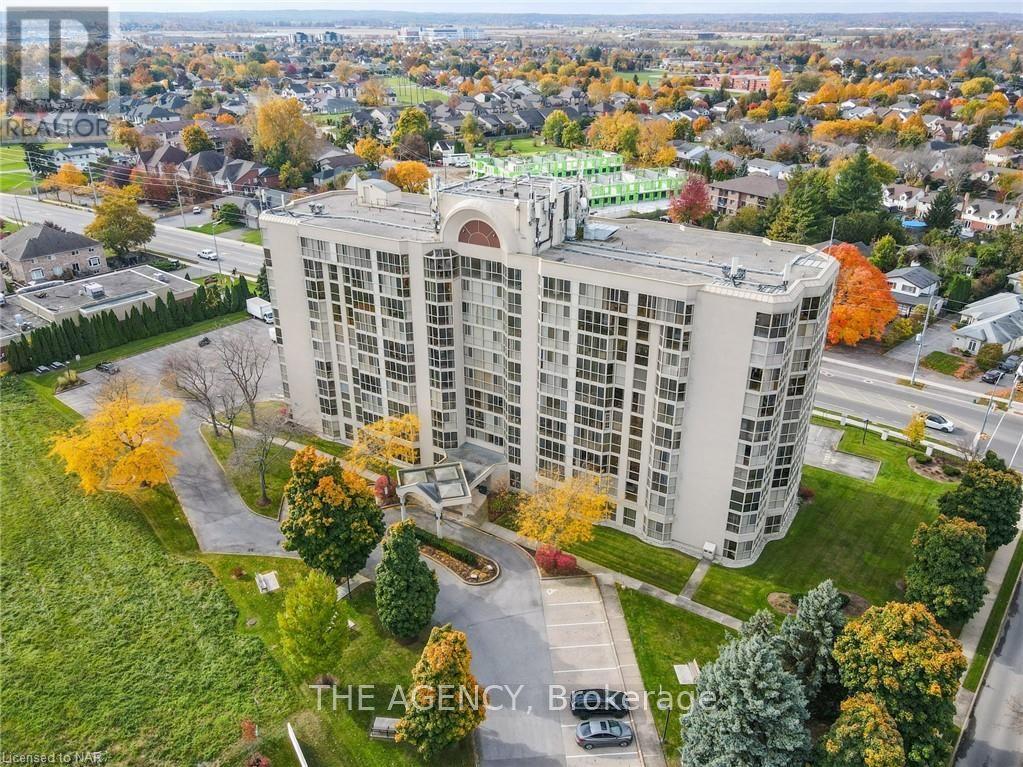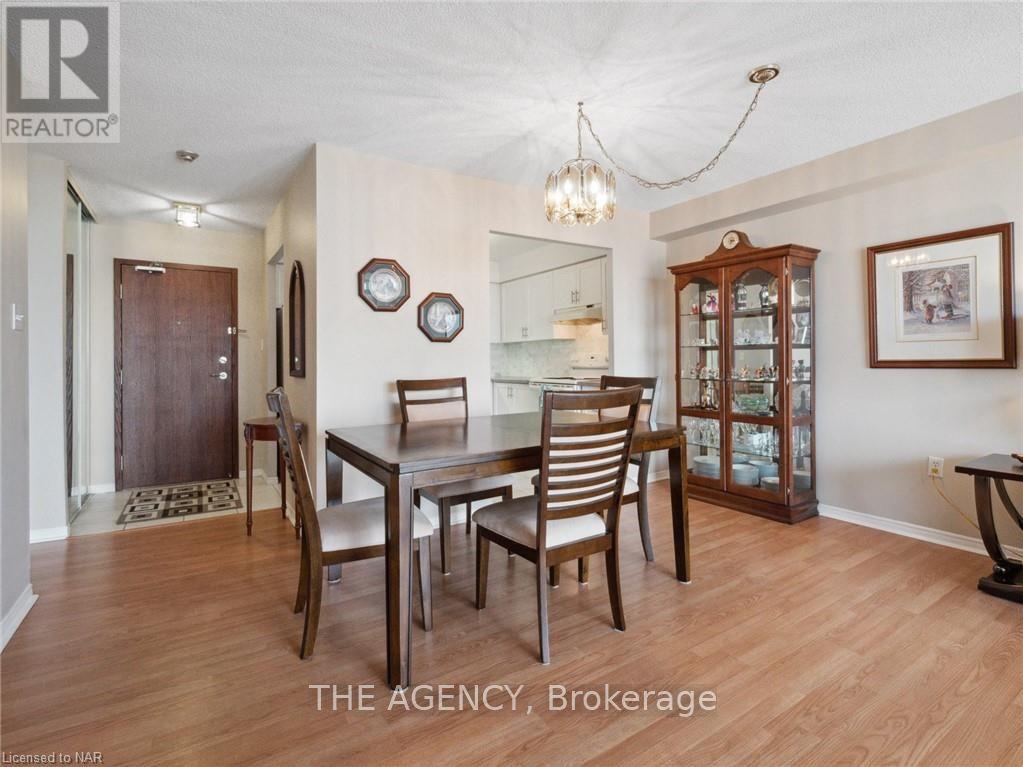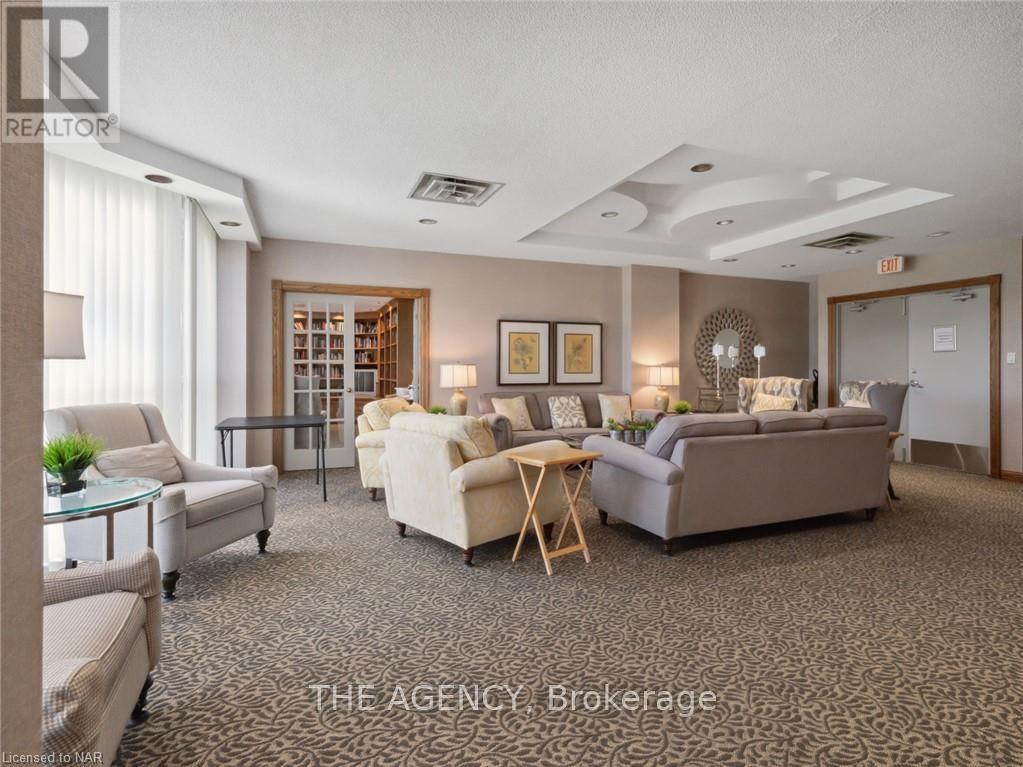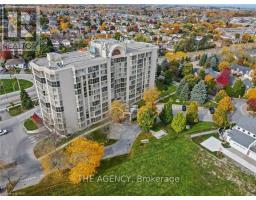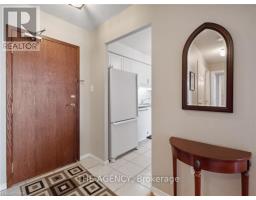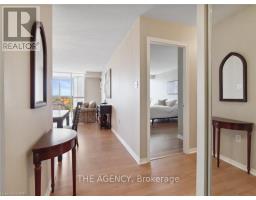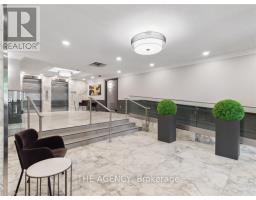802 - 162 Martindale Road St. Catharines, Ontario L2S 3S4
$529,900Maintenance, Cable TV, Electricity, Heat, Common Area Maintenance, Water, Parking
$1,026.61 Monthly
Maintenance, Cable TV, Electricity, Heat, Common Area Maintenance, Water, Parking
$1,026.61 MonthlyWelcome to Grenadier Place! This stunning 8th-floor unit features two bedrooms and two baths, offering breathtaking escarpment and sunset views through expansive floor-to-ceiling windows. The sunlit, open-concept living and dining area flows effortlessly into a bright solarium—a perfect sanctuary for unwinding or nurturing your favorite plants. This condo features laminate and tile flooring throughout for easy upkeep. It offers two generously sized bedrooms, including a primary suite with a large ensuite bath. The recently renovated eat-in kitchen adds a touch of modern convenience, while in-unit laundry provides everyday ease. This building offers a wealth of amenities, including an indoor saltwater pool, hot tub, sauna, gym, library, workshop, games and party room, BBQ station, and guest suite for visitors. You'll also benefit from an owned underground parking space, a storage locker, a car wash station, and visitor parking. The building's common areas have recently undergone extensive renovations. Conveniently close to medical centers, the hospital, top dining options, schools, Lake Ontario, and scenic walking trails, this location truly has it all! Just minutes from the QEW and 406 Hwy. It is a pleasure to show this highly sought-after condominium building in one of the most desirable locations in town. (id:50886)
Property Details
| MLS® Number | X9866645 |
| Property Type | Single Family |
| Community Name | 453 - Grapeview |
| AmenitiesNearBy | Hospital |
| CommunityFeatures | Pet Restrictions |
| EquipmentType | None |
| ParkingSpaceTotal | 1 |
| PoolType | Inground Pool, Outdoor Pool |
| RentalEquipmentType | None |
Building
| BathroomTotal | 2 |
| BedroomsAboveGround | 2 |
| BedroomsTotal | 2 |
| Amenities | Car Wash, Recreation Centre, Exercise Centre, Sauna, Storage - Locker |
| Appliances | Dishwasher, Dryer, Refrigerator, Stove, Washer |
| CoolingType | Central Air Conditioning |
| ExteriorFinish | Concrete, Stucco |
| FireProtection | Alarm System |
| FoundationType | Poured Concrete |
| HeatingFuel | Natural Gas |
| HeatingType | Forced Air |
| SizeInterior | 1199.9898 - 1398.9887 Sqft |
| Type | Apartment |
| UtilityWater | Municipal Water |
Parking
| Underground |
Land
| Acreage | No |
| LandAmenities | Hospital |
| ZoningDescription | G |
Rooms
| Level | Type | Length | Width | Dimensions |
|---|---|---|---|---|
| Main Level | Living Room | 7.37 m | 4.34 m | 7.37 m x 4.34 m |
| Main Level | Other | 3.05 m | 2.44 m | 3.05 m x 2.44 m |
| Main Level | Primary Bedroom | 5.66 m | 3.53 m | 5.66 m x 3.53 m |
| Main Level | Bedroom | 5.44 m | 3.17 m | 5.44 m x 3.17 m |
| Main Level | Bathroom | 2.59 m | 2.84 m | 2.59 m x 2.84 m |
Interested?
Contact us for more information
Monique Charette
Broker
165 Hwy 20 West, Suite 5
Fonthill, Ontario L0S 1E5






