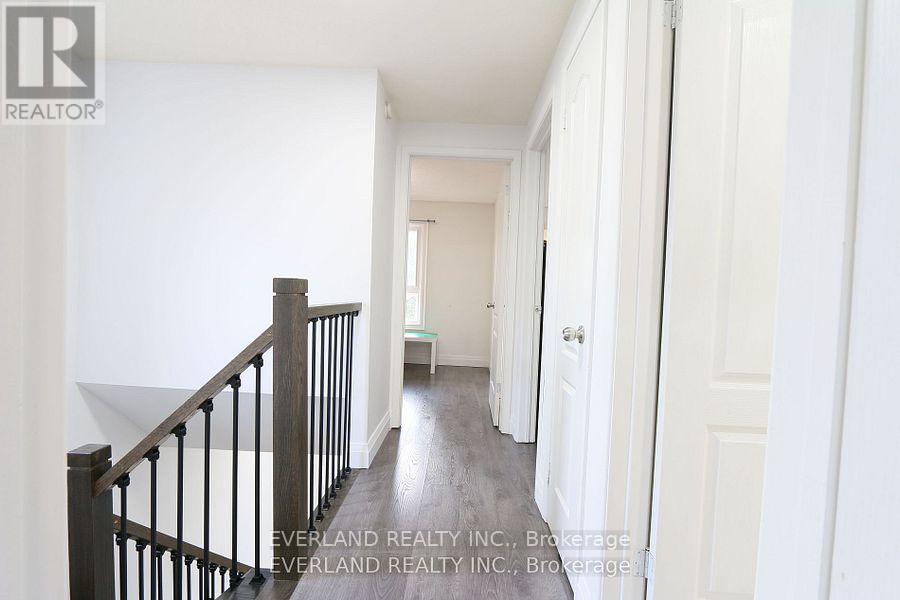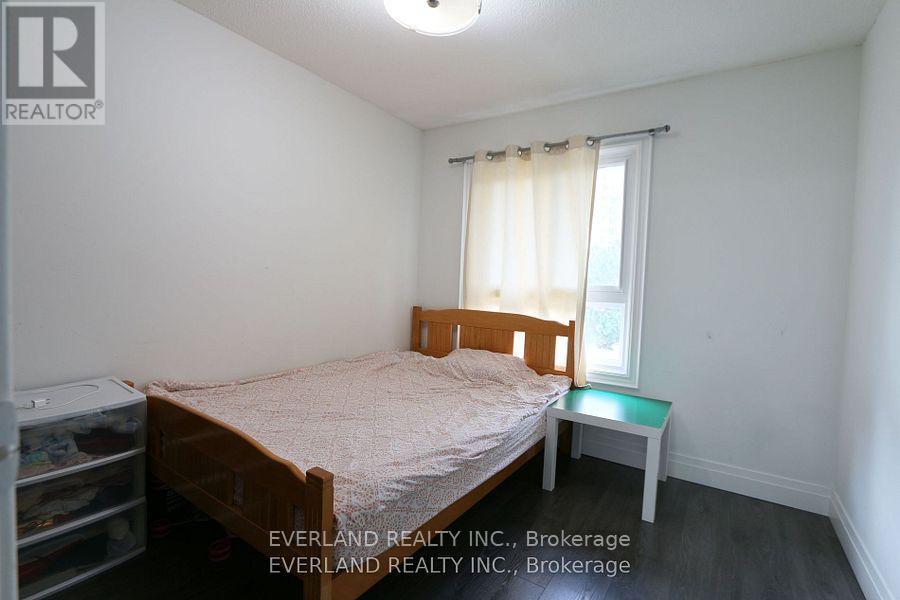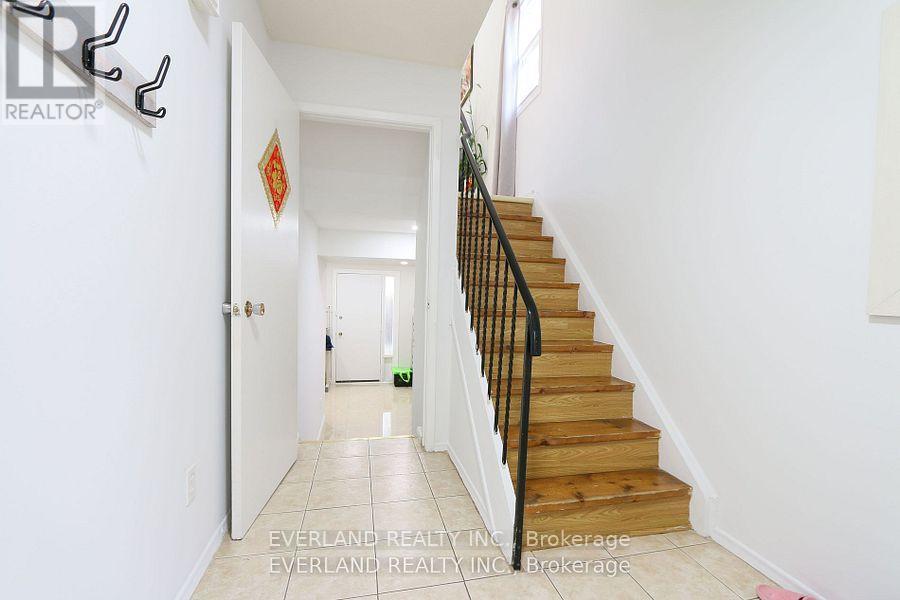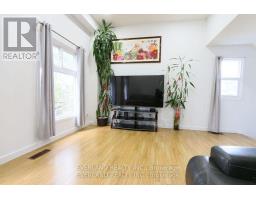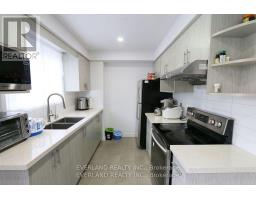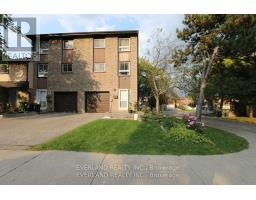25 - 1121 Sandhurst Circle Toronto, Ontario M1V 1V4
3 Bedroom
2 Bathroom
1199.9898 - 1398.9887 sqft
Multi-Level
Central Air Conditioning
Forced Air
$798,800Maintenance, Common Area Maintenance, Insurance, Parking, Water
$521.88 Monthly
Maintenance, Common Area Maintenance, Insurance, Parking, Water
$521.88 MonthlyVery Beautiful End Unit. Bright & Spacious. Short Cut To T.T.C., Shopping Mall. Great Layout, Newer Renovation, Fresh Paint, Large eat-in kitchen. Low Maintenance Fees; Walk-Out To Private Yard (id:50886)
Property Details
| MLS® Number | E10427063 |
| Property Type | Single Family |
| Community Name | Agincourt North |
| CommunityFeatures | Pets Not Allowed |
| Features | Carpet Free |
| ParkingSpaceTotal | 2 |
Building
| BathroomTotal | 2 |
| BedroomsAboveGround | 3 |
| BedroomsTotal | 3 |
| ArchitecturalStyle | Multi-level |
| BasementDevelopment | Finished |
| BasementFeatures | Walk Out |
| BasementType | N/a (finished) |
| CoolingType | Central Air Conditioning |
| ExteriorFinish | Brick |
| FlooringType | Laminate, Ceramic |
| HeatingFuel | Natural Gas |
| HeatingType | Forced Air |
| SizeInterior | 1199.9898 - 1398.9887 Sqft |
| Type | Row / Townhouse |
Parking
| Garage |
Land
| Acreage | No |
Rooms
| Level | Type | Length | Width | Dimensions |
|---|---|---|---|---|
| Second Level | Living Room | 5.26 m | 3.49 m | 5.26 m x 3.49 m |
| Second Level | Dining Room | 3.1 m | 2.98 m | 3.1 m x 2.98 m |
| Second Level | Kitchen | 5.08 m | 2.42 m | 5.08 m x 2.42 m |
| Third Level | Primary Bedroom | 4.56 m | 3.51 m | 4.56 m x 3.51 m |
| Third Level | Bedroom 2 | 3.89 m | 2.19 m | 3.89 m x 2.19 m |
| Third Level | Bedroom 3 | 2.67 m | 2.61 m | 2.67 m x 2.61 m |
| Ground Level | Foyer | 3.65 m | 1.31 m | 3.65 m x 1.31 m |
| Ground Level | Recreational, Games Room | 5.09 m | 1.83 m | 5.09 m x 1.83 m |
Interested?
Contact us for more information
Tony Taishan Zhang
Broker
Everland Realty Inc.
350 Hwy 7 East #ph1
Richmond Hill, Ontario L4B 3N2
350 Hwy 7 East #ph1
Richmond Hill, Ontario L4B 3N2
Joyce Deng
Salesperson
Everland Realty Inc.
350 Hwy 7 East #ph1
Richmond Hill, Ontario L4B 3N2
350 Hwy 7 East #ph1
Richmond Hill, Ontario L4B 3N2











