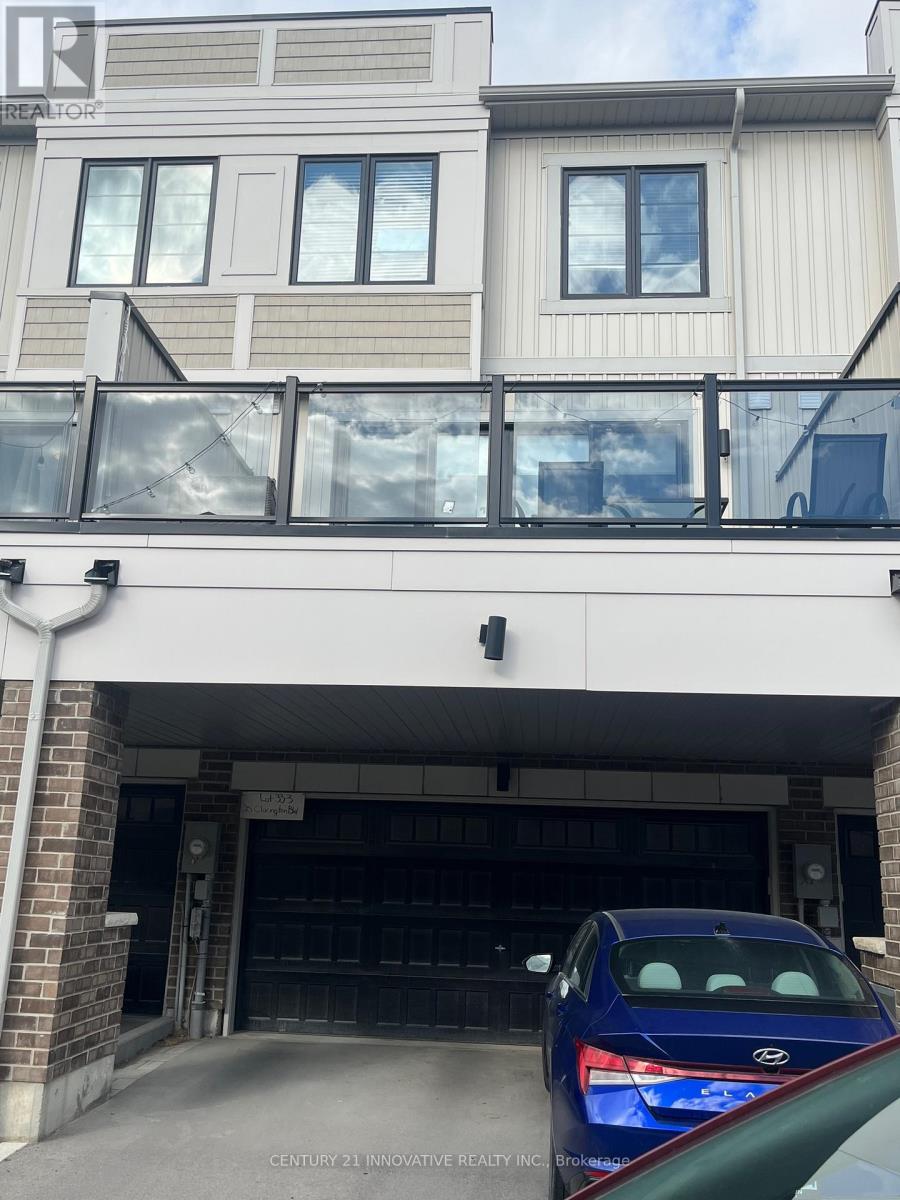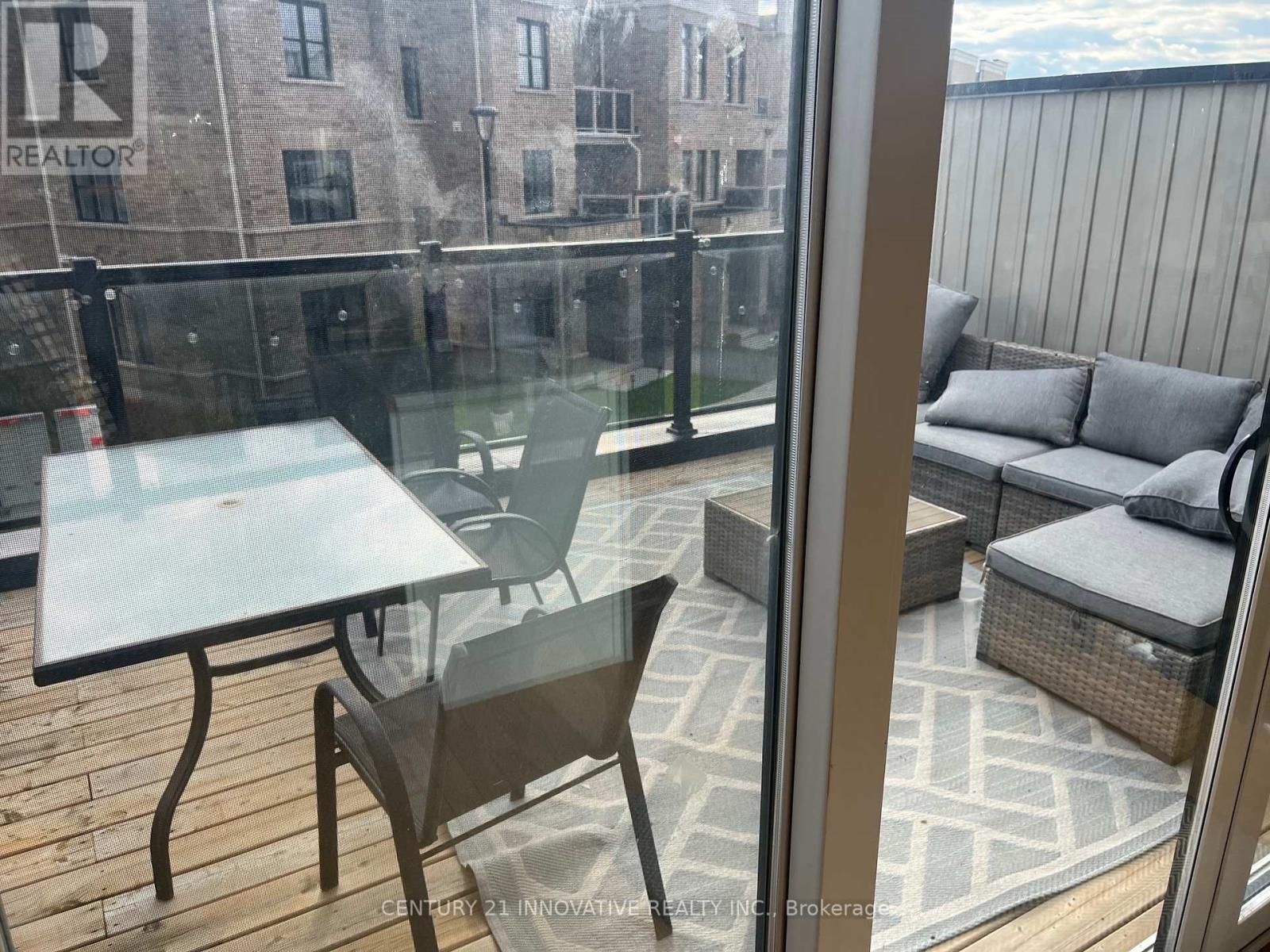25 Clarington Boulevard Clarington, Ontario L1C 7E8
3 Bedroom
3 Bathroom
1999.983 - 2499.9795 sqft
Central Air Conditioning
Forced Air
$2,995 Monthly
Beautiful Less than 4 Years Old Modern Townhouse for rent, 3 beds, 2.5 baths with 4 Parking and stairs to Roof Terrace. Filled with natural light all over the house. The main level has a huge living & dining room with Modern kitchen combined with dining area. Open concept layout! Close to Bowmanville go-station, HWY 401 and all Amenities. **** EXTRAS **** All electrical Light Fixtures, Fridge, Stove, Built in Dishwasher, Washer & Dryer (id:50886)
Property Details
| MLS® Number | E10427016 |
| Property Type | Single Family |
| Community Name | Bowmanville |
| AmenitiesNearBy | Schools |
| Features | Irregular Lot Size |
| ParkingSpaceTotal | 3 |
Building
| BathroomTotal | 3 |
| BedroomsAboveGround | 3 |
| BedroomsTotal | 3 |
| Appliances | Garage Door Opener Remote(s) |
| BasementType | Crawl Space |
| ConstructionStyleAttachment | Attached |
| CoolingType | Central Air Conditioning |
| ExteriorFinish | Brick, Stone |
| FlooringType | Ceramic, Hardwood, Carpeted |
| FoundationType | Poured Concrete |
| HalfBathTotal | 1 |
| HeatingFuel | Natural Gas |
| HeatingType | Forced Air |
| StoriesTotal | 3 |
| SizeInterior | 1999.983 - 2499.9795 Sqft |
| Type | Row / Townhouse |
| UtilityWater | Municipal Water |
Parking
| Garage |
Land
| Acreage | No |
| LandAmenities | Schools |
| Sewer | Sanitary Sewer |
| SizeFrontage | 17 Ft |
| SizeIrregular | 17 Ft |
| SizeTotalText | 17 Ft |
Rooms
| Level | Type | Length | Width | Dimensions |
|---|---|---|---|---|
| Second Level | Kitchen | 2.38 m | 5.06 m | 2.38 m x 5.06 m |
| Second Level | Great Room | 5.24 m | 3.66 m | 5.24 m x 3.66 m |
| Second Level | Living Room | 5.24 m | 5.52 m | 5.24 m x 5.52 m |
| Third Level | Primary Bedroom | 3.83 m | 4.27 m | 3.83 m x 4.27 m |
| Third Level | Bedroom 2 | 2.62 m | 3.23 m | 2.62 m x 3.23 m |
| Third Level | Bedroom 3 | 2.49 m | 3.96 m | 2.49 m x 3.96 m |
Interested?
Contact us for more information
Karan Thurainayagam
Salesperson
Century 21 Innovative Realty Inc.
2855 Markham Rd #300
Toronto, Ontario M1X 0C3
2855 Markham Rd #300
Toronto, Ontario M1X 0C3
Thana Suseendra
Salesperson
Century 21 Innovative Realty Inc.
2855 Markham Rd #300
Toronto, Ontario M1X 0C3
2855 Markham Rd #300
Toronto, Ontario M1X 0C3













