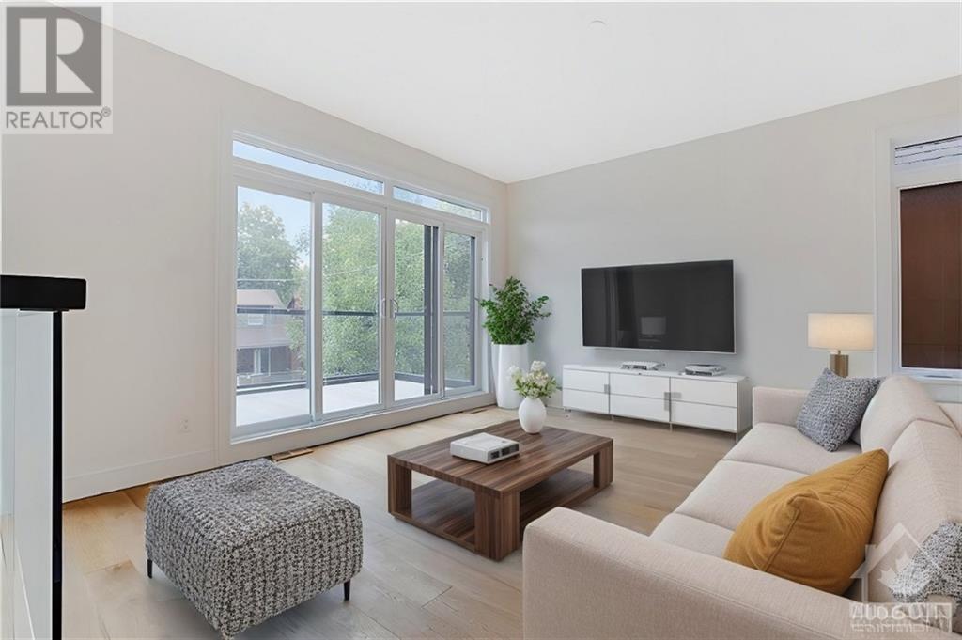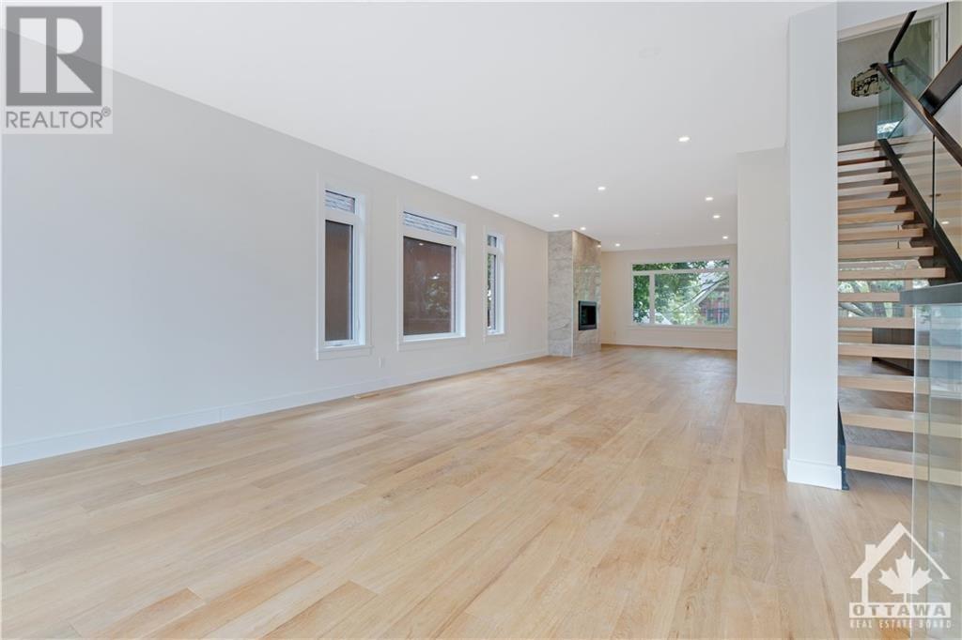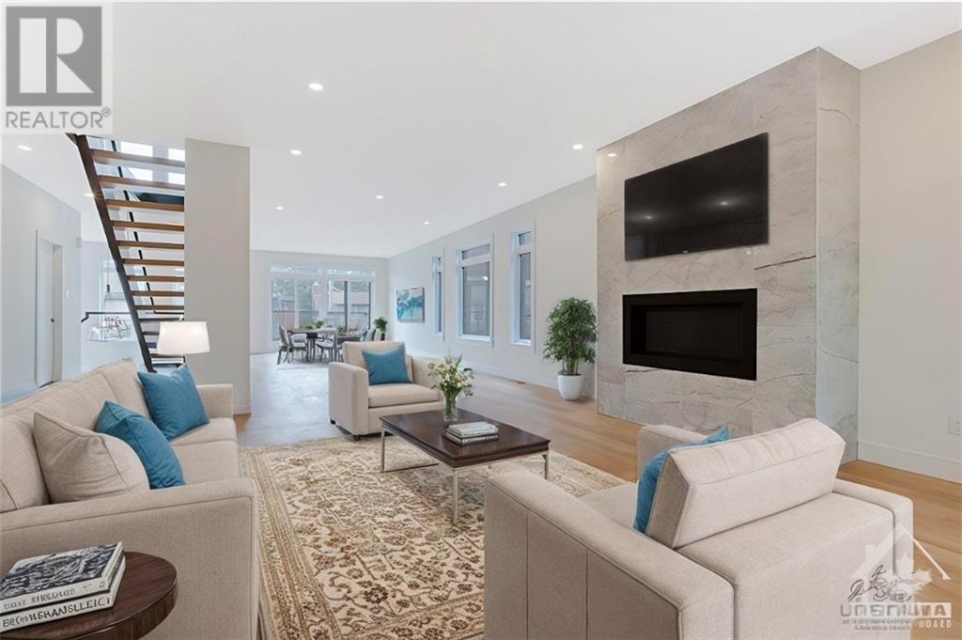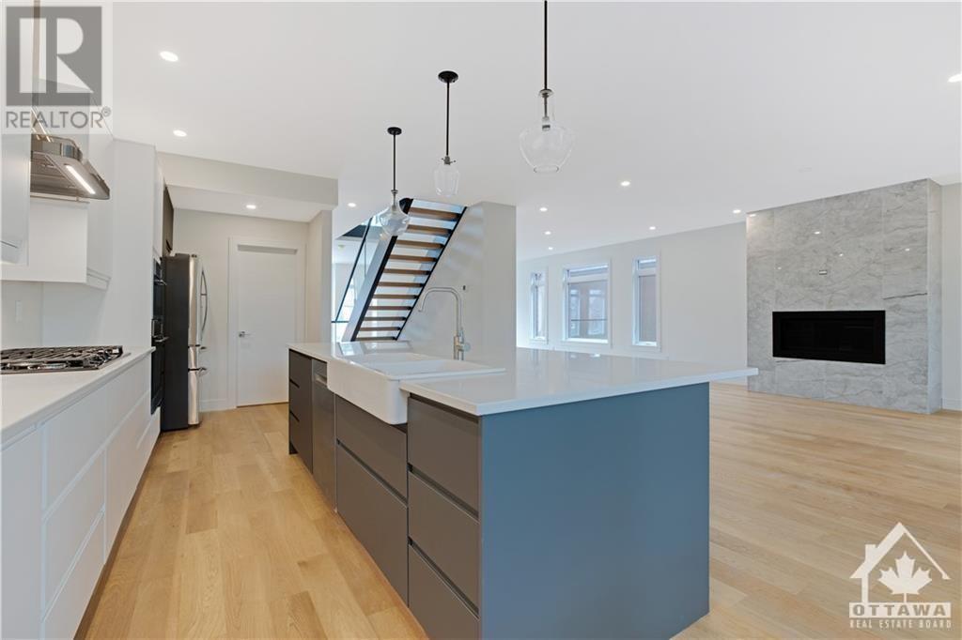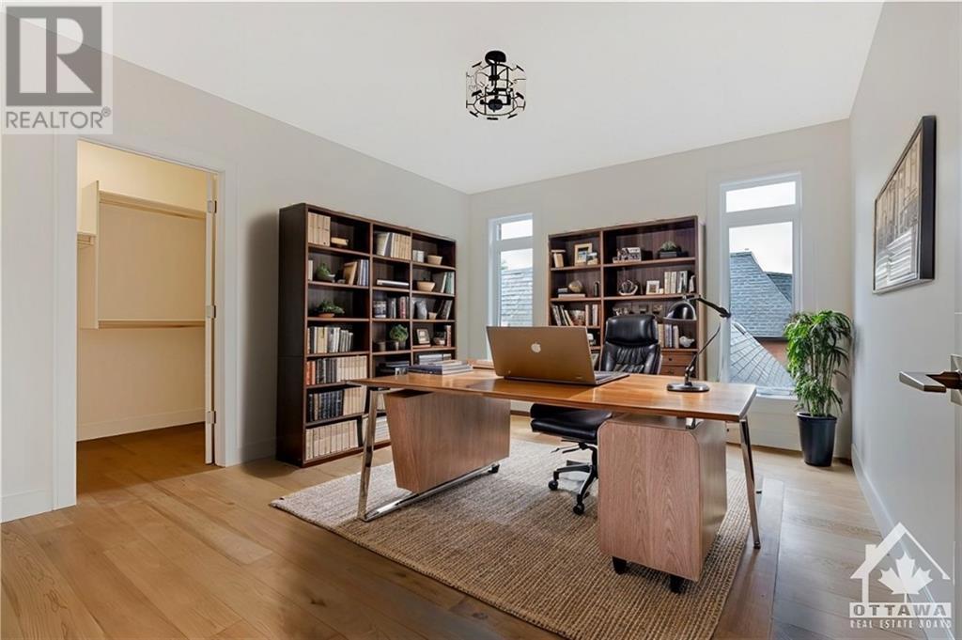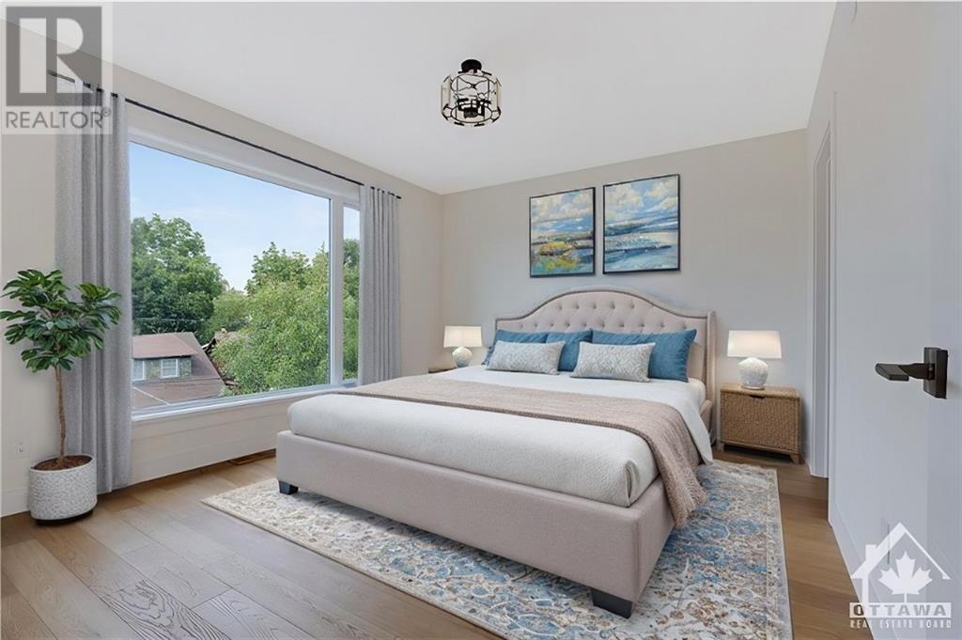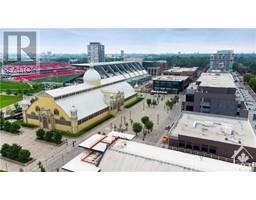14 Thornton Avenue Ottawa, Ontario K1S 2R9
$2,890,000
LOCATION 14 THORNTON, Stunning & spacious high-end const. Chic, stylish main-flr apt in The Glebe, one of Ottawa’s most sought-after NBHD. This rarely available 4 bedrm single home has many tasteful upgrades you’ll love. A gleaming new kitchen features quartz countertops and brand new, stainless steel appliances. A convenient second level laundry rm has a new front loading washer and dryer. 4 spacious bedrms are adjacent to a luxurious updated bathrm. Door lead to a large outdr deck on second and third levels, “This property boasts a fully finished basement with a L-suite 1 full bed, full bath, and kitchen providing additional living space or rental potential. Min from Rideau Canal. fine dining, shopping, fashion boutiques, art galleries and theatre district. With transport, schools, shops, & leisure facilities within easy reach, walk and bike to everything from restaurants in Little Italy and dt, Dow’s Lake, Carleton University, University of Ottawa, to Lansdowne Park. (id:50886)
Property Details
| MLS® Number | 1420332 |
| Property Type | Single Family |
| Neigbourhood | The Glebe |
| AmenitiesNearBy | Public Transit, Recreation Nearby, Shopping |
| Features | Park Setting, Balcony |
| ParkingSpaceTotal | 2 |
Building
| BathroomTotal | 4 |
| BedroomsAboveGround | 4 |
| BedroomsTotal | 4 |
| Appliances | Refrigerator, Dishwasher, Dryer, Hood Fan, Microwave, Stove, Washer |
| BasementDevelopment | Finished |
| BasementType | Full (finished) |
| ConstructedDate | 2021 |
| ConstructionStyleAttachment | Detached |
| CoolingType | Central Air Conditioning |
| ExteriorFinish | Stone, Brick |
| FireplacePresent | Yes |
| FireplaceTotal | 1 |
| FlooringType | Hardwood, Tile |
| HalfBathTotal | 1 |
| HeatingFuel | Natural Gas |
| HeatingType | Forced Air |
| StoriesTotal | 3 |
| Type | House |
| UtilityWater | Municipal Water |
Parking
| Attached Garage | |
| Inside Entry | |
| Surfaced |
Land
| Acreage | No |
| LandAmenities | Public Transit, Recreation Nearby, Shopping |
| LandscapeFeatures | Landscaped |
| Sewer | Municipal Sewage System |
| SizeDepth | 88 Ft |
| SizeFrontage | 36 Ft |
| SizeIrregular | 0.07 |
| SizeTotal | 0.07 Ac |
| SizeTotalText | 0.07 Ac |
| ZoningDescription | Residential |
Rooms
| Level | Type | Length | Width | Dimensions |
|---|---|---|---|---|
| Third Level | Family Room | 19'2" x 11'8" | ||
| Third Level | Living Room | 19'2" x 11'8" | ||
| Third Level | Dining Room | 13'8" x 12'7" | ||
| Third Level | Kitchen | 22'3" x 11'8" | ||
| Third Level | Pantry | Measurements not available | ||
| Third Level | Partial Bathroom | 7'0" x 4'3" | ||
| Third Level | Primary Bedroom | 18'4" x 14'4" | ||
| Third Level | 5pc Ensuite Bath | 14'4" x 10'2" | ||
| Third Level | Other | Measurements not available | ||
| Third Level | Bedroom | 14'4" x 11'8" | ||
| Third Level | Bedroom | 13'5" x 11'8" | ||
| Third Level | 5pc Bathroom | 11'8" x 7'2" | ||
| Third Level | Laundry Room | 8'5" x 6'2" | ||
| Third Level | Bedroom | 11'8" x 11'8" | ||
| Main Level | Foyer | 21'0" x 13'5" |
https://www.realtor.ca/real-estate/27657162/14-thornton-avenue-ottawa-the-glebe
Interested?
Contact us for more information
Tooryali (Javed) Sultani
Salesperson
610 Bronson Avenue
Ottawa, Ontario K1S 4E6





