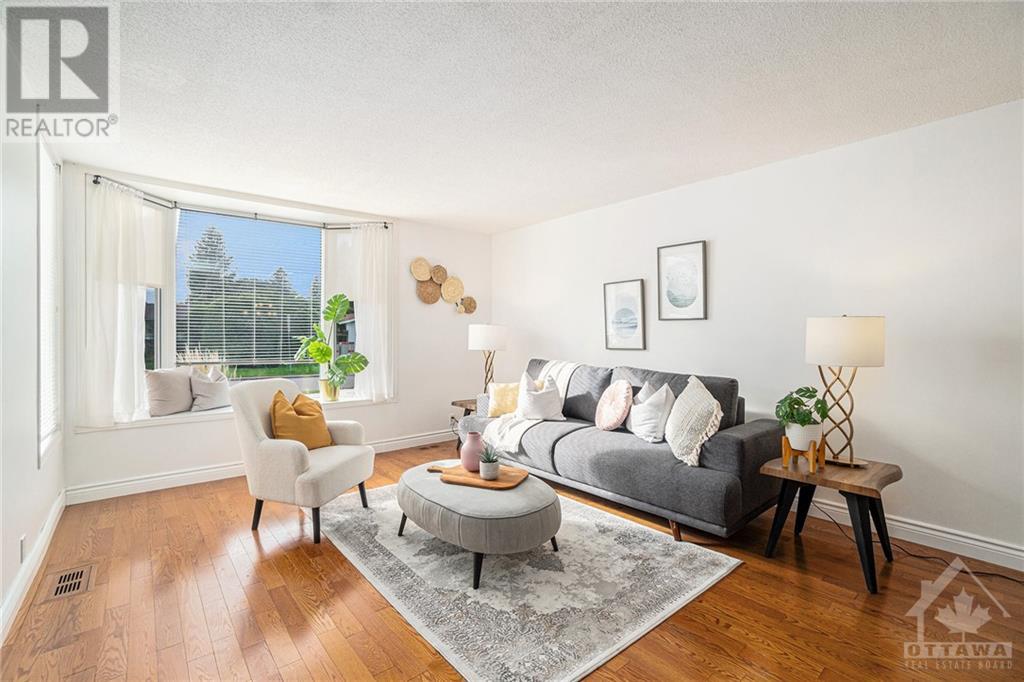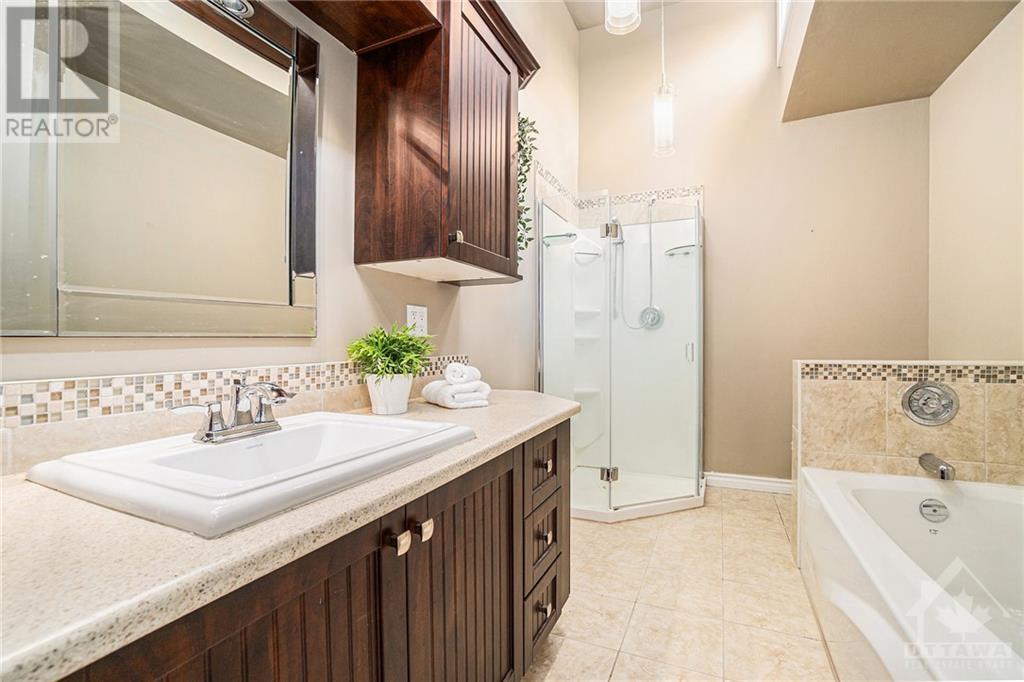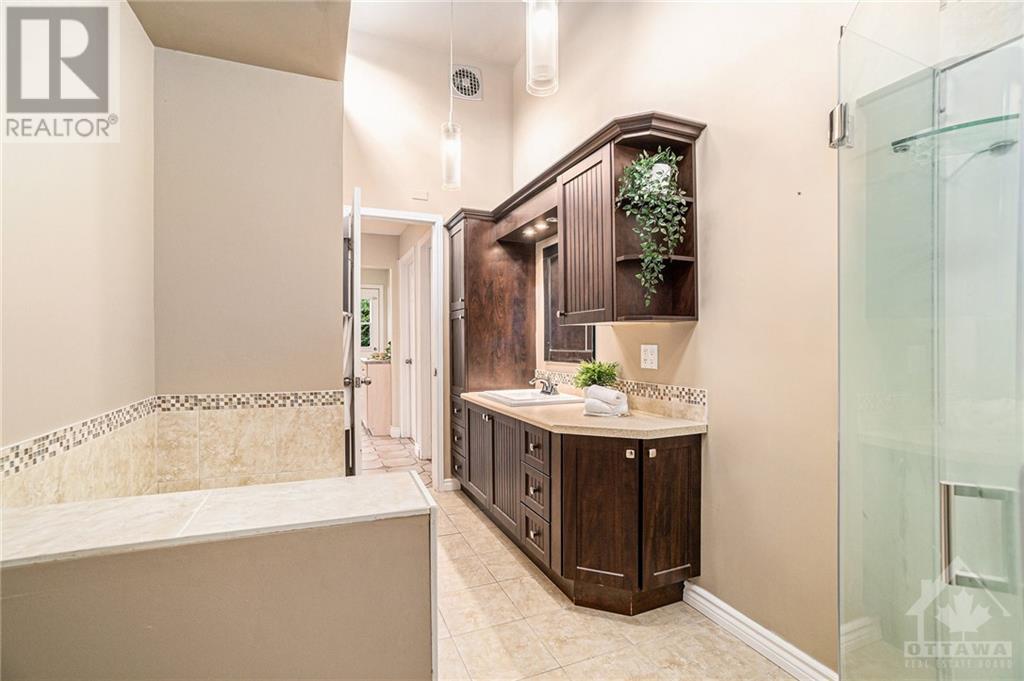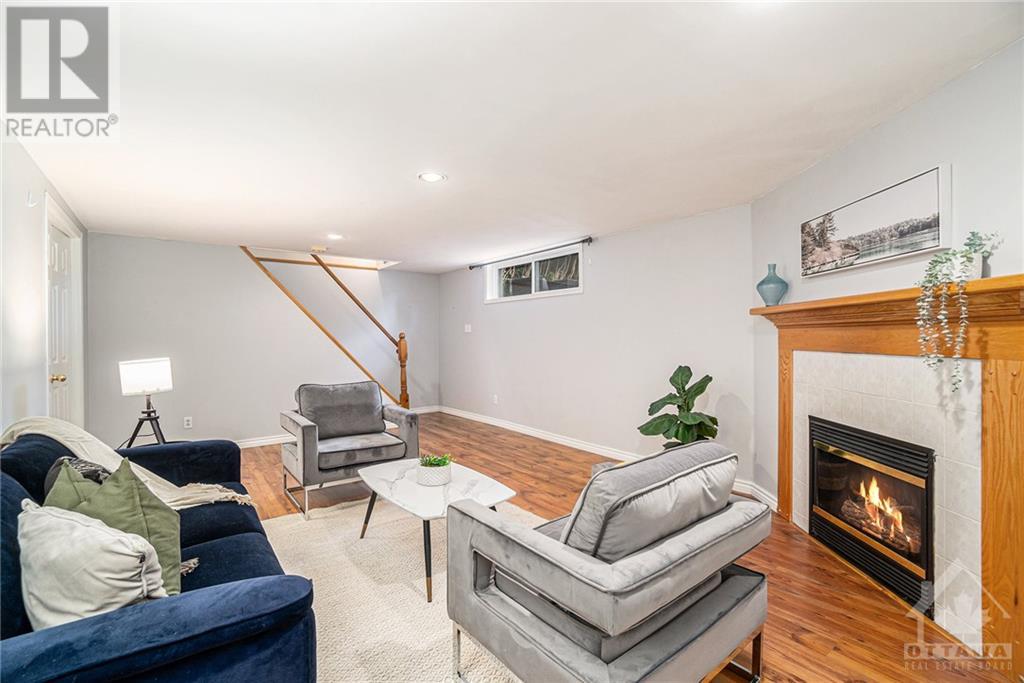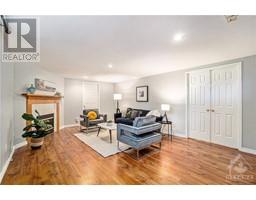1 Roche Place Ottawa, Ontario K2H 5P8
$2,850 Monthly
Gorgeous 3 bedroom 2 bathroom home in Crystal Beach. This spacious bungalow is in a great location on a nice & quiet street. Close to the Ottawa River/Nepean Sailing Club, Andrew Haydon Park, Britannia Beach, Bayshore Shopping Center, DND HQ, 5 mins to the 417, & only 15 mins to downtown. Main level has loads of large windows to allow for great natural light, hardwood flooring in the living, dining & the 3 bedrooms, a spacious kitchen with loads of cabinet and counter space, and a stunning main bath with vaulted ceilings, walkin shower and a soaker tub. The lower level is fully finished with a large family room, 3 piece washroom, guest bedroom/den, laundry room, and storage. Available immediately and will consider shorter terms. Full credit checks and references are a must. Schedule B to accompany all offers with 48 hour irrevocable (id:50886)
Property Details
| MLS® Number | 1420527 |
| Property Type | Single Family |
| Neigbourhood | CRYSTAL BEACH |
| AmenitiesNearBy | Public Transit, Recreation Nearby, Water Nearby |
| ParkingSpaceTotal | 3 |
| StorageType | Storage Shed |
| Structure | Patio(s) |
Building
| BathroomTotal | 2 |
| BedroomsAboveGround | 3 |
| BedroomsTotal | 3 |
| Amenities | Laundry - In Suite |
| Appliances | Refrigerator, Dishwasher, Dryer, Freezer, Hood Fan, Stove, Washer |
| ArchitecturalStyle | Bungalow |
| BasementDevelopment | Finished |
| BasementType | Full (finished) |
| ConstructedDate | 1964 |
| ConstructionStyleAttachment | Semi-detached |
| CoolingType | Central Air Conditioning |
| ExteriorFinish | Stone, Siding |
| FireplacePresent | Yes |
| FireplaceTotal | 1 |
| FlooringType | Hardwood, Laminate, Tile |
| HeatingFuel | Natural Gas |
| HeatingType | Forced Air |
| StoriesTotal | 1 |
| Type | House |
| UtilityWater | Municipal Water |
Parking
| Carport | |
| Surfaced |
Land
| Acreage | No |
| FenceType | Fenced Yard |
| LandAmenities | Public Transit, Recreation Nearby, Water Nearby |
| LandscapeFeatures | Landscaped |
| Sewer | Municipal Sewage System |
| SizeDepth | 100 Ft |
| SizeFrontage | 37 Ft ,6 In |
| SizeIrregular | 37.5 Ft X 100 Ft |
| SizeTotalText | 37.5 Ft X 100 Ft |
| ZoningDescription | Residential |
Rooms
| Level | Type | Length | Width | Dimensions |
|---|---|---|---|---|
| Basement | Den | 14'6" x 10'10" | ||
| Basement | Storage | 11'3" x 4'9" | ||
| Basement | Laundry Room | 18'11" x 11'2" | ||
| Basement | Family Room | 19'1" x 13'6" | ||
| Basement | Storage | 13'7" x 6'8" | ||
| Basement | 3pc Bathroom | 8'5" x 5'4" | ||
| Basement | Utility Room | 14'3" x 9'6" | ||
| Main Level | Living Room | 12'5" x 15'4" | ||
| Main Level | Bedroom | 11'10" x 6'11" | ||
| Main Level | Dining Room | 12'5" x 8'8" | ||
| Main Level | Bedroom | 11'4" x 13'6" | ||
| Main Level | Kitchen | 12'5" x 13'1" | ||
| Main Level | Primary Bedroom | 16'1" x 10'4" |
https://www.realtor.ca/real-estate/27657158/1-roche-place-ottawa-crystal-beach
Interested?
Contact us for more information
Andrew Miller
Salesperson
610 Bronson Avenue
Ottawa, Ontario K1S 4E6


