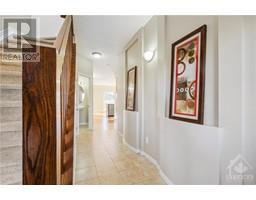2232 Nantes Street Orleans, Ontario K4A 4E5
$634,900
This stunning END UNIT townhouse sits one of the largest lots in Notting Hill. An open-concept floor plan features 9 foot ceilings grounded by beautiful oak hardwood floors. End unit offers more natural light and privacy. This contemporary layout is perfect for entertaining. Primary bedroom welcomes you with a 4-piece ensuite and a walk-in closet. Second floor laundry for convenience. Finished basement with vinyl flooring makes for a perfect media room or teenage retreat. Rough in for the basement bathroom already framed. This premium lot offers additional depth and frontage as well as a large deck. Located in one of Orleans' most desirable neighbourhoods, this home is close to schools, parks, shopping and public transportation making it an ideal location for families or ones getting ready for one. (id:50886)
Property Details
| MLS® Number | 1420367 |
| Property Type | Single Family |
| Neigbourhood | Notting Hill |
| AmenitiesNearBy | Public Transit, Recreation Nearby, Shopping |
| CommunityFeatures | Family Oriented |
| Features | Automatic Garage Door Opener |
| ParkingSpaceTotal | 3 |
| Structure | Deck |
Building
| BathroomTotal | 3 |
| BedroomsAboveGround | 3 |
| BedroomsTotal | 3 |
| Appliances | Refrigerator, Dishwasher, Dryer, Hood Fan, Stove, Washer |
| BasementDevelopment | Finished |
| BasementType | Full (finished) |
| ConstructedDate | 2011 |
| CoolingType | Central Air Conditioning |
| ExteriorFinish | Brick, Siding |
| FlooringType | Wall-to-wall Carpet, Hardwood, Ceramic |
| FoundationType | Poured Concrete |
| HalfBathTotal | 1 |
| HeatingFuel | Natural Gas |
| HeatingType | Forced Air |
| StoriesTotal | 2 |
| Type | Row / Townhouse |
| UtilityWater | Municipal Water |
Parking
| Detached Garage |
Land
| Acreage | No |
| FenceType | Fenced Yard |
| LandAmenities | Public Transit, Recreation Nearby, Shopping |
| Sewer | Municipal Sewage System |
| SizeFrontage | 26 Ft ,11 In |
| SizeIrregular | 26.9 Ft X 0 Ft (irregular Lot) |
| SizeTotalText | 26.9 Ft X 0 Ft (irregular Lot) |
| ZoningDescription | Residential |
Rooms
| Level | Type | Length | Width | Dimensions |
|---|---|---|---|---|
| Second Level | Primary Bedroom | 14'0" x 13'0" | ||
| Second Level | Bedroom | 12'0" x 9'0" | ||
| Second Level | 4pc Ensuite Bath | 8'7" x 8'3" | ||
| Second Level | Bedroom | 12'0" x 10'0" | ||
| Second Level | Full Bathroom | 9'0" x 5'0" | ||
| Second Level | Laundry Room | Measurements not available | ||
| Basement | Recreation Room | 18'6" x 14'9" | ||
| Main Level | Living Room | 19'5" x 12'7" | ||
| Main Level | Partial Bathroom | Measurements not available | ||
| Main Level | Kitchen | 12'0" x 12'0" | ||
| Main Level | Pantry | Measurements not available | ||
| Main Level | Foyer | 5'0" x 8'0" |
https://www.realtor.ca/real-estate/27651294/2232-nantes-street-orleans-notting-hill
Interested?
Contact us for more information
Monu Arora
Salesperson
610 Bronson Avenue
Ottawa, Ontario K1S 4E6

















































