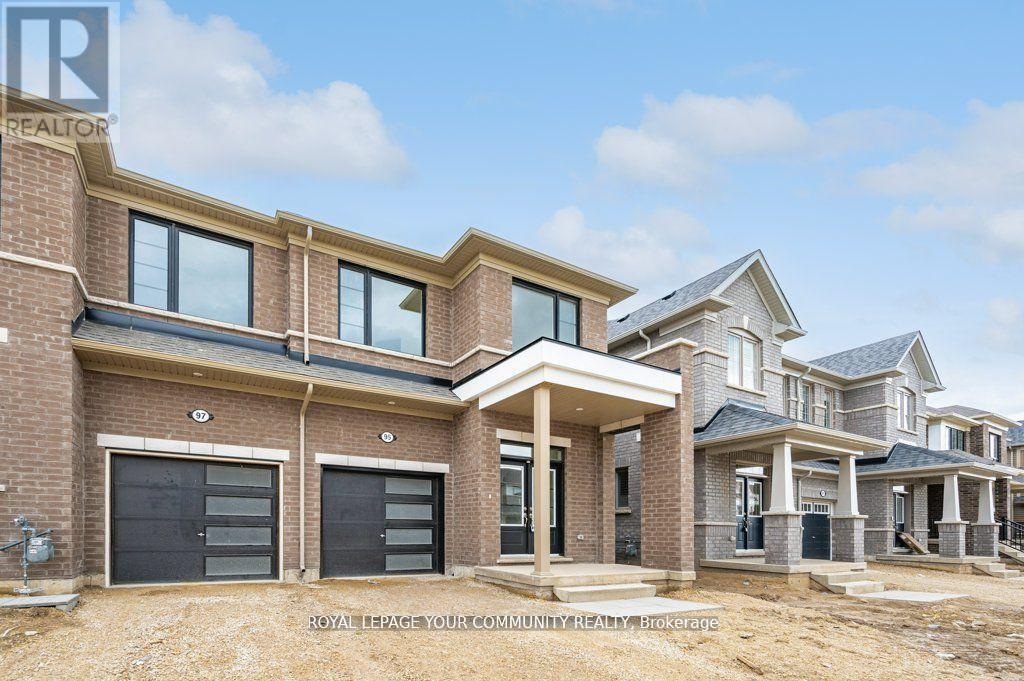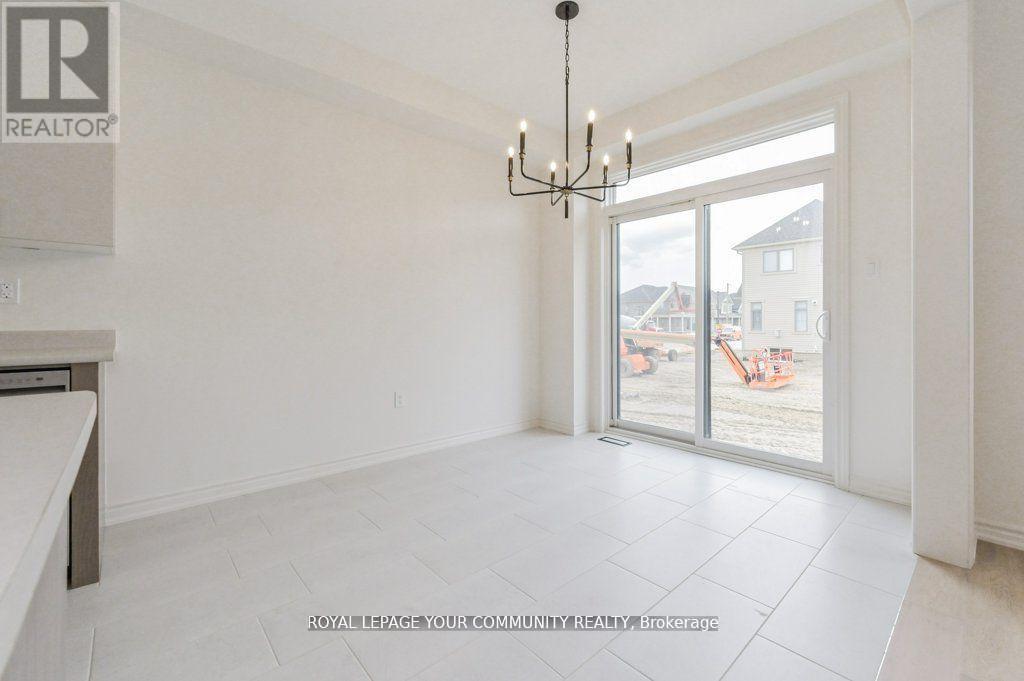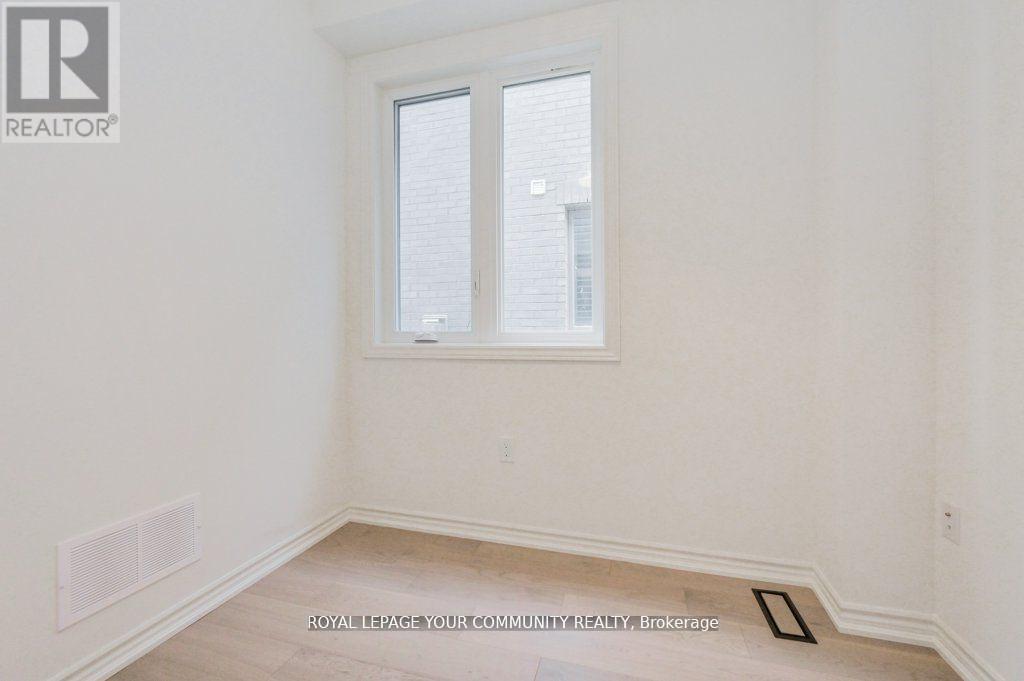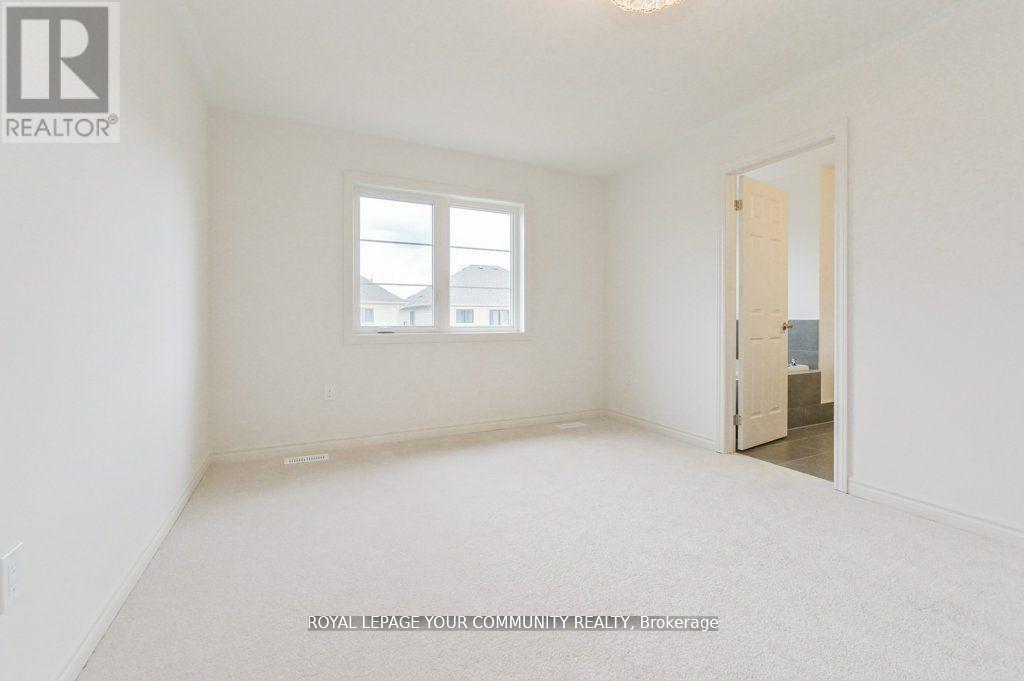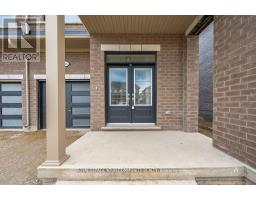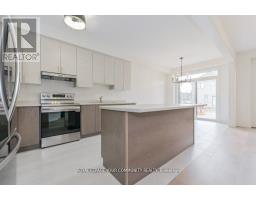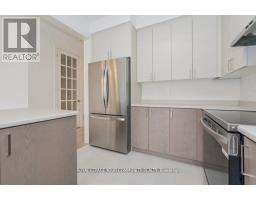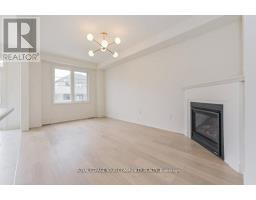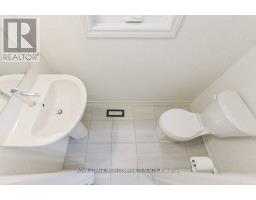95 Gauley Drive Centre Wellington, Ontario N1M 0K2
$2,950 Monthly
IMPRESSIVE CURB APPEAL ON THIS BRAND NEW 1791 SQFT HOME.THE INTERIOR EXCEEDS YOUR EXPECTATIONS WITH SPACIOUS ROOMS FILLED W/NATURAL LIGHT AND PREMIUM FINISHES. ON MAIN LEVEL: TALLER 8' DOORS & 8' ARCHWAY, HARDWOOD FLOORS, A PRIVATE OFFICE W/FRENCH DOOR, A FAMILY ROOM W/FIREPLACE AND AN OPEN CONCEPT KITCHEN W/UPGRADED CABINETS, OLYMPIA TILE FLOOR, CENTRE ISLAND, STAINLESS STEEL APPL AND 2 TONE COLOUR. SECOND FLOOR OFFERS 4 BR W/LARGE WINDOWS AND CLOSETS, 2 UPGRADED BATHROOMS AND A LAUNDRY ROOM W/SINK AND BUILT IN SHELVES. (id:50886)
Property Details
| MLS® Number | X9510039 |
| Property Type | Single Family |
| Community Name | Fergus |
| AmenitiesNearBy | Schools, Park, Hospital |
| ParkingSpaceTotal | 2 |
Building
| BathroomTotal | 3 |
| BedroomsAboveGround | 4 |
| BedroomsTotal | 4 |
| BasementType | Full |
| ConstructionStyleAttachment | Semi-detached |
| CoolingType | Central Air Conditioning |
| ExteriorFinish | Brick |
| FireplacePresent | Yes |
| FlooringType | Tile, Hardwood, Carpeted |
| FoundationType | Unknown |
| HalfBathTotal | 1 |
| HeatingFuel | Natural Gas |
| HeatingType | Forced Air |
| StoriesTotal | 2 |
| SizeInterior | 1499.9875 - 1999.983 Sqft |
| Type | House |
| UtilityWater | Municipal Water |
Parking
| Garage |
Land
| Acreage | No |
| LandAmenities | Schools, Park, Hospital |
| Sewer | Sanitary Sewer |
| SizeDepth | 108 Ft |
| SizeFrontage | 25 Ft |
| SizeIrregular | 25 X 108 Ft |
| SizeTotalText | 25 X 108 Ft |
Rooms
| Level | Type | Length | Width | Dimensions |
|---|---|---|---|---|
| Second Level | Primary Bedroom | 5.39 m | 3.42 m | 5.39 m x 3.42 m |
| Second Level | Bedroom 2 | 3.4 m | 3.17 m | 3.4 m x 3.17 m |
| Second Level | Bedroom 3 | 3.24 m | 2.79 m | 3.24 m x 2.79 m |
| Second Level | Bedroom 4 | 3.43 m | 3.16 m | 3.43 m x 3.16 m |
| Second Level | Laundry Room | 2.36 m | 2.11 m | 2.36 m x 2.11 m |
| Main Level | Foyer | 3.12 m | 2.13 m | 3.12 m x 2.13 m |
| Main Level | Office | 2.48 m | 1.85 m | 2.48 m x 1.85 m |
| Main Level | Kitchen | 3.72 m | 2.82 m | 3.72 m x 2.82 m |
| Main Level | Dining Room | 3.41 m | 2.82 m | 3.41 m x 2.82 m |
| Main Level | Family Room | 7.26 m | 3.24 m | 7.26 m x 3.24 m |
https://www.realtor.ca/real-estate/27578851/95-gauley-drive-centre-wellington-fergus-fergus
Interested?
Contact us for more information
Gabriela Marcu
Broker
8854 Yonge Street
Richmond Hill, Ontario L4C 0T4


