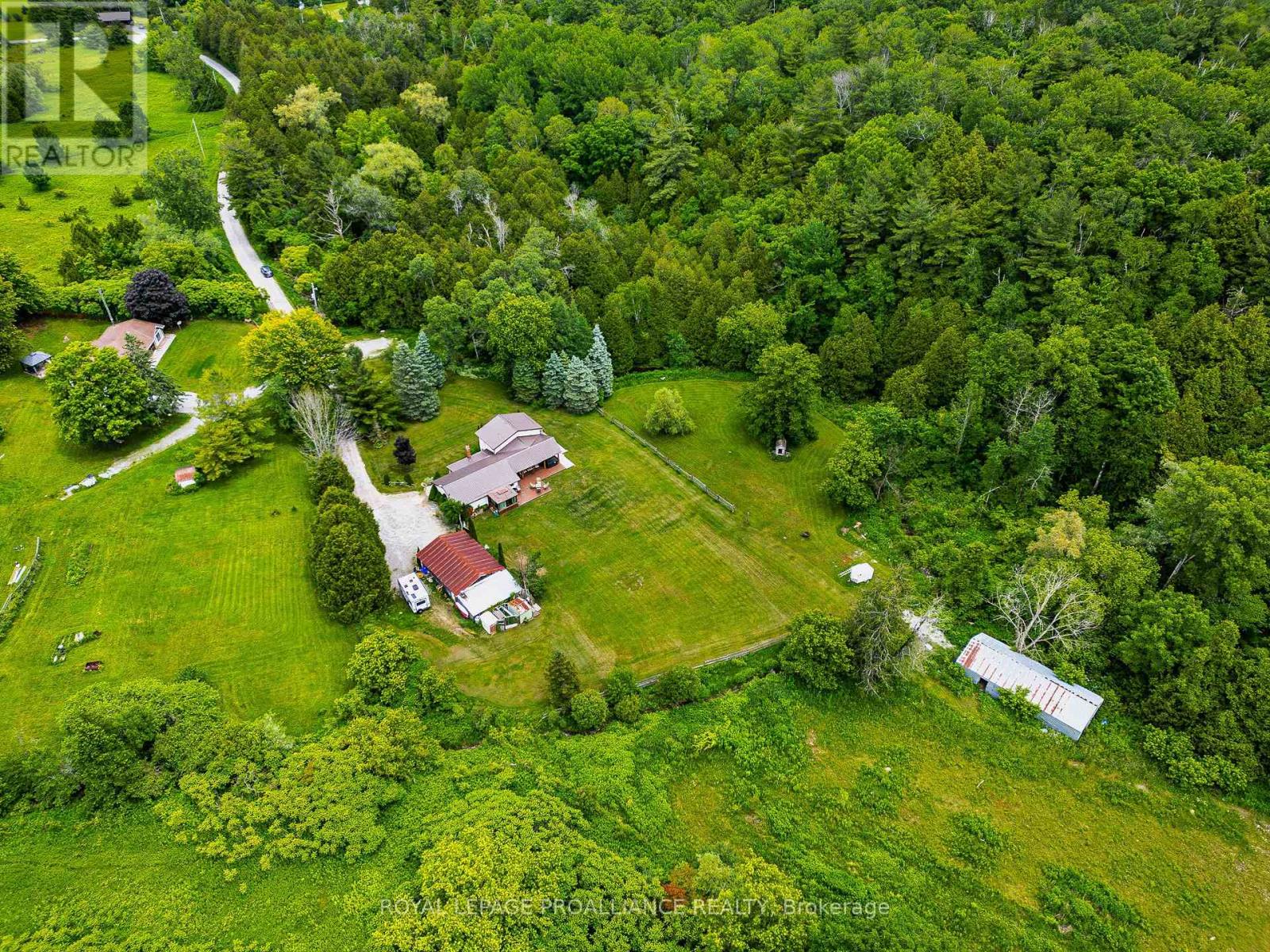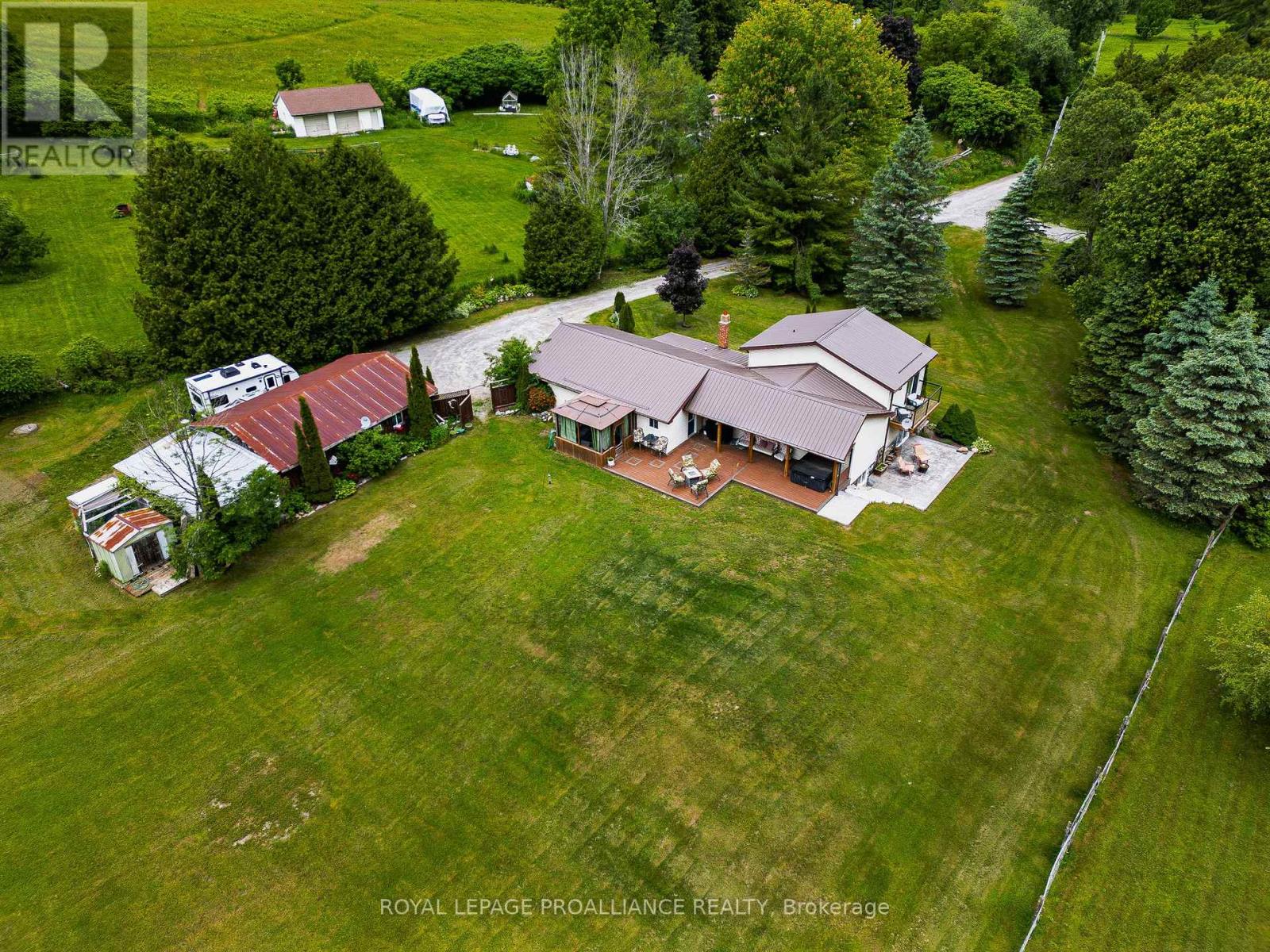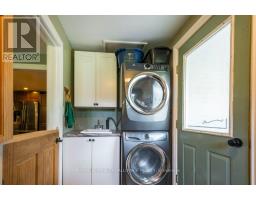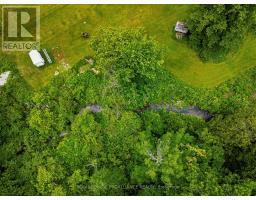1 Bethel Road Quinte West, Ontario K0K 1H0
$695,900
Privacy is Priceless. At the end of Bethel Road you will find 9 private peaceful acres. This amazing property has witnessed many cherished memories raising its family. Now, the dirt track is in need of new racers and the box stalls in the barn need new animals. Imagine catching some Trout in the creek. Aside from the unique 5 bedroom, 2 bath house is 24x32 heated garage/workshop. The main level features a spacious kitchen, has loads of cupboards and workspace.Off the dining area you can relax in the screened in porch or head into the Laundry room. Bird watch from the sun filled sitting area that is open concept to the dining room. A few steps down and you're embraced in a cozy family room, gas fireplace and a walk out to a stamped concrete patio. Upper level is primary suite with a glass railed balcony. Listen to the babble of the creek on the expansive new composite decking and covered hot tub area. This is a property not to be overlooked. **** EXTRAS **** Box stall barn, propane heater in garage, bathroom has been renovated since virtual tour (id:50886)
Property Details
| MLS® Number | X9357179 |
| Property Type | Single Family |
| CommunityFeatures | Fishing |
| EquipmentType | Propane Tank |
| Features | Wooded Area |
| ParkingSpaceTotal | 8 |
| RentalEquipmentType | Propane Tank |
| Structure | Deck, Barn |
Building
| BathroomTotal | 2 |
| BedroomsAboveGround | 3 |
| BedroomsBelowGround | 1 |
| BedroomsTotal | 4 |
| Amenities | Fireplace(s) |
| Appliances | Hot Tub, Water Heater, Dishwasher, Dryer, Microwave, Range, Refrigerator, Stove, Washer |
| BasementDevelopment | Partially Finished |
| BasementType | Partial (partially Finished) |
| ConstructionStyleAttachment | Detached |
| CoolingType | Central Air Conditioning |
| ExteriorFinish | Vinyl Siding |
| FireProtection | Smoke Detectors |
| FireplacePresent | Yes |
| FireplaceTotal | 1 |
| FoundationType | Poured Concrete |
| HeatingFuel | Propane |
| HeatingType | Forced Air |
| StoriesTotal | 2 |
| SizeInterior | 1499.9875 - 1999.983 Sqft |
| Type | House |
Parking
| Detached Garage |
Land
| Acreage | Yes |
| LandscapeFeatures | Landscaped |
| Sewer | Septic System |
| SizeFrontage | 394 M |
| SizeIrregular | 394 X 9 Acre ; Irregular Shape |
| SizeTotalText | 394 X 9 Acre ; Irregular Shape|5 - 9.99 Acres |
| SurfaceWater | River/stream |
| ZoningDescription | Ru |
Rooms
| Level | Type | Length | Width | Dimensions |
|---|---|---|---|---|
| Basement | Bedroom 5 | 2.83 m | 4.76 m | 2.83 m x 4.76 m |
| Lower Level | Family Room | 4.52 m | 7 m | 4.52 m x 7 m |
| Main Level | Foyer | 2.19 m | 2.33 m | 2.19 m x 2.33 m |
| Main Level | Kitchen | 3.38 m | 5.07 m | 3.38 m x 5.07 m |
| Main Level | Dining Room | 3.53 m | 3.76 m | 3.53 m x 3.76 m |
| Main Level | Living Room | 3.53 m | 4.64 m | 3.53 m x 4.64 m |
| Main Level | Bedroom | 3.37 m | 3.38 m | 3.37 m x 3.38 m |
| Main Level | Bedroom 2 | 2.38 m | 4.27 m | 2.38 m x 4.27 m |
| Main Level | Bedroom 3 | 3.38 m | 3.72 m | 3.38 m x 3.72 m |
| Main Level | Bathroom | 2.33 m | 2.35 m | 2.33 m x 2.35 m |
| Upper Level | Bathroom | 1.54 m | 3.48 m | 1.54 m x 3.48 m |
| Upper Level | Primary Bedroom | 4.57 m | 4.59 m | 4.57 m x 4.59 m |
https://www.realtor.ca/real-estate/27440283/1-bethel-road-quinte-west
Interested?
Contact us for more information
Nikki Lafferty
Broker
253 Dundas St E Unit B
Trenton, Ontario K8V 1M1









































































