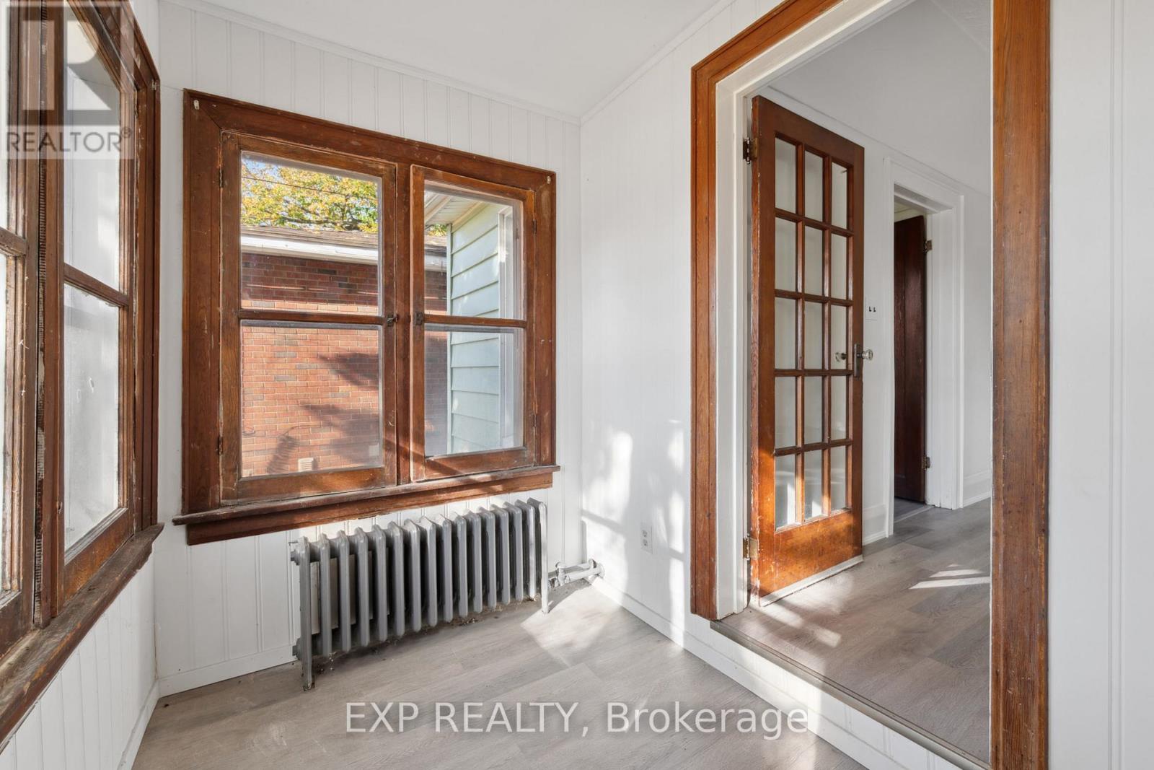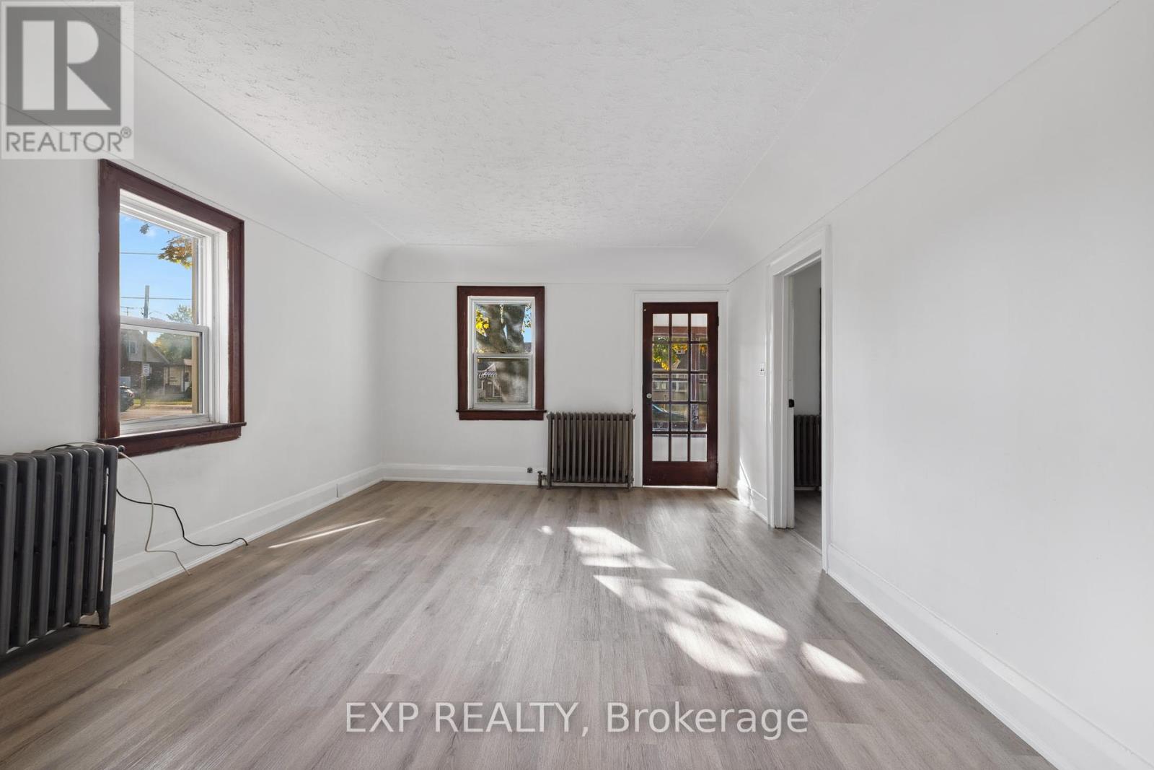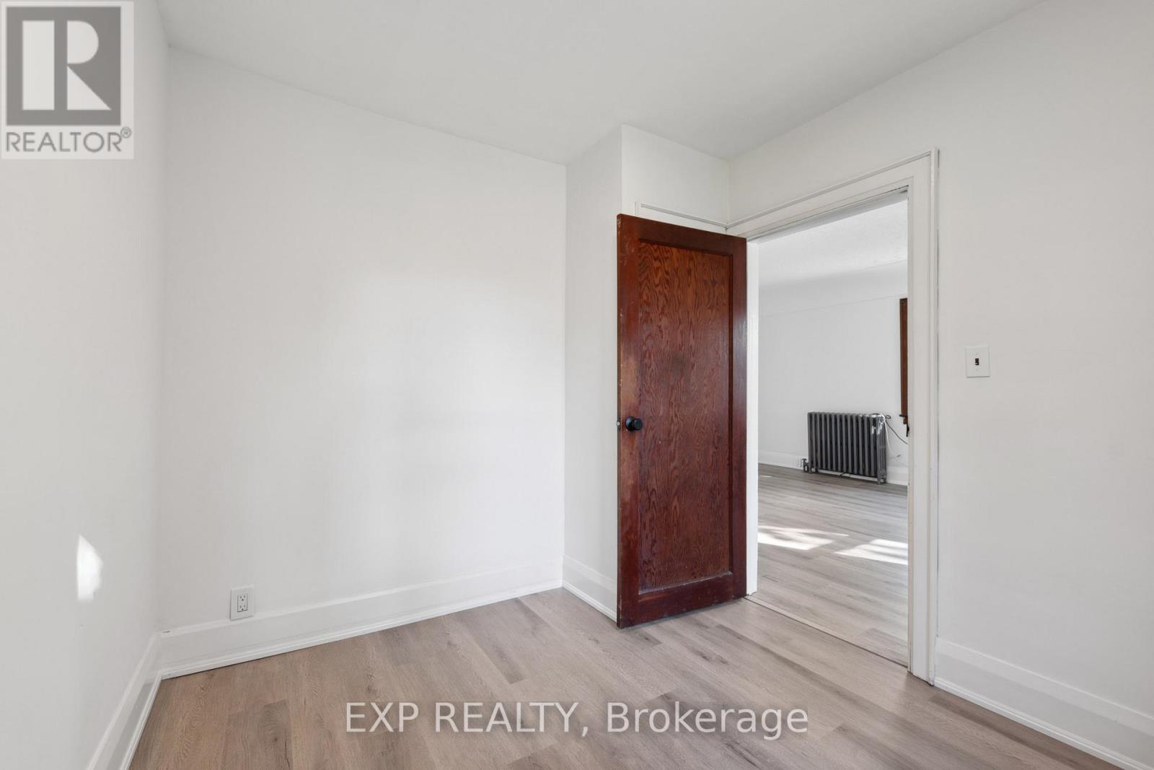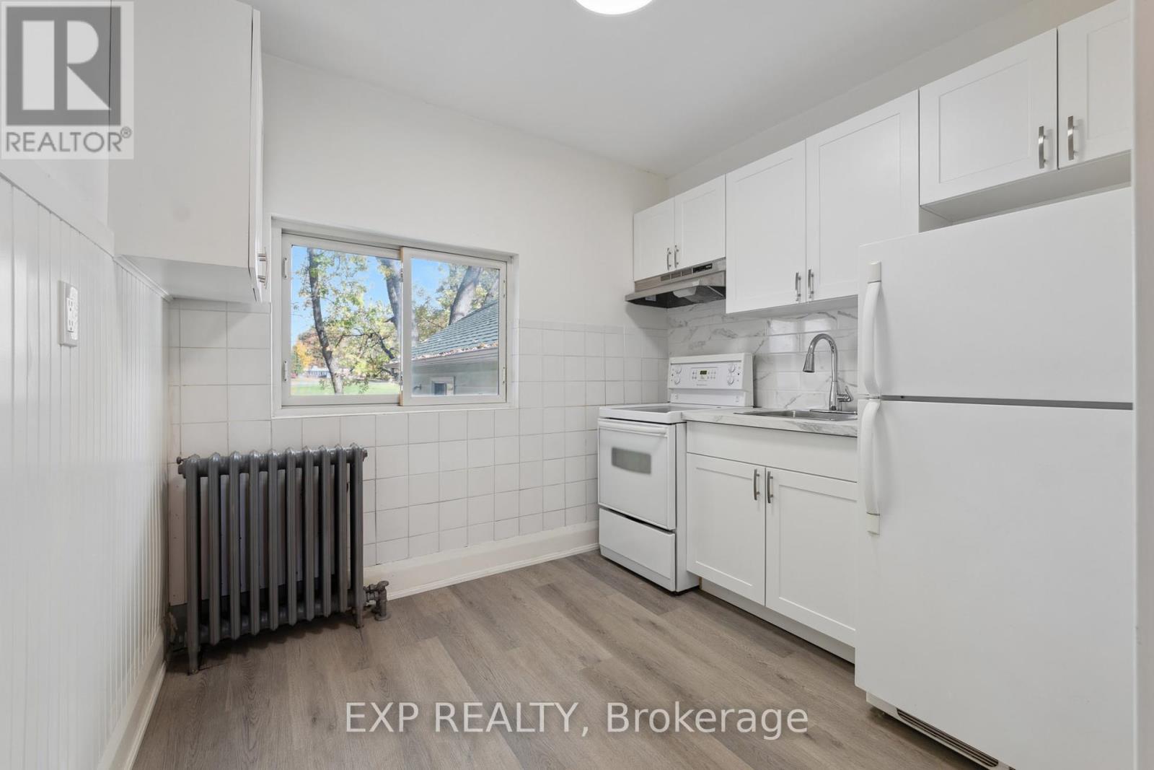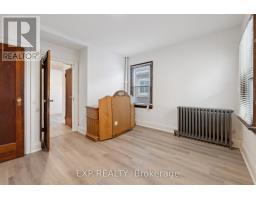6719 Dunn Street Niagara Falls, Ontario L2G 2R2
$399,900
Welcome to 6719 Dunn Street, a beautifully updated bungalow in the heart of Niagara Falls. This charming home features 3 bedrooms, a 4-piece bathroom, and a recently updated main floor with fresh paint, new kitchen cabinets and countertops, and updated flooring throughout. With a single detached garage, a 3-car driveway, and a separate entrance offering potential for an in-law suite, this home has endless possibilities. Conveniently located close to amenities, great schools, public transit, and with easy highway access, its the perfect place to call home. Book your showing today! (id:50886)
Property Details
| MLS® Number | X10427169 |
| Property Type | Single Family |
| Community Name | 216 - Dorchester |
| ParkingSpaceTotal | 4 |
Building
| BathroomTotal | 1 |
| BedroomsAboveGround | 3 |
| BedroomsTotal | 3 |
| Appliances | Water Heater - Tankless, Refrigerator, Stove |
| ArchitecturalStyle | Bungalow |
| BasementFeatures | Separate Entrance |
| BasementType | Full |
| ConstructionStyleAttachment | Detached |
| ExteriorFinish | Vinyl Siding |
| FoundationType | Block |
| HeatingFuel | Natural Gas |
| HeatingType | Radiant Heat |
| StoriesTotal | 1 |
| SizeInterior | 699.9943 - 1099.9909 Sqft |
| Type | House |
| UtilityWater | Municipal Water |
Parking
| Detached Garage |
Land
| Acreage | No |
| Sewer | Sanitary Sewer |
| SizeDepth | 100 Ft |
| SizeFrontage | 43 Ft |
| SizeIrregular | 43 X 100 Ft |
| SizeTotalText | 43 X 100 Ft |
| ZoningDescription | R1c |
Rooms
| Level | Type | Length | Width | Dimensions |
|---|---|---|---|---|
| Main Level | Primary Bedroom | 3.6 m | 3.1 m | 3.6 m x 3.1 m |
| Main Level | Bedroom 2 | 2.56 m | 2.3 m | 2.56 m x 2.3 m |
| Main Level | Bedroom 3 | 3.6 m | 3.1 m | 3.6 m x 3.1 m |
| Main Level | Family Room | 5.2 m | 3.8 m | 5.2 m x 3.8 m |
| Main Level | Kitchen | 2.45 m | 2.75 m | 2.45 m x 2.75 m |
| Main Level | Bathroom | 1.5 m | 1.5 m | 1.5 m x 1.5 m |
Utilities
| Cable | Available |
| Sewer | Installed |
Interested?
Contact us for more information
Jordan Coons
Salesperson
4025 Dorchester Road, Suite 260
Niagara Falls, Ontario L2E 7K8
Kristen Beneteau
Salesperson
4025 Dorchester Road, Suite 260
Niagara Falls, Ontario L2E 7K8






