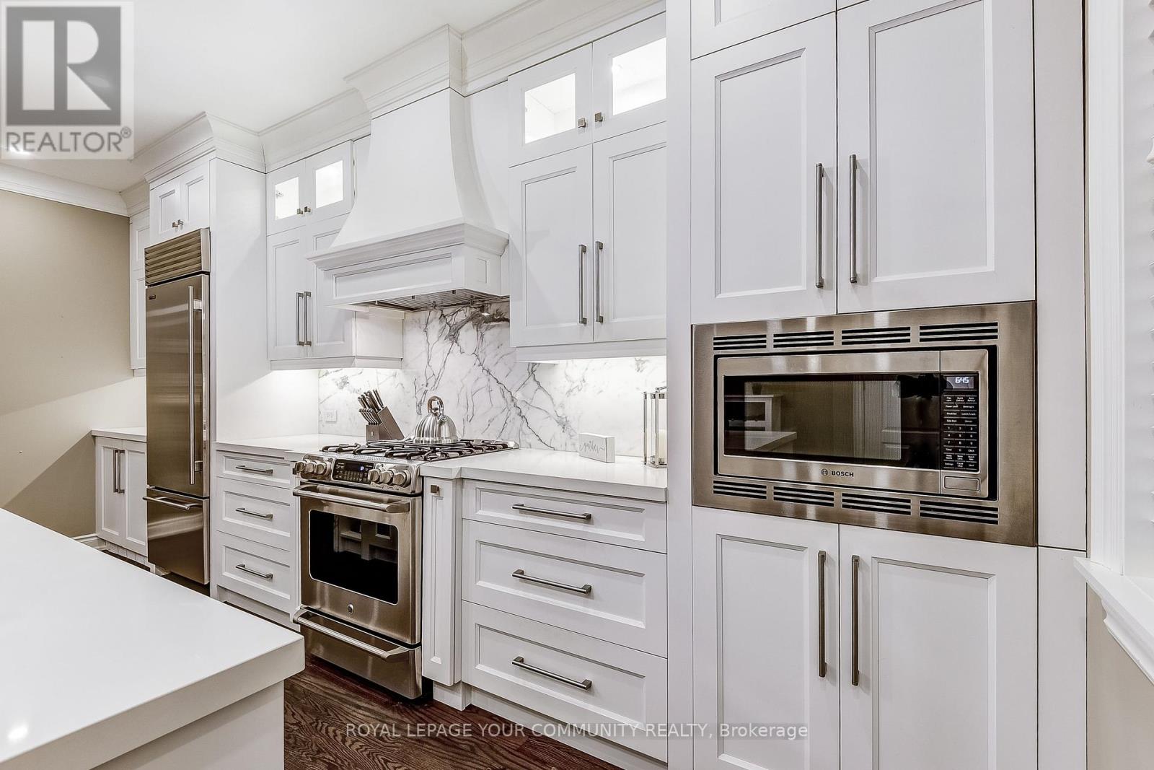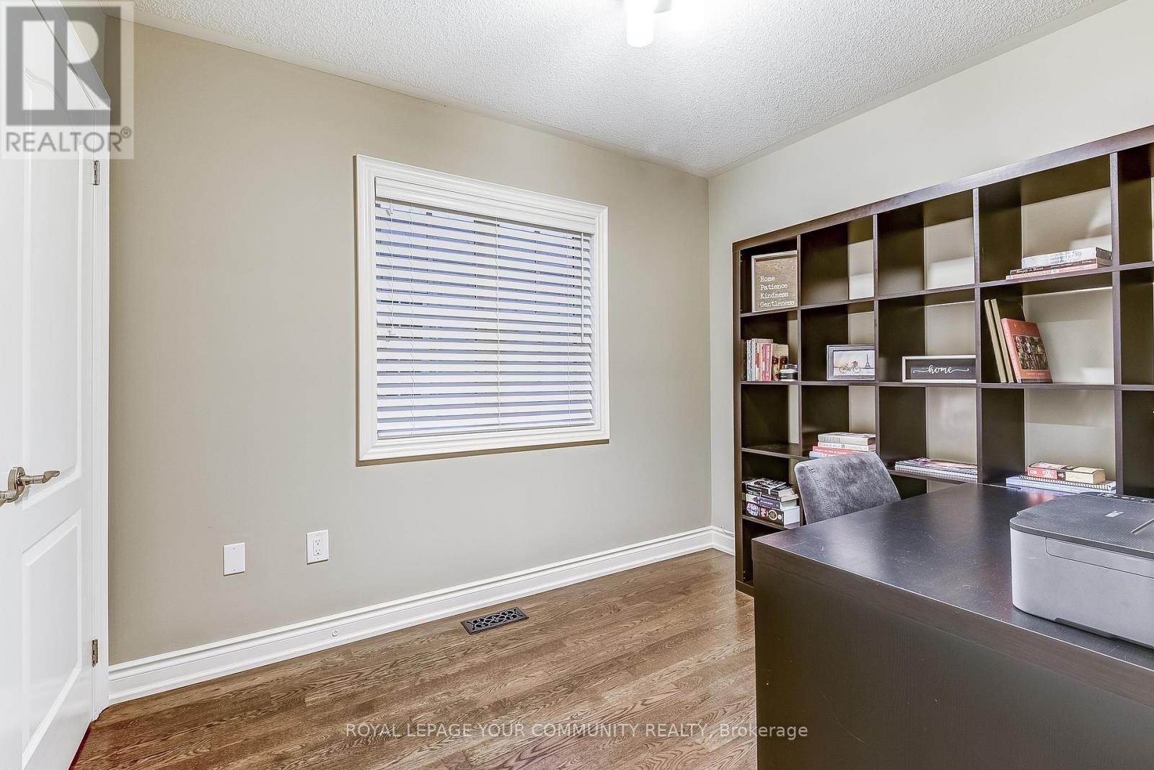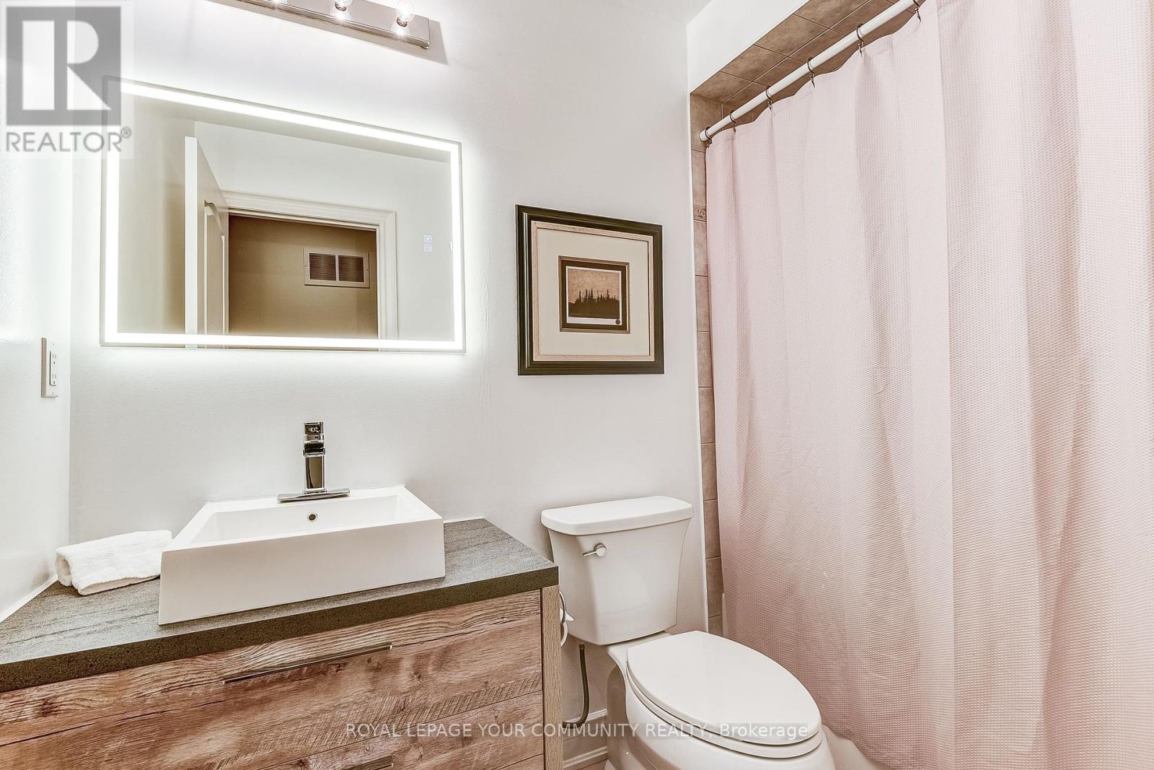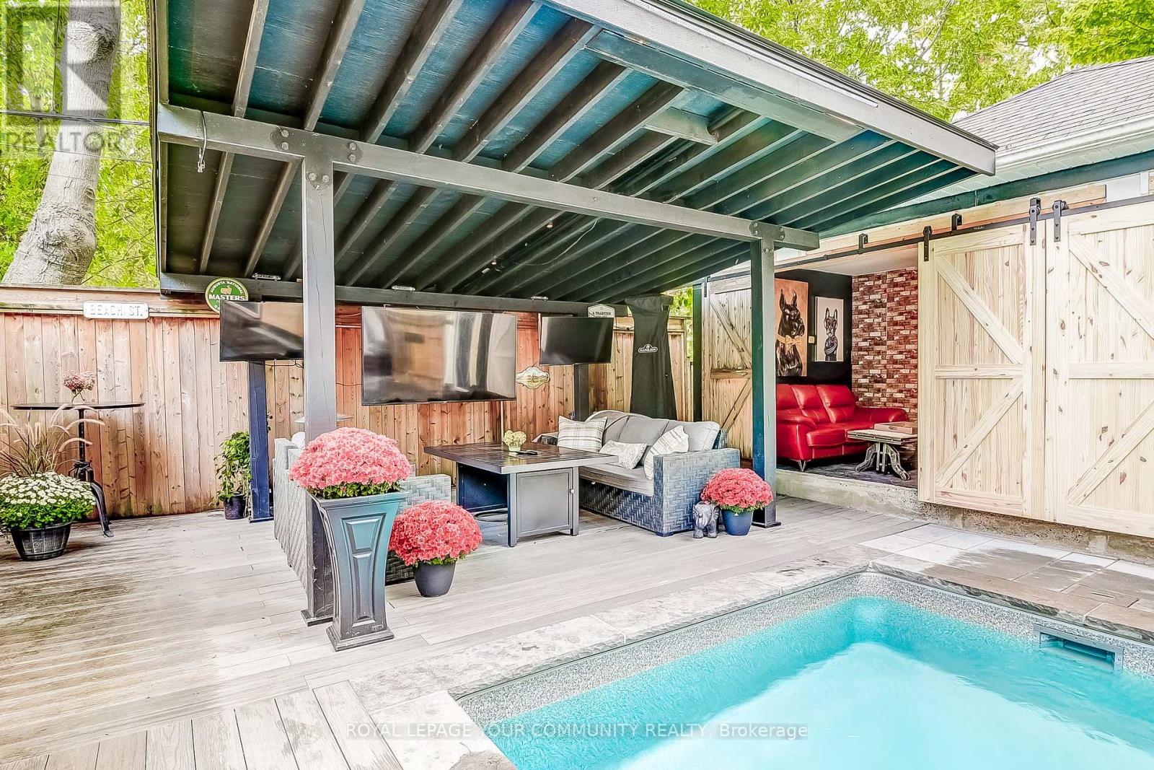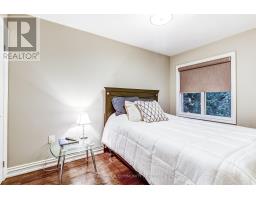34 Washington Street Markham, Ontario L3P 2R5
$1,429,000
Welcome to this Bright and Airy, Entertainers Dream Home located in the Heart of Old Markham Village. Open Concept with Hardwood Floors, Gas Fireplace and Bay Window. The Gourmet Kitchen features Marble Counter Tops with matching Backsplash and a large Island. Stainless Steel appliances include a Sub Zero 3 door Fridge, Bosch Dishwasher, Gas Range with a Custom Built-in Hood and a Built-in Microwave. Walk directly from your kitchen to a Fully Fenced, Private, Backyard Oasis finished with an Inground Pool, Hot Tub, covered Seating and Cabana. 4 Bedrooms and a Finished Basement. Walking distance to all you need; Restaurants, Coffee shops, Grocers, Banks, Go Train,Elementary Schools and High Schools. Garage has been converted to a Cabana but is easily converted back. **** EXTRAS **** Shared mutual drive with a parking spot in front of garage plus a parking pad in front of the house. (id:50886)
Open House
This property has open houses!
2:00 pm
Ends at:4:00 pm
Property Details
| MLS® Number | N9768944 |
| Property Type | Single Family |
| Community Name | Old Markham Village |
| ParkingSpaceTotal | 2 |
| PoolType | Inground Pool |
Building
| BathroomTotal | 4 |
| BedroomsAboveGround | 4 |
| BedroomsTotal | 4 |
| Appliances | Water Heater, Dishwasher, Dryer, Garage Door Opener, Microwave, Range, Refrigerator, Washer, Window Coverings |
| BasementDevelopment | Finished |
| BasementType | N/a (finished) |
| ConstructionStyleAttachment | Detached |
| CoolingType | Central Air Conditioning |
| ExteriorFinish | Brick |
| FireplacePresent | Yes |
| FlooringType | Hardwood, Tile, Carpeted |
| FoundationType | Poured Concrete |
| HalfBathTotal | 2 |
| HeatingFuel | Natural Gas |
| HeatingType | Forced Air |
| StoriesTotal | 2 |
| Type | House |
| UtilityWater | Municipal Water |
Parking
| Detached Garage |
Land
| Acreage | No |
| Sewer | Sanitary Sewer |
| SizeDepth | 132 Ft ,4 In |
| SizeFrontage | 25 Ft ,4 In |
| SizeIrregular | 25.4 X 132.39 Ft ; 131.78 X 32.22 X 132.39 X 25.4 |
| SizeTotalText | 25.4 X 132.39 Ft ; 131.78 X 32.22 X 132.39 X 25.4 |
Rooms
| Level | Type | Length | Width | Dimensions |
|---|---|---|---|---|
| Second Level | Bathroom | Measurements not available | ||
| Second Level | Primary Bedroom | 5.08 m | 3.41 m | 5.08 m x 3.41 m |
| Second Level | Bedroom 2 | 3.7 m | 2.43 m | 3.7 m x 2.43 m |
| Second Level | Bedroom 3 | 3.56 m | 2.96 m | 3.56 m x 2.96 m |
| Second Level | Bedroom 4 | 3.02 m | 2.39 m | 3.02 m x 2.39 m |
| Second Level | Bathroom | Measurements not available | ||
| Basement | Bathroom | Measurements not available | ||
| Basement | Family Room | 7.06 m | 4.93 m | 7.06 m x 4.93 m |
| Main Level | Kitchen | 6.26 m | 5 m | 6.26 m x 5 m |
| Main Level | Living Room | 3.87 m | 3.63 m | 3.87 m x 3.63 m |
| Main Level | Dining Room | 5.99 m | 4.36 m | 5.99 m x 4.36 m |
| Main Level | Bathroom | Measurements not available |
Utilities
| Cable | Installed |
| Sewer | Installed |
Interested?
Contact us for more information
Heather Elaine Haynes
Salesperson
Addie Gallop
Broker











