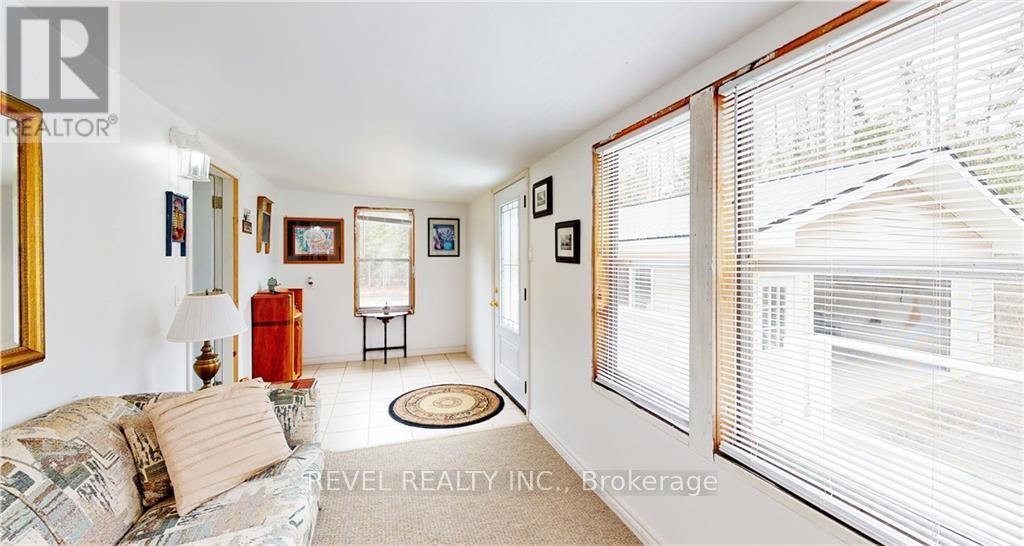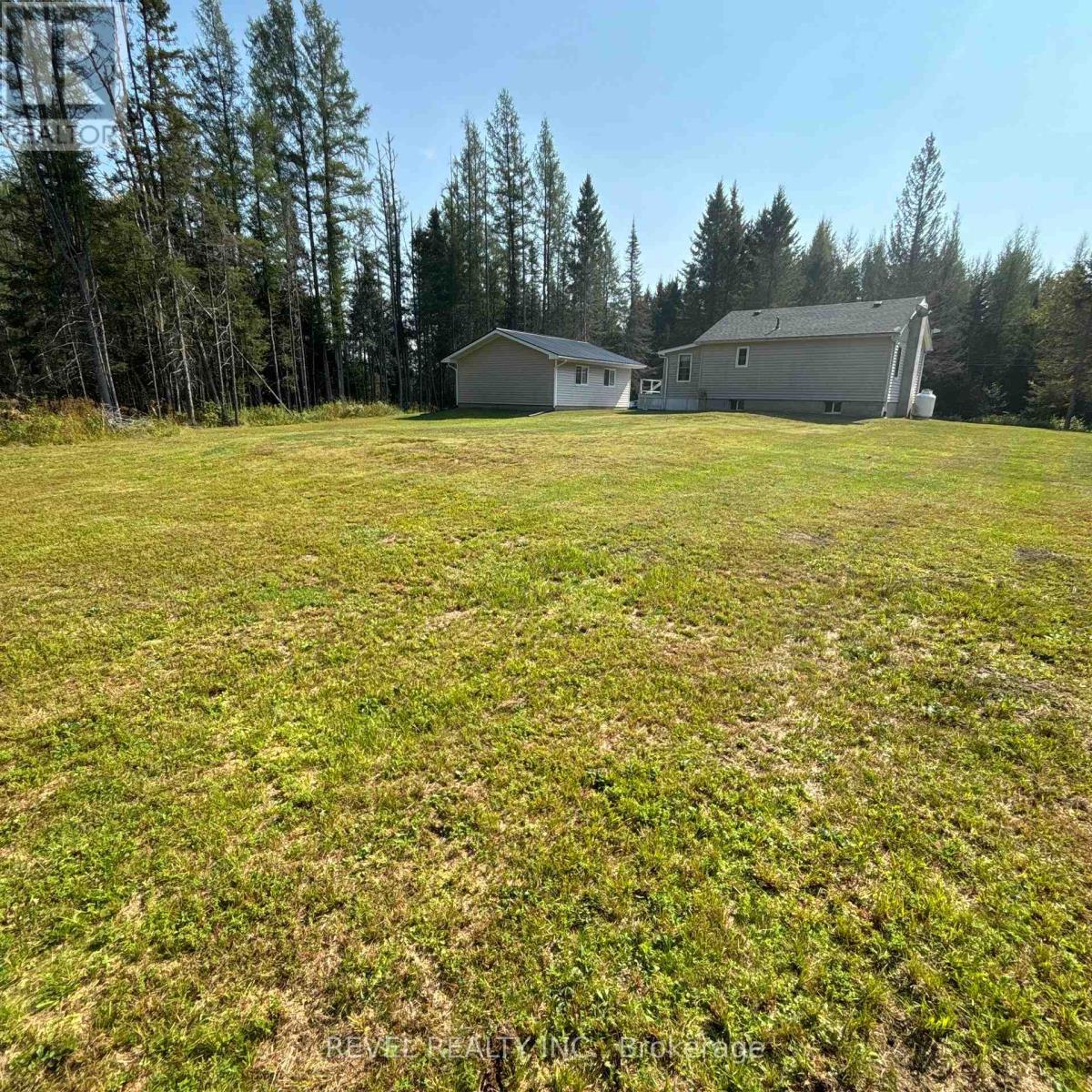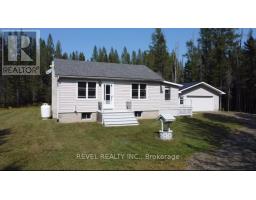3454 Memorial Park Dr Rr4 Drive Chisholm, Ontario P0H 1Z0
$385,000
Nestled just north of Algonquin Park on a quiet, dead-end road in Chisholm Township, this home offers the perfect retreat. Enjoy seamless access to outdoor adventures with Wasi Lake just minutes away ideal for fishing, swimming, and boating. The OFSC snowmobile trail is right at your doorstep, providing direct access to Algonquin Park and the scenic beauty of Northern Ontario. Conveniently located a short drive off HWY 11, hosting friends and family is a breeze. Nearby Shirley Skinner Conservation adds even more appeal with its hiking trails and natural beauty. The property features a spacious 2-car garage for all your outdoor equipment, with additional driveway space for a trailer. The home itself is move-in ready with recent updates including new windows, doors, roof, insulation, a propane furnace, and a modern kitchen. This gem combines the best of rural charm and practical convenience. (id:50886)
Property Details
| MLS® Number | X9357024 |
| Property Type | Single Family |
| Features | Wooded Area, Open Space, Sump Pump |
| ParkingSpaceTotal | 17 |
Building
| BathroomTotal | 1 |
| BedroomsAboveGround | 1 |
| BedroomsBelowGround | 1 |
| BedroomsTotal | 2 |
| Appliances | Water Heater |
| ArchitecturalStyle | Bungalow |
| BasementDevelopment | Partially Finished |
| BasementType | Full (partially Finished) |
| ConstructionStyleAttachment | Detached |
| ExteriorFinish | Vinyl Siding |
| FoundationType | Block |
| HeatingFuel | Propane |
| HeatingType | Forced Air |
| StoriesTotal | 1 |
| Type | House |
Parking
| Detached Garage | |
| RV |
Land
| Acreage | No |
| Sewer | Septic System |
| SizeDepth | 208 Ft ,10 In |
| SizeFrontage | 209 Ft |
| SizeIrregular | 209 X 208.86 Ft |
| SizeTotalText | 209 X 208.86 Ft |
Rooms
| Level | Type | Length | Width | Dimensions |
|---|---|---|---|---|
| Basement | Recreational, Games Room | 7.75 m | 3.66 m | 7.75 m x 3.66 m |
| Basement | Utility Room | 3.35 m | 1.52 m | 3.35 m x 1.52 m |
| Basement | Bedroom 2 | 3.35 m | 2.75 m | 3.35 m x 2.75 m |
| Main Level | Sunroom | 5.922 m | 2.26 m | 5.922 m x 2.26 m |
| Main Level | Kitchen | 4.27 m | 4.09 m | 4.27 m x 4.09 m |
| Main Level | Living Room | 3.48 m | 4.09 m | 3.48 m x 4.09 m |
| Main Level | Bedroom | 3.96 m | 2.87 m | 3.96 m x 2.87 m |
| Main Level | Eating Area | 1.96 m | 4.09 m | 1.96 m x 4.09 m |
https://www.realtor.ca/real-estate/27439897/3454-memorial-park-dr-rr4-drive-chisholm
Interested?
Contact us for more information
Sara Atkinson
Salesperson
69 John St South Unit 400a
Hamilton, Ontario L8N 2B9













































