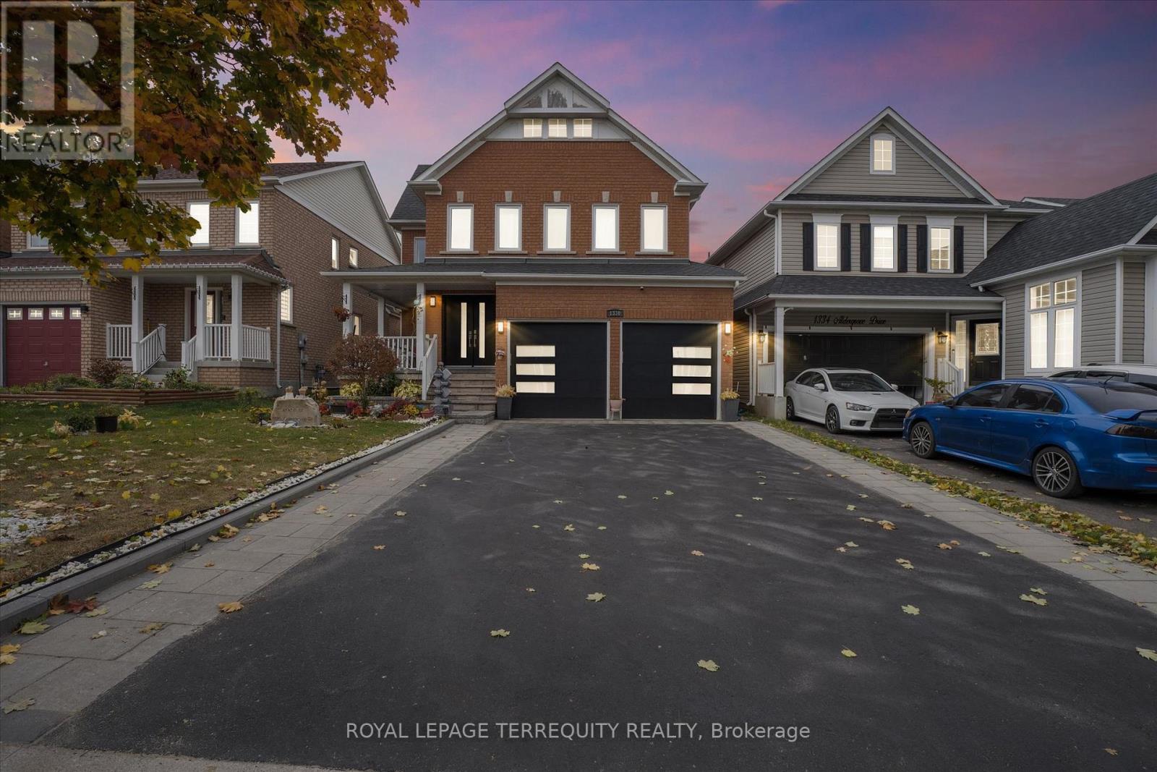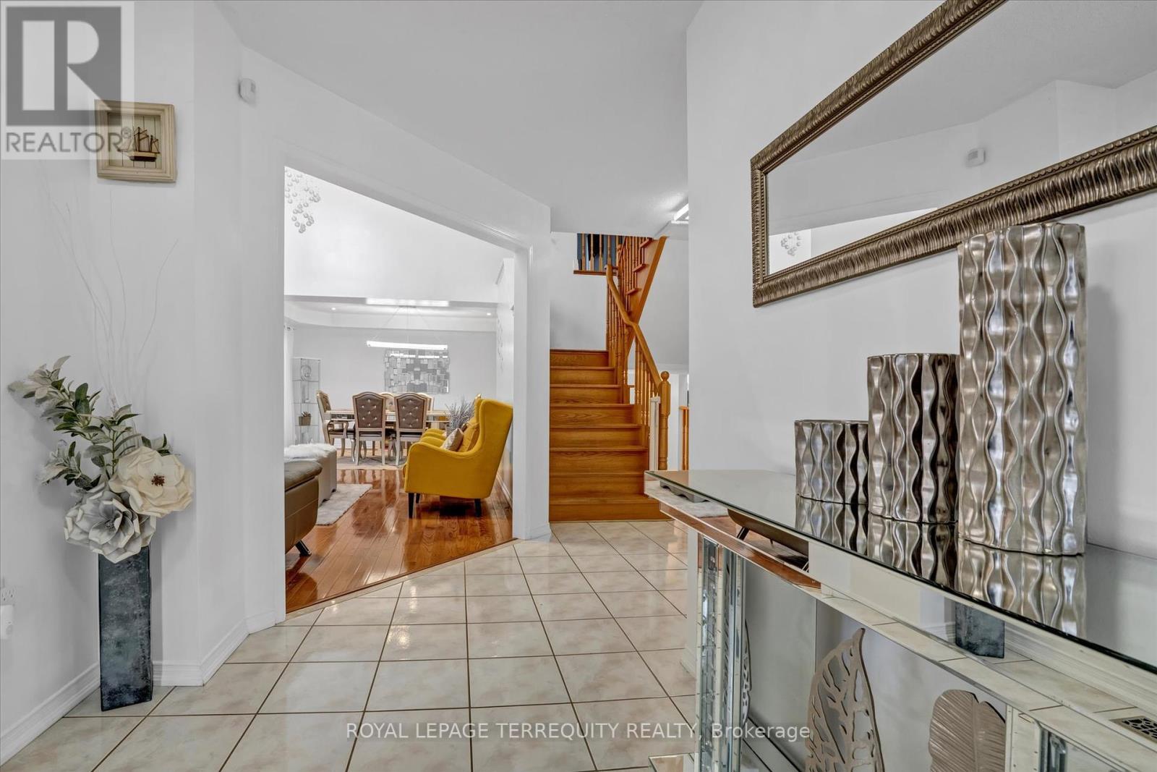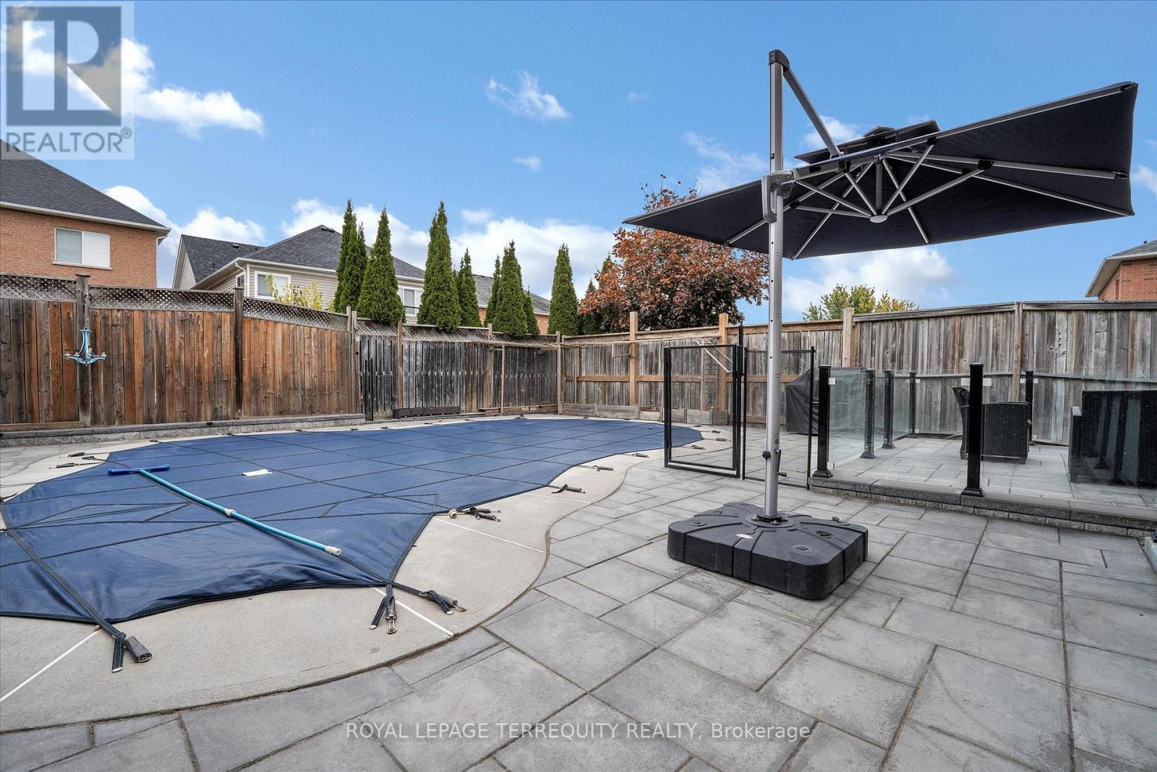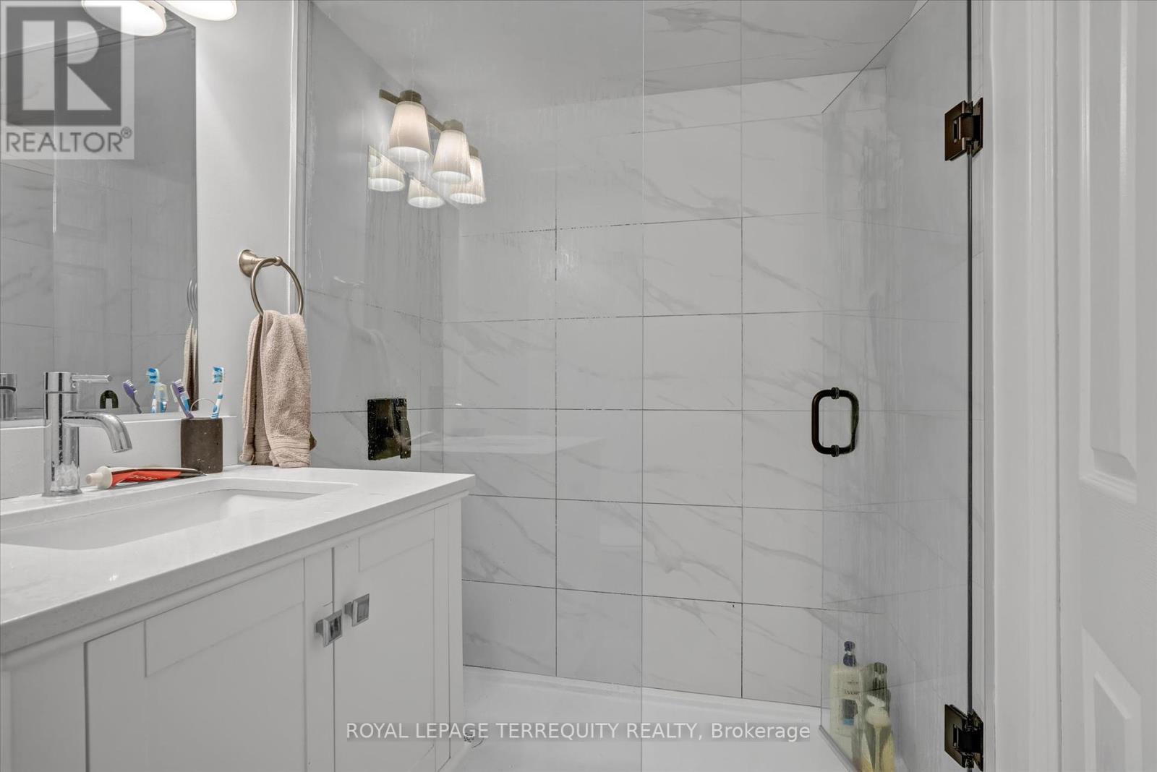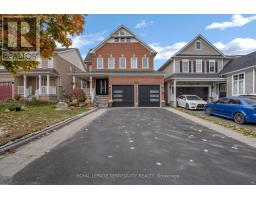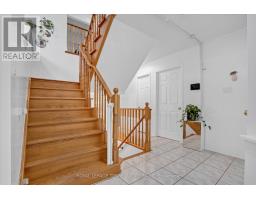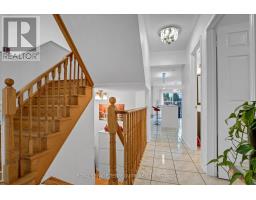1330 Aldergrove Drive Oshawa, Ontario L1K 2Y6
$1,362,000
Welcome To 1330 Aldergrove Drive, Oshawa! Situated In A Highly Desirable Parkridge Neighbourhood. This captivating family home offers a warm and inviting atmosphere, perfect for creating lasting memories with loved ones. With its ideal location and array of amenities, this property presents an exceptional opportunity for comfortable living. Spacious Main Floor Layout With Sizeable Principle Rooms. Sun Drenched Living Room W/ Large Windows and double height space connects the upper level, Dining Room W/ Recessed Ceiling and pot lights! Large Kitchen W/ Plenty Of Storage, Centre Island And Custom Backsplash. Breakfast Area W/ Walk-Out To Deck! Family Room W/ Gas Fireplace Expansive Second Floor Primary Retreat Features A Cozy Seating Area, 4 Pc Ensuite, W/I Closet with custom closets, 2nd, 3rd, & 4th Bedrooms with custom closets. **** EXTRAS **** Professionally Finished legal Basement (2021), Roof (2019), All windows and doors (2022), Hardwood Flooring (2020), Furnace (2022), A/C(2022), HWT (2022), All appliances (2023 &2024), Kitchen cabinets upgraded 2024. (id:50886)
Property Details
| MLS® Number | E9768852 |
| Property Type | Single Family |
| Community Name | Taunton |
| AmenitiesNearBy | Park, Schools, Public Transit |
| CommunityFeatures | Community Centre |
| Features | Flat Site, Paved Yard, Carpet Free, Atrium/sunroom |
| ParkingSpaceTotal | 6 |
| PoolType | Inground Pool |
| Structure | Patio(s) |
Building
| BathroomTotal | 5 |
| BedroomsAboveGround | 4 |
| BedroomsBelowGround | 3 |
| BedroomsTotal | 7 |
| Amenities | Canopy, Fireplace(s) |
| Appliances | Garage Door Opener Remote(s), Water Heater - Tankless, Water Heater |
| BasementFeatures | Apartment In Basement, Separate Entrance |
| BasementType | N/a |
| ConstructionStatus | Insulation Upgraded |
| ConstructionStyleAttachment | Detached |
| CoolingType | Central Air Conditioning |
| ExteriorFinish | Brick |
| FireProtection | Alarm System, Monitored Alarm, Security System, Smoke Detectors |
| FireplacePresent | Yes |
| FlooringType | Tile, Hardwood |
| FoundationType | Block |
| HalfBathTotal | 2 |
| HeatingFuel | Natural Gas |
| HeatingType | Forced Air |
| StoriesTotal | 2 |
| SizeInterior | 2999.975 - 3499.9705 Sqft |
| Type | House |
| UtilityWater | Municipal Water |
Parking
| Attached Garage |
Land
| Acreage | No |
| FenceType | Fenced Yard |
| LandAmenities | Park, Schools, Public Transit |
| LandscapeFeatures | Landscaped |
| Sewer | Sanitary Sewer |
| SizeDepth | 124 Ft ,9 In |
| SizeFrontage | 39 Ft ,4 In |
| SizeIrregular | 39.4 X 124.8 Ft |
| SizeTotalText | 39.4 X 124.8 Ft |
Rooms
| Level | Type | Length | Width | Dimensions |
|---|---|---|---|---|
| Basement | Bedroom 5 | 3.16 m | 2.94 m | 3.16 m x 2.94 m |
| Basement | Bedroom | 3.97 m | 2.97 m | 3.97 m x 2.97 m |
| Main Level | Foyer | 4.88 m | 2.04 m | 4.88 m x 2.04 m |
| Main Level | Living Room | 4.66 m | 3.05 m | 4.66 m x 3.05 m |
| Main Level | Dining Room | 3.38 m | 4.42 m | 3.38 m x 4.42 m |
| Main Level | Kitchen | 3.78 m | 3.09 m | 3.78 m x 3.09 m |
| Main Level | Eating Area | 3.33 m | 3.09 m | 3.33 m x 3.09 m |
| Main Level | Family Room | 4.45 m | 6.12 m | 4.45 m x 6.12 m |
| Upper Level | Primary Bedroom | 4.45 m | 6.12 m | 4.45 m x 6.12 m |
| Upper Level | Bedroom 2 | 4.6 m | 4.03 m | 4.6 m x 4.03 m |
| Upper Level | Bedroom 3 | 4.6 m | 2.83 m | 4.6 m x 2.83 m |
| Upper Level | Bedroom 4 | 3.21 m | 4.25 m | 3.21 m x 4.25 m |
Utilities
| Cable | Available |
| Sewer | Installed |
https://www.realtor.ca/real-estate/27596315/1330-aldergrove-drive-oshawa-taunton-taunton
Interested?
Contact us for more information
Ahsan Ali
Salesperson
200 Consumers Rd Ste 100
Toronto, Ontario M2J 4R4

