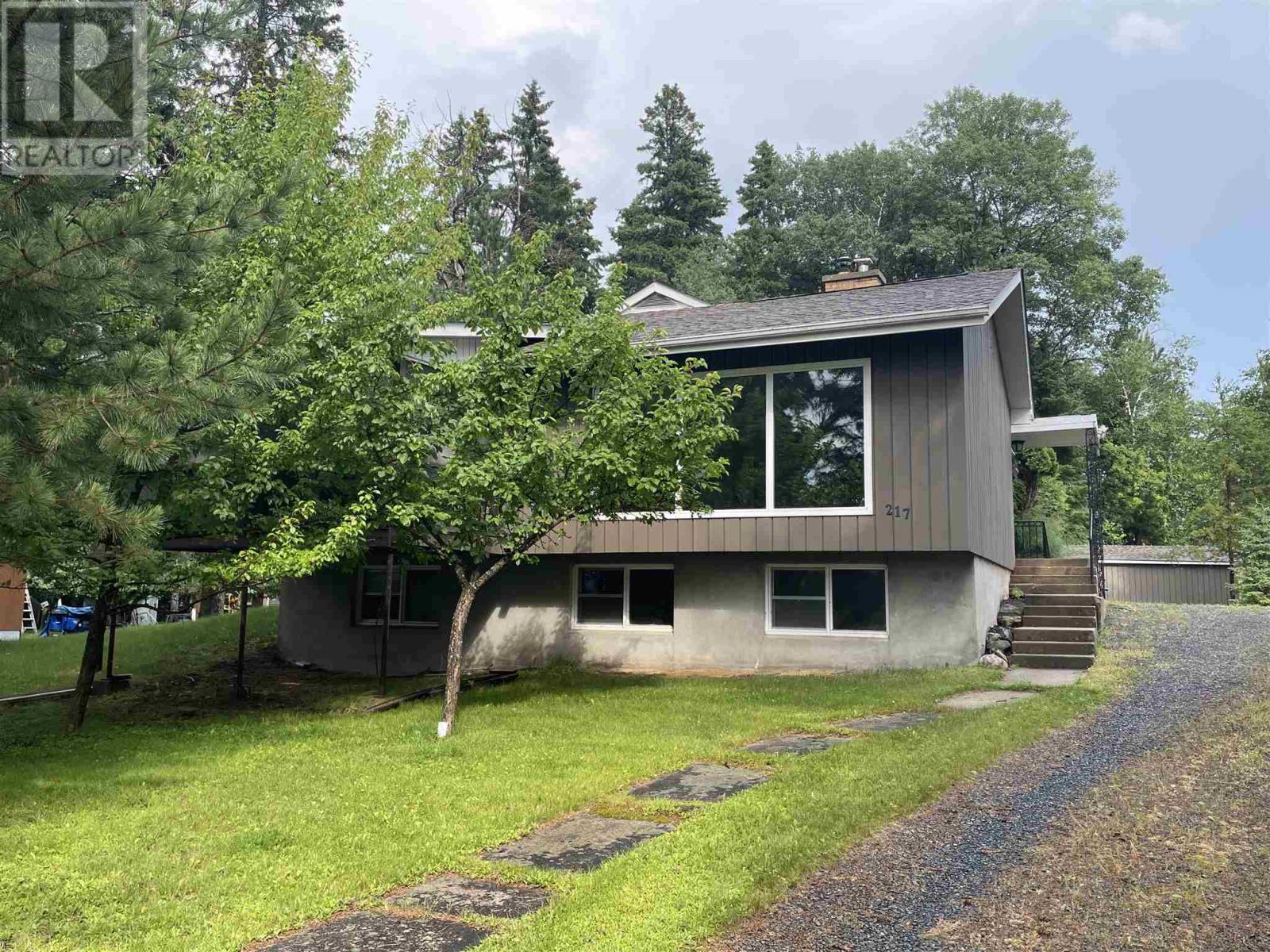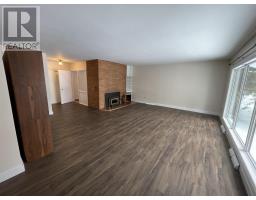217 Riverview Dr Dryden, Ontario P8N 1W6
$359,000
New Listing. Spacious 1,440 square foot 3+1 Bedroom 2-bathroom home in park-like setting overlooking the Wabigoon River. Short walk to Open Roads School, Skene’s Landing, and downtown. Oversized .7 acre lot. Property is well treed providing lots of privacy and complete with your own Apple and Pear trees. Driveway access from both Riverview Drive and Davis Street, Detached one car garage. Formal covered entry, with large closets. Large open living and dining area with a wood fireplace, large west facing windows overlooking the river, with an 8X16 screen room off the dining area. Eat-in kitchen. Three large bedrooms with ample closet space and a four-piece bathroom complete the main level. Partial finished basement with additional crawlspace under the rear of home suitable for storage. Basement has the fourth bedroom, family room, laundry room and the second bathroom. Many recent updates including shingles last year and flooring on the main level in 2020. Well insulated home, gas forced air heating. Well maintained ranch board exterior, rear patio and established flower and vegetable gardens. Quick possession. (id:50886)
Property Details
| MLS® Number | TB223521 |
| Property Type | Single Family |
| Community Name | Dryden |
| CommunicationType | High Speed Internet |
| Features | Crushed Stone Driveway |
| Structure | Patio(s) |
Building
| BathroomTotal | 2 |
| BedroomsAboveGround | 3 |
| BedroomsBelowGround | 1 |
| BedroomsTotal | 4 |
| Appliances | Microwave, Dishwasher, Refrigerator |
| ArchitecturalStyle | Bungalow |
| BasementDevelopment | Partially Finished |
| BasementType | Partial (partially Finished) |
| ConstructedDate | 1955 |
| ConstructionStyleAttachment | Detached |
| ExteriorFinish | Siding, Wood |
| FireplacePresent | Yes |
| FireplaceTotal | 1 |
| HalfBathTotal | 1 |
| HeatingFuel | Natural Gas |
| HeatingType | Forced Air |
| StoriesTotal | 1 |
| SizeInterior | 1440 Sqft |
| UtilityWater | Municipal Water |
Parking
| Garage | |
| Detached Garage | |
| Gravel |
Land
| AccessType | Road Access |
| Acreage | No |
| Sewer | Sanitary Sewer |
| SizeDepth | 290 Ft |
| SizeFrontage | 155.0000 |
| SizeIrregular | 0.68 |
| SizeTotal | 0.68 Ac|1/2 - 1 Acre |
| SizeTotalText | 0.68 Ac|1/2 - 1 Acre |
Rooms
| Level | Type | Length | Width | Dimensions |
|---|---|---|---|---|
| Basement | Bedroom | 13.11 x 9.1 | ||
| Basement | Recreation Room | 11'6" X 11'3" | ||
| Basement | Laundry Room | 8'0" X 6'5" | ||
| Basement | Bathroom | 2 Piece | ||
| Main Level | Kitchen | 9'4" X 14'1" | ||
| Main Level | Living Room | 19'3" X 19'10" | ||
| Main Level | Dining Room | 9'6" X 14'4" | ||
| Main Level | Foyer | 5'6" X 6'6" | ||
| Main Level | Primary Bedroom | 11.11" X 14'0" | ||
| Main Level | Bedroom | 9'10" X 10'8" | ||
| Main Level | Bedroom | 9'11 X 10'6" | ||
| Main Level | Bathroom | 4 pce | ||
| Main Level | Sunroom | 8'0" X 16'0" |
Utilities
| Cable | Available |
| Electricity | Available |
| Natural Gas | Available |
| Telephone | Available |
https://www.realtor.ca/real-estate/25093064/217-riverview-dr-dryden-dryden
Interested?
Contact us for more information
Scott Coffey
Broker
846 Macdonell St
Thunder Bay, Ontario P7B 5J1









































