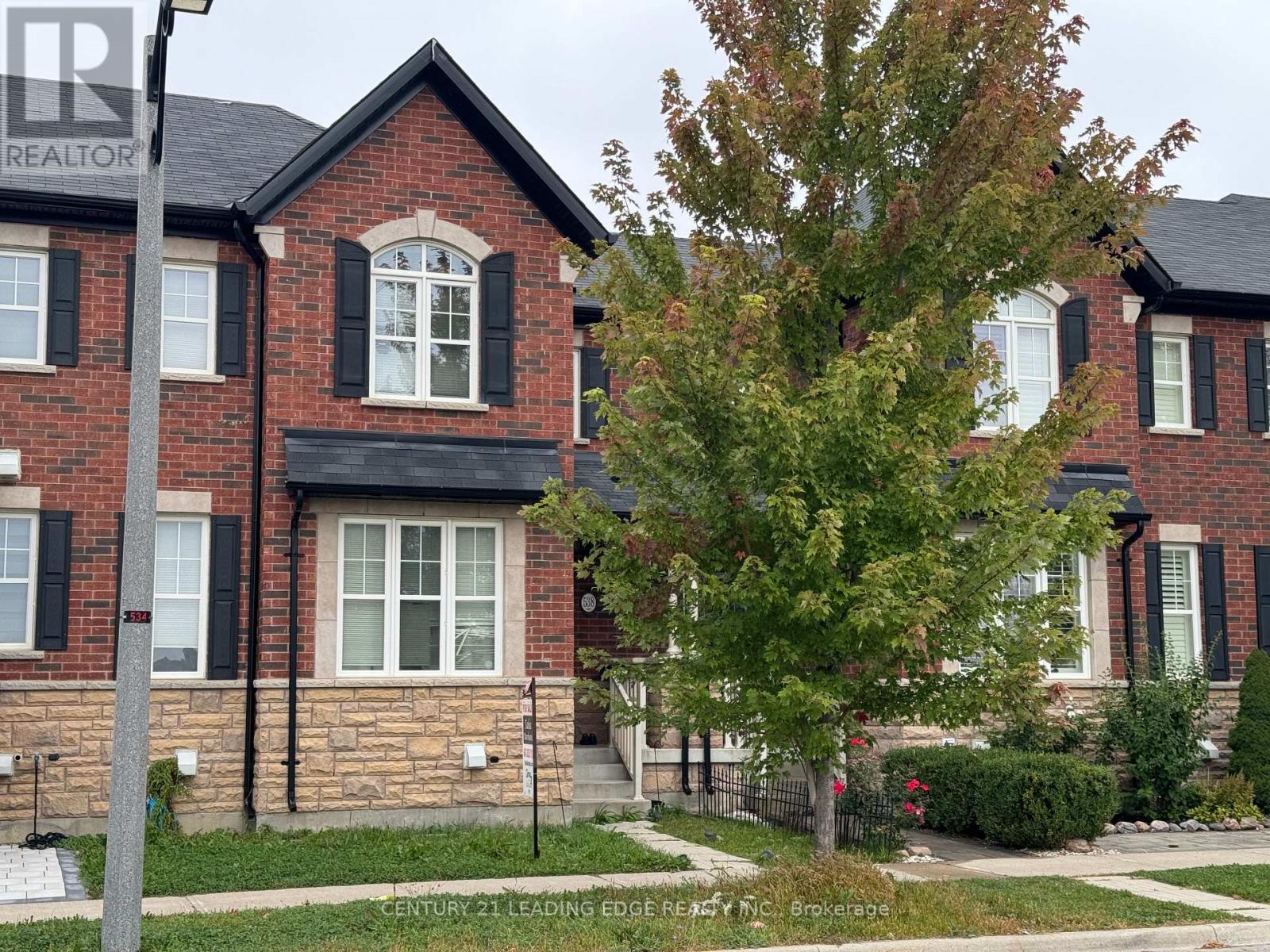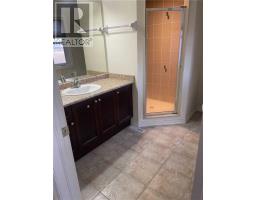538 Church Street Markham, Ontario L6B 0V9
4 Bedroom
3 Bathroom
1099.9909 - 1499.9875 sqft
Central Air Conditioning
Forced Air
$3,250 Monthly
Whole house including finished basement for rent. Welcome to this 2 Story, 3+1 Bedroom Townhouse In Original Cornell, 9' Ceiling On Main Floor, 2.5 Bath, Hardwood Floor At Living Room , Stairs And 2nd Floor Hallway, Fenced Backyard, Partially Finished Basement With One Bedroom. Walking Distance To Hospital, Community Center, Parks And Public Transit. **** EXTRAS **** Stainless Steel Appliances, Washer/Dryer, Window Covering, A/C. (id:50886)
Property Details
| MLS® Number | N9374009 |
| Property Type | Single Family |
| Community Name | Cornell |
| AmenitiesNearBy | Hospital, Park, Place Of Worship, Public Transit |
| ParkingSpaceTotal | 2 |
Building
| BathroomTotal | 3 |
| BedroomsAboveGround | 3 |
| BedroomsBelowGround | 1 |
| BedroomsTotal | 4 |
| BasementDevelopment | Partially Finished |
| BasementType | N/a (partially Finished) |
| ConstructionStyleAttachment | Attached |
| CoolingType | Central Air Conditioning |
| ExteriorFinish | Brick, Stone |
| FoundationType | Unknown |
| HalfBathTotal | 1 |
| HeatingFuel | Natural Gas |
| HeatingType | Forced Air |
| StoriesTotal | 2 |
| SizeInterior | 1099.9909 - 1499.9875 Sqft |
| Type | Row / Townhouse |
| UtilityWater | Municipal Water |
Parking
| Detached Garage |
Land
| Acreage | No |
| FenceType | Fenced Yard |
| LandAmenities | Hospital, Park, Place Of Worship, Public Transit |
| Sewer | Sanitary Sewer |
Rooms
| Level | Type | Length | Width | Dimensions |
|---|---|---|---|---|
| Second Level | Primary Bedroom | 3.66 m | 3.86 m | 3.66 m x 3.86 m |
| Second Level | Bedroom 2 | 2.73 m | 3.25 m | 2.73 m x 3.25 m |
| Second Level | Bedroom 3 | 3.1 m | 3.3 m | 3.1 m x 3.3 m |
| Basement | Bedroom | 3.66 m | 4 m | 3.66 m x 4 m |
| Main Level | Kitchen | 3.23 m | 3.05 m | 3.23 m x 3.05 m |
| Main Level | Dining Room | 3.23 m | 3.72 m | 3.23 m x 3.72 m |
| Main Level | Living Room | 3.66 m | 4.57 m | 3.66 m x 4.57 m |
https://www.realtor.ca/real-estate/27482745/538-church-street-markham-cornell-cornell
Interested?
Contact us for more information
Taha Burhani
Broker
Century 21 Leading Edge Realty Inc.
6311 Main Street
Stouffville, Ontario L4A 1G5
6311 Main Street
Stouffville, Ontario L4A 1G5































