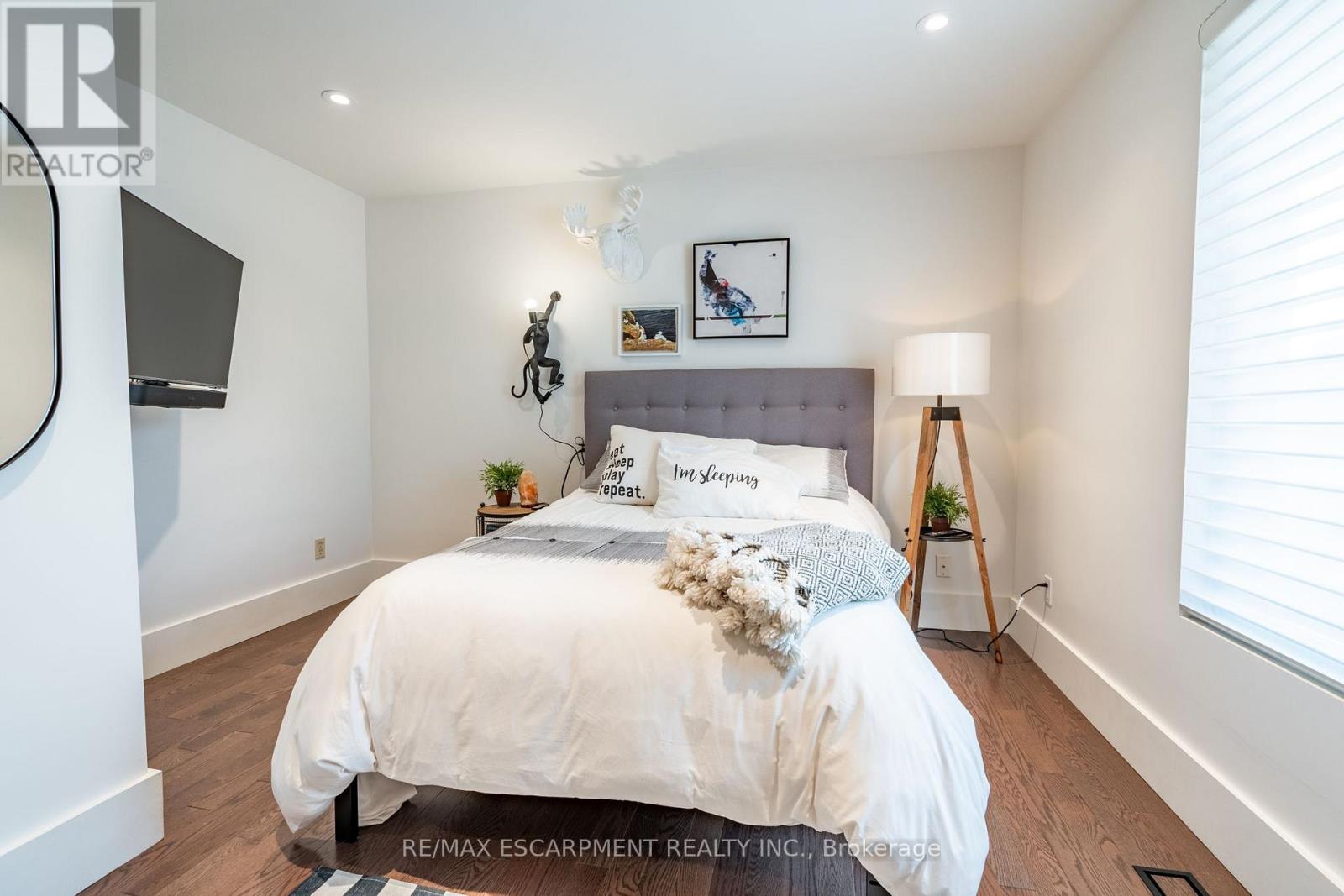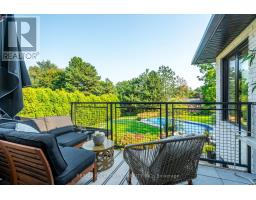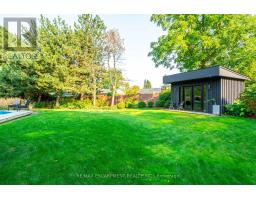97 Overdale Avenue Hamilton, Ontario L9H 7H1
$2,949,000
Stop your search - this stunning property has it all! Experience magnificent architectural design in this beautifully renovated home. Enter through a striking glass wall to discover a chefs kitchen featuring a spacious island, seamlessly connected to the living and dining areas. The state-of-the-art main bath boasts sensor faucets, a heated floor, and serves two generously sized bedrooms. Ascend to the private primary suite, a true sanctuary with an incredible ensuite and a balcony overlooking the serene backyard. The lower level is an entertainers dream, with a large recreation area that walks out to an inviting pool. This level also includes two additional bedrooms and bathrooms, providing ample space for family and guests. With a little creativity, you can transform one of the backyard sheds into a recreation room or gym. Car enthusiasts will appreciate the impressive 4-car tandem garage, complete with epoxy flooring and a TV. Set on a rare half-acre lot in the heart of Waterdown, this property is just a short walk from shops and restaurants. This exceptional home is perfect for the most discerning buyer. Don't wait - opportunities like this don't last long. Lets get you home! (id:50886)
Property Details
| MLS® Number | X9356971 |
| Property Type | Single Family |
| Community Name | Waterdown |
| ParkingSpaceTotal | 14 |
| PoolType | Inground Pool |
Building
| BathroomTotal | 4 |
| BedroomsAboveGround | 3 |
| BedroomsBelowGround | 2 |
| BedroomsTotal | 5 |
| Appliances | Dryer, Washer, Window Coverings |
| BasementDevelopment | Finished |
| BasementType | Full (finished) |
| ConstructionStyleAttachment | Detached |
| ConstructionStyleSplitLevel | Backsplit |
| CoolingType | Central Air Conditioning |
| ExteriorFinish | Brick, Vinyl Siding |
| FireplacePresent | Yes |
| FoundationType | Poured Concrete |
| HeatingFuel | Natural Gas |
| HeatingType | Forced Air |
| SizeInterior | 2499.9795 - 2999.975 Sqft |
| Type | House |
| UtilityWater | Municipal Water |
Parking
| Attached Garage |
Land
| Acreage | No |
| Sewer | Sanitary Sewer |
| SizeDepth | 200 Ft ,7 In |
| SizeFrontage | 99 Ft ,9 In |
| SizeIrregular | 99.8 X 200.6 Ft |
| SizeTotalText | 99.8 X 200.6 Ft|under 1/2 Acre |
Rooms
| Level | Type | Length | Width | Dimensions |
|---|---|---|---|---|
| Second Level | Primary Bedroom | 3.81 m | 5.61 m | 3.81 m x 5.61 m |
| Lower Level | Den | 4.34 m | 5 m | 4.34 m x 5 m |
| Lower Level | Bedroom | 6.07 m | 3.84 m | 6.07 m x 3.84 m |
| Lower Level | Bedroom | 3.66 m | 5.23 m | 3.66 m x 5.23 m |
| Lower Level | Recreational, Games Room | 6.76 m | 7.54 m | 6.76 m x 7.54 m |
| Main Level | Living Room | 3.73 m | 5.44 m | 3.73 m x 5.44 m |
| Main Level | Kitchen | 4.44 m | 4.55 m | 4.44 m x 4.55 m |
| Main Level | Eating Area | 3 m | 3.07 m | 3 m x 3.07 m |
| Main Level | Dining Room | 3.07 m | 5.08 m | 3.07 m x 5.08 m |
| Main Level | Bedroom | 3.71 m | 5.82 m | 3.71 m x 5.82 m |
| Main Level | Bedroom | 3.58 m | 3.94 m | 3.58 m x 3.94 m |
| Main Level | Mud Room | 4.27 m | 3.33 m | 4.27 m x 3.33 m |
https://www.realtor.ca/real-estate/27439579/97-overdale-avenue-hamilton-waterdown-waterdown
Interested?
Contact us for more information
Vickie Cooper
Salesperson
1470 Centre Rd Unit 2a
Carlisle, Ontario L0R 1H2

















































































