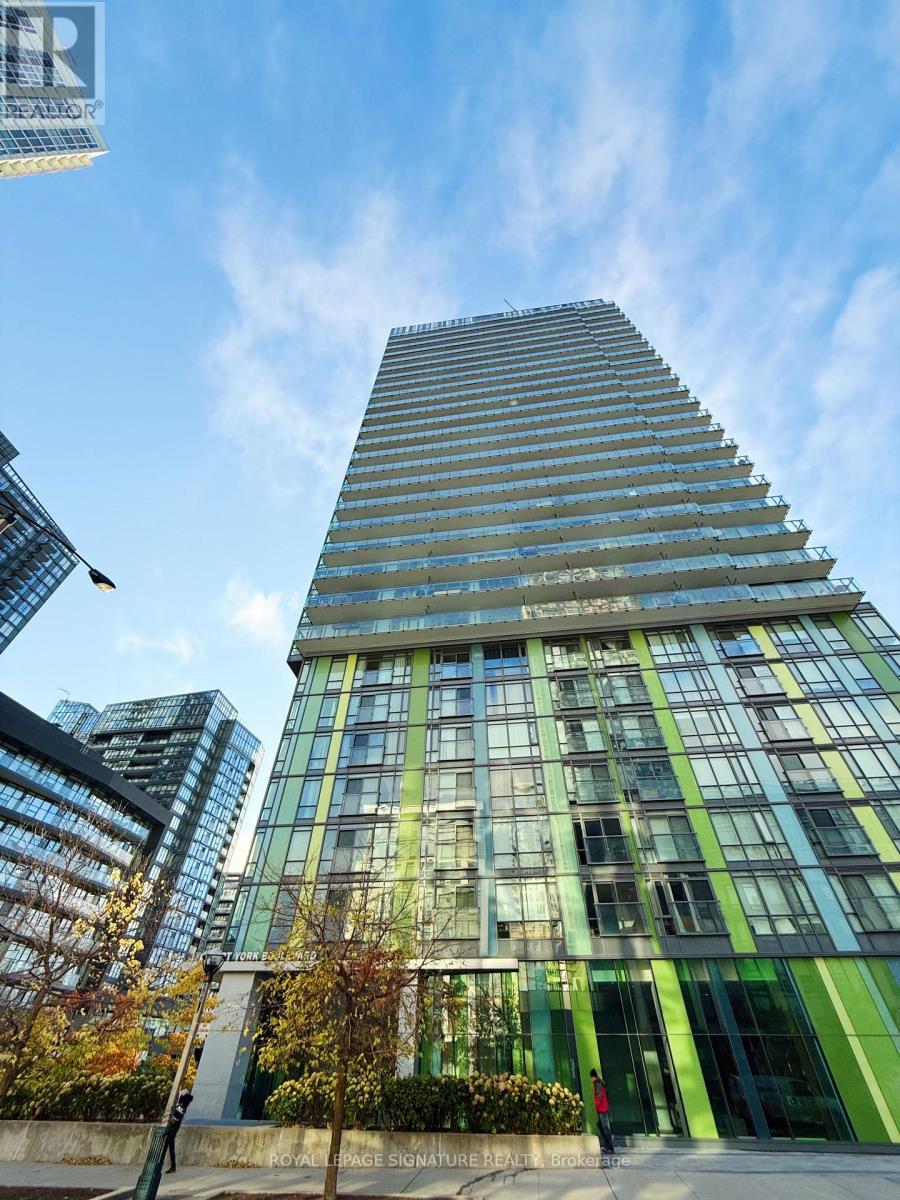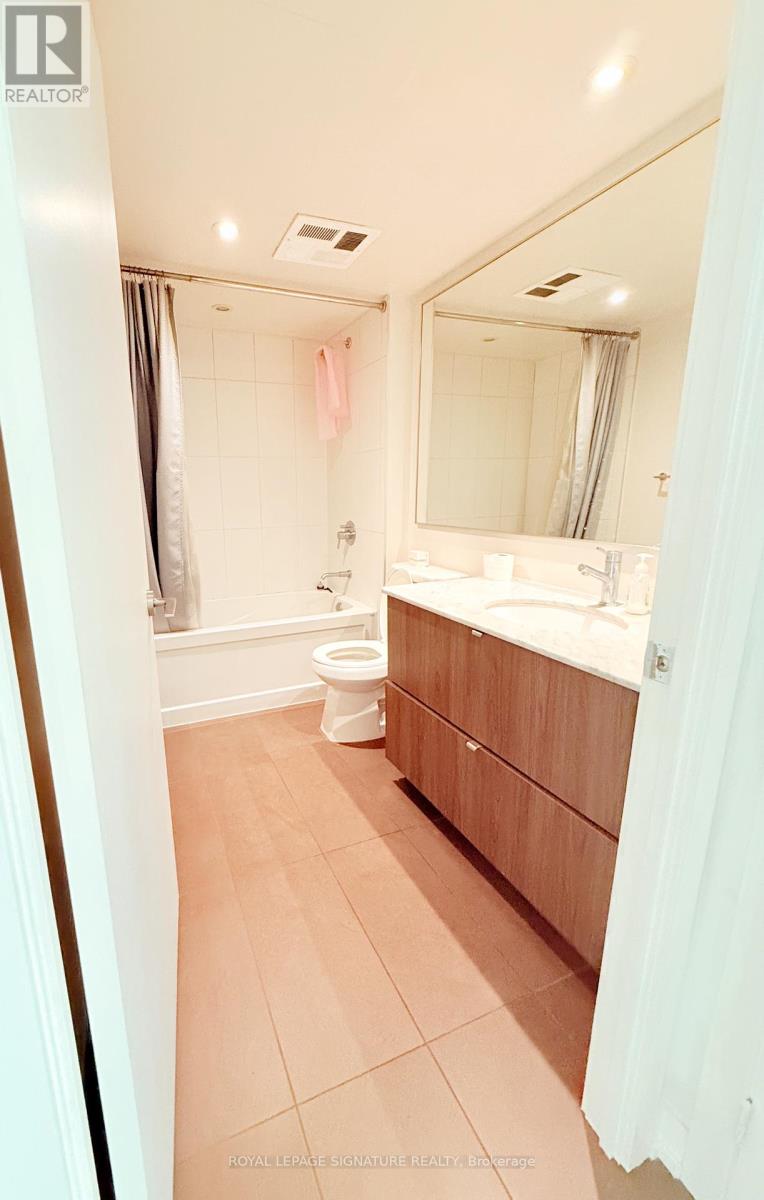401 - 170 Fort York Boulevard Toronto, Ontario M5V 0E6
2 Bedroom
1 Bathroom
599.9954 - 698.9943 sqft
Central Air Conditioning
Forced Air
Waterfront
$2,600 Monthly
Welcome to this bright and spacious 1+1 Bedroom in the best location in the City with maximum functionality! Den could be used as a spacious office or 2nd bedroom. Unobstructed West view with green space and an amazing sunset over city skyline. Open Concept Modern Kitchen with Stainless Steel Appliances, Floor to ceiling sliding windows to a huge open balcony! Close to the trendy theWell, steps to the waterfront, groceries, TTC, parks and Schools! One Locker included. **** EXTRAS **** Ceramic Tiles super easy maintenance (id:50886)
Property Details
| MLS® Number | C9768746 |
| Property Type | Single Family |
| Community Name | Waterfront Communities C1 |
| AmenitiesNearBy | Hospital, Park, Public Transit |
| CommunityFeatures | Pet Restrictions |
| Features | Balcony |
| ViewType | View |
| WaterFrontType | Waterfront |
Building
| BathroomTotal | 1 |
| BedroomsAboveGround | 1 |
| BedroomsBelowGround | 1 |
| BedroomsTotal | 2 |
| Amenities | Security/concierge, Exercise Centre, Visitor Parking, Storage - Locker |
| Appliances | Dishwasher, Dryer, Microwave, Refrigerator, Stove, Washer, Window Coverings |
| CoolingType | Central Air Conditioning |
| ExteriorFinish | Concrete |
| FlooringType | Ceramic |
| HeatingFuel | Natural Gas |
| HeatingType | Forced Air |
| SizeInterior | 599.9954 - 698.9943 Sqft |
| Type | Apartment |
Parking
| Underground |
Land
| Acreage | No |
| LandAmenities | Hospital, Park, Public Transit |
Rooms
| Level | Type | Length | Width | Dimensions |
|---|---|---|---|---|
| Main Level | Living Room | 3.46 m | 3.21 m | 3.46 m x 3.21 m |
| Main Level | Kitchen | 4.15 m | 2.22 m | 4.15 m x 2.22 m |
| Main Level | Primary Bedroom | 3.58 m | 2.71 m | 3.58 m x 2.71 m |
| Main Level | Den | 3 m | 2.3 m | 3 m x 2.3 m |
Interested?
Contact us for more information
Johnny Choi
Salesperson
Royal LePage Signature Realty
8 Sampson Mews Suite 201
Toronto, Ontario M3C 0H5
8 Sampson Mews Suite 201
Toronto, Ontario M3C 0H5





















