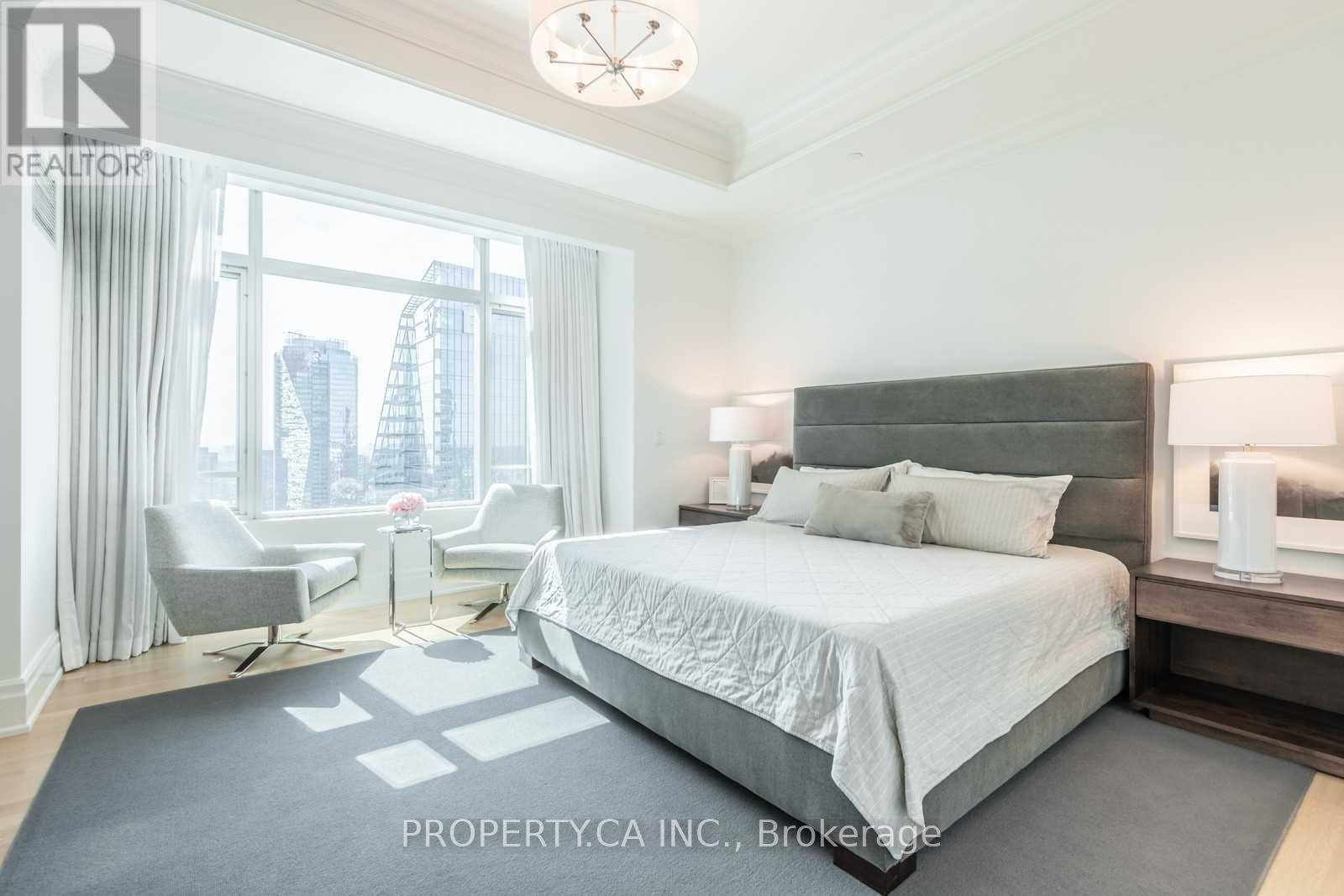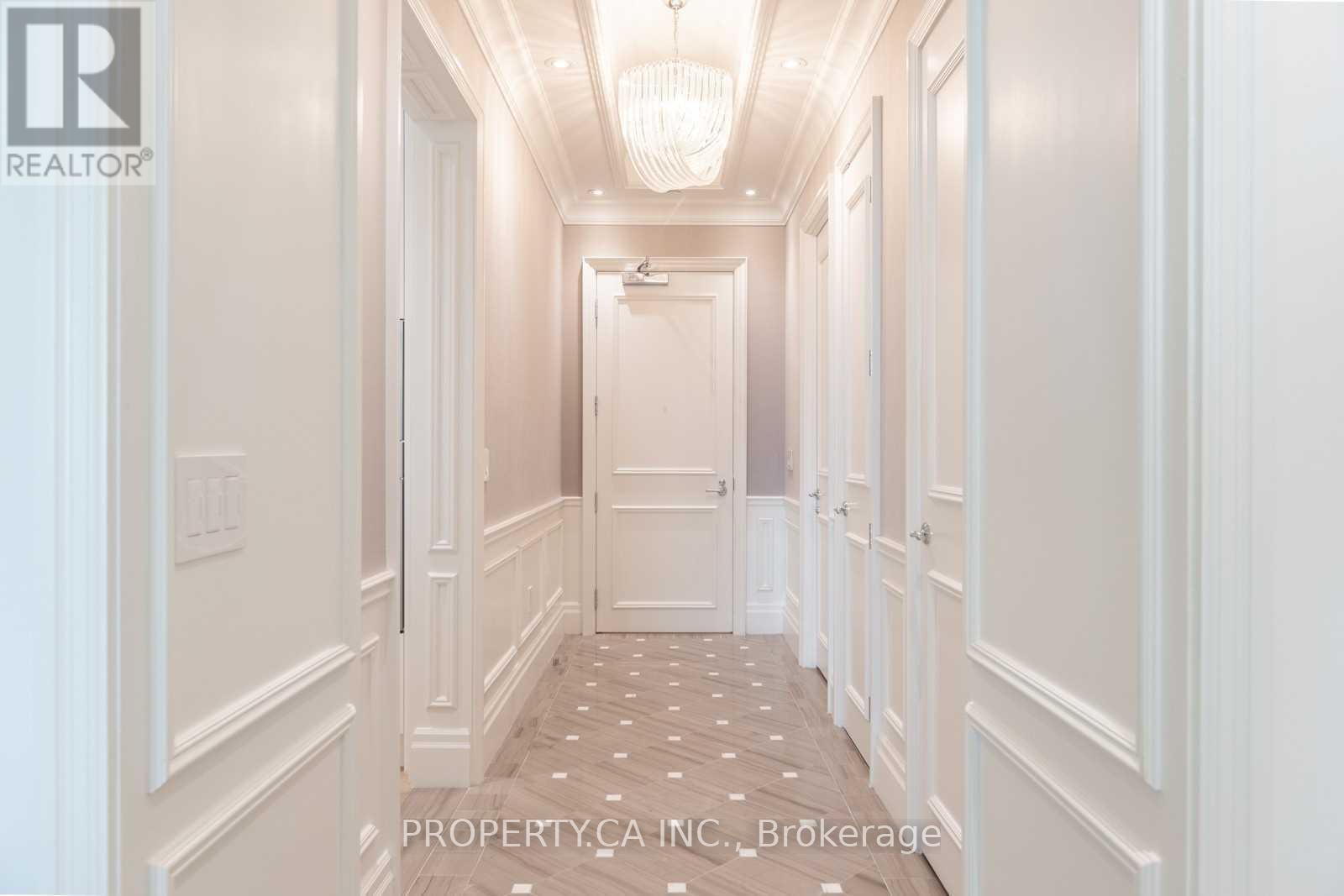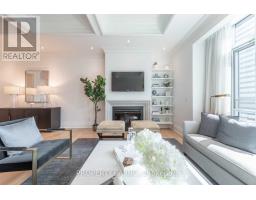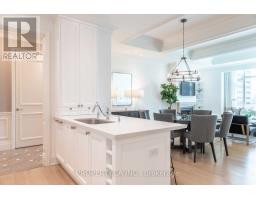3806 - 311 Bay Street Toronto, Ontario M5H 4G5
$8,200 Monthly
Exquisite, tastefully furnished by professional design team 2 Bed, 2 Bath At The Luxurious St Regis Residences. Settle In & Enjoy Breathtaking Unobstructed West Facing City Views From The 38th Floor. One of the best floor plans in the building. Furnished & Designed W/ Neutral and Classic Finishes Incl 10.5 Ft Coffered Ceilings, Detailed Trim Work, Miele Appliances, Custom Cabinetry, Fireplace & More. Enjoy this exclusive lifestyle with world class amenities and service at your fingertips. Parking is Valet - For additional $477 plus HST/ Month. **** EXTRAS **** In The Heart Of Downtown - Steps To Toronto's Harbourfront, Bloor Street - Yorkville Shopping, C.N. Tower, Rogers Centre & Scotiabank Arena. Steps To The P.A.T.H. Connection Into The Financial District, Eaton Centre & Union Station (id:50886)
Property Details
| MLS® Number | C9768711 |
| Property Type | Single Family |
| Neigbourhood | Yorkville |
| Community Name | Bay Street Corridor |
| AmenitiesNearBy | Public Transit |
| CommunityFeatures | Pets Not Allowed, Community Centre |
| ParkingSpaceTotal | 1 |
| PoolType | Indoor Pool |
| ViewType | View |
Building
| BathroomTotal | 2 |
| BedroomsAboveGround | 2 |
| BedroomsTotal | 2 |
| Amenities | Exercise Centre, Sauna, Security/concierge, Visitor Parking, Storage - Locker |
| CoolingType | Central Air Conditioning |
| ExteriorFinish | Concrete |
| FireplacePresent | Yes |
| FlooringType | Hardwood |
| HeatingFuel | Natural Gas |
| HeatingType | Heat Pump |
| SizeInterior | 1199.9898 - 1398.9887 Sqft |
| Type | Apartment |
Parking
| Underground |
Land
| Acreage | No |
| LandAmenities | Public Transit |
Rooms
| Level | Type | Length | Width | Dimensions |
|---|---|---|---|---|
| Ground Level | Living Room | 7.29 m | 5 m | 7.29 m x 5 m |
| Ground Level | Dining Room | 7.29 m | 5 m | 7.29 m x 5 m |
| Ground Level | Kitchen | 3.17 m | 3.08 m | 3.17 m x 3.08 m |
| Ground Level | Primary Bedroom | 4.85 m | 4.76 m | 4.85 m x 4.76 m |
| Ground Level | Bedroom 2 | 3.93 m | 3.02 m | 3.93 m x 3.02 m |
Interested?
Contact us for more information
Colleen Doiron
Salesperson
36 Distillery Lane Unit 500
Toronto, Ontario M5A 3C4
Andrew John Harrild
Salesperson
36 Distillery Lane Unit 500
Toronto, Ontario M5A 3C4













































