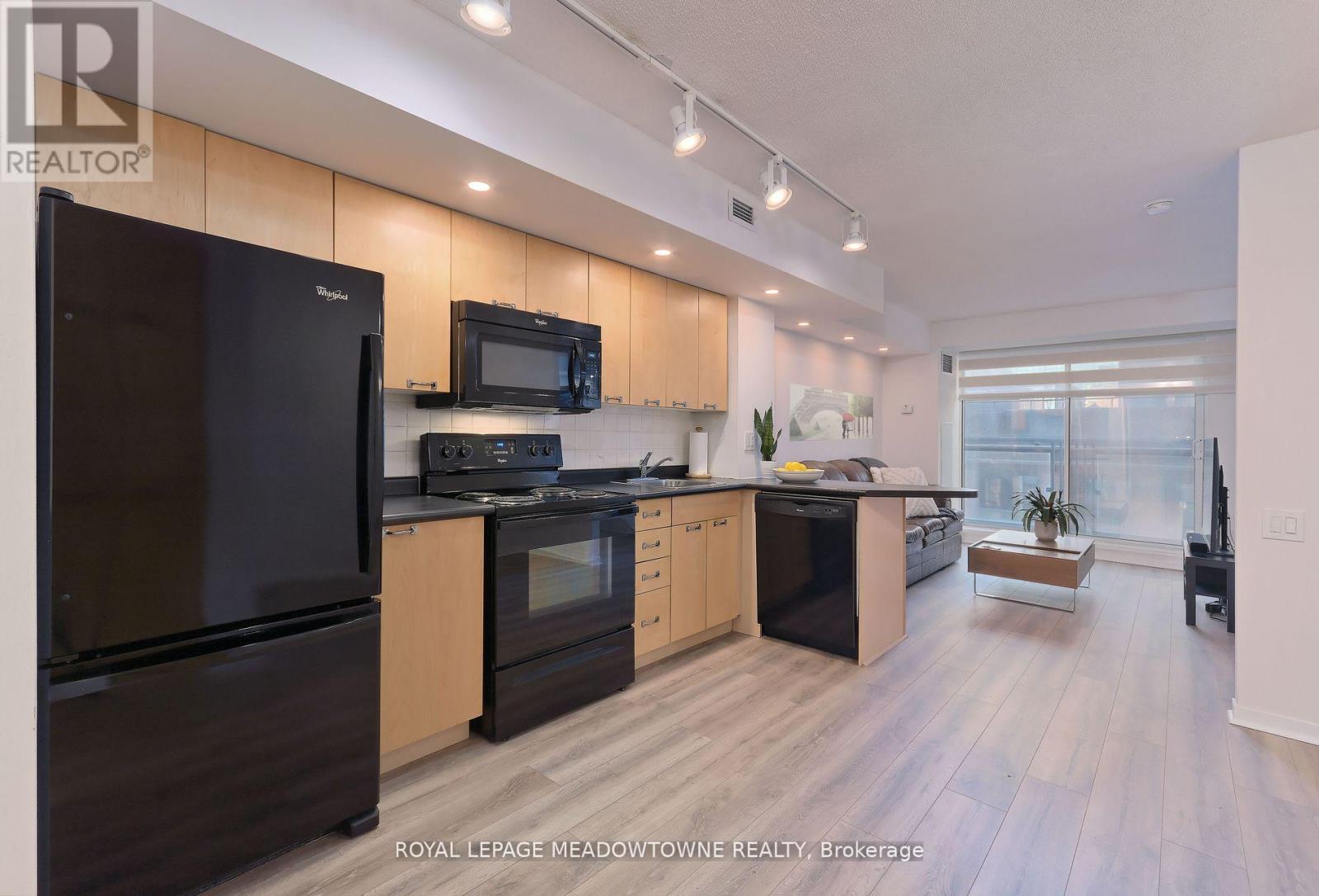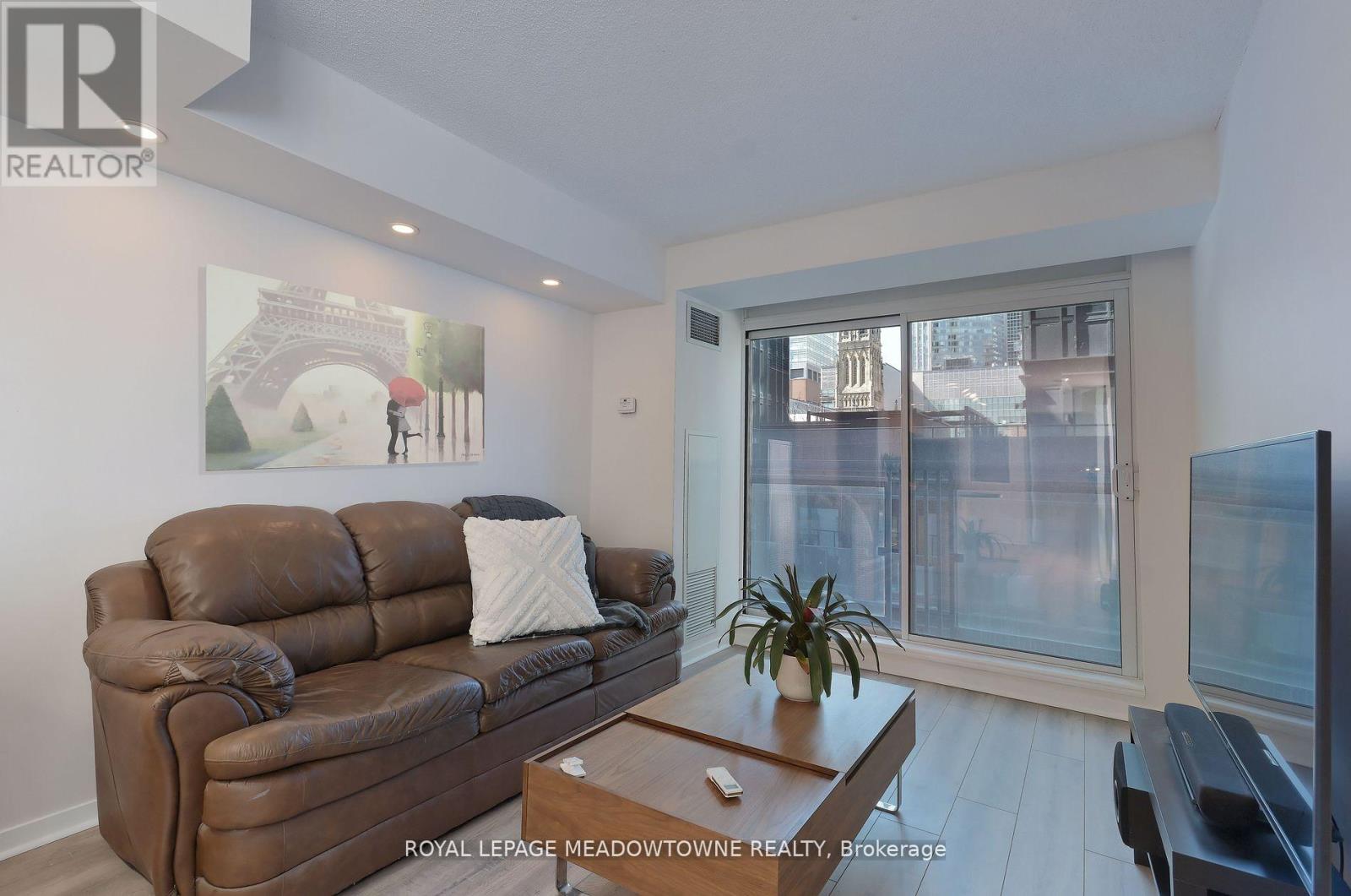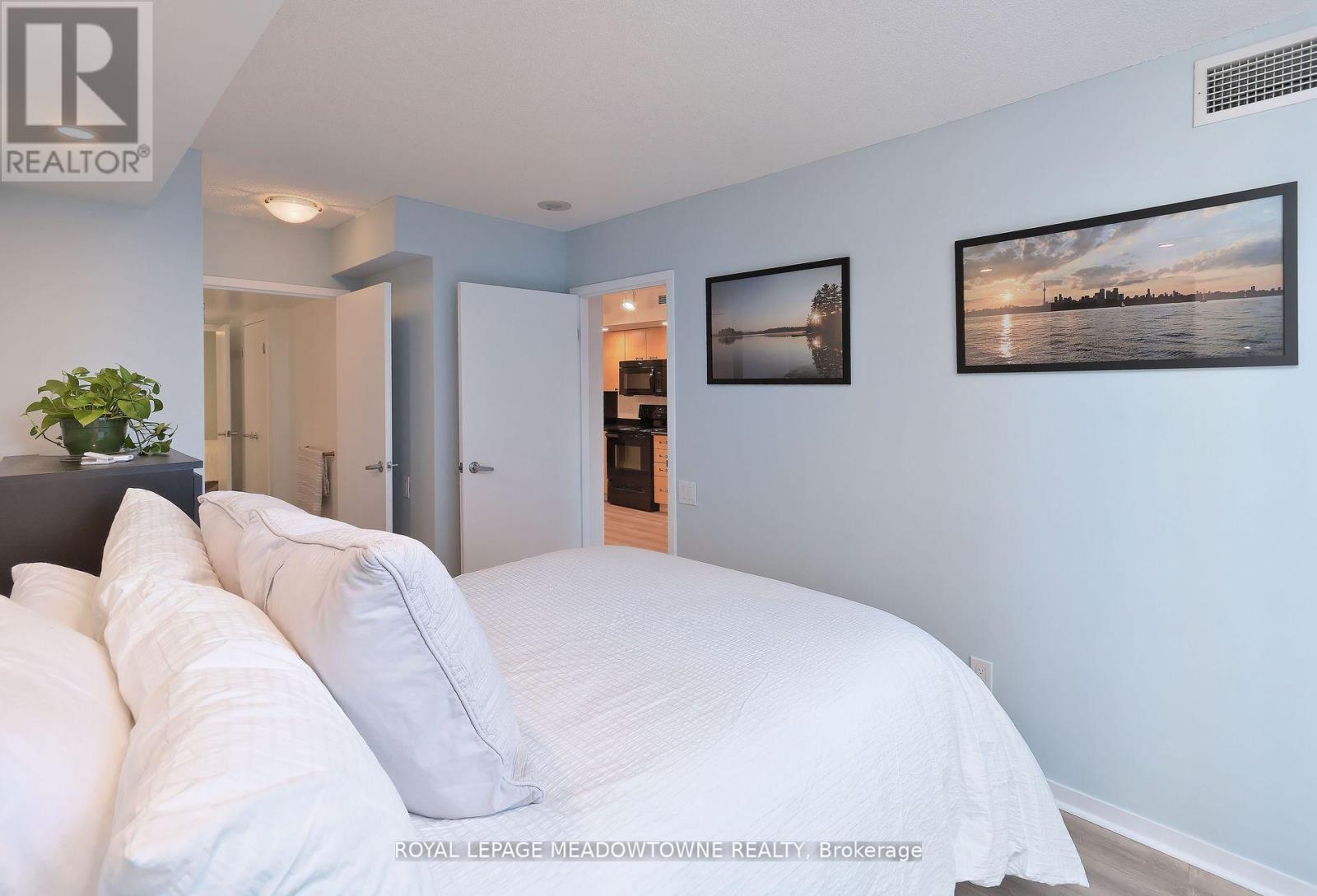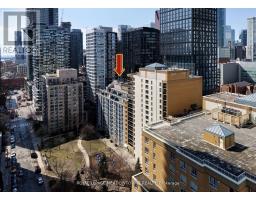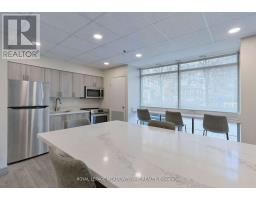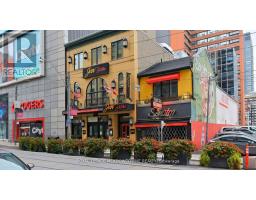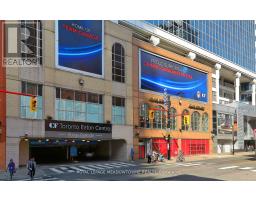503 - 75 Dalhousie Street Toronto, Ontario M5B 2R9
$629,900Maintenance, Heat, Electricity, Water, Common Area Maintenance, Parking
$779.46 Monthly
Maintenance, Heat, Electricity, Water, Common Area Maintenance, Parking
$779.46 MonthlyWelcome to this two-Bedroom + den 748 sq ft unit! Nicely located In The Boot Condominiums. Great floor plan for exceptional living & entertaining. The west facing exposure offers lots of natural lighting. A spacious kitchen with full sized appliances, ample storage, breakfast counter, prep space and eat in area. The primary bedroom is a generous size with a Semi-Ensuite Bathroom. The large second bedroom can serve so many functions perfect for overnight guests, a growing family or work from home office. Add to this a convenient Den provides flexibility for a 2nd home office, computer space, storage etc. Equipped with Smart Switches Lutron Smart lighting system, new flooring, and remote controlled blinds. **** EXTRAS **** Excellent Location! Steps To Subway, Financial District, Toronto Metropolitan University, Yonge Street Shopping, Eaton Centre, St. Michaels Hospital, Groceries, Highly-Coveted Restaurants & Parks. (id:50886)
Property Details
| MLS® Number | C10421758 |
| Property Type | Single Family |
| Community Name | Church-Yonge Corridor |
| AmenitiesNearBy | Hospital, Park, Public Transit, Schools |
| CommunityFeatures | Pet Restrictions |
| Features | Balcony |
| ParkingSpaceTotal | 1 |
Building
| BathroomTotal | 1 |
| BedroomsAboveGround | 2 |
| BedroomsBelowGround | 1 |
| BedroomsTotal | 3 |
| Amenities | Security/concierge, Exercise Centre, Party Room, Sauna, Visitor Parking, Storage - Locker |
| Appliances | Dishwasher, Dryer, Microwave, Refrigerator, Stove, Washer, Window Coverings |
| CoolingType | Central Air Conditioning |
| ExteriorFinish | Concrete |
| FlooringType | Laminate |
| SizeInterior | 699.9943 - 798.9932 Sqft |
| Type | Apartment |
Parking
| Underground |
Land
| Acreage | No |
| LandAmenities | Hospital, Park, Public Transit, Schools |
Rooms
| Level | Type | Length | Width | Dimensions |
|---|---|---|---|---|
| Flat | Living Room | 2.99 m | 3.81 m | 2.99 m x 3.81 m |
| Flat | Dining Room | 4.04 m | 3.71 m | 4.04 m x 3.71 m |
| Flat | Kitchen | 4.04 m | 3.71 m | 4.04 m x 3.71 m |
| Flat | Primary Bedroom | 2.64 m | 3.73 m | 2.64 m x 3.73 m |
| Flat | Bedroom 2 | 2.92 m | 2.87 m | 2.92 m x 2.87 m |
| Flat | Den | 1.57 m | 2.84 m | 1.57 m x 2.84 m |
Interested?
Contact us for more information
Dawna M.e. Lyons
Salesperson
6948 Financial Drive Suite A
Mississauga, Ontario L5N 8J4
Neal Lyons
Salesperson
6948 Financial Drive Suite A
Mississauga, Ontario L5N 8J4


