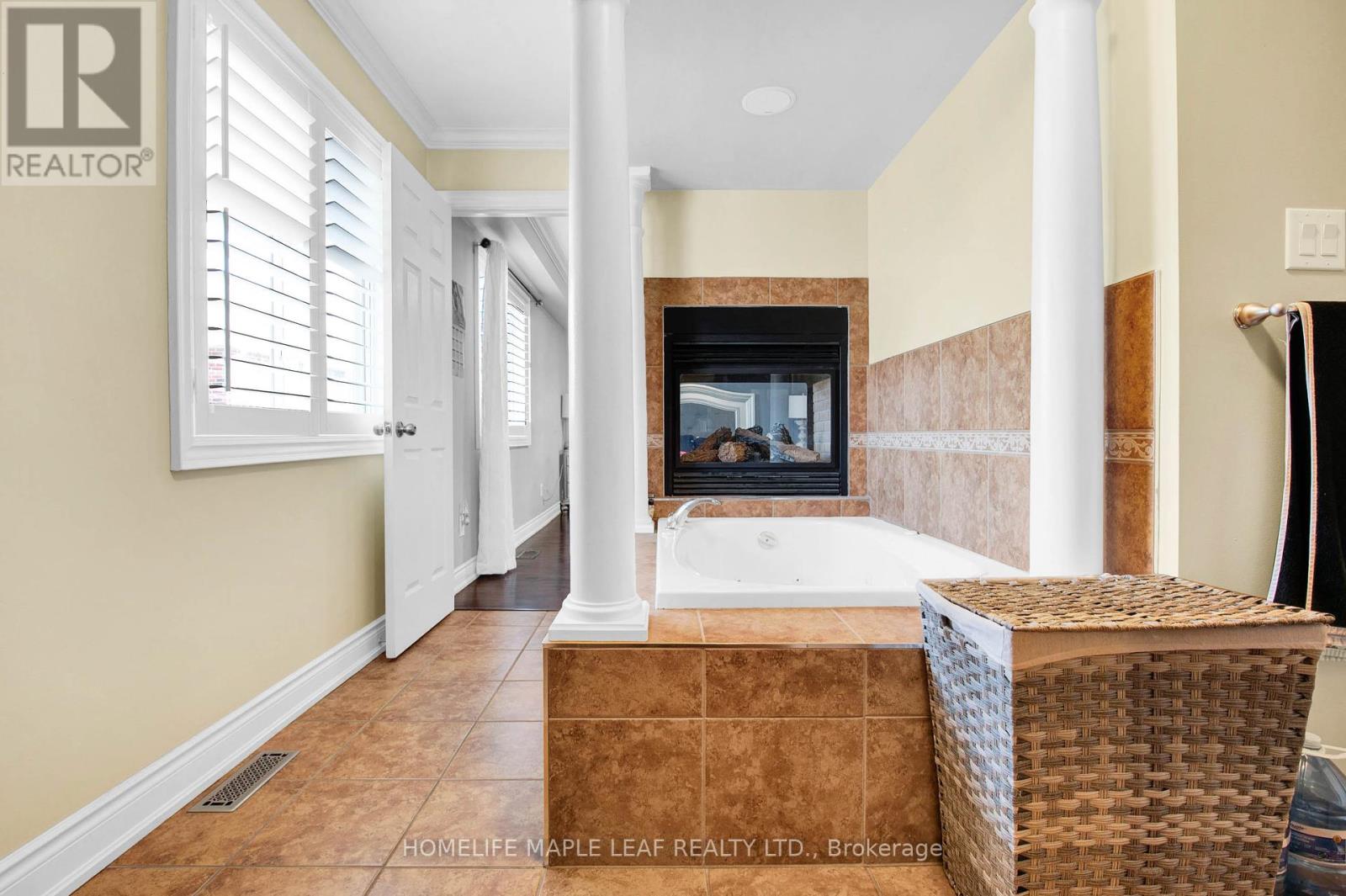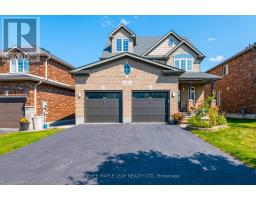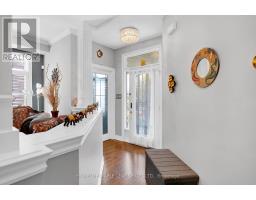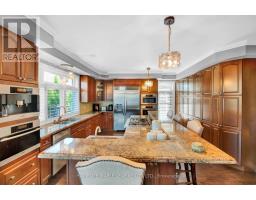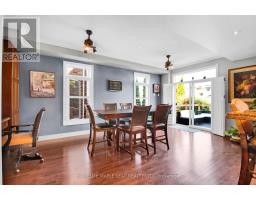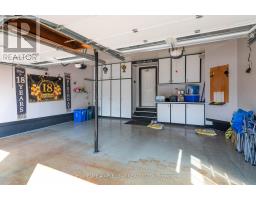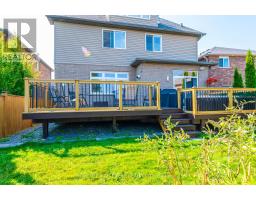5 Kierland Road Barrie, Ontario L4N 6G5
$1,188,000
Stunning Family Home W/Value for your Money You Must Not Afford to Miss. This Immaculate Home Features an Impressive 3+1 Bed/4 Bath/3800 Fin Sqft Showpiece w/Bonus 3rd Level Loft. Stone/Concrete Walkways w/Landscape Lighting. Finished Garage, Epoxied Floors, Storage Loft & Cabinets. Gorgeous Eat-in Kitchen w/Granite Counters, Giant Island, Breakfast Bar + High-End Appliances. Dining Rm w/Smart Workstation. Family Rm w/Gas Fireplace. Luxurious Master w/Dbl-Sided Fireplace, Spa Ensuite & W/I Closet. Upstairs Laundry. Computer Niche/Library. LL Rec Rm, Bed & Bath. Key Features: Fully Finished Basement, Covered Front Porch, 9FT/Vaulted Ceilings, Crown Molding, Built-In Cabinetry & Speakers, Int/Ext Pot Lights, Shutters, Hardwood + Fenced Yard w/secret Cabana/Tiki Bar, Huge Shed & Deck. Walking Distance to great schools, Parks & Trails. **** EXTRAS **** ALL EXISITNG APPLIANCES, ELF'S, HWT IS RENTAL, Roof Replaced 2023, Coffee Machine in AS-IS Condition. (id:50886)
Property Details
| MLS® Number | S9356904 |
| Property Type | Single Family |
| Community Name | Ardagh |
| AmenitiesNearBy | Beach, Hospital, Park, Public Transit, Schools |
| ParkingSpaceTotal | 4 |
Building
| BathroomTotal | 4 |
| BedroomsAboveGround | 3 |
| BedroomsBelowGround | 1 |
| BedroomsTotal | 4 |
| BasementDevelopment | Finished |
| BasementType | N/a (finished) |
| ConstructionStyleAttachment | Detached |
| CoolingType | Central Air Conditioning |
| ExteriorFinish | Brick Facing |
| FireplacePresent | Yes |
| FlooringType | Hardwood |
| FoundationType | Concrete |
| HalfBathTotal | 1 |
| HeatingFuel | Natural Gas |
| HeatingType | Forced Air |
| StoriesTotal | 3 |
| Type | House |
| UtilityWater | Municipal Water |
Parking
| Attached Garage |
Land
| Acreage | No |
| FenceType | Fenced Yard |
| LandAmenities | Beach, Hospital, Park, Public Transit, Schools |
| Sewer | Sanitary Sewer |
| SizeDepth | 98 Ft ,3 In |
| SizeFrontage | 43 Ft ,4 In |
| SizeIrregular | 43.41 X 98.25 Ft |
| SizeTotalText | 43.41 X 98.25 Ft |
Rooms
| Level | Type | Length | Width | Dimensions |
|---|---|---|---|---|
| Second Level | Primary Bedroom | 4.87 m | 4.27 m | 4.87 m x 4.27 m |
| Second Level | Bathroom | Measurements not available | ||
| Second Level | Bedroom | 3.78 m | 3.04 m | 3.78 m x 3.04 m |
| Second Level | Bathroom | Measurements not available | ||
| Second Level | Bedroom | 3.34 m | 3.5 m | 3.34 m x 3.5 m |
| Third Level | Loft | 9 m | 5.18 m | 9 m x 5.18 m |
| Basement | Family Room | 9 m | 4.12 m | 9 m x 4.12 m |
| Basement | Bedroom | 3.7 m | 2.74 m | 3.7 m x 2.74 m |
| Main Level | Family Room | 4.88 m | 3.5 m | 4.88 m x 3.5 m |
| Main Level | Kitchen | 5.2 m | 4.9 m | 5.2 m x 4.9 m |
| Main Level | Dining Room | 6.3 m | 4.2 m | 6.3 m x 4.2 m |
| Main Level | Mud Room | 3 m | 2.01 m | 3 m x 2.01 m |
https://www.realtor.ca/real-estate/27439419/5-kierland-road-barrie-ardagh-ardagh
Interested?
Contact us for more information
Karan Dhawan
Salesperson
80 Eastern Avenue #3
Brampton, Ontario L6W 1X9
Narender Sehgal
Broker of Record
80 Eastern Avenue #3
Brampton, Ontario L6W 1X9



















