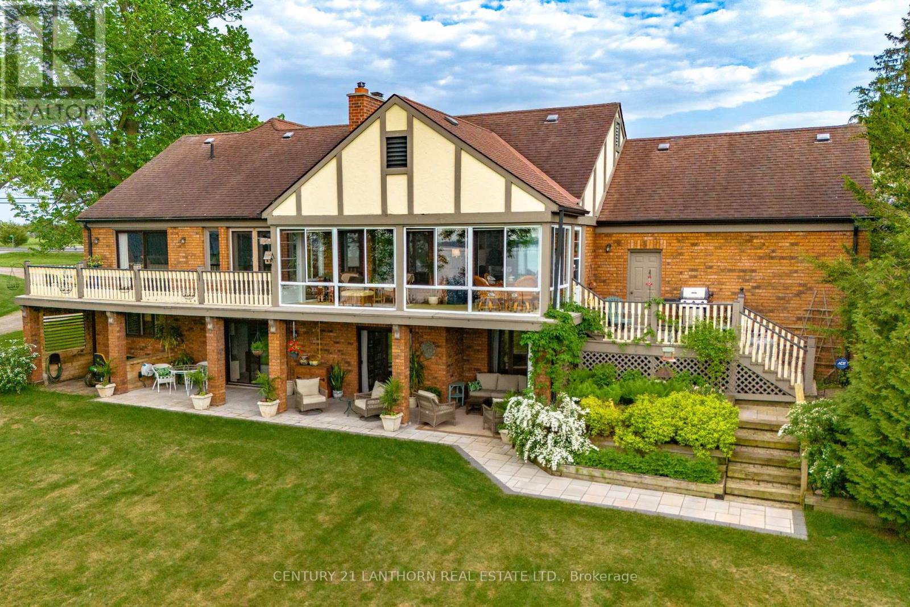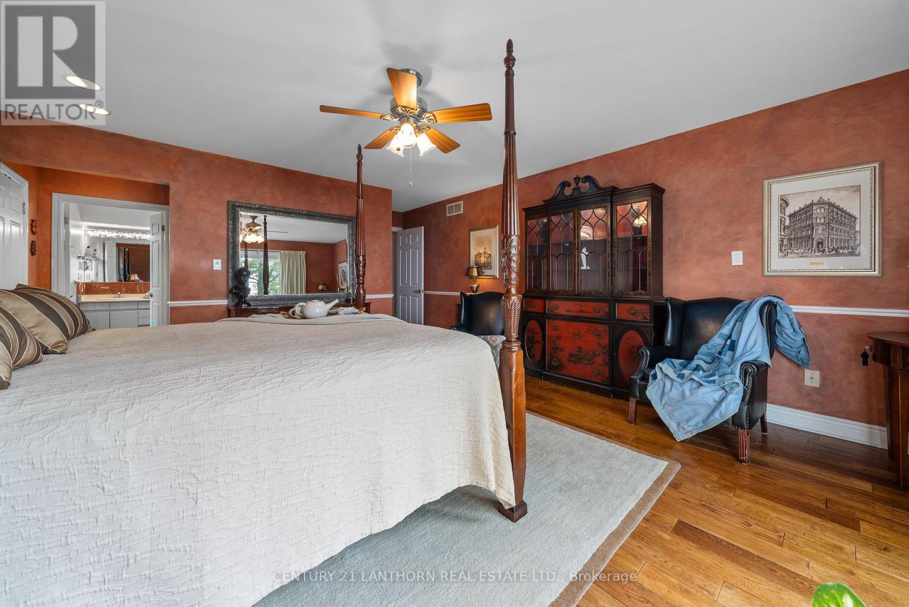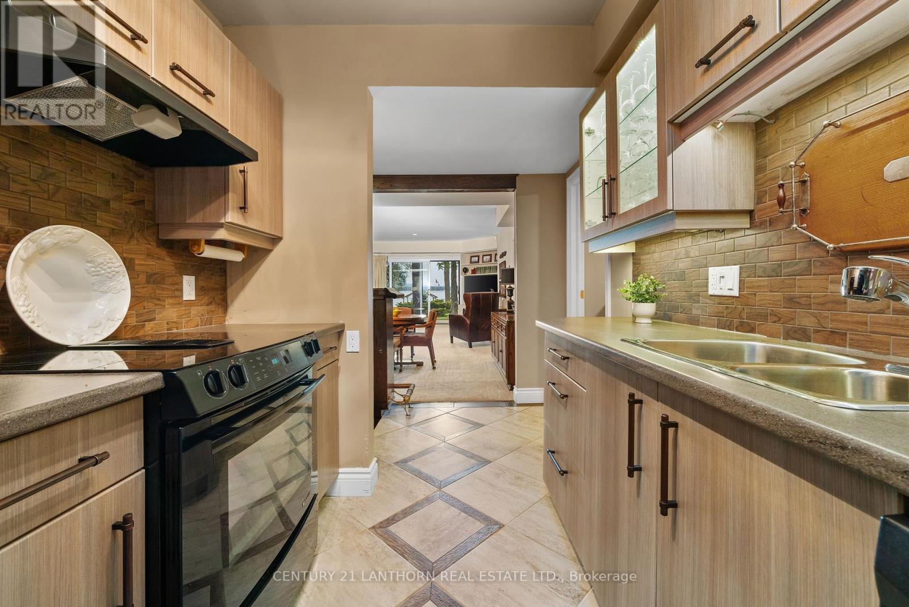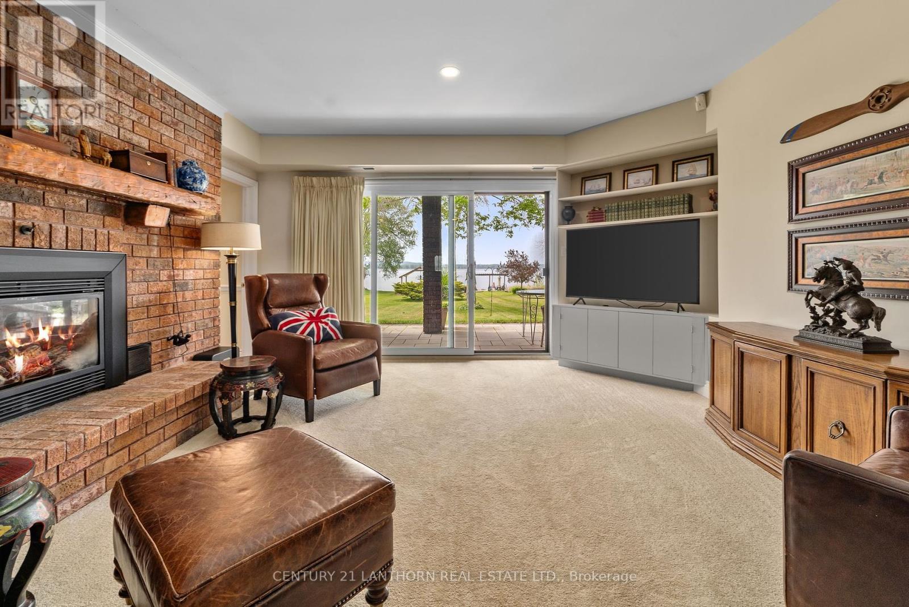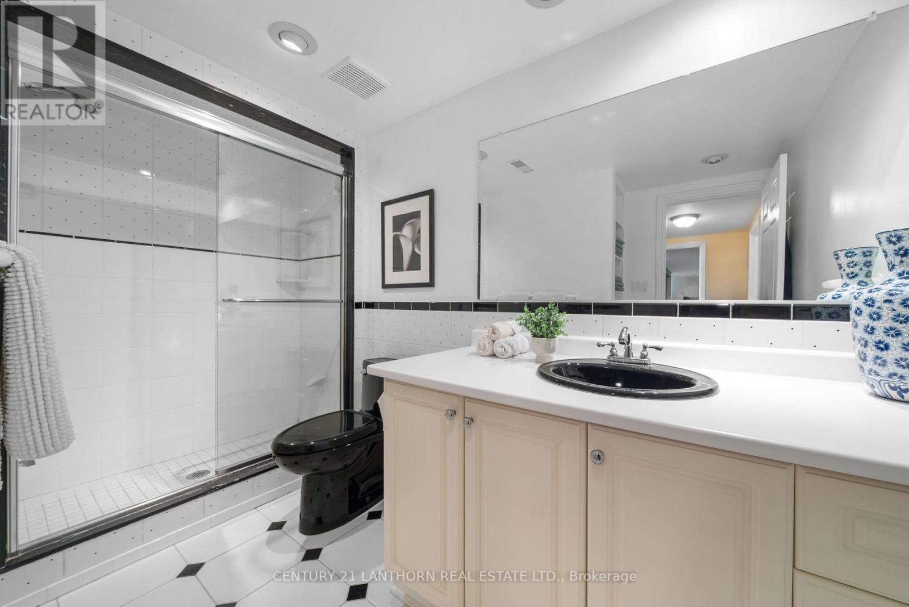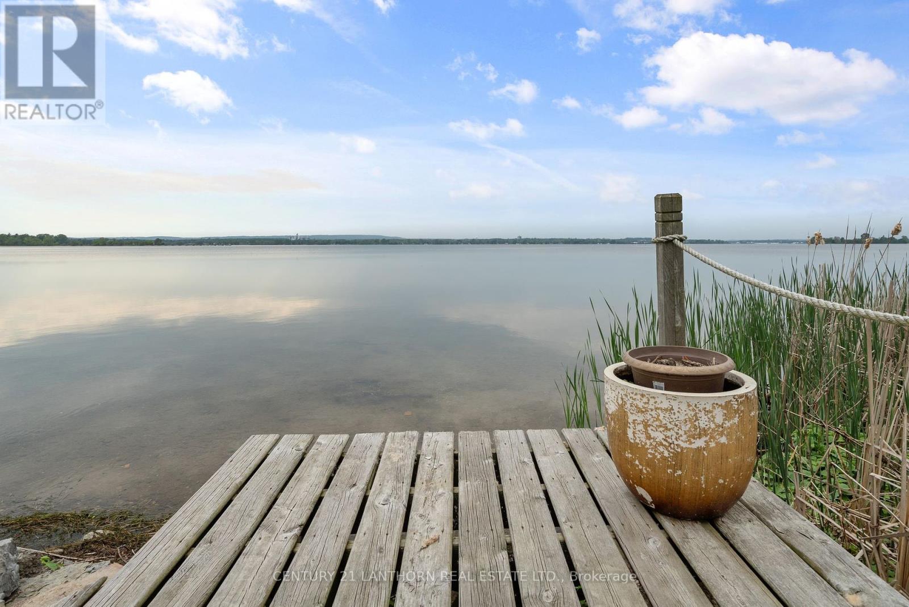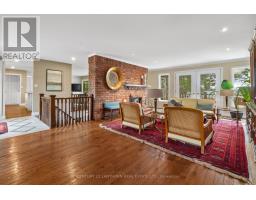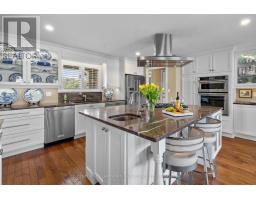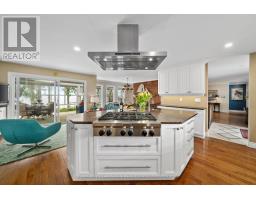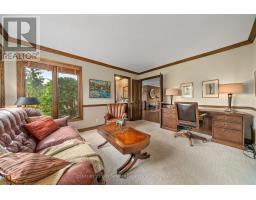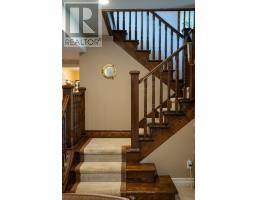4 Bedroom
4 Bathroom
3499.9705 - 4999.958 sqft
Bungalow
Fireplace
Other
Waterfront
$1,474,900
Located on the tranquil shores of the Bay of Quinte, this stately, solid brick home feels nestled in its own private park. The current owners have done many extensive updates. This 3,683 square foot home emanates taste, style and attention to detail. There are many fine finishes throughout including built-in closets, plush carpeting and rich engineered hardwood flooring. If you like preparing nourishing meals and entertaining, you'll be in heaven with island seating and an in-kitchen sitting room, which leads out to an expansive 3 season sun-room. It has every feature a chef could dream of, from a warming drawer, to the built in oven/microwave, cook-top in the island, gorgeous granite counter tops, a double sink plus a second sink in the island and incredible amount of storage space. Waterfront views abound from the endless windows along the waterfront side of the house, with stunning vistas from the kitchen, dining room, living room and master bedroom. The master bedroom, complete with marble ensuite, and sun-room connect via a spacious balcony. The main floor also hosts a dining area with an electric fireplace, a bright living room with a cozy wood fireplace, an ample office and attached 2 piece washroom. A practical mudroom/pantry (with additional fridge and sink) connects the kitchen to the double car attached garage. Moving downstairs, you'll find another entire level of living space including a second master bedroom with ensuite (3 piece), 2 additional bedrooms, a family room (complete with gas fireplace), 3-piece washroom, wet bar, second kitchen, laundry room and a magnificent home library. Walking out from the lower level, you enter into an entirely private and secluded outdoor living space where you can take in the scenic landscape and relax in the gentle breezes coming off the bay. Before you lies an expansive lawn with mature trees which leads down to 90 feet of water's edge and an open gazebo complete with bar seating. This is a truly exquisite home! **** EXTRAS **** Geothermal Heating and Cooling, Heated Garage via Geothermal, Gazebo, Arbor, 2 Sump Pumps, Front Yard Irrigation System (id:50886)
Property Details
|
MLS® Number
|
X9355499 |
|
Property Type
|
Single Family |
|
Community Name
|
Ameliasburgh |
|
AmenitiesNearBy
|
Beach, Hospital |
|
CommunityFeatures
|
Fishing, School Bus |
|
EquipmentType
|
Water Heater |
|
Features
|
Irregular Lot Size, Sloping, Waterway, Dry, Guest Suite, Sump Pump |
|
ParkingSpaceTotal
|
10 |
|
RentalEquipmentType
|
Water Heater |
|
Structure
|
Deck, Patio(s), Shed |
|
ViewType
|
View Of Water, Direct Water View |
|
WaterFrontType
|
Waterfront |
Building
|
BathroomTotal
|
4 |
|
BedroomsAboveGround
|
1 |
|
BedroomsBelowGround
|
3 |
|
BedroomsTotal
|
4 |
|
Amenities
|
Fireplace(s), Separate Heating Controls |
|
Appliances
|
Garage Door Opener Remote(s), Central Vacuum, Oven - Built-in, Water Softener, Water Treatment, Range, Cooktop, Dishwasher, Dryer, Microwave, Refrigerator, Stove, Washer, Window Coverings |
|
ArchitecturalStyle
|
Bungalow |
|
BasementDevelopment
|
Finished |
|
BasementType
|
Full (finished) |
|
ConstructionStatus
|
Insulation Upgraded |
|
ConstructionStyleAttachment
|
Detached |
|
ExteriorFinish
|
Brick, Stucco |
|
FireProtection
|
Alarm System, Smoke Detectors |
|
FireplacePresent
|
Yes |
|
FireplaceTotal
|
3 |
|
FlooringType
|
Tile, Hardwood |
|
FoundationType
|
Poured Concrete |
|
HalfBathTotal
|
1 |
|
HeatingType
|
Other |
|
StoriesTotal
|
1 |
|
SizeInterior
|
3499.9705 - 4999.958 Sqft |
|
Type
|
House |
Parking
Land
|
AccessType
|
Highway Access, Year-round Access |
|
Acreage
|
No |
|
LandAmenities
|
Beach, Hospital |
|
Sewer
|
Septic System |
|
SizeDepth
|
304 Ft |
|
SizeFrontage
|
100 Ft |
|
SizeIrregular
|
100 X 304 Ft |
|
SizeTotalText
|
100 X 304 Ft|1/2 - 1.99 Acres |
|
ZoningDescription
|
R1 |
Rooms
| Level |
Type |
Length |
Width |
Dimensions |
|
Lower Level |
Primary Bedroom |
4.67 m |
2.17 m |
4.67 m x 2.17 m |
|
Lower Level |
Family Room |
8.38 m |
7.51 m |
8.38 m x 7.51 m |
|
Main Level |
Foyer |
2.18 m |
1.83 m |
2.18 m x 1.83 m |
|
Main Level |
Kitchen |
5.15 m |
3.38 m |
5.15 m x 3.38 m |
|
Main Level |
Dining Room |
3.45 m |
3.15 m |
3.45 m x 3.15 m |
|
Main Level |
Living Room |
7.59 m |
4.15 m |
7.59 m x 4.15 m |
|
Main Level |
Sitting Room |
3.62 m |
3.1 m |
3.62 m x 3.1 m |
|
Main Level |
Sunroom |
7.25 m |
3.36 m |
7.25 m x 3.36 m |
|
Main Level |
Bathroom |
1.68 m |
1.5 m |
1.68 m x 1.5 m |
|
Main Level |
Primary Bedroom |
4.83 m |
4.68 m |
4.83 m x 4.68 m |
|
Main Level |
Bathroom |
3.55 m |
2.66 m |
3.55 m x 2.66 m |
|
Main Level |
Office |
7.18 m |
4.68 m |
7.18 m x 4.68 m |
Utilities
|
Cable
|
Available |
|
Wireless
|
Available |
|
Electricity Connected
|
Connected |
|
DSL*
|
Available |
https://www.realtor.ca/real-estate/27435501/3710-county-rd-3-prince-edward-county-ameliasburgh-ameliasburgh


