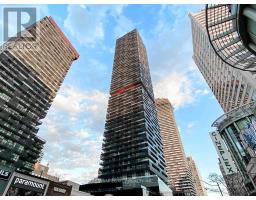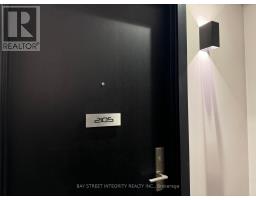2105 - 8 Eglinton Avenue E Toronto, Ontario M4P 0C1
$599,900Maintenance, Insurance, Parking
$876.69 Monthly
Maintenance, Insurance, Parking
$876.69 MonthlyPrestigious E-Condos. Stunning 2Bdrm + 2 Full Baths Suite. Offering Nearly 700 Sf of Living Space Plus 257 Sf of Spacious Wrap-Around Balcony. Magnificent Unobstructed Sunset View. 9' Ceiling. Modern Kitchen With B/I Appls & Quartz Countertop. Situated In The Heart of Midtown Toronto. This Prime Location Offers Direct Subway Access & Convenient Proximity To The Eglinton LRT. **** EXTRAS **** 24HR Concierge, Huge Indoor Swimming Pool, Gym, Sauna Overlooking The City, Yoga Studio, Party Room, Terrace. Restaurants, Grocery, Shopping Mall, Movie Theater, Banks, Parks.Top School District, North Toronto CI. (id:50886)
Property Details
| MLS® Number | C10427233 |
| Property Type | Single Family |
| Community Name | Yonge-Eglinton |
| CommunityFeatures | Pet Restrictions |
| Features | Balcony |
| ParkingSpaceTotal | 1 |
Building
| BathroomTotal | 2 |
| BedroomsAboveGround | 2 |
| BedroomsTotal | 2 |
| Amenities | Storage - Locker |
| Appliances | Cooktop, Dishwasher, Dryer, Microwave, Oven, Refrigerator, Washer, Window Coverings |
| CoolingType | Central Air Conditioning |
| ExteriorFinish | Concrete |
| FlooringType | Laminate |
| HeatingFuel | Natural Gas |
| HeatingType | Forced Air |
| SizeInterior | 599.9954 - 698.9943 Sqft |
| Type | Apartment |
Parking
| Underground |
Land
| Acreage | No |
Rooms
| Level | Type | Length | Width | Dimensions |
|---|---|---|---|---|
| Flat | Living Room | 4.73 m | 4.39 m | 4.73 m x 4.39 m |
| Flat | Dining Room | 4.73 m | 4.39 m | 4.73 m x 4.39 m |
| Flat | Kitchen | 4.73 m | 4.39 m | 4.73 m x 4.39 m |
| Flat | Primary Bedroom | 3.21 m | 3.05 m | 3.21 m x 3.05 m |
| Flat | Bedroom | 2.75 m | 2.49 m | 2.75 m x 2.49 m |
Interested?
Contact us for more information
Alberto He Chen
Salesperson
8300 Woodbine Ave #519
Markham, Ontario L3R 9Y7



























