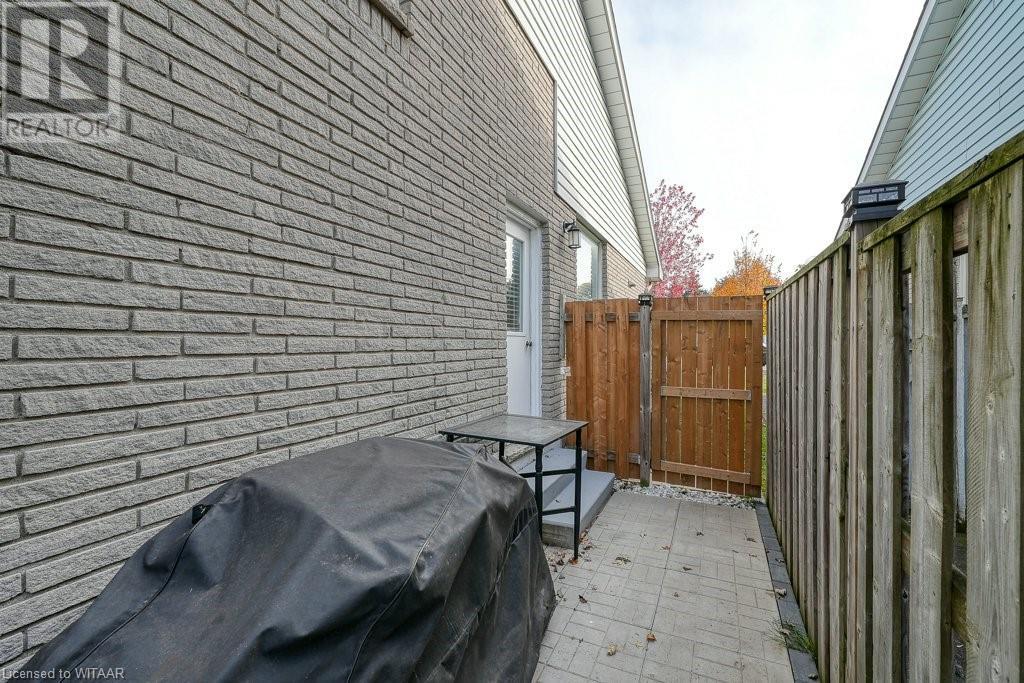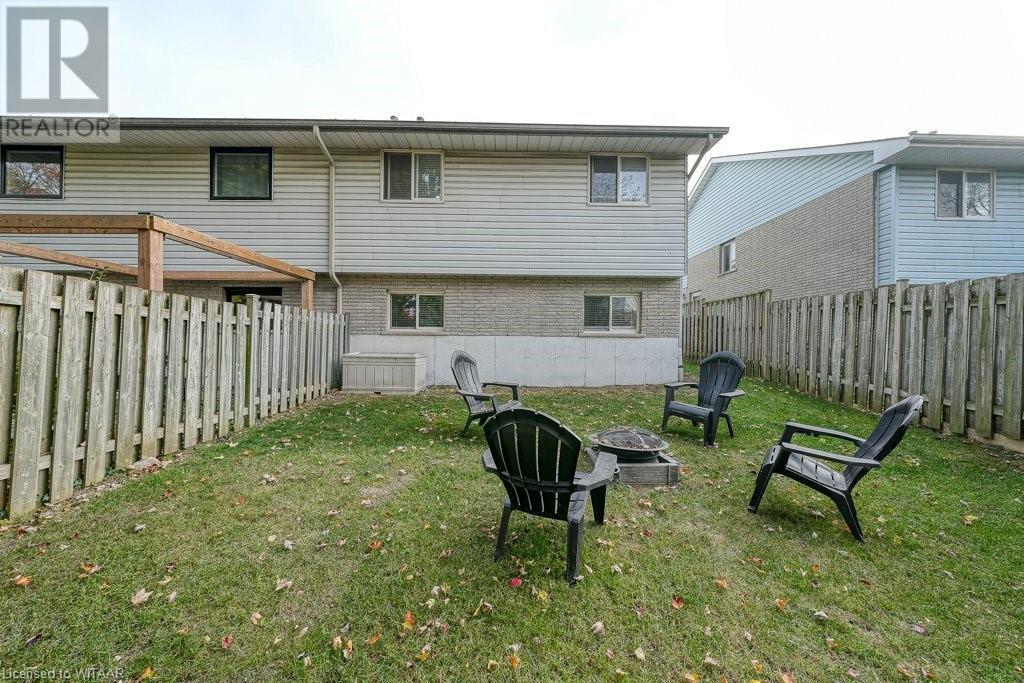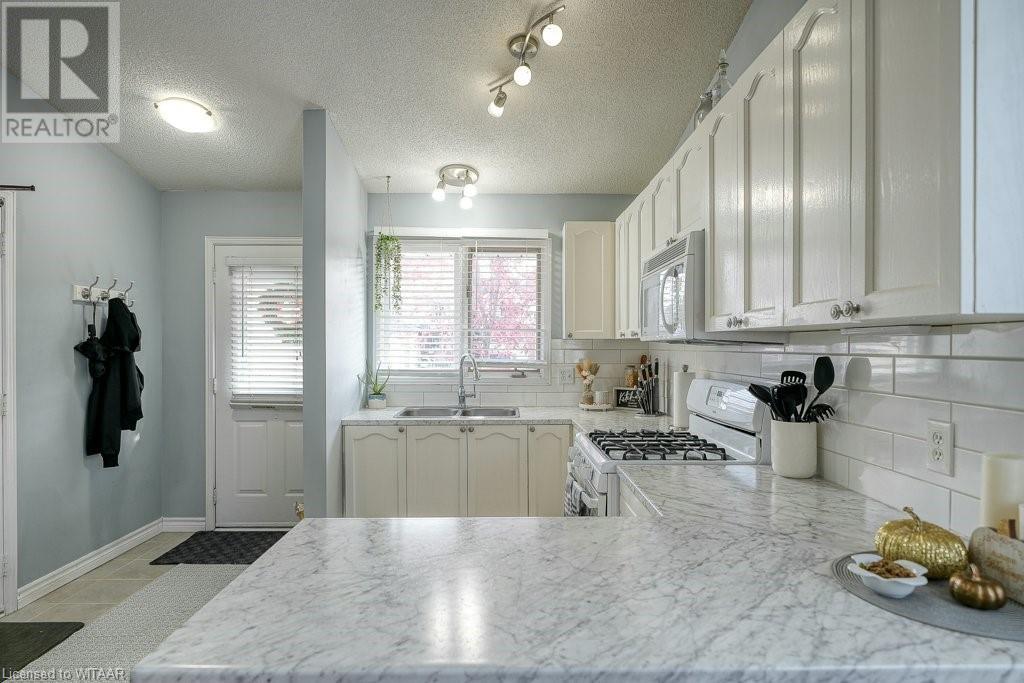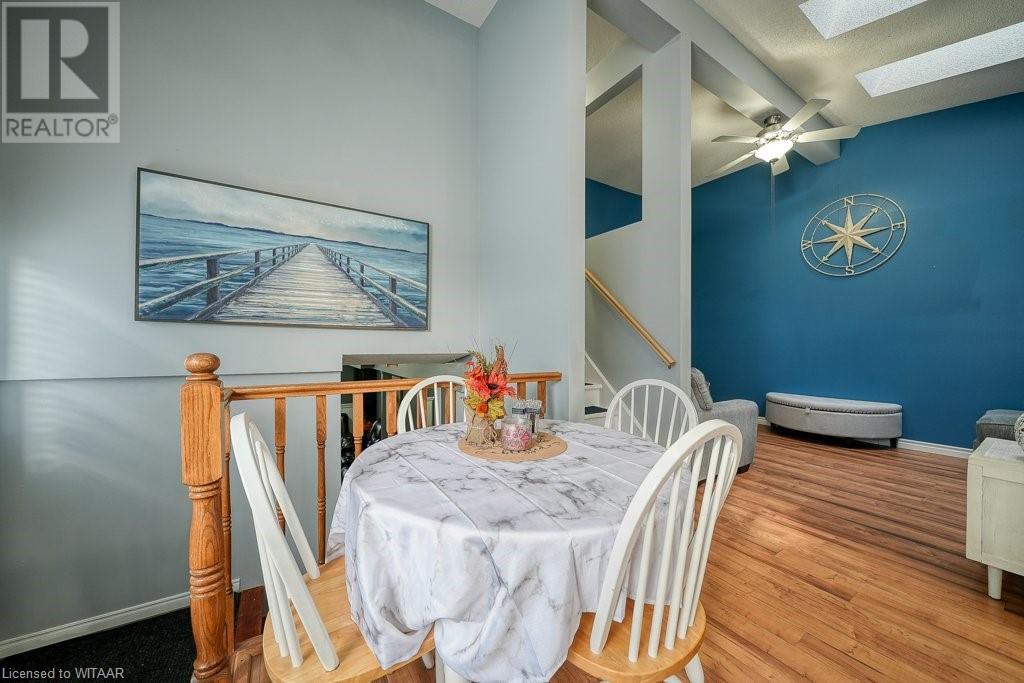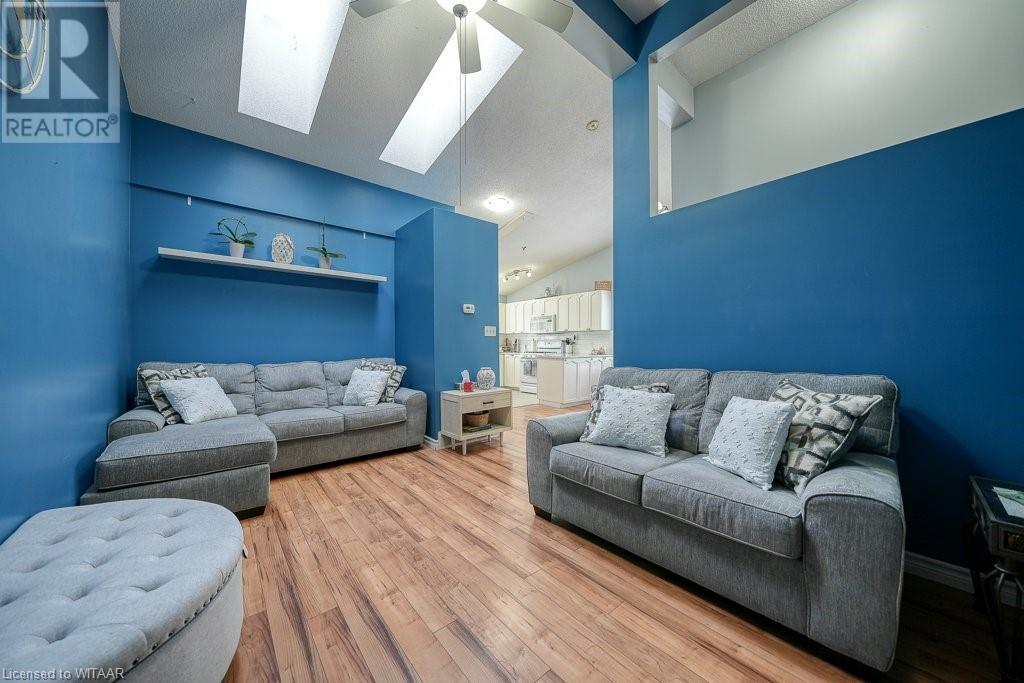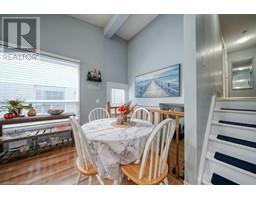1037 Pearson Drive Woodstock, Ontario N4S 8V1
$589,900
Impeccable 3+1 back split. This home boast an ideal location, spacious, tastefully decorated home, with some of the highest ranked schools in town. Located in Woodstocks North end, it's close to shopping, 401 and 403 highways and many of Woodstock's ample manufacturing plants. Inside the home, on the second level you will find 3 large bedrooms. Primary bedroom having ensuite access to the 5pc, bright and spacious bathroom. The bright, main level kitchen and living room (beautiful vaulted ceiling) are sizeable with ample natural light, including 2 skylights in the livingroom. The 1st lower level has an additional; bedroom perfect for guests and a roomy entertaining space. The basement has a newer 3 pc bathroom (shower and toilet replaced in Sept/24), laundry and tons of storage. Furnace and A/C replaced in 2019 and home is carpet free Single car attached garage has storage and large enough for an average sized car. 2 driveway spots providing ample parking. The home has a fully fenced yard and space for entertaing in the private yard. This home is move in ready. (id:50886)
Property Details
| MLS® Number | 40670611 |
| Property Type | Single Family |
| AmenitiesNearBy | Hospital, Park, Place Of Worship, Playground, Public Transit, Schools, Shopping |
| CommunicationType | High Speed Internet |
| CommunityFeatures | Quiet Area |
| EquipmentType | Rental Water Softener, Water Heater |
| Features | Paved Driveway, Skylight |
| ParkingSpaceTotal | 3 |
| RentalEquipmentType | Rental Water Softener, Water Heater |
| Structure | Porch |
Building
| BathroomTotal | 2 |
| BedroomsAboveGround | 3 |
| BedroomsBelowGround | 1 |
| BedroomsTotal | 4 |
| Appliances | Dryer, Refrigerator, Stove, Water Softener, Washer |
| BasementDevelopment | Partially Finished |
| BasementType | Full (partially Finished) |
| ConstructedDate | 1991 |
| ConstructionStyleAttachment | Semi-detached |
| CoolingType | Central Air Conditioning |
| ExteriorFinish | Brick Veneer, Vinyl Siding |
| FireProtection | Smoke Detectors |
| FoundationType | Poured Concrete |
| HeatingType | Forced Air |
| SizeInterior | 1412 Sqft |
| Type | House |
| UtilityWater | Municipal Water |
Parking
| Attached Garage |
Land
| AccessType | Highway Access, Highway Nearby |
| Acreage | No |
| FenceType | Fence |
| LandAmenities | Hospital, Park, Place Of Worship, Playground, Public Transit, Schools, Shopping |
| LandscapeFeatures | Landscaped |
| Sewer | Municipal Sewage System |
| SizeDepth | 99 Ft |
| SizeFrontage | 30 Ft |
| SizeTotalText | Under 1/2 Acre |
| ZoningDescription | R2 |
Rooms
| Level | Type | Length | Width | Dimensions |
|---|---|---|---|---|
| Second Level | Bedroom | 8'0'' x 9'4'' | ||
| Second Level | Bedroom | 9'0'' x 9'9'' | ||
| Second Level | 5pc Bathroom | 9'11'' x 4'10'' | ||
| Second Level | Primary Bedroom | 10'0'' x 12'0'' | ||
| Basement | Workshop | 9'5'' x 7'8'' | ||
| Basement | Utility Room | 13'4'' x 9'1'' | ||
| Basement | Laundry Room | 10'9'' x 13'4'' | ||
| Basement | 3pc Bathroom | 7'9'' x 4'10'' | ||
| Lower Level | Bedroom | 11'5'' x 15'3'' | ||
| Lower Level | Recreation Room | 10'11'' x 19'9'' | ||
| Main Level | Living Room | 10'5'' x 16'10'' | ||
| Main Level | Dining Room | 13'10'' x 10'3'' | ||
| Main Level | Kitchen | 11'5'' x 10'9'' |
Utilities
| Electricity | Available |
| Natural Gas | Available |
https://www.realtor.ca/real-estate/27595695/1037-pearson-drive-woodstock
Interested?
Contact us for more information
Alisha Wheeldon
Salesperson
463 Dundas Street
Woodstock, Ontario N4S 1C2








