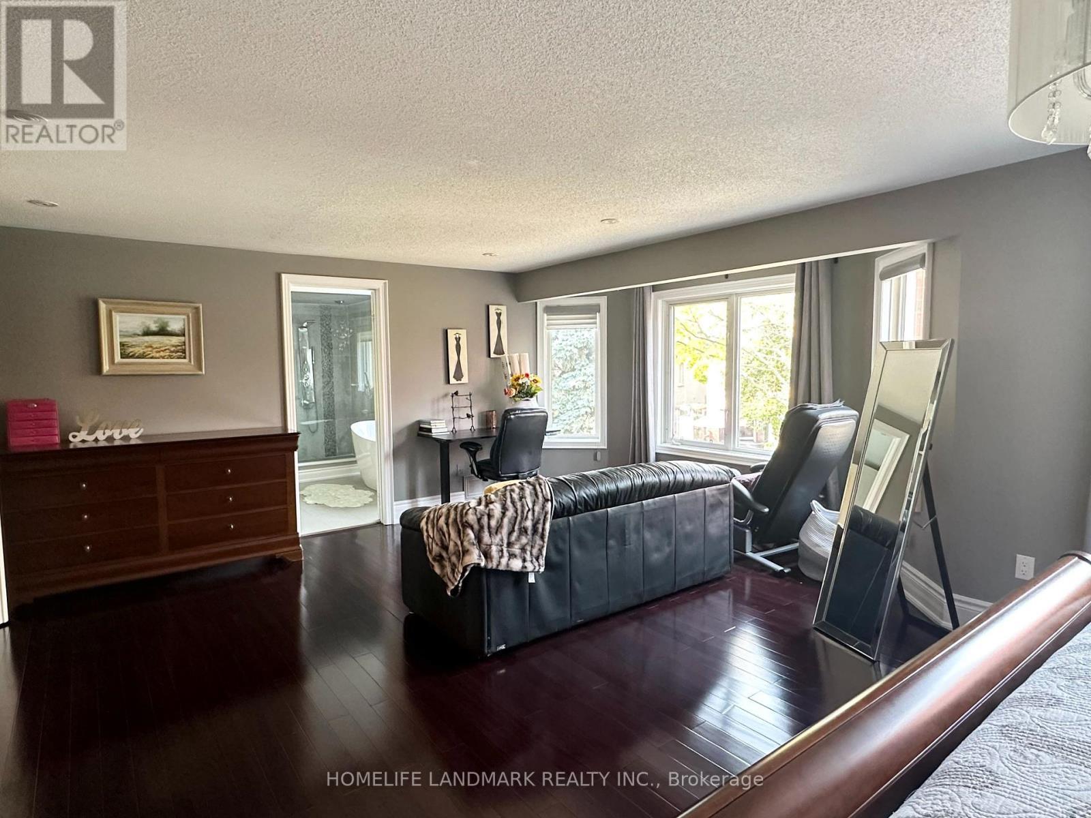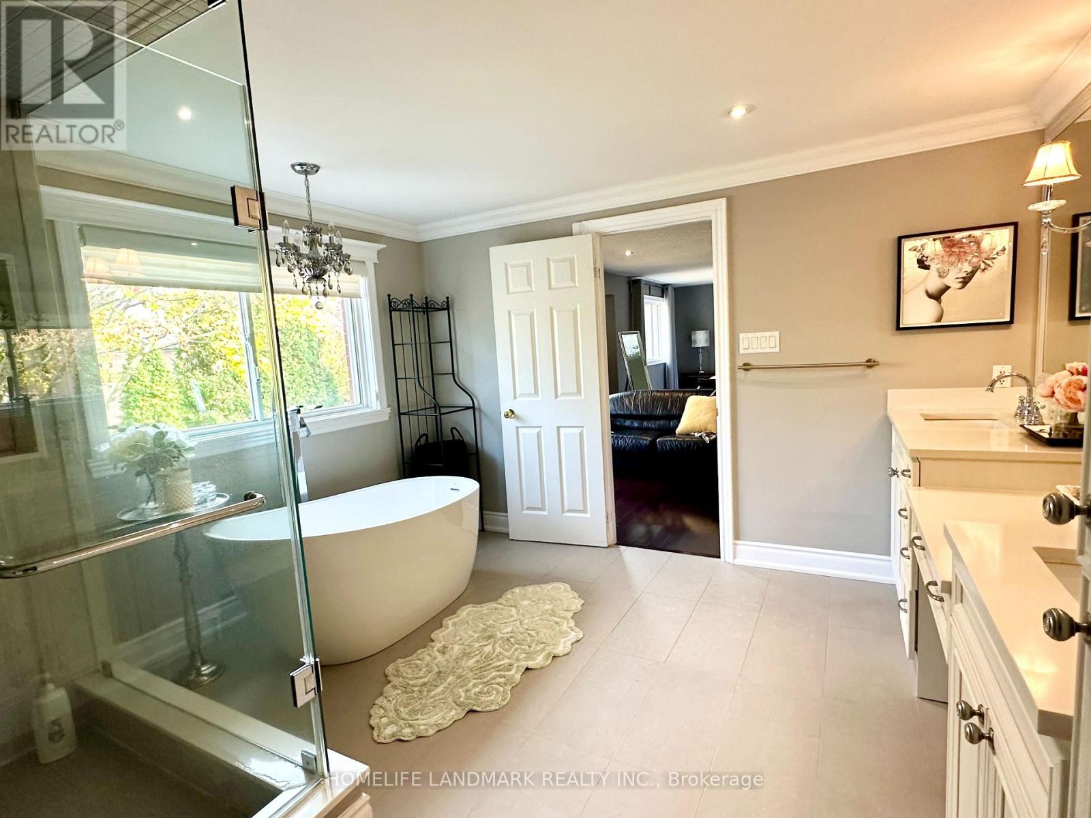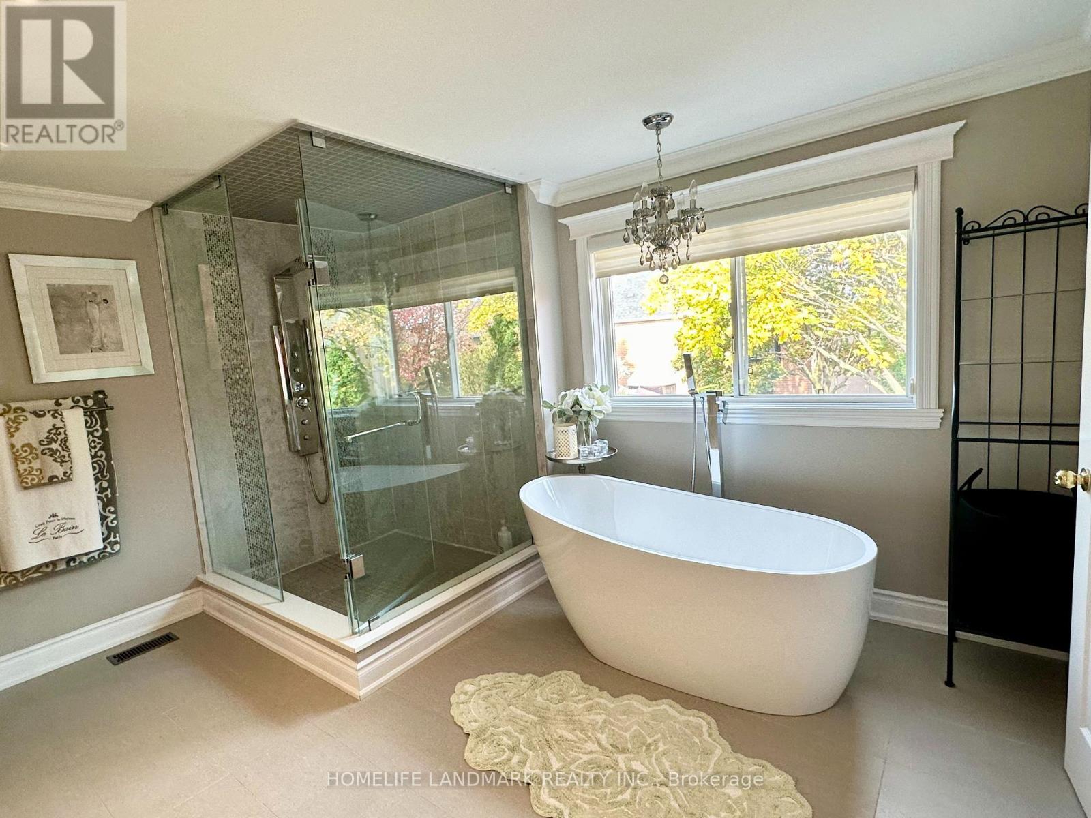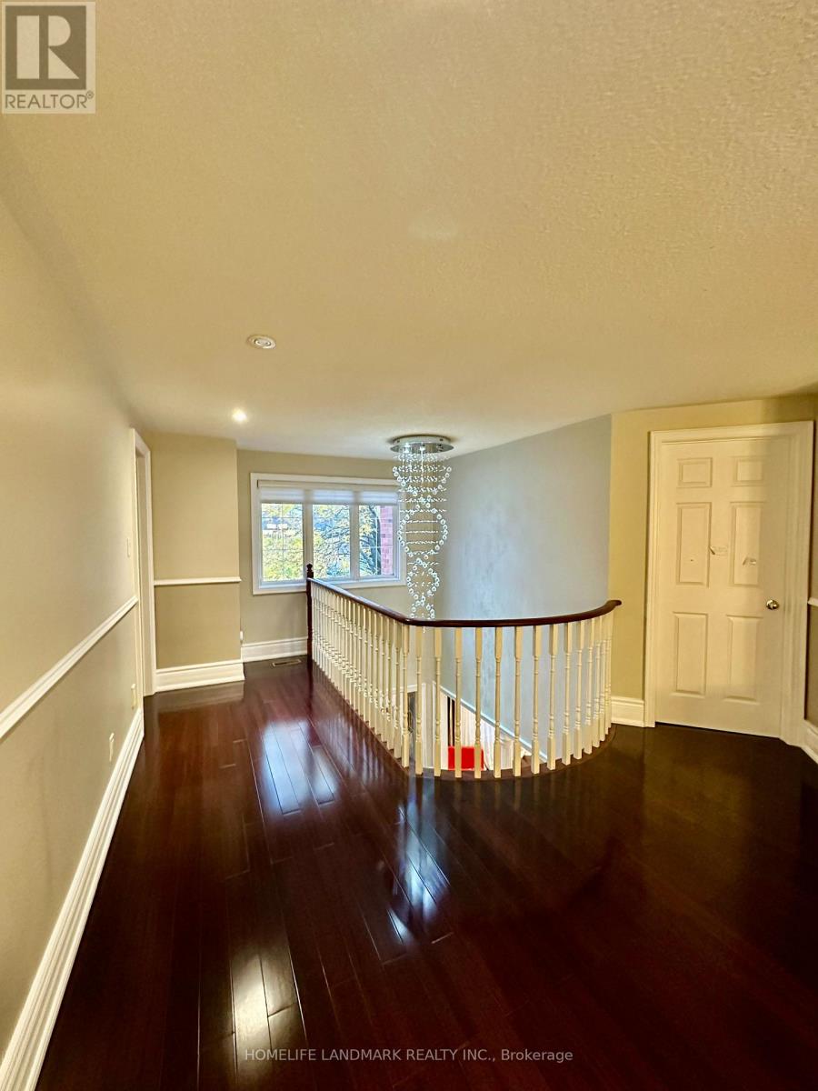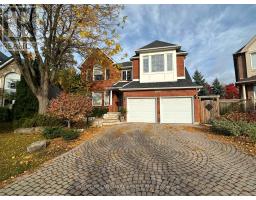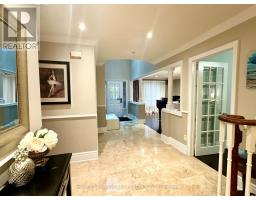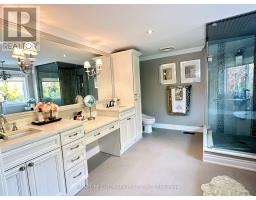2697 Quail's Run Mississauga, Ontario L5M 5K3
$1,780,000
Large 5 bedroom, 5 bath detached home located on a sought after street! Over 3,700 Sqft(not including finished basement), Hardwood flooring throughout, Spacious & bright Living/Dining/Family with office area on main floor, 5 large bedrooms with 3 full bathrooms on The 2nd level, master bedroom with hugh bath and walk-in closet, other 4 bedrooms share two adjoining baths with private shower area. Finished basement with Separate Entrance. Professionally landscaped front & back yard with newly finished deck & fence & large shed. Top school district, close to Erin Mills Town Centre, University of Toronto Mississauga, Streetsville GO station, walking distance to parks, minutes to HWY 401/403/407. **** EXTRAS **** All existing: fridge, stove, hood fan, dishwasher, washer, dryer, central vacuum, window coverings, light fixtures, central air purifier system, water softener, tankless water heater(ownd), new heat pump and security system. (id:50886)
Property Details
| MLS® Number | W9768471 |
| Property Type | Single Family |
| Community Name | Central Erin Mills |
| ParkingSpaceTotal | 6 |
Building
| BathroomTotal | 5 |
| BedroomsAboveGround | 5 |
| BedroomsBelowGround | 2 |
| BedroomsTotal | 7 |
| BasementDevelopment | Finished |
| BasementFeatures | Separate Entrance |
| BasementType | N/a (finished) |
| ConstructionStyleAttachment | Detached |
| CoolingType | Central Air Conditioning |
| ExteriorFinish | Brick |
| FireplacePresent | Yes |
| FlooringType | Hardwood, Carpeted, Laminate |
| FoundationType | Concrete |
| HalfBathTotal | 1 |
| HeatingFuel | Natural Gas |
| HeatingType | Forced Air |
| StoriesTotal | 2 |
| SizeInterior | 3499.9705 - 4999.958 Sqft |
| Type | House |
| UtilityWater | Municipal Water |
Parking
| Attached Garage |
Land
| Acreage | No |
| Sewer | Sanitary Sewer |
| SizeDepth | 124 Ft ,8 In |
| SizeIrregular | 124.7 Ft ; 34.65ft X 87.03ft X 120.54ft X124.70ft |
| SizeTotalText | 124.7 Ft ; 34.65ft X 87.03ft X 120.54ft X124.70ft |
Rooms
| Level | Type | Length | Width | Dimensions |
|---|---|---|---|---|
| Second Level | Bedroom 4 | 4.33 m | 3.94 m | 4.33 m x 3.94 m |
| Second Level | Bedroom 5 | 3.94 m | 3.04 m | 3.94 m x 3.04 m |
| Second Level | Primary Bedroom | 6.95 m | 4.45 m | 6.95 m x 4.45 m |
| Second Level | Bedroom 2 | 4.88 m | 3.66 m | 4.88 m x 3.66 m |
| Second Level | Bedroom 3 | 3.96 m | 3.96 m | 3.96 m x 3.96 m |
| Basement | Living Room | Measurements not available | ||
| Ground Level | Living Room | 5.48 m | 3.66 m | 5.48 m x 3.66 m |
| Ground Level | Dining Room | 4.55 m | 3.54 m | 4.55 m x 3.54 m |
| Ground Level | Kitchen | 4.45 m | 3.66 m | 4.45 m x 3.66 m |
| Ground Level | Eating Area | 4.27 m | 3.96 m | 4.27 m x 3.96 m |
| Ground Level | Family Room | 4.57 m | 3.96 m | 4.57 m x 3.96 m |
| Ground Level | Office | 3.96 m | 3.66 m | 3.96 m x 3.66 m |
Interested?
Contact us for more information
Joe Tu
Salesperson
1943 Ironoak Way #203
Oakville, Ontario L6H 3V7














