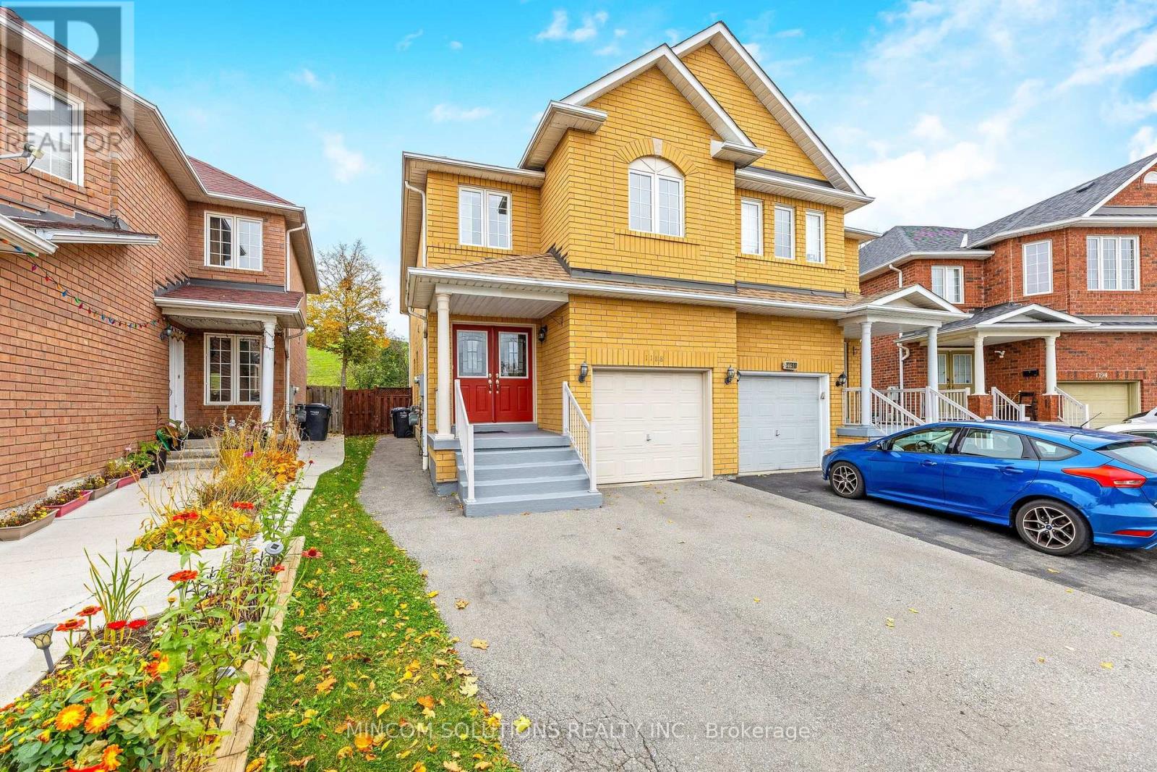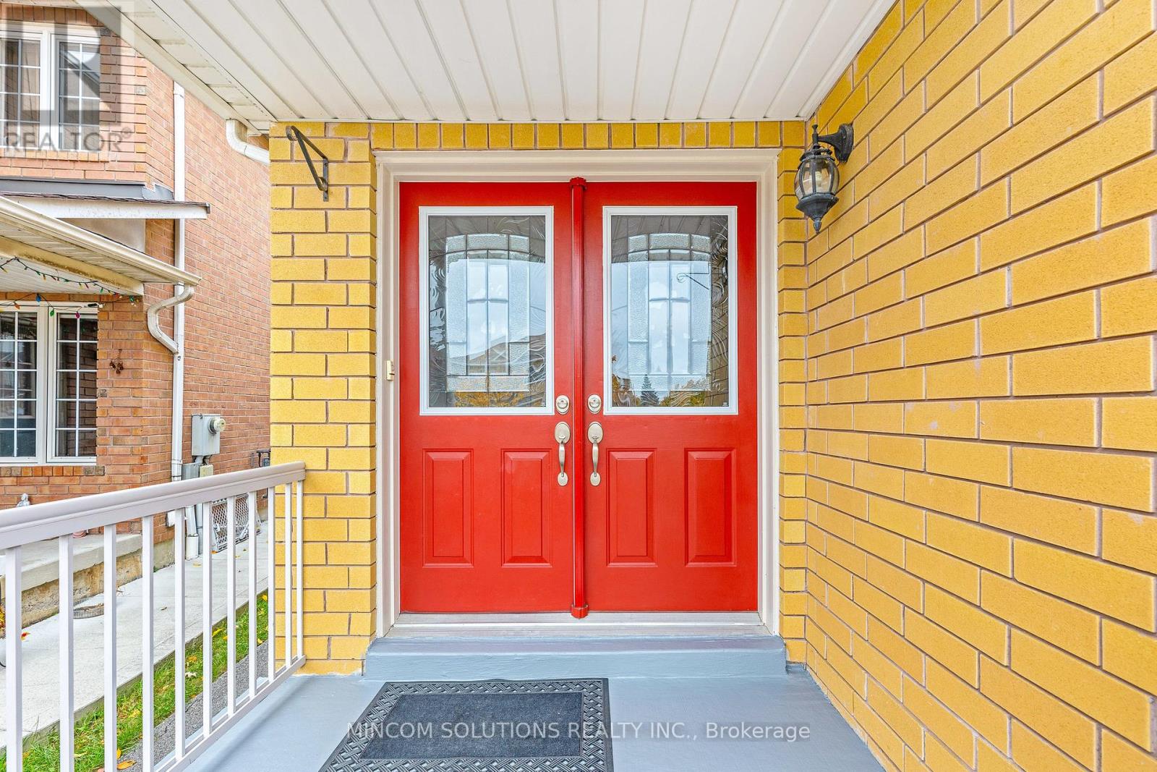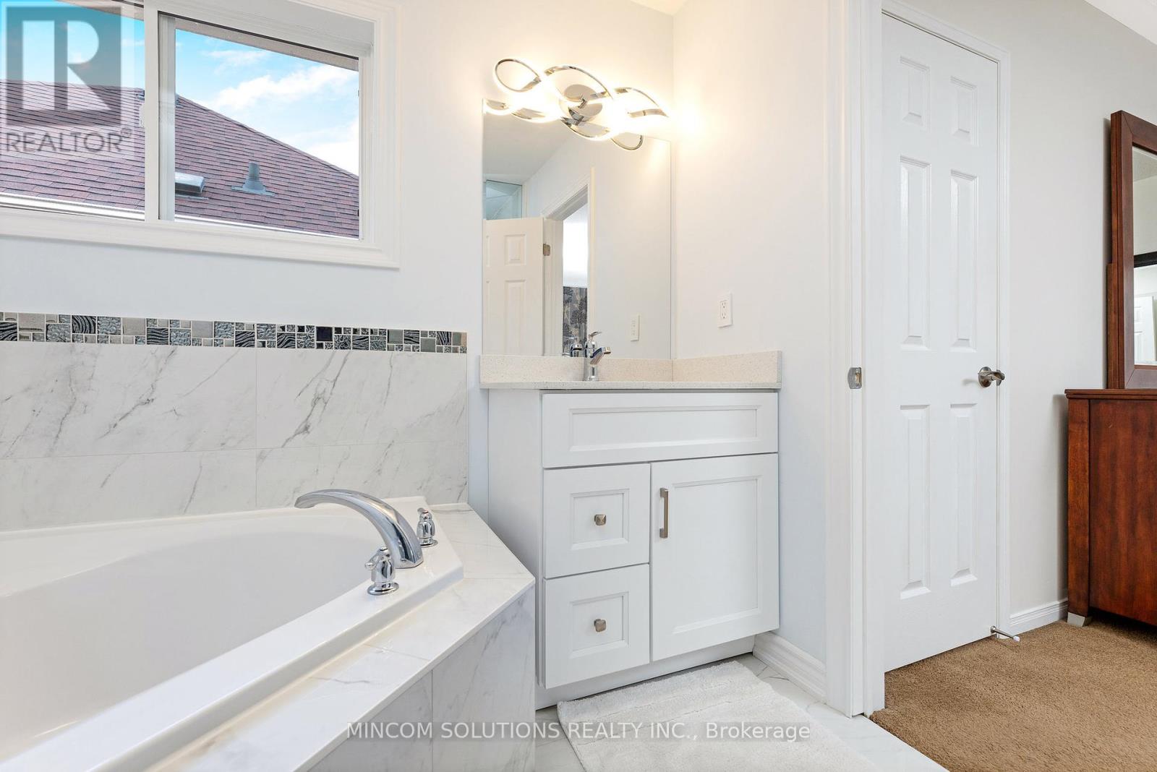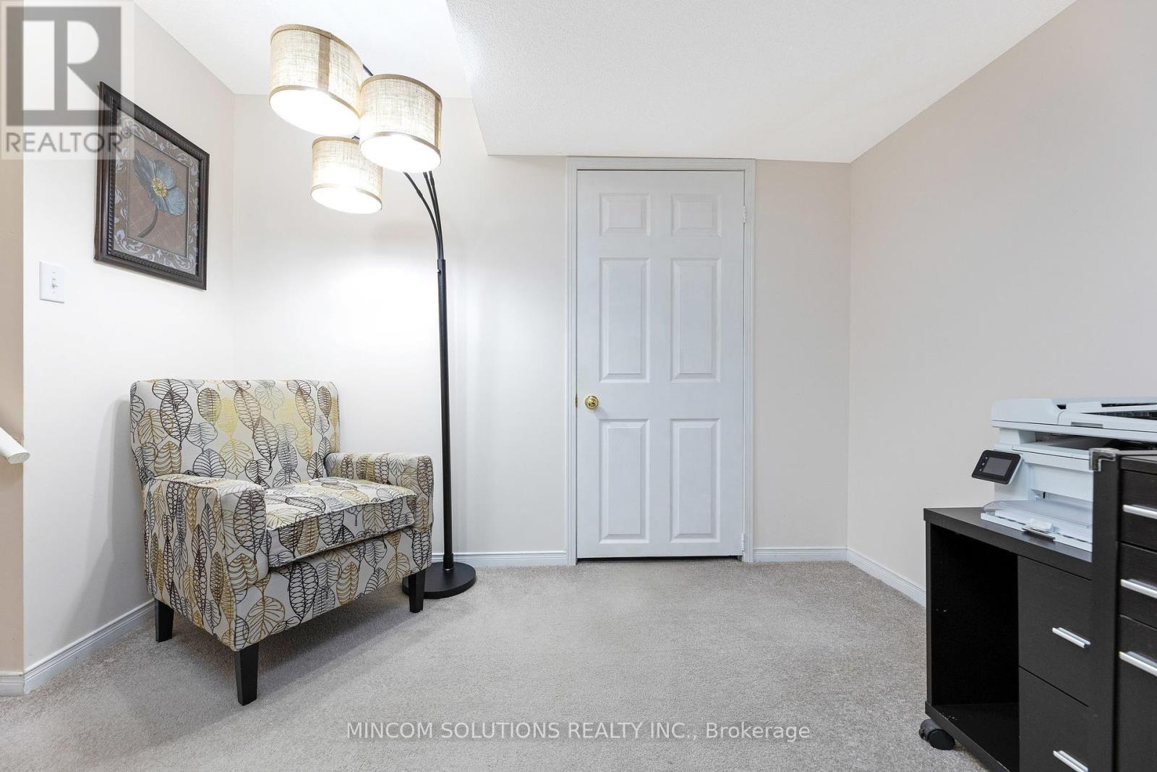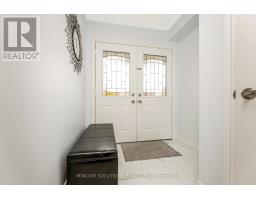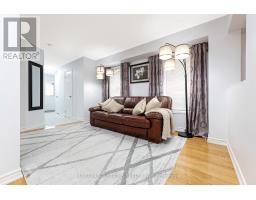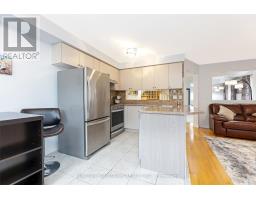1188 Windbrook Grove Mississauga, Ontario L5V 2V1
$999,999
This Charming Two-Story, 3-Bedroom, 3-Bathroom Semi Detached Home Is Nestled In The Sought-After East Credit Neighbourhood. Proudly Owned By The Original Owners, The Property Boasts A Deep 121.69 FT ( as per GeoWarehouse ) Backing Directly Onto The Scenic BraeBen Golf Course & Walking Distance To All Of Heartland Town Center Has To Offer. Hardwood Floors Throughout The Living Room, Dining Room & Family Room. Enjoy An Open Concept Kitchen With A Breakfast Nook That Leads To A Cedar Wood Deck , Offering Peaceful Golf Course Views. The Upper Level Has 3 Spacious Bedrooms , 2 Updated Bathrooms And The Convenience Of A Second Floor Laundry Room. This Well Maintained Home Combines Comfort, Style & Serene Outdoor Living, Making It Perfect Place To Call Home . Recent Upgrades : S/S Dishwasher (2024) , S/S Hood Range (2024) , S/S Fridge (2023) , Stove (2023), All 3 Bathrooms (2023) , Foyer (2023) , Paint (2024) **** EXTRAS **** A/C , Furnace & Humidifier (id:50886)
Open House
This property has open houses!
2:00 pm
Ends at:4:00 pm
Property Details
| MLS® Number | W9768450 |
| Property Type | Single Family |
| Community Name | East Credit |
| AmenitiesNearBy | Schools, Public Transit |
| EquipmentType | Water Heater - Gas |
| ParkingSpaceTotal | 5 |
| RentalEquipmentType | Water Heater - Gas |
| Structure | Porch |
Building
| BathroomTotal | 3 |
| BedroomsAboveGround | 3 |
| BedroomsTotal | 3 |
| Appliances | Central Vacuum, Dryer, Washer, Window Coverings |
| BasementDevelopment | Partially Finished |
| BasementType | N/a (partially Finished) |
| ConstructionStyleAttachment | Semi-detached |
| CoolingType | Central Air Conditioning |
| ExteriorFinish | Brick |
| FireplacePresent | Yes |
| FlooringType | Porcelain Tile, Hardwood, Tile |
| FoundationType | Poured Concrete |
| HalfBathTotal | 1 |
| HeatingFuel | Natural Gas |
| HeatingType | Forced Air |
| StoriesTotal | 2 |
| SizeInterior | 1499.9875 - 1999.983 Sqft |
| Type | House |
| UtilityWater | Municipal Water |
Parking
| Garage |
Land
| Acreage | No |
| FenceType | Fenced Yard |
| LandAmenities | Schools, Public Transit |
| Sewer | Sanitary Sewer |
| SizeDepth | 121 Ft ,8 In |
| SizeFrontage | 21 Ft ,2 In |
| SizeIrregular | 21.2 X 121.7 Ft |
| SizeTotalText | 21.2 X 121.7 Ft |
Rooms
| Level | Type | Length | Width | Dimensions |
|---|---|---|---|---|
| Second Level | Bedroom | 4.62 m | 2.92 m | 4.62 m x 2.92 m |
| Second Level | Bedroom 2 | 3.71 m | 2.85 m | 3.71 m x 2.85 m |
| Second Level | Primary Bedroom | 4.74 m | 4.61 m | 4.74 m x 4.61 m |
| Second Level | Bathroom | 2.59 m | 3.02 m | 2.59 m x 3.02 m |
| Lower Level | Office | 3.56 m | 3.11 m | 3.56 m x 3.11 m |
| Main Level | Foyer | 4.52 m | 1.92 m | 4.52 m x 1.92 m |
| Main Level | Living Room | 4.28 m | 3.06 m | 4.28 m x 3.06 m |
| Main Level | Dining Room | 3.1 m | 2.34 m | 3.1 m x 2.34 m |
| Main Level | Family Room | 4.85 m | 2.57 m | 4.85 m x 2.57 m |
| Main Level | Kitchen | 2.4 m | 2.64 m | 2.4 m x 2.64 m |
| Main Level | Eating Area | 2.22 m | 2.44 m | 2.22 m x 2.44 m |
https://www.realtor.ca/real-estate/27595586/1188-windbrook-grove-mississauga-east-credit-east-credit
Interested?
Contact us for more information
Rodney Freitas
Salesperson
17 Main St.
Mississauga, Ontario L5M 1X4


