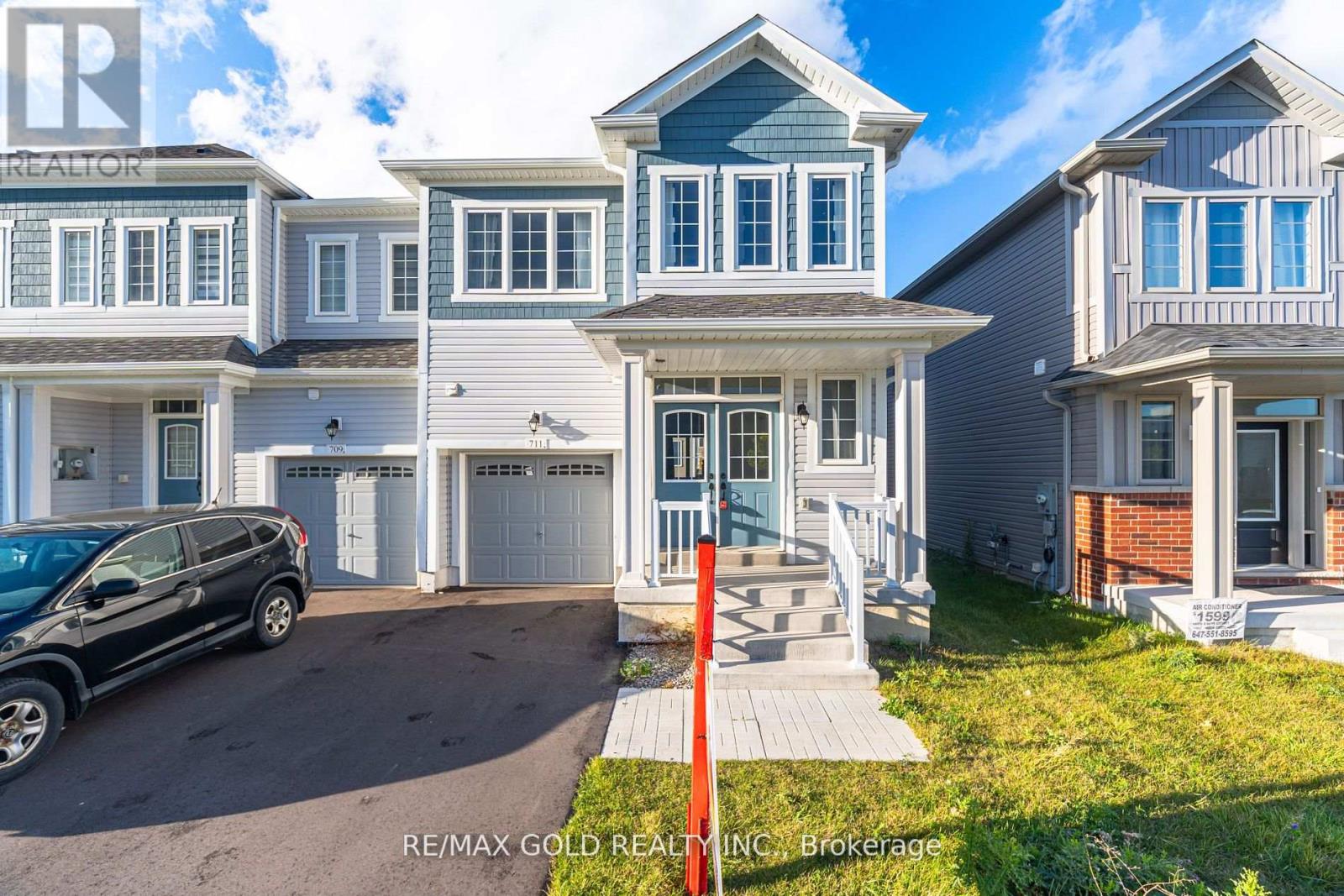711 Potawatomi Crescent Shelburne, Ontario L9V 3Y4
$739,900
Discover this stunning one-year-old upgraded end unit townhouse (Model Yonge, Elevation ""A"") boasting 1,810 square feet of modern living space. Featuring a separate entrance to the basement, this exquisite home offers four spacious bedrooms and three elegant bathrooms. The main floor showcases beautiful hardwood flooring and an oak staircase, leading to an expansive open-concept great room perfect for entertaining. The stylish kitchen is equipped with a flush breakfast bar and luxurious marble countertops with undermount sinks. Enjoy the convenience of two full bathrooms on the second floor, including a master ensuite that exudes sophistication. This exceptional home is a perfect blend of comfort and contemporary design! **** EXTRAS **** All Electric Light Fixutres, All Kitchen Appliances, Washer and Dryer (id:50886)
Property Details
| MLS® Number | X10420533 |
| Property Type | Single Family |
| Community Name | Shelburne |
| Features | Sump Pump |
| ParkingSpaceTotal | 3 |
Building
| BathroomTotal | 3 |
| BedroomsAboveGround | 4 |
| BedroomsTotal | 4 |
| BasementDevelopment | Unfinished |
| BasementFeatures | Separate Entrance |
| BasementType | N/a (unfinished) |
| ConstructionStyleAttachment | Attached |
| CoolingType | Central Air Conditioning, Ventilation System |
| ExteriorFinish | Vinyl Siding |
| FireplacePresent | Yes |
| FlooringType | Hardwood, Ceramic, Carpeted |
| FoundationType | Concrete |
| HalfBathTotal | 1 |
| HeatingFuel | Natural Gas |
| HeatingType | Forced Air |
| StoriesTotal | 2 |
| SizeInterior | 1499.9875 - 1999.983 Sqft |
| Type | Row / Townhouse |
| UtilityWater | Municipal Water |
Parking
| Garage |
Land
| Acreage | No |
| Sewer | Sanitary Sewer |
| SizeDepth | 90 Ft ,7 In |
| SizeFrontage | 27 Ft |
| SizeIrregular | 27 X 90.6 Ft |
| SizeTotalText | 27 X 90.6 Ft |
| ZoningDescription | Residential |
Rooms
| Level | Type | Length | Width | Dimensions |
|---|---|---|---|---|
| Second Level | Primary Bedroom | 4.45 m | 3.53 m | 4.45 m x 3.53 m |
| Second Level | Bedroom 2 | 3.16 m | 3.35 m | 3.16 m x 3.35 m |
| Second Level | Bedroom 3 | 3.1 m | 3 m | 3.1 m x 3 m |
| Second Level | Bedroom 4 | 2.62 m | 3 m | 2.62 m x 3 m |
| Second Level | Laundry Room | 1.5 m | 1.5 m | 1.5 m x 1.5 m |
| Main Level | Great Room | 3.65 m | 6.64 m | 3.65 m x 6.64 m |
| Main Level | Kitchen | 2.4 m | 3.35 m | 2.4 m x 3.35 m |
| Main Level | Eating Area | 2.62 m | 2.74 m | 2.62 m x 2.74 m |
Utilities
| Cable | Installed |
| Sewer | Installed |
https://www.realtor.ca/real-estate/27642243/711-potawatomi-crescent-shelburne-shelburne
Interested?
Contact us for more information
Harjinder Gill
Salesperson
2720 North Park Drive #201
Brampton, Ontario L6S 0E9
Gopal Singh Ranu
Broker
2720 North Park Drive #201
Brampton, Ontario L6S 0E9



























































