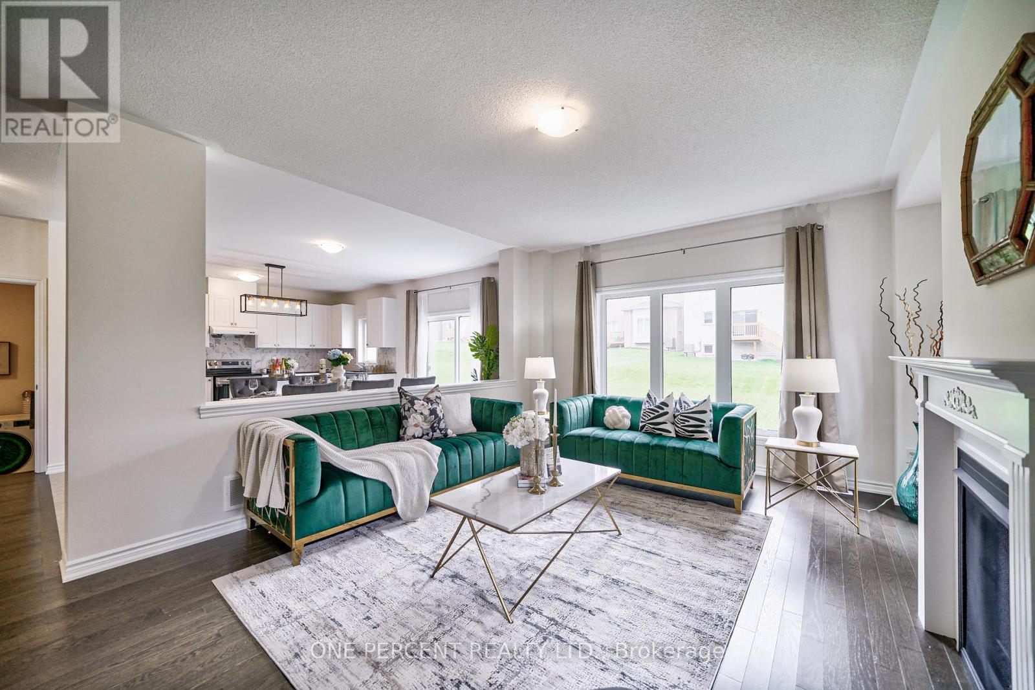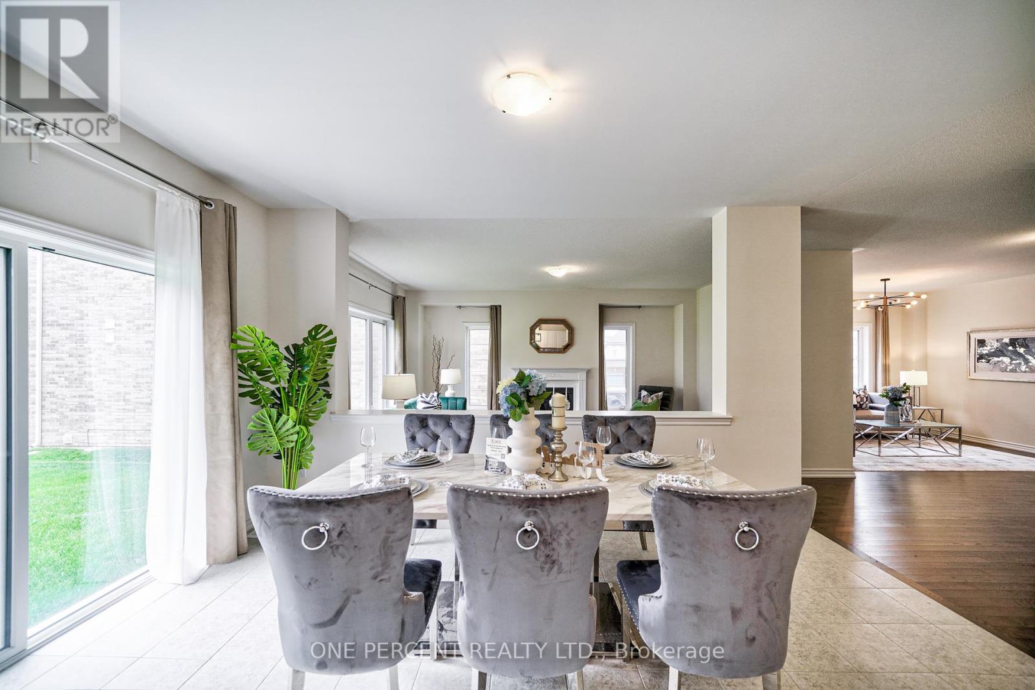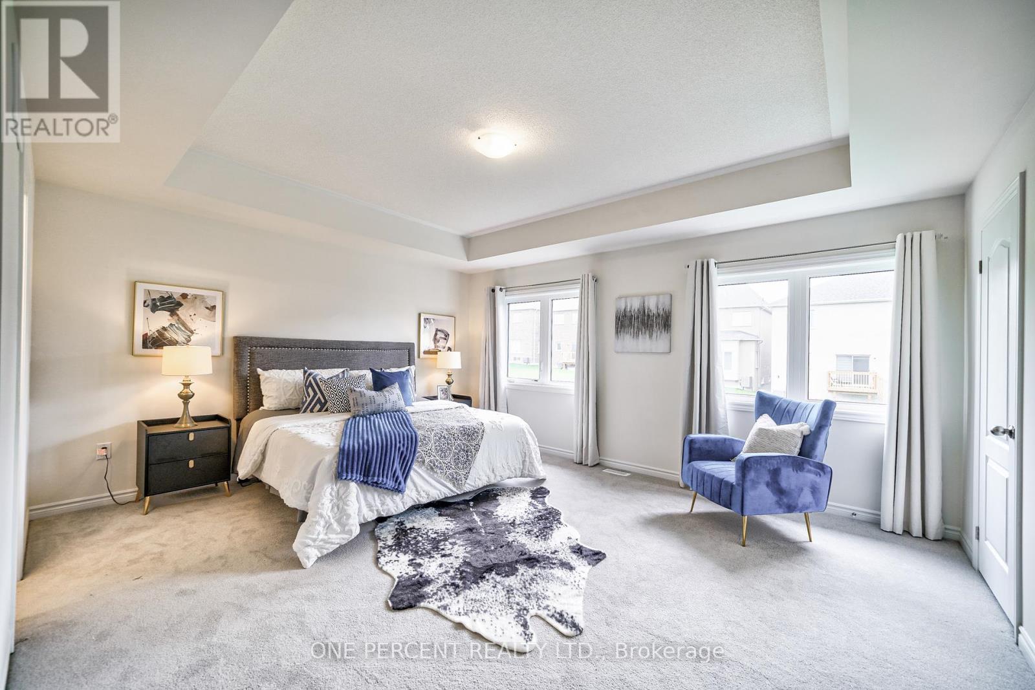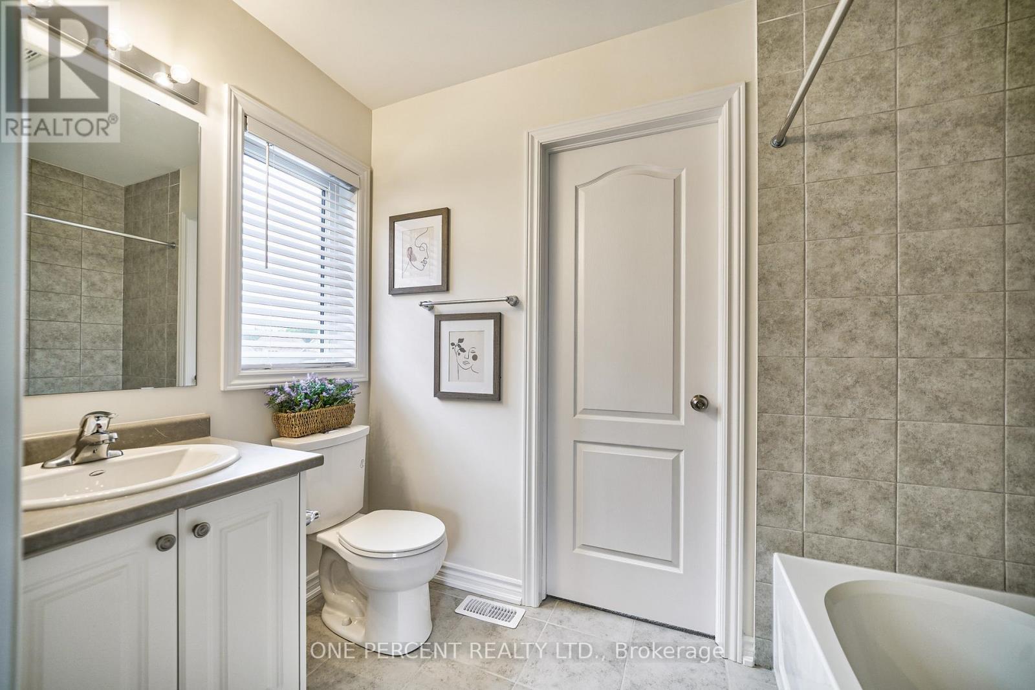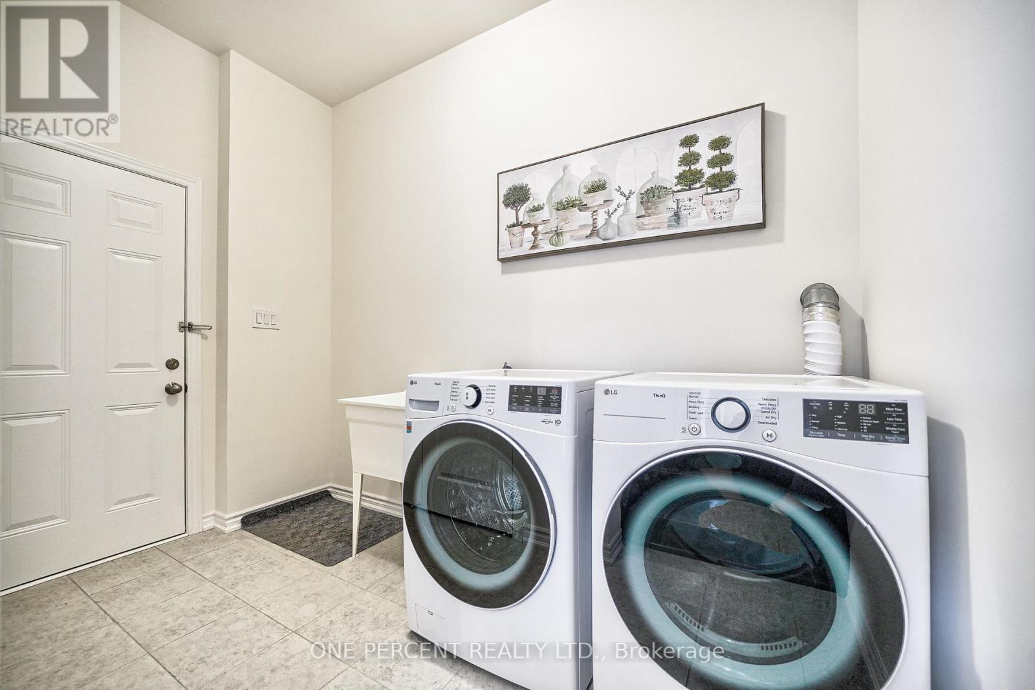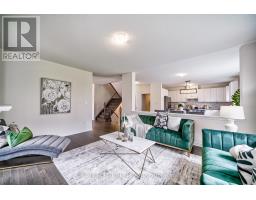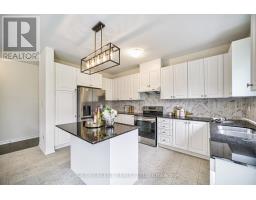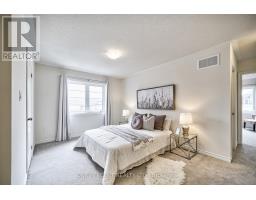9 Goodwin Court East Gwillimbury, Ontario L0G 1V0
$1,649,900
One Year old Detached Home on 42x142 premium lot. $$$ upgrades. Unobstructed Windows on three sides provide Privacy and Fantastic Sun Exposure. Large Southern Backyard with Lots of Possibilities. Modern Granite Kitchen with Stainless Steel Appliances, Centre Island and Back Splash. Hardwood throughout main. Breakfast walkout to backyard. Bright family room with Fireplace and half wall with Breakfast/Kitchen. Spacious Dining Room. Ensuite/Semi-Ensuite on all bedrooms plus total of 4 walk-in closets. M. Bedroom with Coffered Ceiling and His and Hers Walk-in Closets. Study room could convert to 5th Bedroom. Porch & Garage with Stone Exterior. Quiet Cul-D-Sac great for families with Schools, Walking Trails, and Park nearby. No sidewalk. Sought after Sharon Neighbourhood Offers Proximity to Essential Amenities: Costco, T&T, Walmart and Upper Canada Shopping Mall. Minutes to Downtown GO Train, and 404. ENERGY STAR Qualified Home includes Energy saving Heat Recovery Ventilator, Water Heat Exchanger and Water Saving Toilets. Tarion New Home 2 & 7 year Warranty. **** EXTRAS **** Upgraded southern basement windows to 55x24 inch. Upgraded interior doors. Garage door openers. Kitchen island, and dining room lights. Stainless Steel Stove, Fridge and Dishwasher. White Laundry Washer and Dryer. (id:50886)
Property Details
| MLS® Number | N9374664 |
| Property Type | Single Family |
| Community Name | Sharon |
| AmenitiesNearBy | Park, Schools |
| EquipmentType | Water Heater |
| Features | Irregular Lot Size, Sloping, Conservation/green Belt |
| ParkingSpaceTotal | 6 |
| RentalEquipmentType | Water Heater |
| Structure | Porch |
| ViewType | View |
Building
| BathroomTotal | 4 |
| BedroomsAboveGround | 4 |
| BedroomsTotal | 4 |
| Amenities | Fireplace(s) |
| Appliances | Water Heater, Window Coverings |
| BasementDevelopment | Unfinished |
| BasementType | N/a (unfinished) |
| ConstructionStyleAttachment | Detached |
| CoolingType | Air Exchanger |
| ExteriorFinish | Stone, Brick |
| FireProtection | Smoke Detectors |
| FireplacePresent | Yes |
| FireplaceTotal | 1 |
| FlooringType | Tile, Hardwood |
| FoundationType | Concrete |
| HalfBathTotal | 1 |
| HeatingFuel | Natural Gas |
| HeatingType | Forced Air |
| StoriesTotal | 2 |
| SizeInterior | 2999.975 - 3499.9705 Sqft |
| Type | House |
| UtilityWater | Municipal Water |
Parking
| Attached Garage |
Land
| Acreage | No |
| LandAmenities | Park, Schools |
| Sewer | Sanitary Sewer |
| SizeDepth | 142 Ft ,4 In |
| SizeFrontage | 42 Ft ,3 In |
| SizeIrregular | 42.3 X 142.4 Ft ; Lot Size Irregular |
| SizeTotalText | 42.3 X 142.4 Ft ; Lot Size Irregular|under 1/2 Acre |
| ZoningDescription | R5-x |
Rooms
| Level | Type | Length | Width | Dimensions |
|---|---|---|---|---|
| Second Level | Bedroom | 5.08 m | 4.27 m | 5.08 m x 4.27 m |
| Second Level | Bedroom 2 | 3.05 m | 3.66 m | 3.05 m x 3.66 m |
| Second Level | Bedroom 3 | 4.78 m | 3.51 m | 4.78 m x 3.51 m |
| Second Level | Bedroom 4 | 3.2 m | 4.78 m | 3.2 m x 4.78 m |
| Second Level | Study | 5.18 m | 3.2 m | 5.18 m x 3.2 m |
| Ground Level | Kitchen | 2.74 m | 4.57 m | 2.74 m x 4.57 m |
| Ground Level | Eating Area | 3.05 m | 4.57 m | 3.05 m x 4.57 m |
| Ground Level | Family Room | 4.57 m | 5.59 m | 4.57 m x 5.59 m |
| Ground Level | Dining Room | 4.77 m | 2.9 m | 4.77 m x 2.9 m |
| Ground Level | Office | 2.74 m | 3.35 m | 2.74 m x 3.35 m |
Utilities
| Cable | Available |
| Sewer | Installed |
https://www.realtor.ca/real-estate/27484273/9-goodwin-court-east-gwillimbury-sharon-sharon
Interested?
Contact us for more information
Sam Black
Salesperson
300 John St Unit 607
Thornhill, Ontario L3T 5W4









