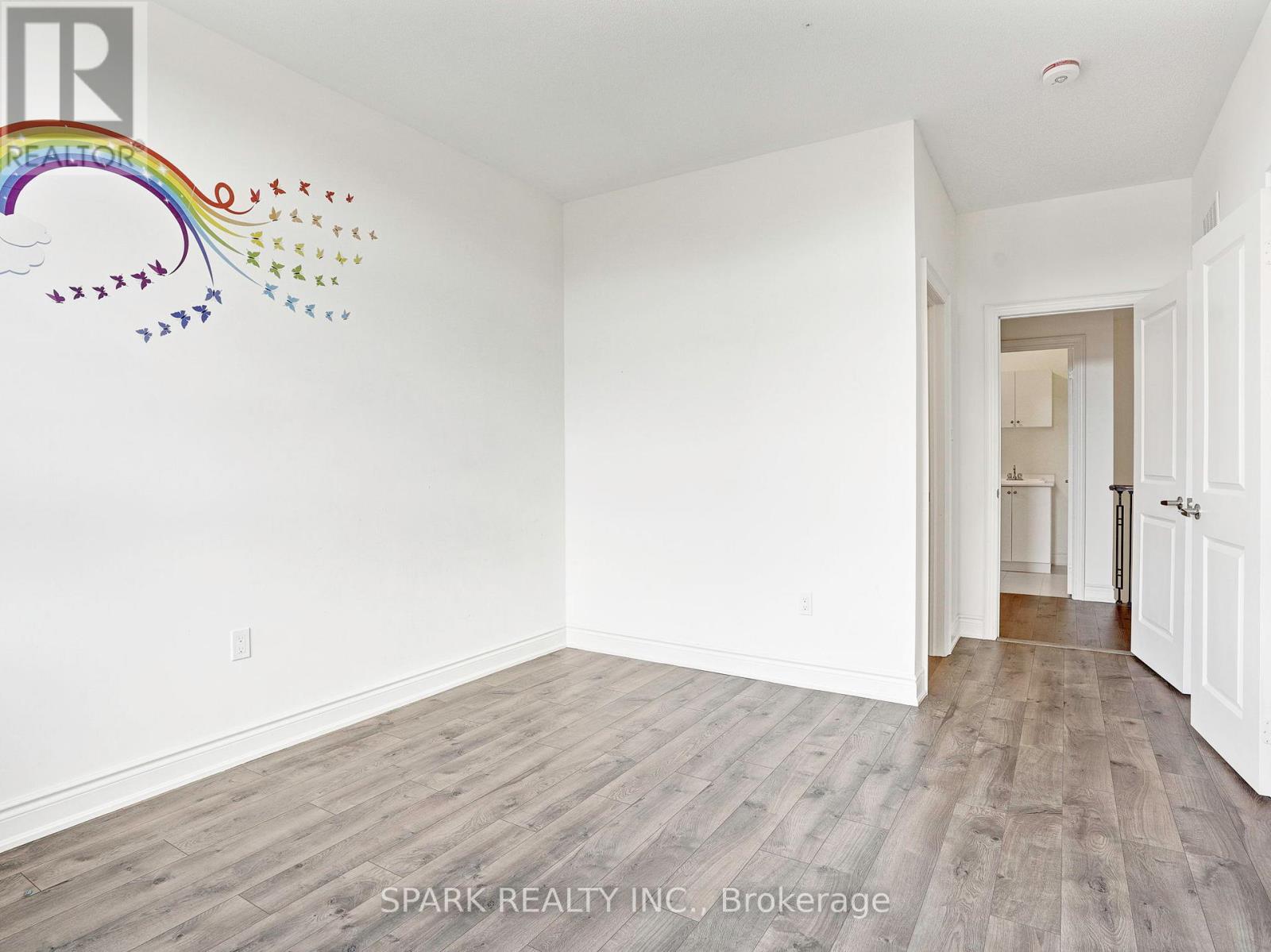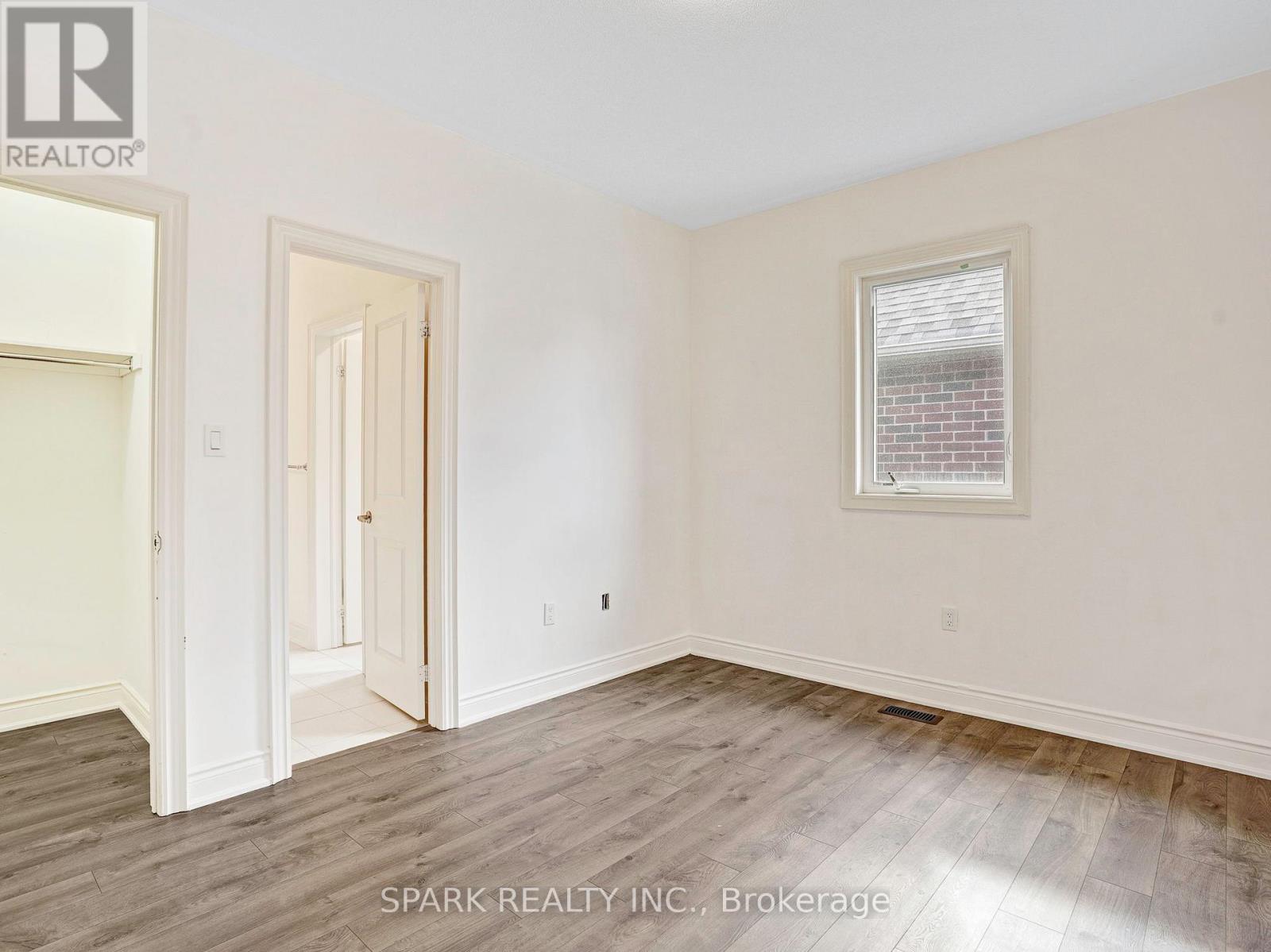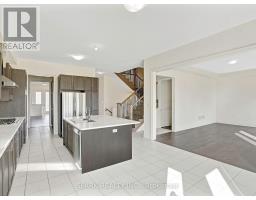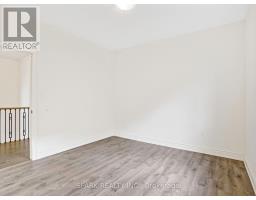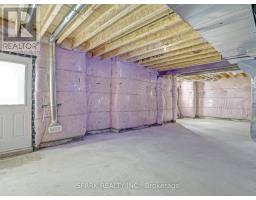76 Elstone Place Hamilton, Ontario L0R 2H7
$1,788,900
This impressive 3,368 sq ft contemporary 5-bedroom, 4-bathroom, 2-storey home combines modern luxury with spacious design. Located on a premium ravine lot with scenic views of green space and direct access to the Bruce Trail, this home offers both privacy and a connection to nature. With over $200K in upgrades, it features an open-concept kitchen with a large island, a sleek butler's pantry, and a gas stove. The family room includes a gas fireplace and an elegant coffered ceiling. Step out from the kitchen onto a deck that overlooks the escarpment and a fully fenced backyard, perfect for outdoor relaxation. The backyard is equipped with a barbecue gas line, which is ideal for entertaining. The primary bedroom features an ensuite with double sinks, a free-standing tub, and an oversized walk-in closet. Hot water supply to all washroom seats, a powerful 3.5-ton air conditioner to keep the entire home comfortable year-round also a 3-piece rough-in bathroom in the basement. This property is a must-see, offering contemporary style, comfort, and high-end features in a peaceful natural setting. **** EXTRAS **** Side Entrance For Basement, 9ft Basement ceiling, and 10ft ceiling on Main level. Contemporary Style from Green Park Homes, Mountainash 6 located on crescent (id:50886)
Property Details
| MLS® Number | X10420506 |
| Property Type | Single Family |
| Community Name | Waterdown |
| ParkingSpaceTotal | 6 |
Building
| BathroomTotal | 4 |
| BedroomsAboveGround | 5 |
| BedroomsTotal | 5 |
| Appliances | Water Heater |
| BasementDevelopment | Unfinished |
| BasementType | N/a (unfinished) |
| ConstructionStyleAttachment | Detached |
| CoolingType | Central Air Conditioning |
| ExteriorFinish | Brick, Stone |
| FireplacePresent | Yes |
| FireplaceTotal | 1 |
| FlooringType | Hardwood, Ceramic |
| FoundationType | Concrete |
| HalfBathTotal | 1 |
| HeatingFuel | Natural Gas |
| HeatingType | Forced Air |
| StoriesTotal | 2 |
| SizeInterior | 2999.975 - 3499.9705 Sqft |
| Type | House |
| UtilityWater | Municipal Water |
Parking
| Garage |
Land
| Acreage | No |
| Sewer | Sanitary Sewer |
| SizeDepth | 107 Ft ,2 In |
| SizeFrontage | 44 Ft ,3 In |
| SizeIrregular | 44.3 X 107.2 Ft |
| SizeTotalText | 44.3 X 107.2 Ft |
Rooms
| Level | Type | Length | Width | Dimensions |
|---|---|---|---|---|
| Second Level | Bedroom 5 | 3.35 m | 3.2 m | 3.35 m x 3.2 m |
| Second Level | Primary Bedroom | 5.48 m | 4.26 m | 5.48 m x 4.26 m |
| Second Level | Bedroom 2 | 3.68 m | 3.35 m | 3.68 m x 3.35 m |
| Second Level | Bedroom 3 | 5.24 m | 3.16 m | 5.24 m x 3.16 m |
| Second Level | Bedroom 4 | 3.68 m | 3.65 m | 3.68 m x 3.65 m |
| Main Level | Living Room | 6.09 m | 4.66 m | 6.09 m x 4.66 m |
| Main Level | Dining Room | 6.09 m | 4.66 m | 6.09 m x 4.66 m |
| Main Level | Kitchen | 3.84 m | 3.47 m | 3.84 m x 3.47 m |
| Main Level | Eating Area | 4.51 m | 3.47 m | 4.51 m x 3.47 m |
| Main Level | Family Room | 5.79 m | 3.65 m | 5.79 m x 3.65 m |
| Main Level | Den | 2.98 m | 2.86 m | 2.98 m x 2.86 m |
https://www.realtor.ca/real-estate/27642242/76-elstone-place-hamilton-waterdown-waterdown
Interested?
Contact us for more information
Choudary Shabir
Salesperson
2155 Dunwin Dr Unit 4
Mississauga, Ontario L5L 4L9












