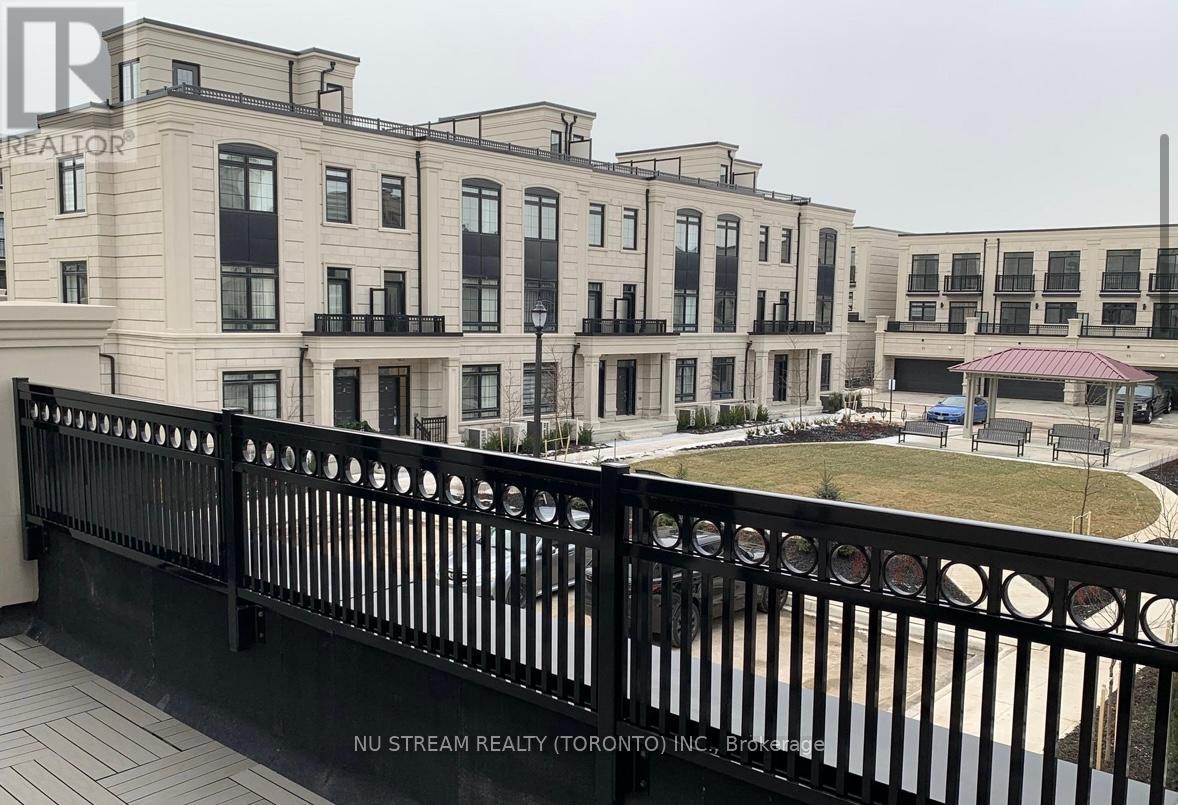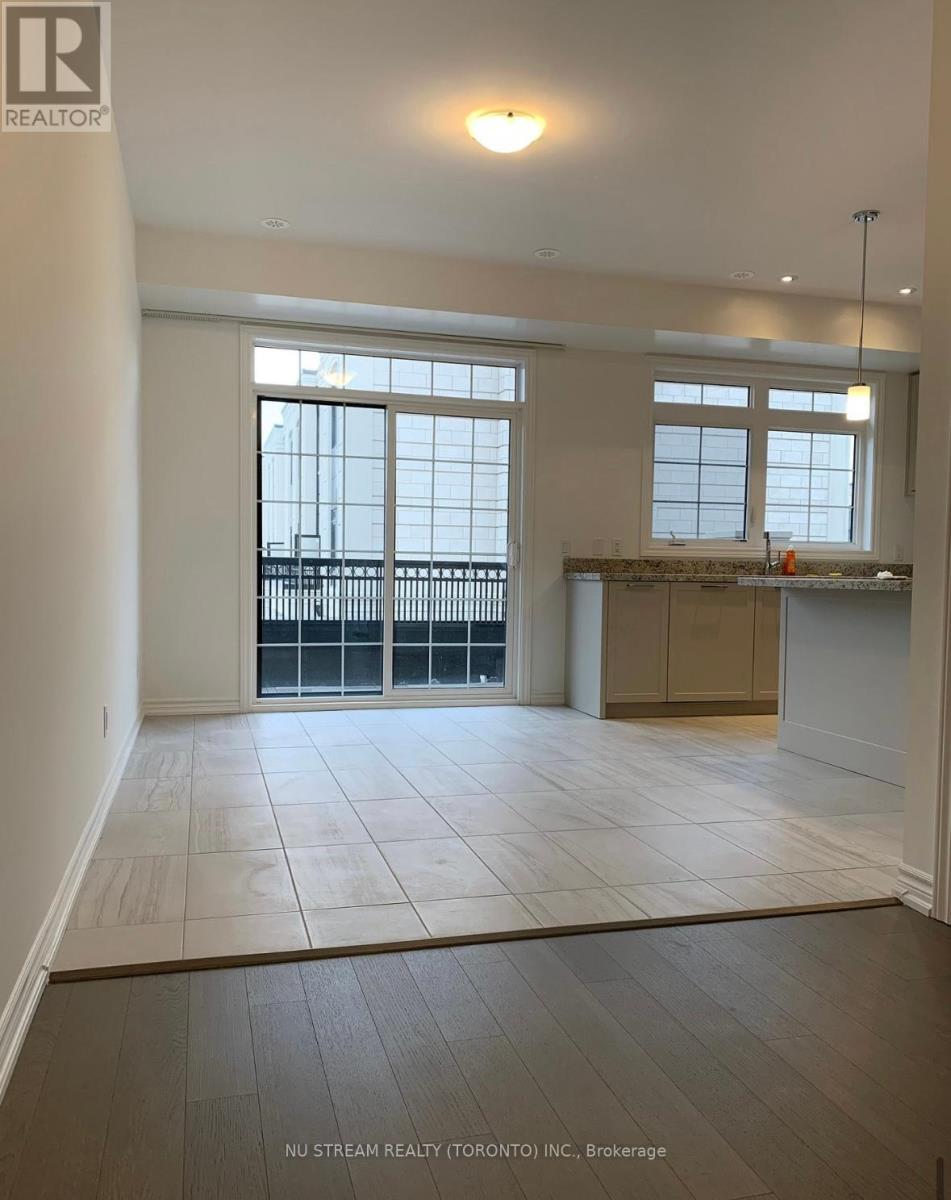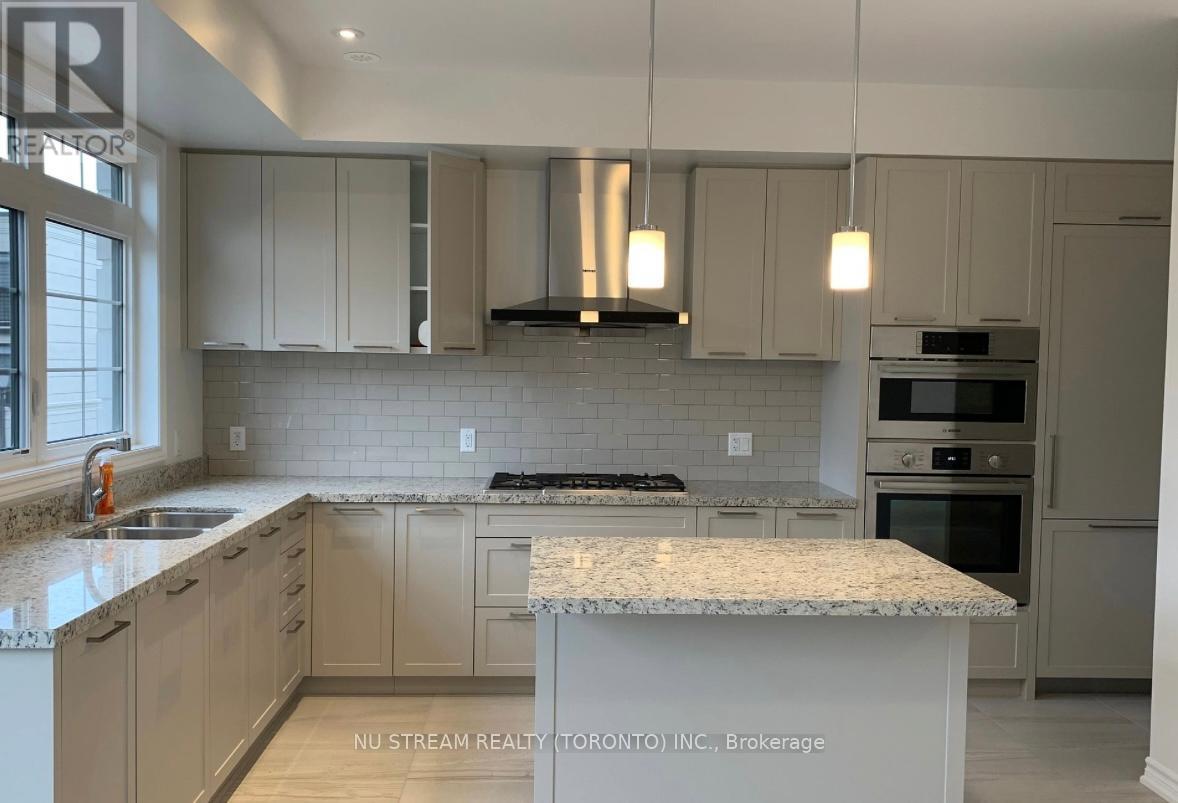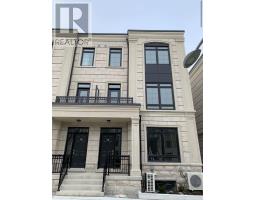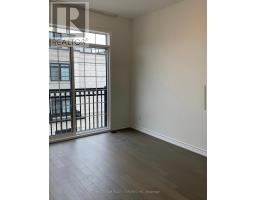76 Village Parkway Markham, Ontario L3R 2E1
3 Bedroom
5 Bathroom
2499.9795 - 2999.975 sqft
Fireplace
Central Air Conditioning
Forced Air
$4,600 Monthly
Luxury Executive Townhome In Unionville, Many Upgrade With 2 Car Garage And 2 Parking Spots On Driveway, Open-Concept, App 2700 Sqft, 9 Ft Ceiling, Solid Hardwood Floor Throughout, Family Room With 4 Pc Bath Can Be Used 4th Br, Bosch S/S Appliance, Gas Cook Top, Crown Moulding And Dimplex Electric Fireplace, Walking Distance To Main Street, Whole Foods, Restaurant, Banks. (id:50886)
Property Details
| MLS® Number | N10394547 |
| Property Type | Single Family |
| Community Name | Unionville |
| ParkingSpaceTotal | 4 |
Building
| BathroomTotal | 5 |
| BedroomsAboveGround | 3 |
| BedroomsTotal | 3 |
| Appliances | Water Heater, Water Meter, Dishwasher, Dryer, Garage Door Opener, Microwave, Oven, Refrigerator, Washer |
| BasementDevelopment | Finished |
| BasementType | N/a (finished) |
| ConstructionStyleAttachment | Attached |
| CoolingType | Central Air Conditioning |
| ExteriorFinish | Stucco, Brick |
| FireplacePresent | Yes |
| FlooringType | Hardwood, Laminate |
| FoundationType | Concrete |
| HalfBathTotal | 1 |
| HeatingFuel | Natural Gas |
| HeatingType | Forced Air |
| StoriesTotal | 3 |
| SizeInterior | 2499.9795 - 2999.975 Sqft |
| Type | Row / Townhouse |
| UtilityWater | Municipal Water |
Parking
| Garage |
Land
| Acreage | No |
| Sewer | Sanitary Sewer |
Rooms
| Level | Type | Length | Width | Dimensions |
|---|---|---|---|---|
| Second Level | Living Room | Measurements not available | ||
| Second Level | Dining Room | Measurements not available | ||
| Second Level | Eating Area | Measurements not available | ||
| Third Level | Primary Bedroom | Measurements not available | ||
| Third Level | Bedroom 2 | Measurements not available | ||
| Third Level | Bedroom 3 | Measurements not available | ||
| Basement | Recreational, Games Room | Measurements not available | ||
| Main Level | Family Room | Measurements not available |
https://www.realtor.ca/real-estate/27608500/76-village-parkway-markham-unionville-unionville
Interested?
Contact us for more information
Tia Wang
Salesperson
Nu Stream Realty (Toronto) Inc.
140 York Blvd
Richmond Hill, Ontario L4B 3J6
140 York Blvd
Richmond Hill, Ontario L4B 3J6

