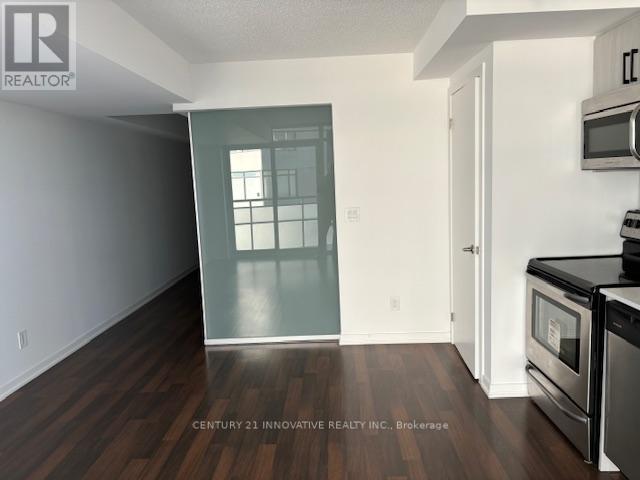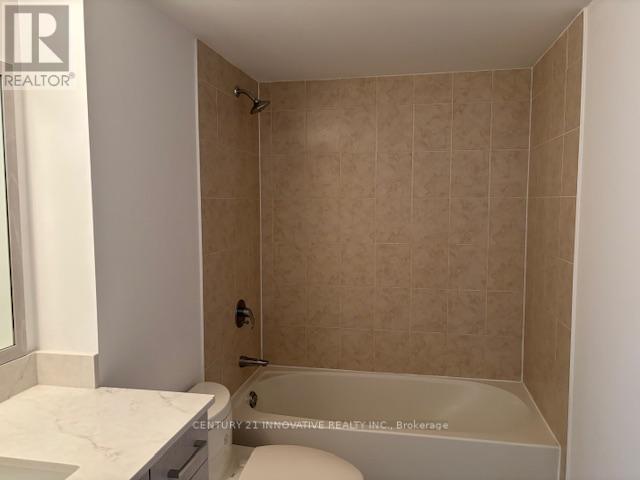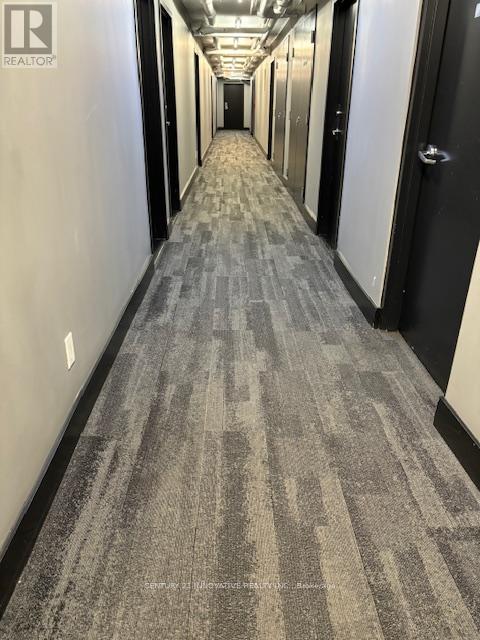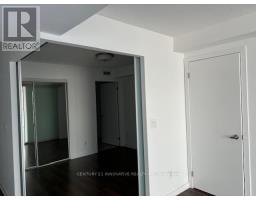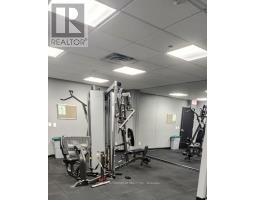1001 - 38 Joe Shuster Way Toronto, Ontario M6K 0A5
2 Bedroom
2 Bathroom
599.9954 - 698.9943 sqft
Central Air Conditioning
Forced Air
$2,700 Monthly
Beautiful south view, bright and comfort located in heart of Down town, King street. One room + Den Unit approx 650sq Ft with a balcony, very close access to Highways, Transportation, Subway Station, Many facilities available such as swimming pool, Sauna, Private lounge and Game room. **** EXTRAS **** Stainless steel Appliances, Fridge, Stove, Dishwasher, Hood Fan, Stalked Washer and Dryer, Countertop and one parking included (id:50886)
Property Details
| MLS® Number | W9356768 |
| Property Type | Single Family |
| Community Name | South Parkdale |
| AmenitiesNearBy | Park, Place Of Worship, Public Transit, Schools |
| CommunityFeatures | Pets Not Allowed, Community Centre |
| Features | Balcony, In Suite Laundry, Sauna |
| ParkingSpaceTotal | 1 |
Building
| BathroomTotal | 2 |
| BedroomsAboveGround | 1 |
| BedroomsBelowGround | 1 |
| BedroomsTotal | 2 |
| CoolingType | Central Air Conditioning |
| ExteriorFinish | Aluminum Siding, Brick |
| FireProtection | Security Guard |
| FlooringType | Laminate, Carpeted |
| HalfBathTotal | 1 |
| HeatingFuel | Electric |
| HeatingType | Forced Air |
| SizeInterior | 599.9954 - 698.9943 Sqft |
| Type | Apartment |
Parking
| Underground |
Land
| Acreage | No |
| LandAmenities | Park, Place Of Worship, Public Transit, Schools |
Rooms
| Level | Type | Length | Width | Dimensions |
|---|---|---|---|---|
| Main Level | Living Room | 4.7 m | 3.5 m | 4.7 m x 3.5 m |
| Main Level | Dining Room | 4.7 m | 3.6 m | 4.7 m x 3.6 m |
| Main Level | Kitchen | Measurements not available | ||
| Main Level | Bathroom | 2.9 m | 1.6 m | 2.9 m x 1.6 m |
| Main Level | Bathroom | 1.7 m | 1.6 m | 1.7 m x 1.6 m |
| Main Level | Bedroom | 3.2 m | 2.9 m | 3.2 m x 2.9 m |
| Main Level | Den | 2.9 m | 3.6 m | 2.9 m x 3.6 m |
Interested?
Contact us for more information
Mehrdad Mobini-Tehrani
Salesperson
Century 21 Innovative Realty Inc.
2855 Markham Rd #300
Toronto, Ontario M1X 0C3
2855 Markham Rd #300
Toronto, Ontario M1X 0C3



