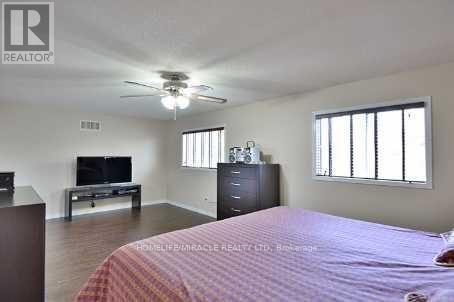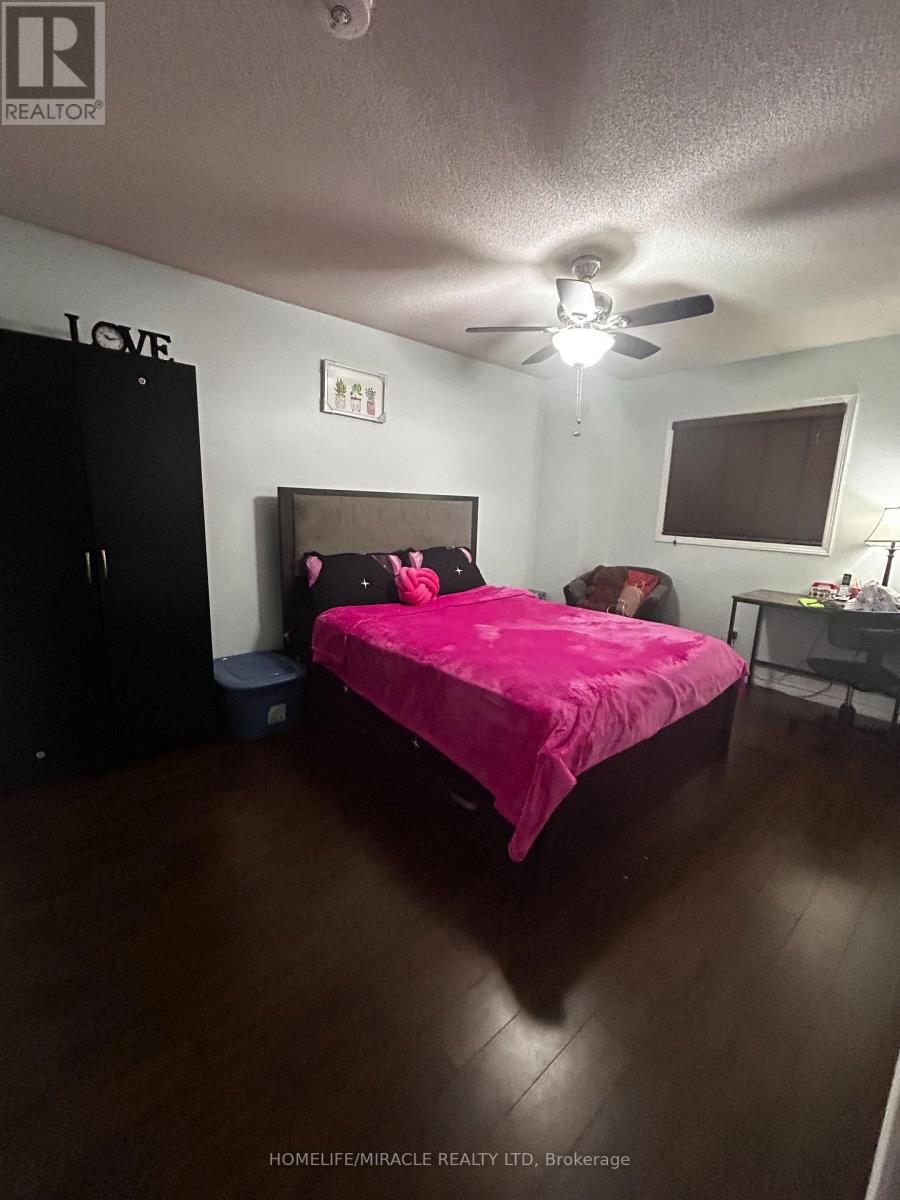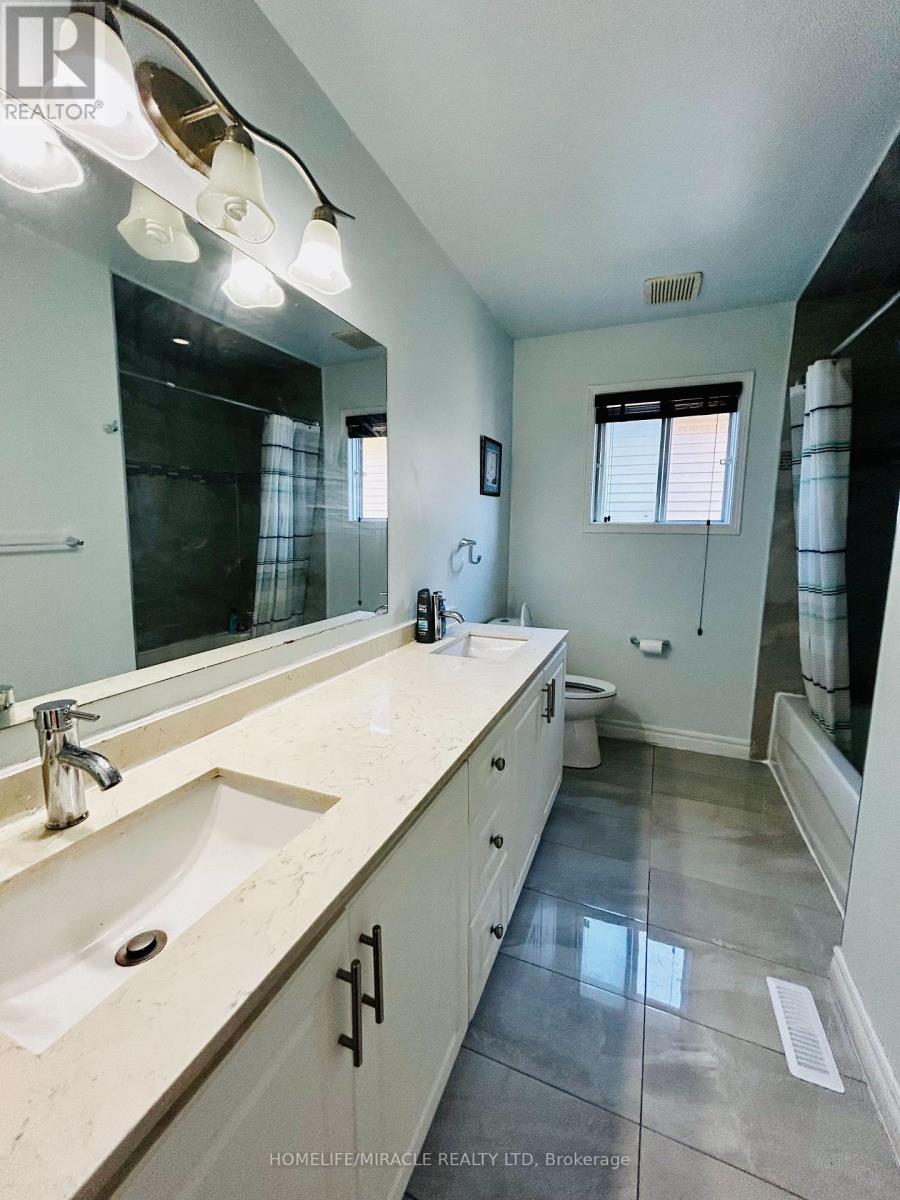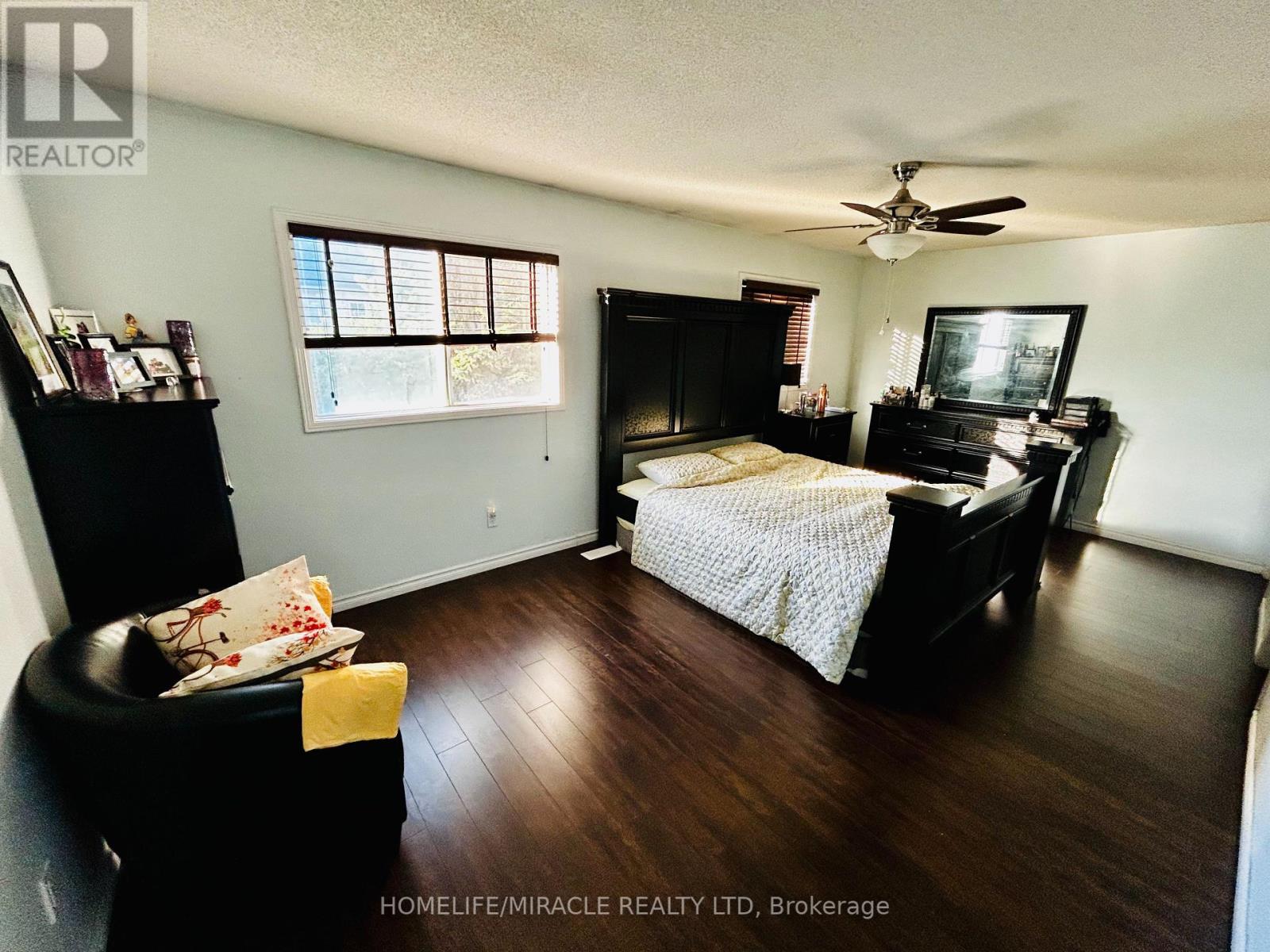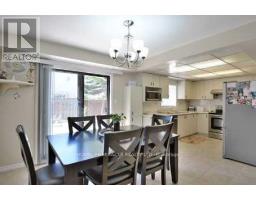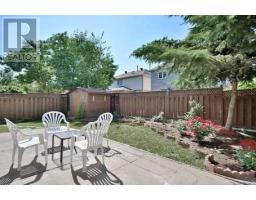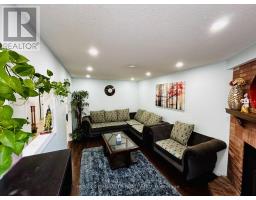3035 Dalehurst Drive Mississauga, Ontario L5N 6M8
$3,600 Monthly
Great Curb Appeal And Well Maintained Detached On A 40 Feet Lot! Traditional Centre Hall Plan With Curved Staircase, Formal Living/Dining Rooms, Spacious Family Room With Fireplace, Kitchen With Walkout And Lots Of Cabinet Space, 4 Spacious Bedrooms, Spacious Den For Office Work on the 2nd floor Or Study Purpose. Garage Access, Separate Entrance, Main Floor Laundry, Laminate Flooring Throughout The House, Fully Enclosed Porch. Closer to Hwy 401, Shopping mall, Schools. **** EXTRAS **** Stainless Steel Appliances, Washer & Dryer, Upgraded Light Fixtures And Ceiling Fans, All Faux Wood Window Blinds, Garage Door Openers With Remotes, Central Vacuum And Garden Shed, Spacious Den For Office Work Or Study Purpose. (id:50886)
Property Details
| MLS® Number | W10427210 |
| Property Type | Single Family |
| Community Name | Meadowvale |
| AmenitiesNearBy | Hospital, Public Transit, Schools |
| CommunityFeatures | School Bus |
| ParkingSpaceTotal | 4 |
Building
| BathroomTotal | 3 |
| BedroomsAboveGround | 4 |
| BedroomsBelowGround | 1 |
| BedroomsTotal | 5 |
| BasementDevelopment | Finished |
| BasementType | N/a (finished) |
| ConstructionStyleAttachment | Detached |
| CoolingType | Central Air Conditioning |
| ExteriorFinish | Brick |
| FireplacePresent | Yes |
| FlooringType | Laminate, Ceramic |
| FoundationType | Concrete |
| HalfBathTotal | 1 |
| HeatingFuel | Natural Gas |
| HeatingType | Forced Air |
| StoriesTotal | 2 |
| SizeInterior | 1999.983 - 2499.9795 Sqft |
| Type | House |
| UtilityWater | Municipal Water |
Parking
| Attached Garage |
Land
| Acreage | No |
| LandAmenities | Hospital, Public Transit, Schools |
| Sewer | Sanitary Sewer |
Rooms
| Level | Type | Length | Width | Dimensions |
|---|---|---|---|---|
| Second Level | Primary Bedroom | 6.2 m | 3.5 m | 6.2 m x 3.5 m |
| Second Level | Bedroom 2 | 4.5 m | 3.1 m | 4.5 m x 3.1 m |
| Second Level | Bedroom 3 | 3.5 m | 3.25 m | 3.5 m x 3.25 m |
| Second Level | Bedroom 4 | 3.35 m | 3.25 m | 3.35 m x 3.25 m |
| Second Level | Den | Measurements not available | ||
| Second Level | Laundry Room | Measurements not available | ||
| Main Level | Family Room | 5.15 m | 3.1 m | 5.15 m x 3.1 m |
| Main Level | Living Room | 4.4 m | 3.1 m | 4.4 m x 3.1 m |
| Main Level | Dining Room | 3.5 m | 3.1 m | 3.5 m x 3.1 m |
| Main Level | Kitchen | 5.95 m | 3 m | 5.95 m x 3 m |
https://www.realtor.ca/real-estate/27657577/3035-dalehurst-drive-mississauga-meadowvale-meadowvale
Interested?
Contact us for more information
Ashok Nagre
Broker
1339 Matheson Blvd E.
Mississauga, Ontario L4W 1R1







