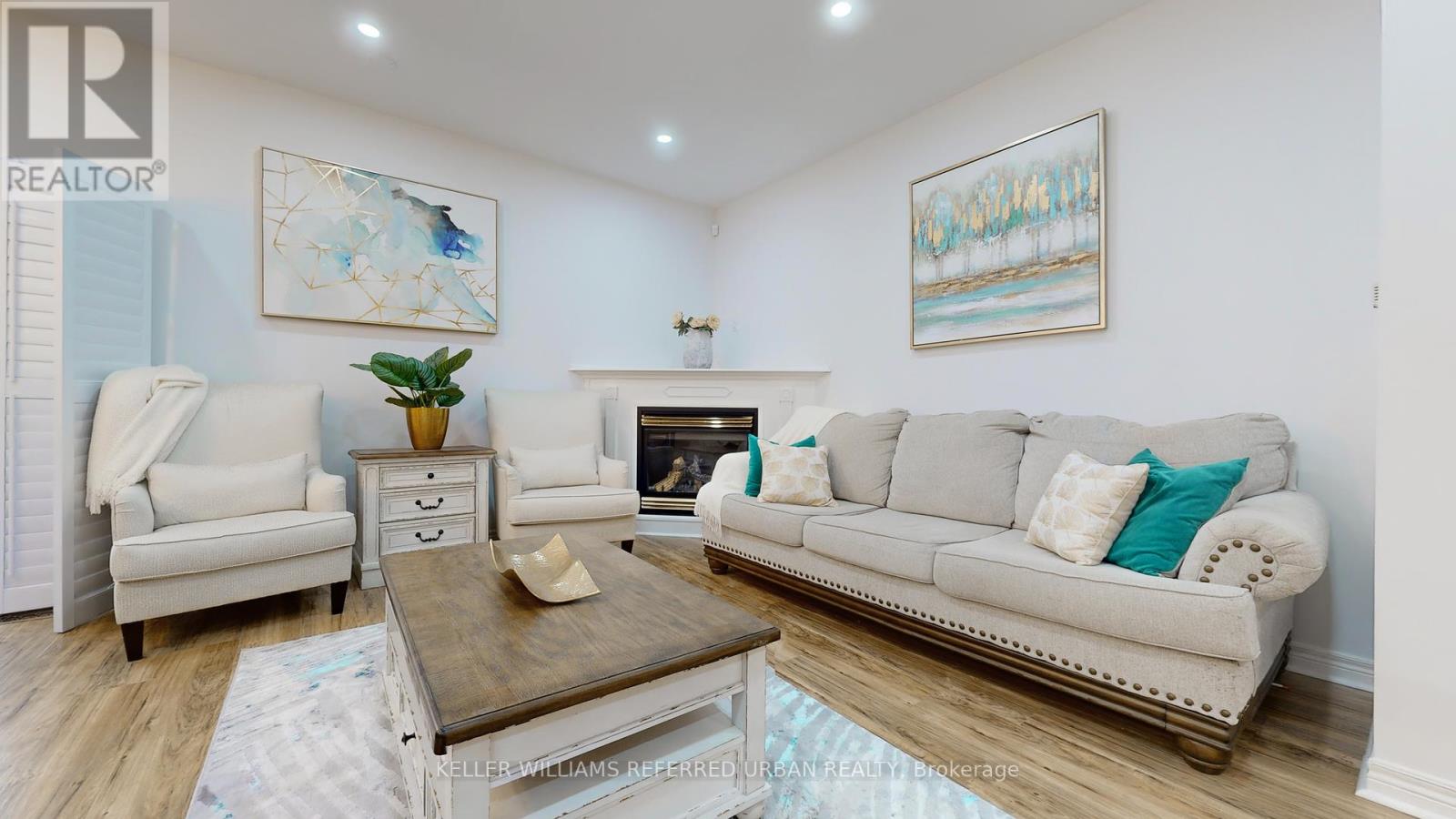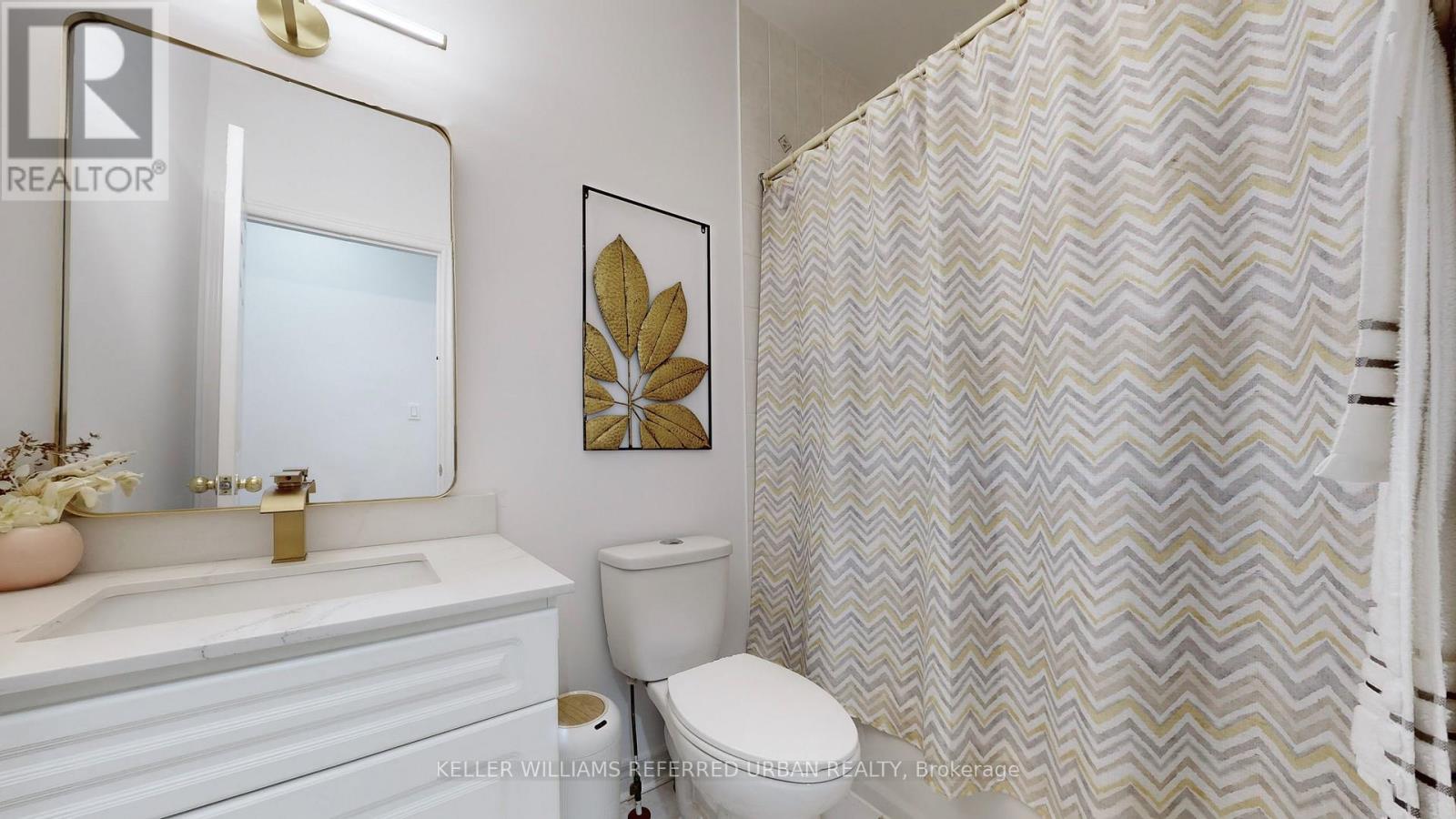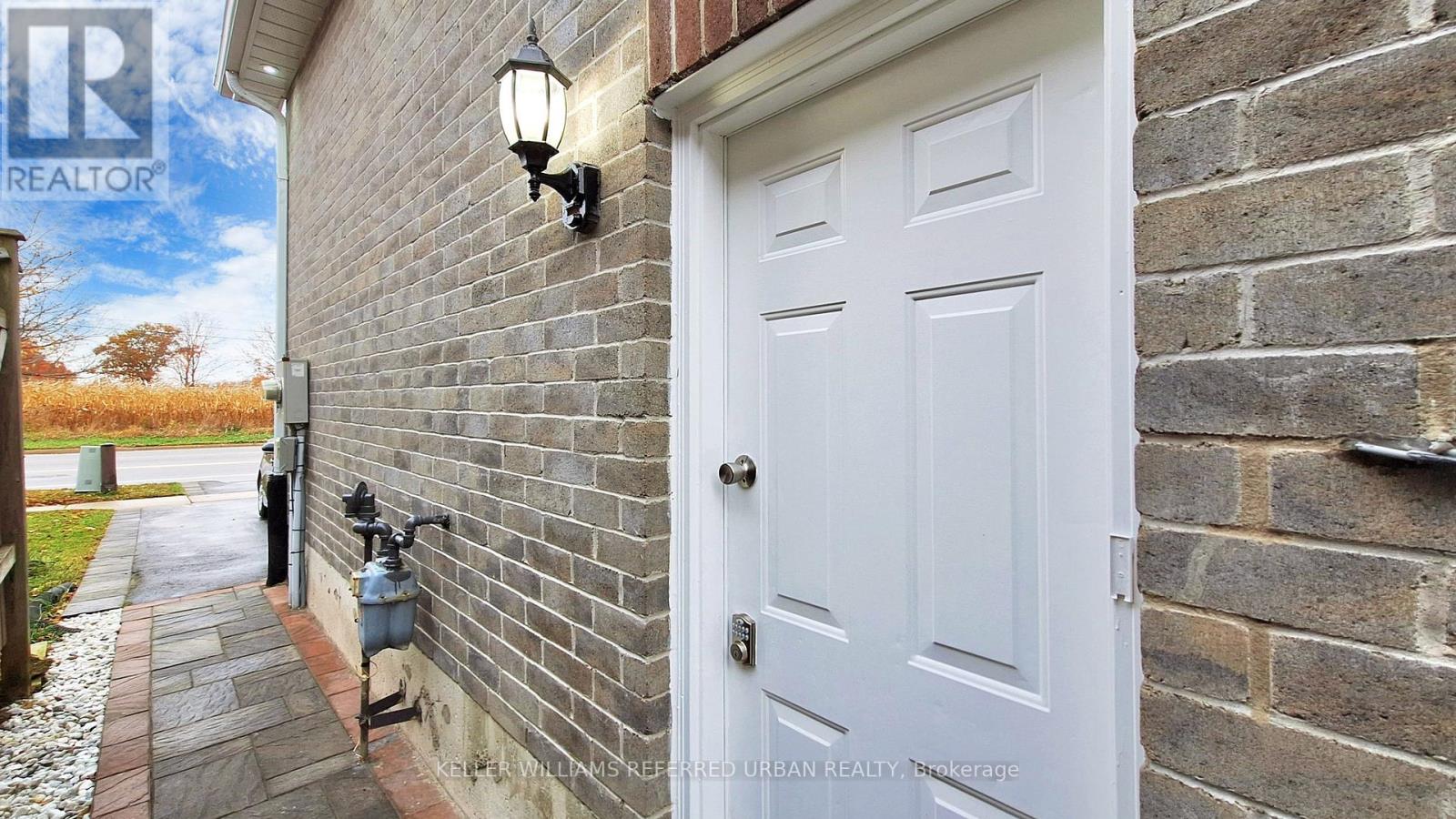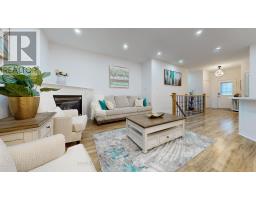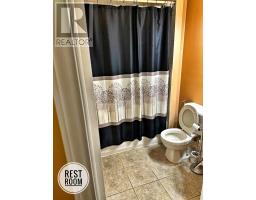409 Georgian Drive Barrie, Ontario L4M 7B4
$1,079,999
Welcome to 409 Georgian Drive this turn key, open view w/ no neighbours directly in front, open-concept, renovated bungalow with 9-foot ceilings, 2 car garage w/ massive overhead storage & driveway parking for 4 vehicles.Tens of thousands spent on upgrades. Pride of ownership. The lower level with separate side door entrance offers exceptional income potential with two separate units: one unit features 2 bedrooms, 1 bathroom, and 1 full kitchen, while the other unit includes 2 bedrooms, 1 bathroom, and 1 kitchenette.(Seller does not warrant retrofit status). Too many upgrades to list! Ideally located near Hwy 400, all amenities, minutes to RVH Hospital, Beaches, Georgian College & more. This property is a prime investment opportunity! **** EXTRAS **** Maytag coin laundry earning approx. $250-$300 per mth. Kitchenette unit rented for $1150/ mth. (incl. utilities) & kitchen unit rented for $1810/ mth. (incl. utilities) Both units currently tenanted but option to assume or vacate available. (id:50886)
Property Details
| MLS® Number | S9768322 |
| Property Type | Single Family |
| Community Name | Georgian Drive |
| AmenitiesNearBy | Beach, Hospital, Park, Public Transit |
| EquipmentType | Water Heater - Gas |
| Features | Lighting, Sump Pump |
| ParkingSpaceTotal | 6 |
| RentalEquipmentType | Water Heater - Gas |
| Structure | Porch |
Building
| BathroomTotal | 4 |
| BedroomsAboveGround | 3 |
| BedroomsBelowGround | 4 |
| BedroomsTotal | 7 |
| Amenities | Fireplace(s) |
| Appliances | Water Softener, Central Vacuum, Dishwasher, Dryer, Microwave, Refrigerator, Stove, Washer, Window Coverings |
| ArchitecturalStyle | Bungalow |
| BasementDevelopment | Finished |
| BasementFeatures | Separate Entrance |
| BasementType | N/a (finished) |
| ConstructionStyleAttachment | Detached |
| CoolingType | Central Air Conditioning |
| ExteriorFinish | Brick |
| FireProtection | Controlled Entry |
| FireplacePresent | Yes |
| FireplaceTotal | 1 |
| FlooringType | Laminate, Vinyl |
| FoundationType | Concrete |
| HeatingFuel | Natural Gas |
| HeatingType | Forced Air |
| StoriesTotal | 1 |
| SizeInterior | 1499.9875 - 1999.983 Sqft |
| Type | House |
| UtilityWater | Municipal Water |
Parking
| Garage |
Land
| Acreage | No |
| FenceType | Fenced Yard |
| LandAmenities | Beach, Hospital, Park, Public Transit |
| Sewer | Sanitary Sewer |
| SizeDepth | 104 Ft ,9 In |
| SizeFrontage | 51 Ft ,6 In |
| SizeIrregular | 51.5 X 104.8 Ft |
| SizeTotalText | 51.5 X 104.8 Ft |
Rooms
| Level | Type | Length | Width | Dimensions |
|---|---|---|---|---|
| Basement | Bedroom | 3.28 m | 3.4 m | 3.28 m x 3.4 m |
| Basement | Bedroom | 4.22 m | 3.23 m | 4.22 m x 3.23 m |
| Basement | Bedroom | 4.75 m | 3.25 m | 4.75 m x 3.25 m |
| Basement | Bedroom | 3.66 m | 3.2 m | 3.66 m x 3.2 m |
| Basement | Living Room | 5.77 m | 4.6 m | 5.77 m x 4.6 m |
| Main Level | Dining Room | 2.44 m | 3.12 m | 2.44 m x 3.12 m |
| Main Level | Family Room | 4.11 m | 3.84 m | 4.11 m x 3.84 m |
| Main Level | Kitchen | 3.25 m | 4.11 m | 3.25 m x 4.11 m |
| Main Level | Primary Bedroom | 4.52 m | 5.03 m | 4.52 m x 5.03 m |
| Main Level | Bedroom 2 | 3.45 m | 3.38 m | 3.45 m x 3.38 m |
| Main Level | Bedroom 3 | 3.68 m | 3.38 m | 3.68 m x 3.38 m |
https://www.realtor.ca/real-estate/27595128/409-georgian-drive-barrie-georgian-drive-georgian-drive
Interested?
Contact us for more information
Raquel Zanardo
Salesperson
156 Duncan Mill Rd Unit 1
Toronto, Ontario M3B 3N2







