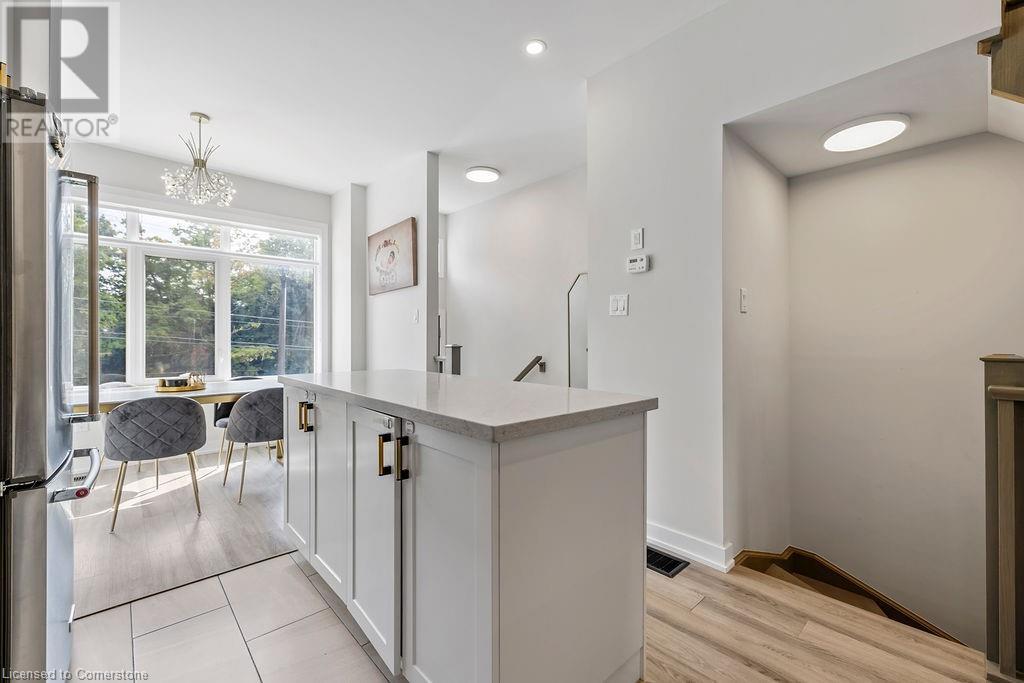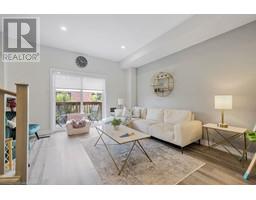4 Wilings Lane Ancaster, Ontario L9G 3K9
$697,500Maintenance, Insurance, Parking
$110 Monthly
Maintenance, Insurance, Parking
$110 MonthlyWelcome to 4 Wilings Lane in the prestigious Monterey Heights of Ancaster! This spacious 3-bedroom townhome is located on a family-friendly street and features a modern, open-concept design with 9’ ceilings. The upgraded kitchen boasts custom cabinetry, granite countertops, a stylish tile backsplash, wide plank luxury vinyl waterproof flooring, and stainless steel appliances. Natural light floods the home, especially on the ground floor, which includes a bedroom with a walkout to the patio and a full bathroom. The third level offers a generous primary bedroom with a sleek 3-piece ensuite, along with a third bedroom and an additional 3-piecebathroom. Conveniently located near all amenities, including trendy restaurants, new shopping centers, schools, and for outdoor lovers, the scenic Sherman Falls with its hiking trails, parks, walking paths, and golf courses. With easy highway access, this home is an excellent opportunity for young families and first-time buyers. Move-in ready! (id:50886)
Property Details
| MLS® Number | 40672565 |
| Property Type | Single Family |
| AmenitiesNearBy | Park, Place Of Worship, Playground, Public Transit, Schools |
| CommunicationType | High Speed Internet |
| CommunityFeatures | Community Centre |
| EquipmentType | Other, Water Heater |
| Features | Balcony |
| ParkingSpaceTotal | 1 |
| RentalEquipmentType | Other, Water Heater |
| Structure | Porch |
Building
| BathroomTotal | 2 |
| BedroomsAboveGround | 3 |
| BedroomsTotal | 3 |
| Appliances | Dishwasher, Dryer, Refrigerator, Stove, Washer, Microwave Built-in, Garage Door Opener |
| ArchitecturalStyle | 3 Level |
| BasementType | None |
| ConstructionStyleAttachment | Attached |
| CoolingType | Central Air Conditioning |
| ExteriorFinish | Brick, Stucco |
| FireProtection | Smoke Detectors |
| FoundationType | Poured Concrete |
| HeatingFuel | Natural Gas |
| HeatingType | Forced Air |
| StoriesTotal | 3 |
| SizeInterior | 1405 Sqft |
| Type | Row / Townhouse |
| UtilityWater | Municipal Water |
Parking
| Attached Garage | |
| Visitor Parking |
Land
| AccessType | Road Access, Highway Nearby |
| Acreage | No |
| LandAmenities | Park, Place Of Worship, Playground, Public Transit, Schools |
| Sewer | Municipal Sewage System |
| SizeTotalText | Under 1/2 Acre |
| ZoningDescription | Hrm6-659 |
Rooms
| Level | Type | Length | Width | Dimensions |
|---|---|---|---|---|
| Second Level | Dining Room | 10'7'' x 8'10'' | ||
| Second Level | Living Room | 14'2'' x 13'6'' | ||
| Second Level | Eat In Kitchen | Measurements not available | ||
| Third Level | Laundry Room | Measurements not available | ||
| Third Level | 3pc Bathroom | Measurements not available | ||
| Third Level | Bedroom | 14'2'' x 8'10'' | ||
| Third Level | Primary Bedroom | 14'2'' x 9'10'' | ||
| Main Level | 3pc Bathroom | Measurements not available | ||
| Main Level | Bedroom | 11'11'' x 8'10'' |
Utilities
| Electricity | Available |
| Natural Gas | Available |
| Telephone | Available |
https://www.realtor.ca/real-estate/27608604/4-wilings-lane-ancaster
Interested?
Contact us for more information
Rahool Khanna
Salesperson
Unit 101 1595 Upper James St.
Hamilton, Ontario L9B 0H7





























































