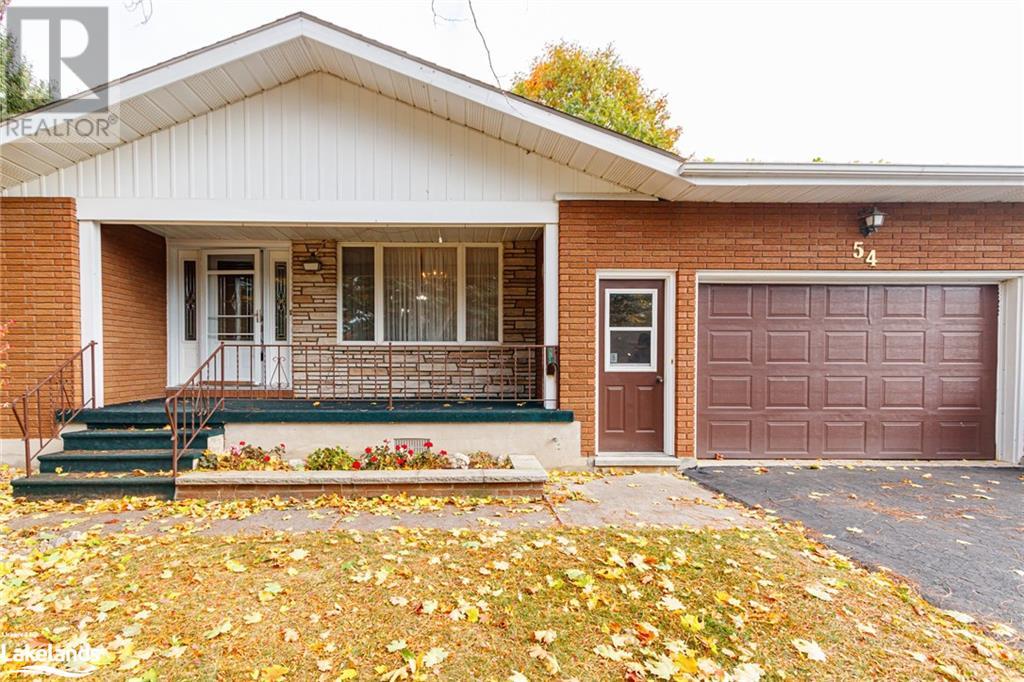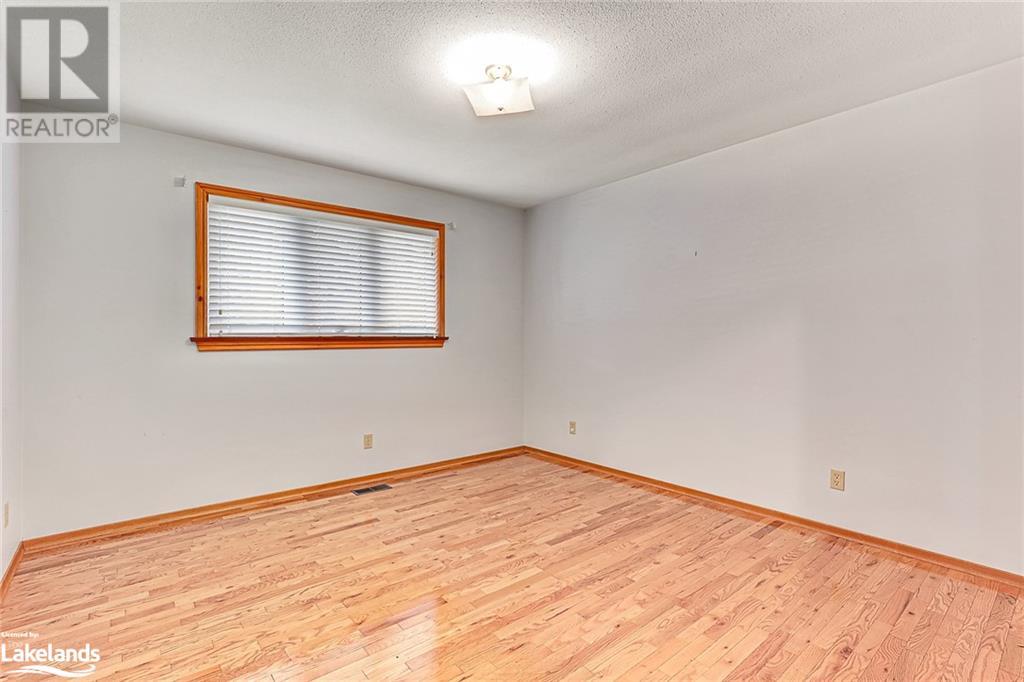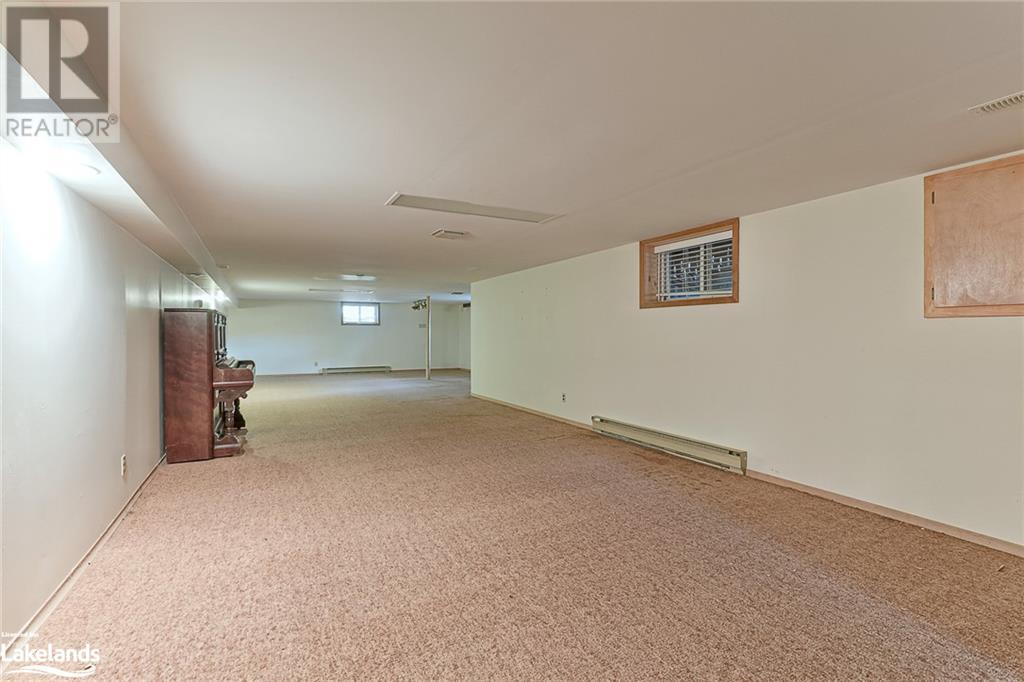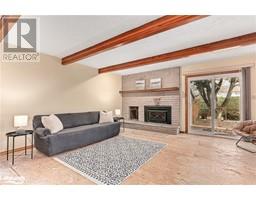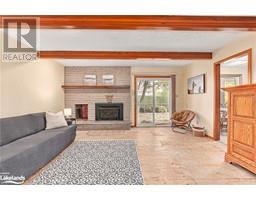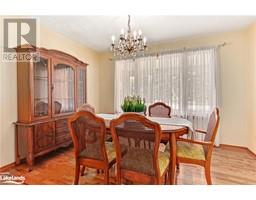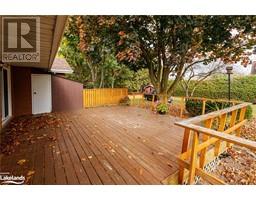54 Townley St Street Nottawa, Ontario L0M 1S0
$895,000
Discover this charming family home! Spacious 3-bedroom, 3-bath home nestled in the heart of Nottawa. Enjoy a cozy main floor family room with a gas fireplace and walk-out access to an oversized deck, perfect for entertaining. The separate living and dining rooms, along with a generous eat-in kitchen, provide plenty of room for family gatherings. Features include: Gleaming hardwood floors, Primary bedroom with en-suite and double closets, Convenient laundry/mudroom area with garage access, Partially finished basement with in-law suite potential. Step outside to the serene 100 x 175 foot backyard, complete with two sheds for extra storage. Relax on the front porch with your morning coffee or unwind on the private rear deck. Located on a quiet street, you’re within walking distance to schools, shops, restaurants, and parks. Plus, you’re just a short drive away from golf, skiing, trails, shopping, and beautiful Georgian Bay. Make Nottawa your new home! (id:50886)
Property Details
| MLS® Number | 40670025 |
| Property Type | Single Family |
| AmenitiesNearBy | Airport, Beach, Golf Nearby, Hospital, Playground, Schools, Shopping, Ski Area |
| CommunicationType | High Speed Internet |
| EquipmentType | None |
| Features | Paved Driveway, Country Residential, Sump Pump, Automatic Garage Door Opener |
| ParkingSpaceTotal | 5 |
| RentalEquipmentType | None |
| Structure | Shed, Porch |
Building
| BathroomTotal | 3 |
| BedroomsAboveGround | 3 |
| BedroomsTotal | 3 |
| Appliances | Central Vacuum, Dishwasher, Dryer, Freezer, Microwave, Refrigerator, Stove, Washer, Window Coverings, Garage Door Opener |
| ArchitecturalStyle | Raised Bungalow |
| BasementDevelopment | Partially Finished |
| BasementType | Full (partially Finished) |
| ConstructedDate | 1975 |
| ConstructionStyleAttachment | Detached |
| CoolingType | None |
| ExteriorFinish | Brick |
| HalfBathTotal | 1 |
| HeatingFuel | Natural Gas |
| HeatingType | Forced Air |
| StoriesTotal | 1 |
| SizeInterior | 2640 Sqft |
| Type | House |
| UtilityWater | Dug Well |
Parking
| Attached Garage |
Land
| Acreage | No |
| FenceType | Partially Fenced |
| LandAmenities | Airport, Beach, Golf Nearby, Hospital, Playground, Schools, Shopping, Ski Area |
| Sewer | Septic System |
| SizeDepth | 176 Ft |
| SizeFrontage | 100 Ft |
| SizeIrregular | 0.4 |
| SizeTotal | 0.4 Ac|under 1/2 Acre |
| SizeTotalText | 0.4 Ac|under 1/2 Acre |
| ZoningDescription | Hr1 |
Rooms
| Level | Type | Length | Width | Dimensions |
|---|---|---|---|---|
| Basement | Recreation Room | 20'8'' x 48'5'' | ||
| Main Level | Full Bathroom | Measurements not available | ||
| Main Level | 3pc Bathroom | Measurements not available | ||
| Main Level | 4pc Bathroom | Measurements not available | ||
| Main Level | Laundry Room | 7'4'' x 16'0'' | ||
| Main Level | Bedroom | 11'10'' x 11'10'' | ||
| Main Level | Bedroom | 11'3'' x 11'11'' | ||
| Main Level | Primary Bedroom | 10'0'' x 15'3'' | ||
| Main Level | Family Room | 18'5'' x 15'9'' | ||
| Main Level | Eat In Kitchen | 14'2'' x 12'0'' | ||
| Main Level | Dining Room | 9'8'' x 12'0'' | ||
| Main Level | Living Room | 11'9'' x 18'0'' |
Utilities
| Natural Gas | Available |
https://www.realtor.ca/real-estate/27595117/54-townley-st-street-nottawa
Interested?
Contact us for more information
Cindy Ryerse
Salesperson
112 Hurontario St
Collingwood, Ontario L9Y 2L8
Jessica Ryerse
Salesperson
112 Hurontario St - Unit B
Collingwood, Ontario L9Y 2L8





