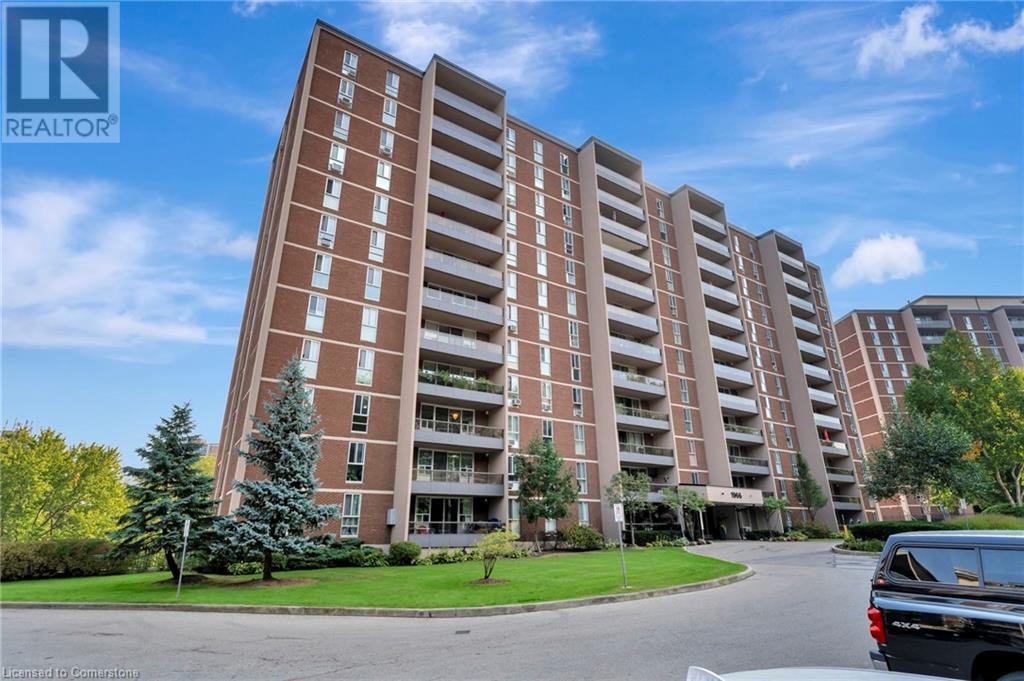1966 Main Street W Unit# 507 Hamilton, Ontario L8S 1J6
$415,000Maintenance, Insurance, Heat, Water
$929.79 Monthly
Maintenance, Insurance, Heat, Water
$929.79 MonthlySPECIAL ASSESSMENT PAYED IN FULL This bright & spacious 3-bedroom, 2-bathroom corner unit is move in ready. Enjoy open floor plan with a large living room, separate dining room and a fresh white kitchen with stainless appliances & a breakfast nook. This unit also features a primary suite with 2pc. ensuite and walk in closet plus a West facing balcony, parquet & laminate floors, carpet free, and ample closet and utility space and wired internet access in each bedroom. Located on a bus route to McMaster University (10 min), close to hiking/biking trails, amenities, local craft breweries, and more. The condo fee include building insurance, exterior maintenance, common elements, water, heat, on site superintendent, one underground parking space #15p3 ( convenient location near elevator) , and one locker #108 . This well maintained building complex also offers an indoor pool, sauna, party room and laundry area. (id:50886)
Property Details
| MLS® Number | 40649506 |
| Property Type | Single Family |
| AmenitiesNearBy | Hospital, Park, Schools |
| CommunityFeatures | School Bus |
| Features | Balcony, Laundry- Coin Operated |
| ParkingSpaceTotal | 1 |
| StorageType | Locker |
Building
| BathroomTotal | 2 |
| BedroomsAboveGround | 3 |
| BedroomsTotal | 3 |
| Amenities | Exercise Centre, Party Room |
| Appliances | Dishwasher, Microwave, Gas Stove(s), Window Coverings, Garage Door Opener |
| BasementType | None |
| ConstructedDate | 1972 |
| ConstructionStyleAttachment | Attached |
| CoolingType | Window Air Conditioner |
| ExteriorFinish | Other, Stucco |
| FoundationType | Poured Concrete |
| HalfBathTotal | 1 |
| HeatingFuel | Natural Gas |
| HeatingType | Radiant Heat |
| StoriesTotal | 1 |
| SizeInterior | 1024 Sqft |
| Type | Apartment |
| UtilityWater | Municipal Water |
Parking
| Attached Garage | |
| None |
Land
| AccessType | Road Access |
| Acreage | No |
| LandAmenities | Hospital, Park, Schools |
| Sewer | Municipal Sewage System |
| SizeTotalText | Unknown |
| ZoningDescription | E/s-52, B-1, A |
Rooms
| Level | Type | Length | Width | Dimensions |
|---|---|---|---|---|
| Main Level | Utility Room | 4'5'' x 9'0'' | ||
| Main Level | Bedroom | 9'8'' x 10'8'' | ||
| Main Level | Bedroom | 13'0'' x 9'0'' | ||
| Main Level | Full Bathroom | 5'9'' x 3'11'' | ||
| Main Level | Primary Bedroom | 14'6'' x 10'5'' | ||
| Main Level | 4pc Bathroom | 7'7'' x 5'0'' | ||
| Main Level | Living Room | 10'11'' x 17'10'' | ||
| Main Level | Dining Room | 10'0'' x 10'0'' | ||
| Main Level | Kitchen | 13'6'' x 7'8'' |
https://www.realtor.ca/real-estate/27438630/1966-main-street-w-unit-507-hamilton
Interested?
Contact us for more information
Lela Michalski
Salesperson
1122 Wilson Street West
Ancaster, Ontario L9G 3K9
Natalie Pittao
Salesperson
1122 Wilson Street W Suite 200
Ancaster, Ontario L9G 3K9



















































