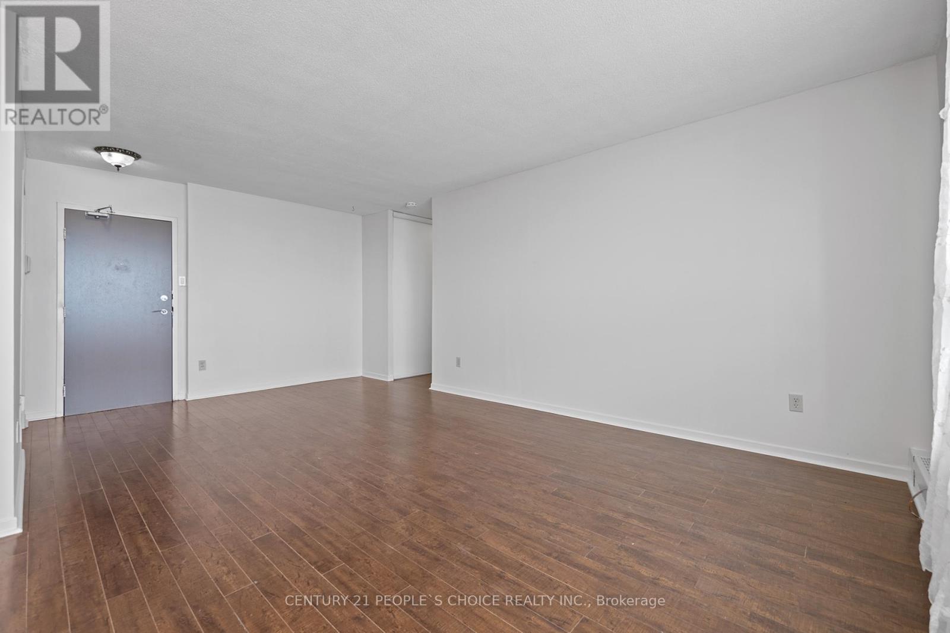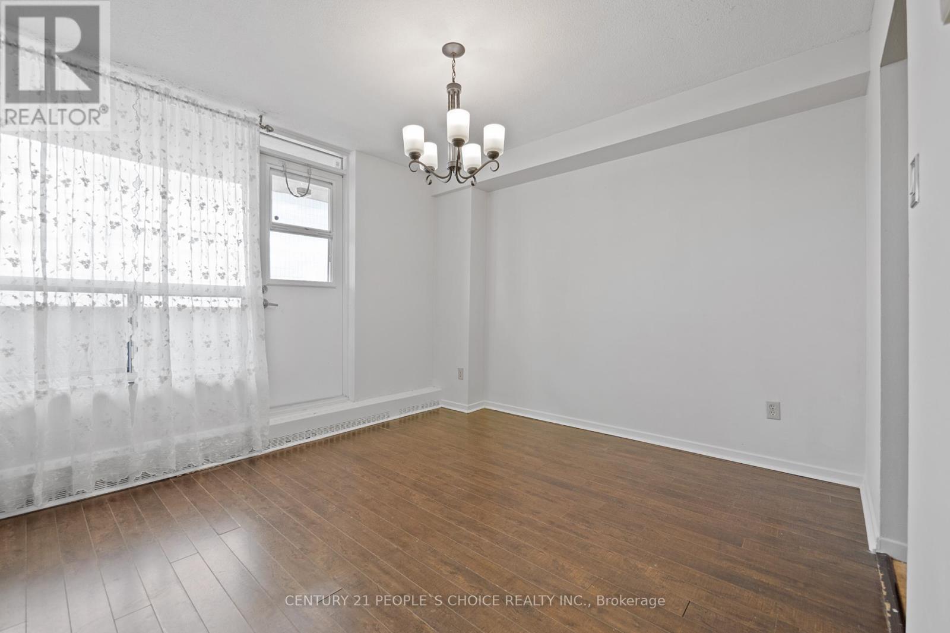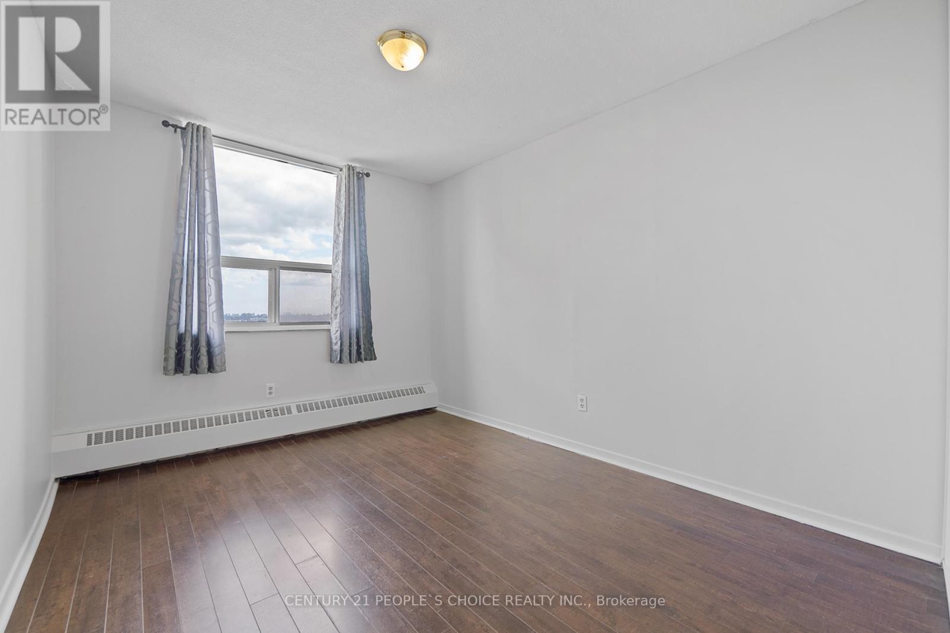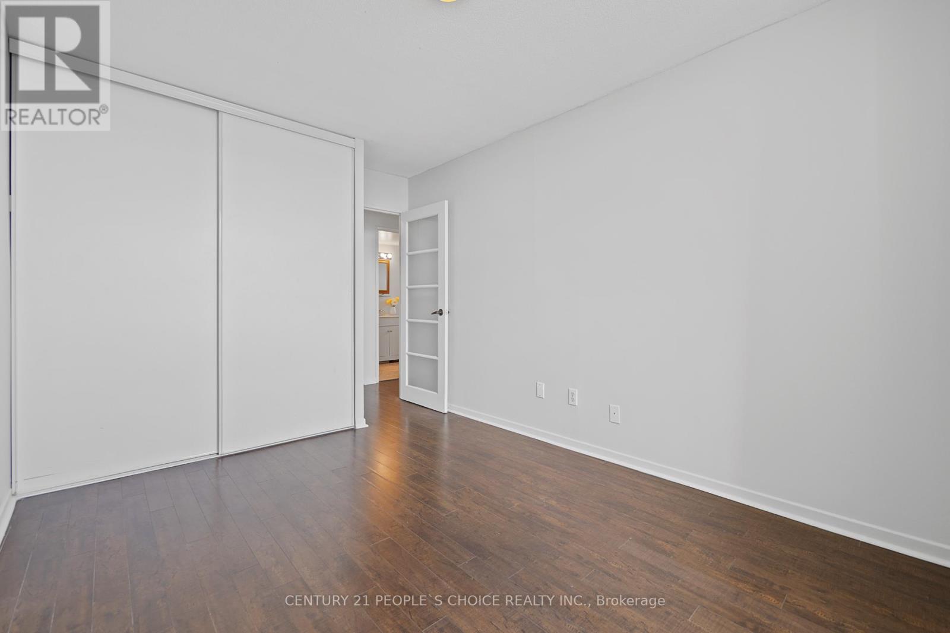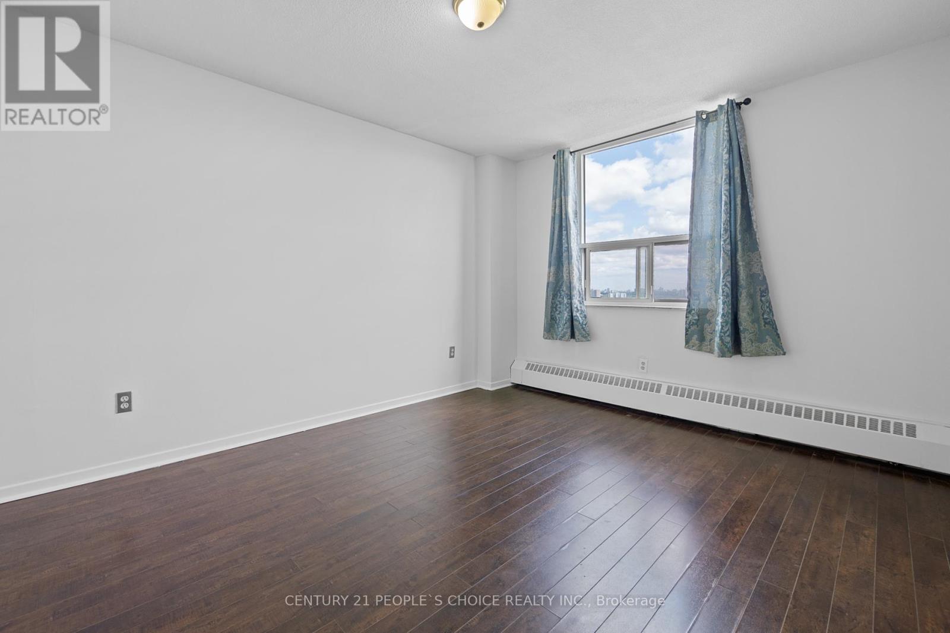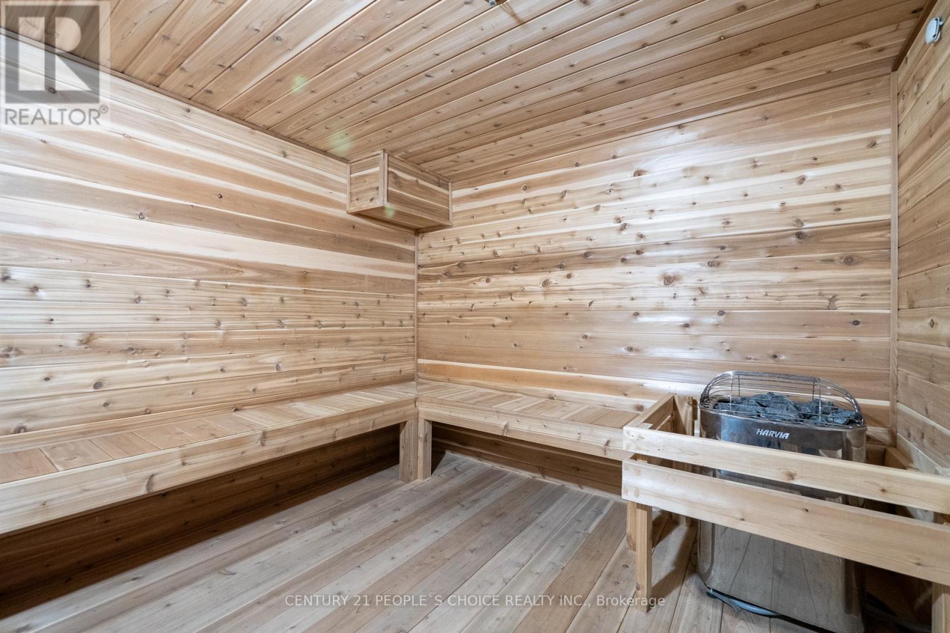2103 - 3390 Weston Road Toronto, Ontario M9M 2X3
$2,700 Monthly
Beautiful 2 Bedroom, 1 Bath South East Facing Corner Unit!! Move In Ready. Situated In A Very Demanding Area. Abundant Natural Light In The Open Concept Living/Dining Room With Walk-Out To Balcony With A Gorgeous View Of Toronto Skyline. Kitchen Has Stainless Steel Appliances & Lots of Cabinetry, Featuring Laminate Flooring Throughout, Spacious Bedrooms With French Doors & Double Closets, Large Ensuite Locker Can Be Used For Storage Space, Well Maintained Unit & Well Managed Building. Steps To Finch Lrt. Easy Access To Humber Hospital, Hwy 400, 401, Schools, Park, Shopping Mall. Close To York University. (id:50886)
Property Details
| MLS® Number | W9768279 |
| Property Type | Single Family |
| Community Name | Humbermede |
| CommunityFeatures | Pet Restrictions |
| Features | Balcony, Carpet Free, In Suite Laundry |
| ParkingSpaceTotal | 1 |
| PoolType | Indoor Pool |
Building
| BathroomTotal | 1 |
| BedroomsAboveGround | 2 |
| BedroomsTotal | 2 |
| Amenities | Visitor Parking, Sauna, Party Room, Exercise Centre, Security/concierge |
| Appliances | Refrigerator, Stove, Window Coverings |
| ExteriorFinish | Brick |
| FlooringType | Laminate |
| HeatingFuel | Natural Gas |
| HeatingType | Radiant Heat |
| SizeInterior | 799.9932 - 898.9921 Sqft |
| Type | Apartment |
Parking
| Underground |
Land
| Acreage | No |
Rooms
| Level | Type | Length | Width | Dimensions |
|---|---|---|---|---|
| Main Level | Living Room | 4.2 m | 3.5 m | 4.2 m x 3.5 m |
| Main Level | Dining Room | 3.4 m | 2.5 m | 3.4 m x 2.5 m |
| Main Level | Kitchen | 3.05 m | 2.4 m | 3.05 m x 2.4 m |
| Main Level | Primary Bedroom | 4.3 m | 3.4 m | 4.3 m x 3.4 m |
| Main Level | Bedroom | 3.7 m | 2.9 m | 3.7 m x 2.9 m |
https://www.realtor.ca/real-estate/27595043/2103-3390-weston-road-toronto-humbermede-humbermede
Interested?
Contact us for more information
Baljit Kaur
Salesperson
1780 Albion Road Unit 2 & 3
Toronto, Ontario M9V 1C1
Jagjeet Kaur
Broker
1780 Albion Road Unit 2 & 3
Toronto, Ontario M9V 1C1










