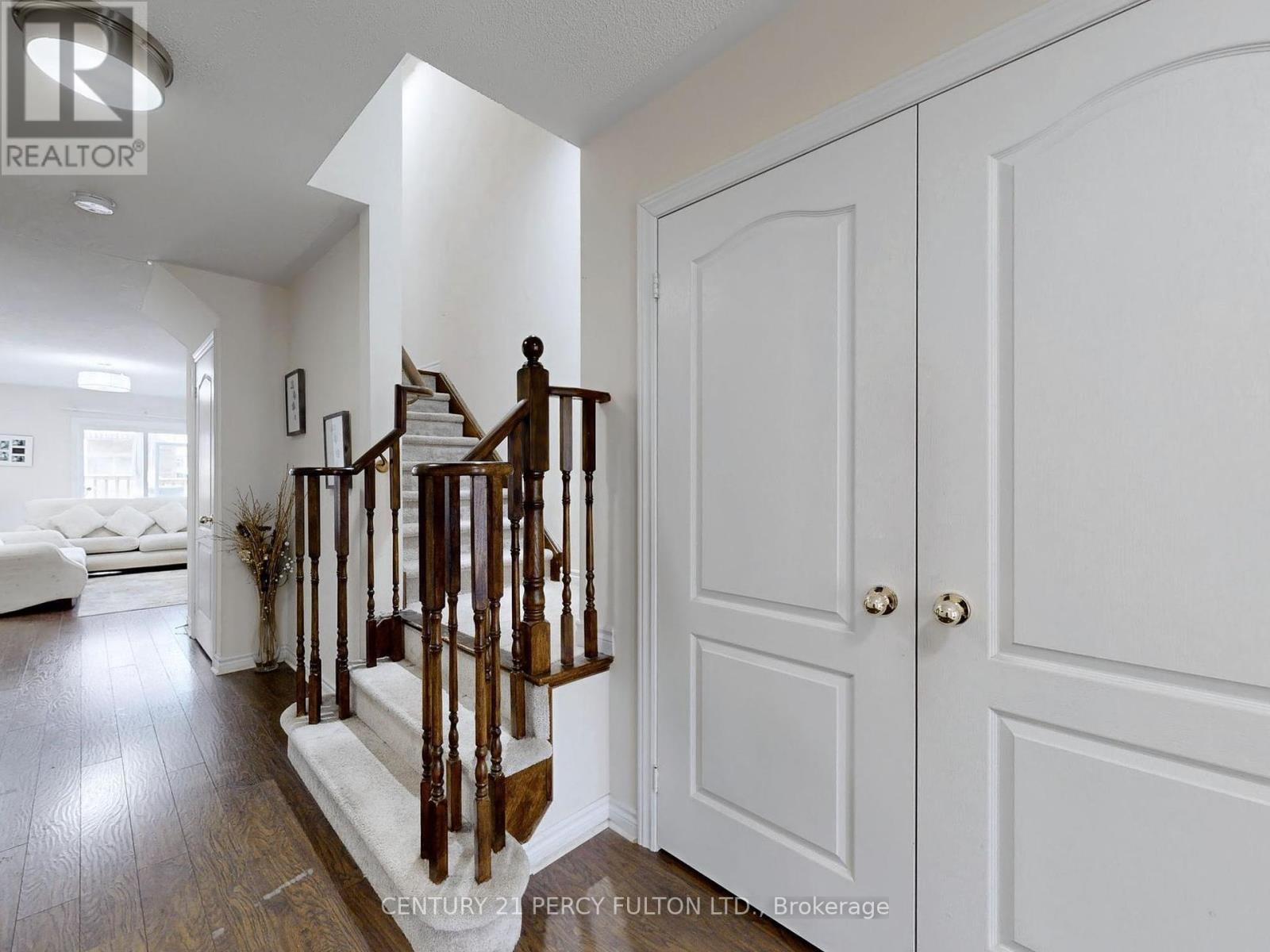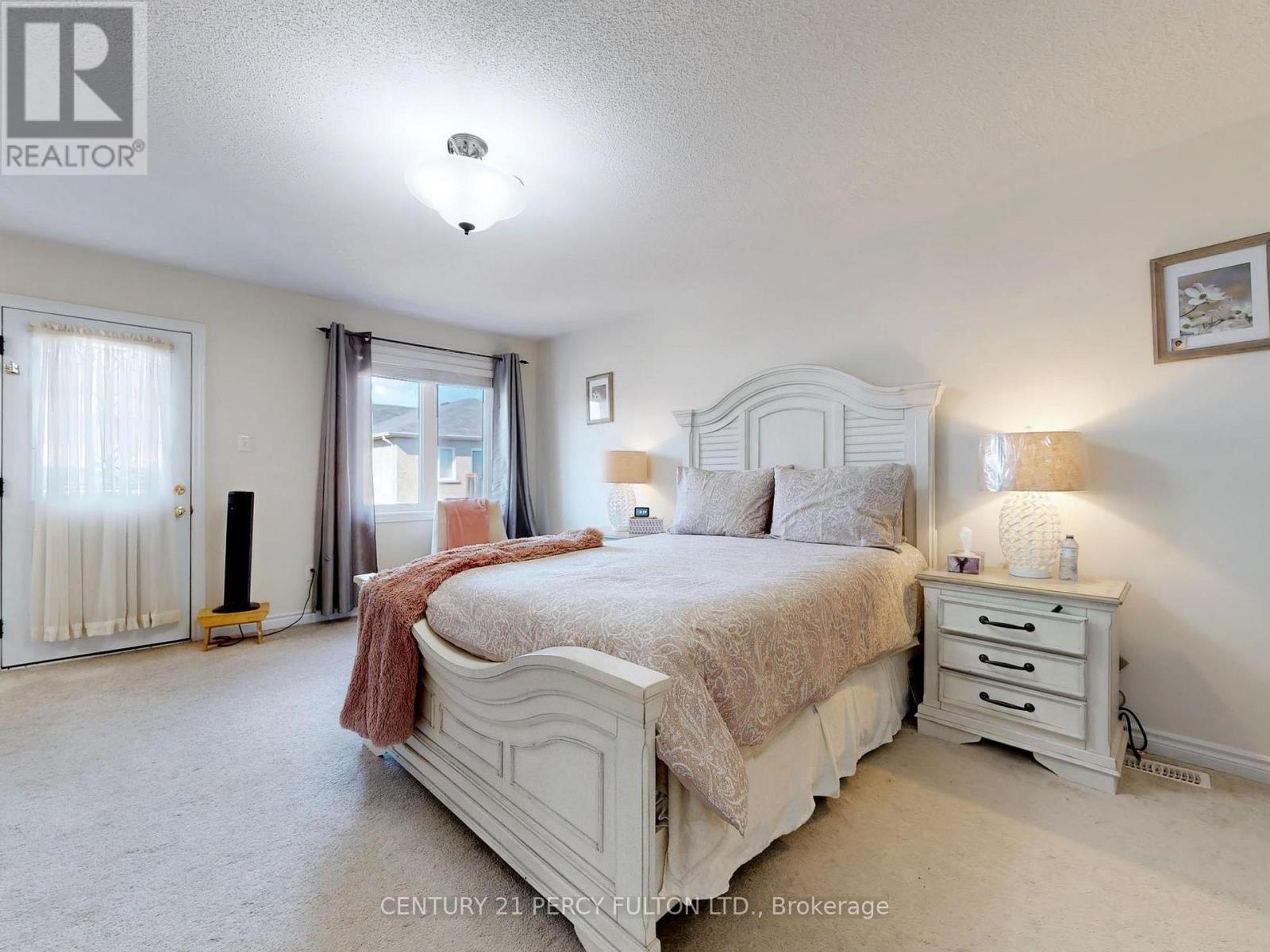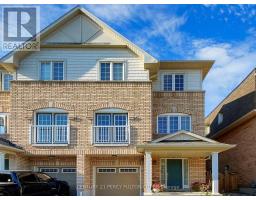1544 Bruny Avenue Pickering, Ontario L1X 0C5
$937,000
Spacious, Stunning Freehold Semi-Detached Newly Renovated and Freshly Painted. Looks As Good As New! 3 Bedrooms/4 Washrooms, Approx. 2440 Sqft In Pickering's Sought After Neighbourhood. Open Concept, Family Rm/Basement on Ground Floor, With 4Pc Washroom And Walk-out To Backyard. Can Be Used As An Extra Bedroom For Visitors/Elderly Parents Or Rec Room. Massive Open Concept Living/Dining Room With Hardwood Floors, Stone/Quartz Fireplace, Powder Room. An Entertainer's Delight! 9ft Ceilings, Potlights Throughout On All Floors. Huge Kitchen Which Features Stainless Steel Appliances, Granite Countertop, Combined With Breakfast Area With W/O To Balcony. Spacious Bedrooms With Large Windows Letting In Natural Light. Primary Bedroom Has Huge W/I Closet And 4Pc Ensuite With W/O To Balcony. Access To Garage From House. Convenient Location, Mins To 401, Shopping Plaza, Golf Course, Transit, Schools & Place Of Worship And Much More!! **** EXTRAS **** All Elf's, Stone & Granite Fireplace, Potlights, Window Blinds, Stainless Steel Appliances, Stove, Fridge, Dishwasher, Washer/Dryer. (id:50886)
Open House
This property has open houses!
2:00 pm
Ends at:4:00 pm
2:00 pm
Ends at:4:00 pm
Property Details
| MLS® Number | E9768296 |
| Property Type | Single Family |
| Community Name | Duffin Heights |
| ParkingSpaceTotal | 2 |
Building
| BathroomTotal | 4 |
| BedroomsAboveGround | 3 |
| BedroomsTotal | 3 |
| ConstructionStyleAttachment | Semi-detached |
| CoolingType | Central Air Conditioning |
| ExteriorFinish | Brick |
| FireplacePresent | Yes |
| FlooringType | Hardwood, Ceramic |
| FoundationType | Unknown |
| HalfBathTotal | 1 |
| HeatingFuel | Natural Gas |
| HeatingType | Forced Air |
| StoriesTotal | 3 |
| SizeInterior | 1999.983 - 2499.9795 Sqft |
| Type | House |
| UtilityWater | Municipal Water |
Parking
| Attached Garage |
Land
| Acreage | No |
| Sewer | Sanitary Sewer |
| SizeDepth | 88 Ft ,7 In |
| SizeFrontage | 24 Ft ,7 In |
| SizeIrregular | 24.6 X 88.6 Ft |
| SizeTotalText | 24.6 X 88.6 Ft |
Rooms
| Level | Type | Length | Width | Dimensions |
|---|---|---|---|---|
| Second Level | Primary Bedroom | 5.54 m | 3.96 m | 5.54 m x 3.96 m |
| Second Level | Bedroom 2 | 4.81 m | 2.86 m | 4.81 m x 2.86 m |
| Second Level | Bedroom 3 | 3.32 m | 2.8 m | 3.32 m x 2.8 m |
| Main Level | Great Room | 5.51 m | 4.6 m | 5.51 m x 4.6 m |
| Main Level | Dining Room | 5.02 m | 3.68 m | 5.02 m x 3.68 m |
| Main Level | Kitchen | 4.14 m | 2.62 m | 4.14 m x 2.62 m |
| Main Level | Eating Area | 4.14 m | 3.16 m | 4.14 m x 3.16 m |
| Ground Level | Family Room | 5.54 m | 3.9 m | 5.54 m x 3.9 m |
Interested?
Contact us for more information
Christine Augustus
Salesperson

































































