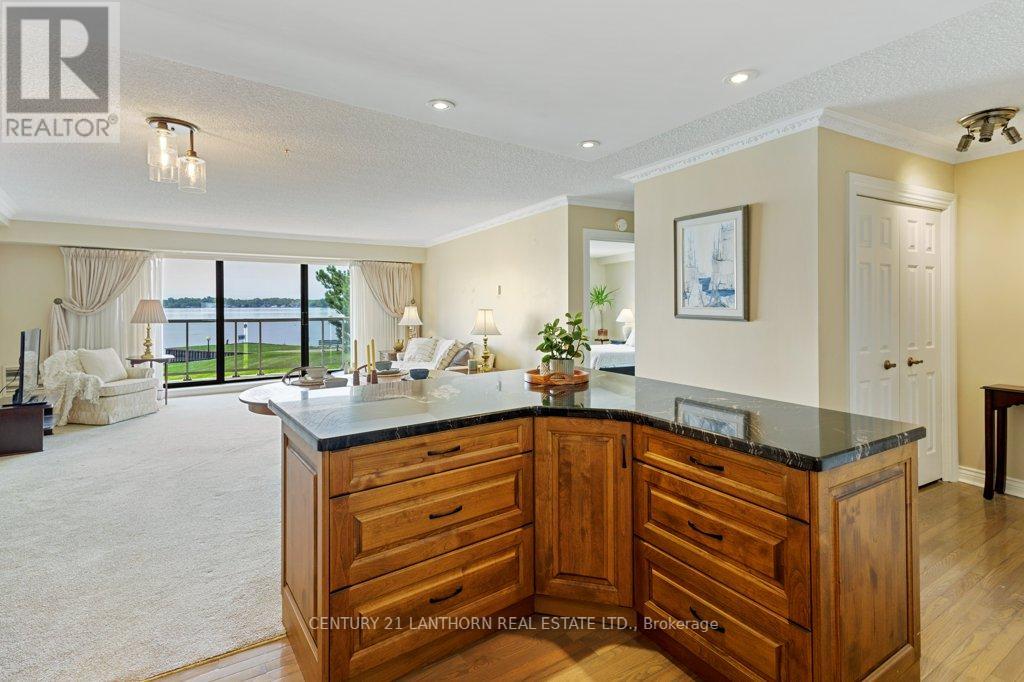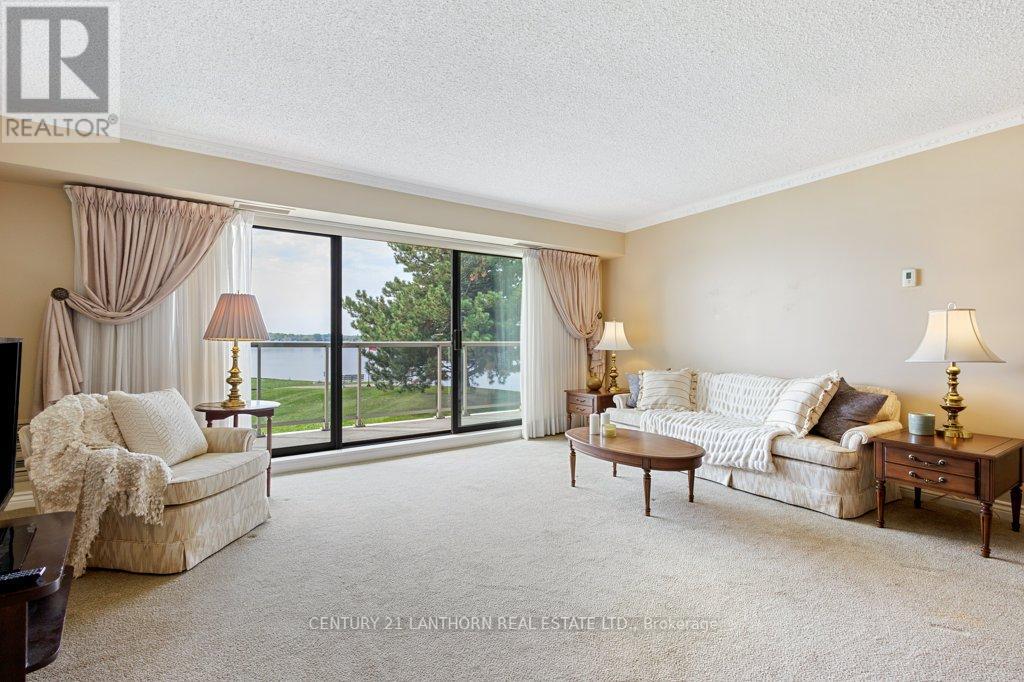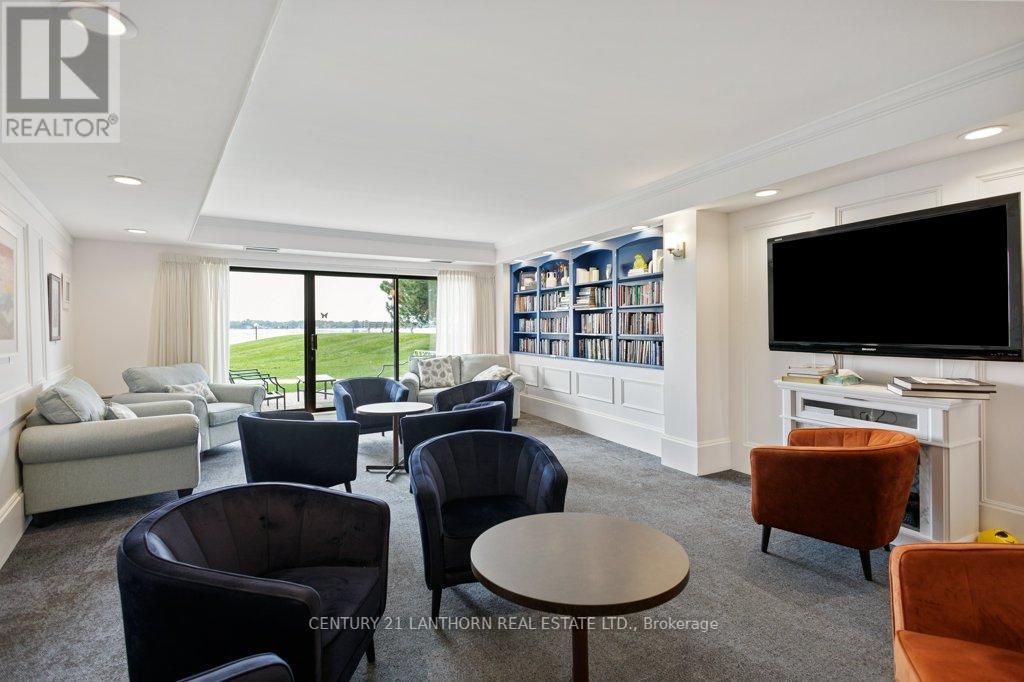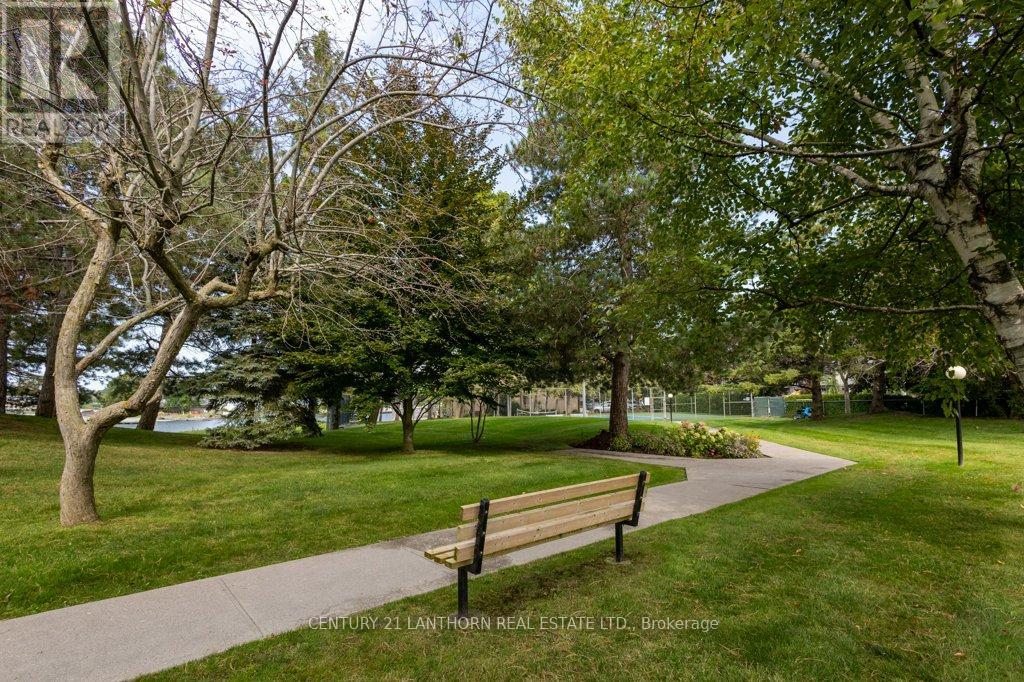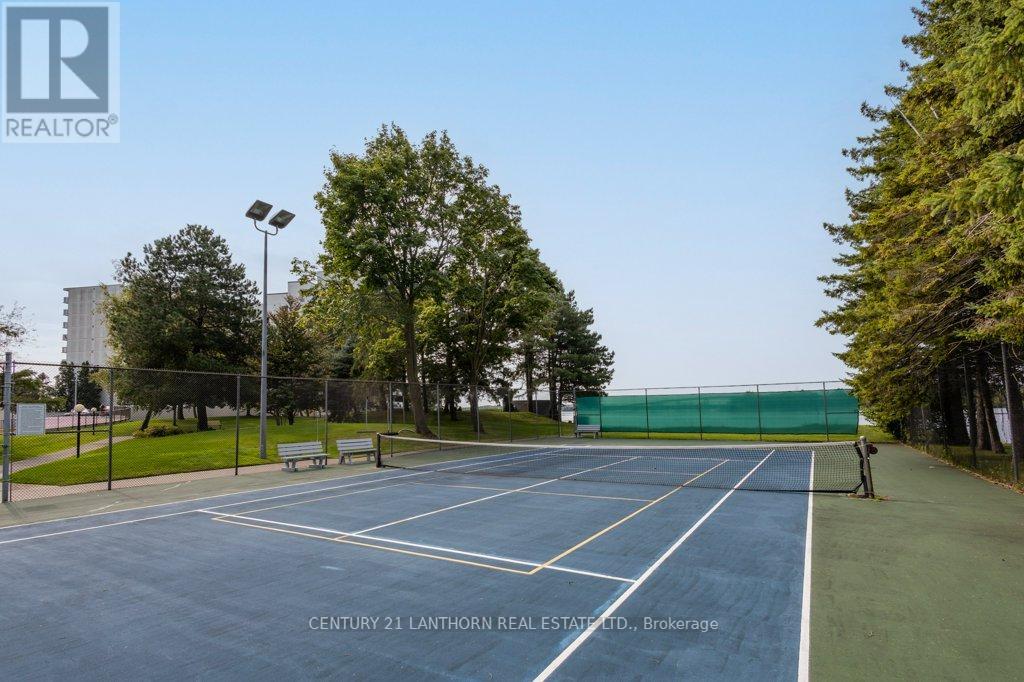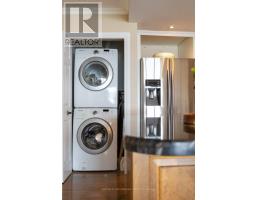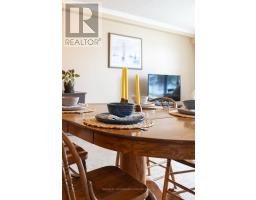204 - 2 South Front Street Belleville, Ontario K8N 5K7
$640,000Maintenance, Insurance, Parking, Water
$802.48 Monthly
Maintenance, Insurance, Parking, Water
$802.48 MonthlyYou'll love waking up every day to your unobstructed view over the Bay of Quinte, Meyer's Pier, Zwick's Island & The Bay Bridge. Almost wall to wall/floor to ceiling glass in your living-room. Glass-clad balcony rails allow you to get the full picture, it's hard to beat this view! Your bedroom also has a sliding patio door for access to your full length balcony. This spacious open concept, one bedroom, renovated condo is a cut above for the building. Furnace & air conditioner replaced 2013, patio doors windows 2015, stove & dishwasher 2022. Hardwood flooring in the foyer & kitchen, gorgeous ""cosmic black granite"" countertops with deep veins, and crown moulding. The seller would like to assist with an additional $5,000 for you to spend as you see fit to freshen the living room and bedroom carpets! This location is spectacular, quiet and adjacent to the Bay Shore Trail with its 12 KM of walking & Biking paths. Close to marinas, restaurants & downtown. There is a security/concierge, an outdoor salt water pool, tennis court, games room, sauna, library & storage room. Don't let another anchorage unit get sold without you. This luxury waterfront condominium could be your next move. (id:50886)
Property Details
| MLS® Number | X9356687 |
| Property Type | Single Family |
| AmenitiesNearBy | Hospital, Marina, Park |
| CommunityFeatures | Pet Restrictions |
| ParkingSpaceTotal | 1 |
| PoolType | Outdoor Pool |
| Structure | Tennis Court |
| ViewType | Direct Water View |
Building
| BathroomTotal | 1 |
| BedroomsAboveGround | 1 |
| BedroomsTotal | 1 |
| Amenities | Security/concierge, Exercise Centre, Party Room, Sauna, Storage - Locker |
| Appliances | Water Heater |
| CoolingType | Central Air Conditioning |
| ExteriorFinish | Concrete, Vinyl Siding |
| HeatingFuel | Electric |
| HeatingType | Forced Air |
| SizeInterior | 999.992 - 1198.9898 Sqft |
| Type | Apartment |
Land
| AccessType | Year-round Access |
| Acreage | No |
| FenceType | Fenced Yard |
| LandAmenities | Hospital, Marina, Park |
| ZoningDescription | R7 |
Rooms
| Level | Type | Length | Width | Dimensions |
|---|---|---|---|---|
| Main Level | Kitchen | 4.57 m | 3.28 m | 4.57 m x 3.28 m |
| Main Level | Living Room | 6.38 m | 6.59 m | 6.38 m x 6.59 m |
| Main Level | Dining Room | 4.93 m | 2.59 m | 4.93 m x 2.59 m |
| Main Level | Bedroom | 4.43 m | 5.11 m | 4.43 m x 5.11 m |
| Main Level | Bathroom | 2.225 m | 3.48 m | 2.225 m x 3.48 m |
| Main Level | Pantry | 2.4 m | 2.4 m | 2.4 m x 2.4 m |
https://www.realtor.ca/real-estate/27438591/204-2-south-front-street-belleville
Interested?
Contact us for more information
Stew Garnham
Salesperson




