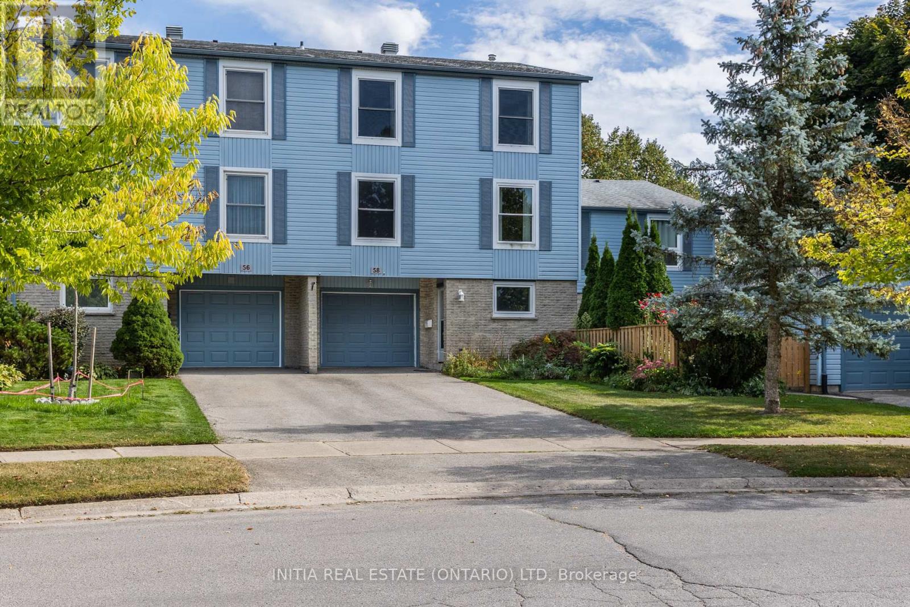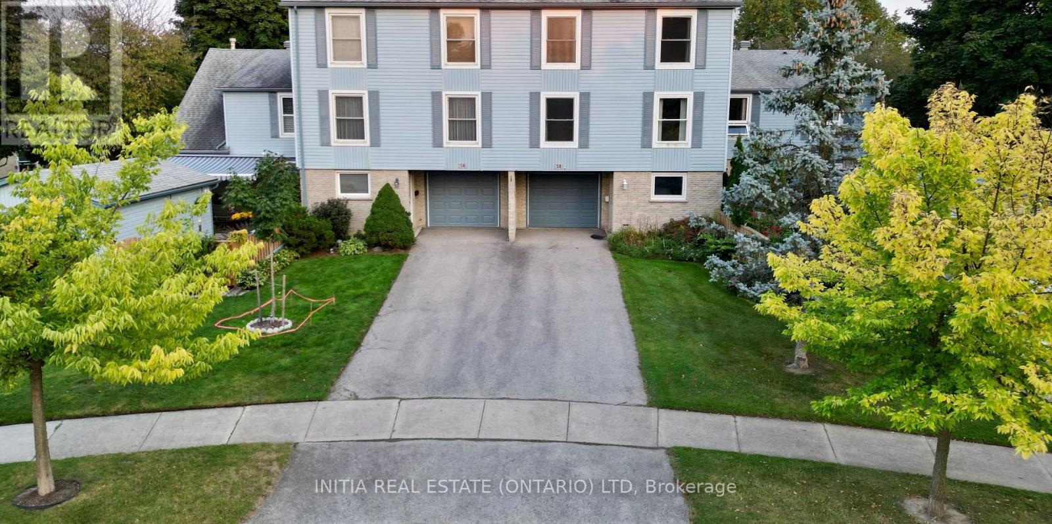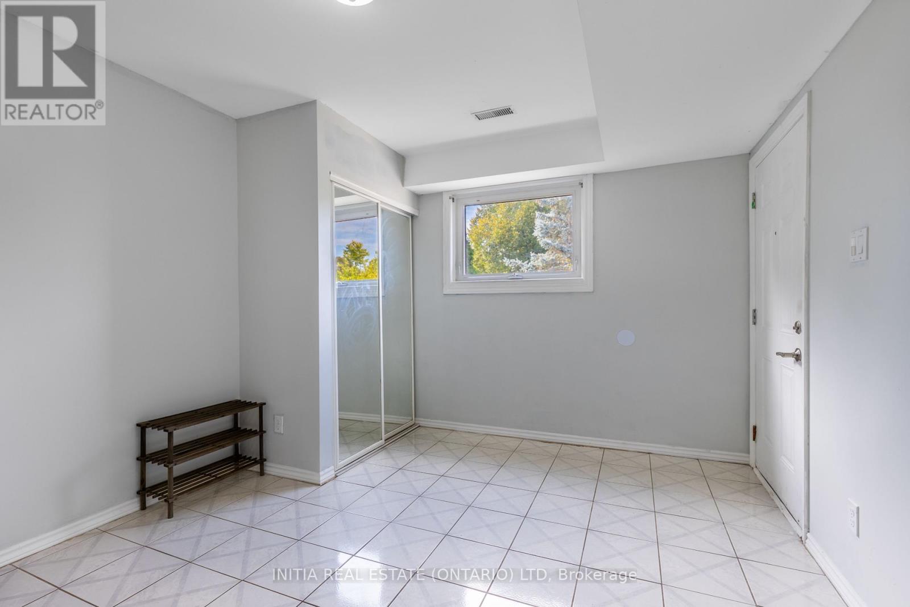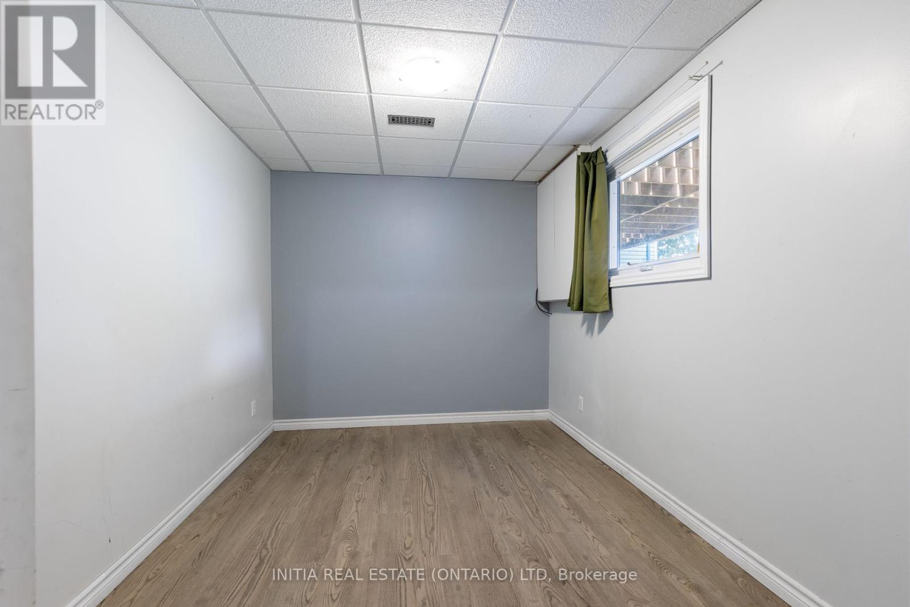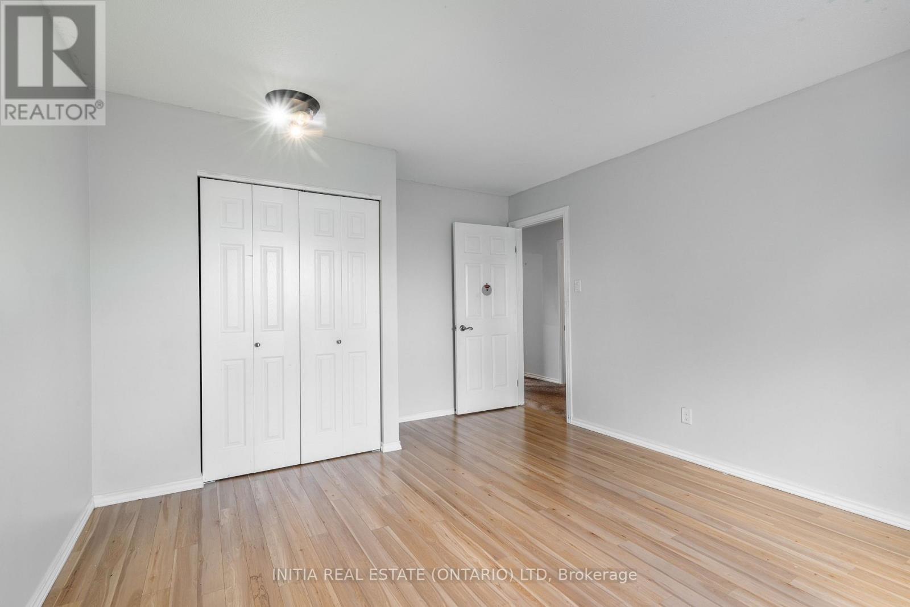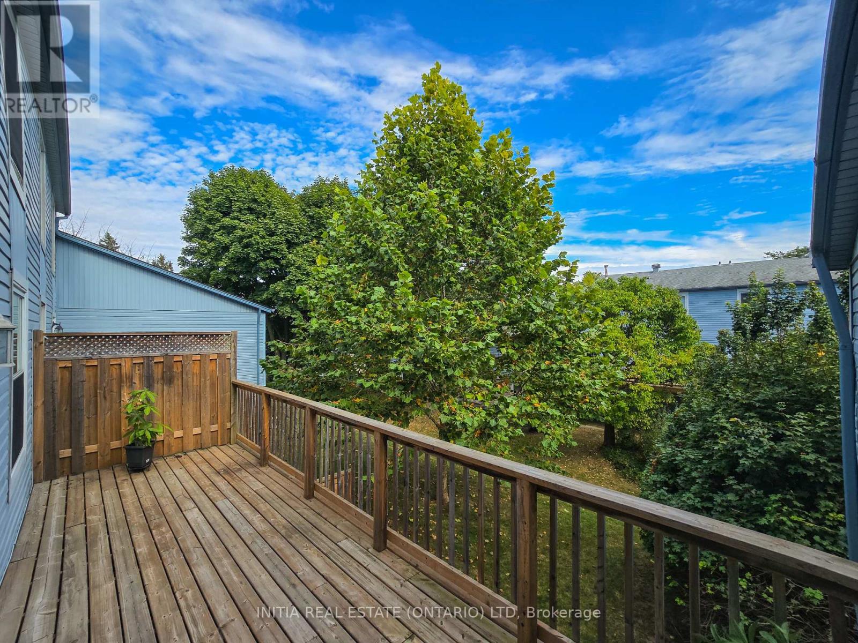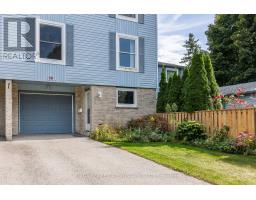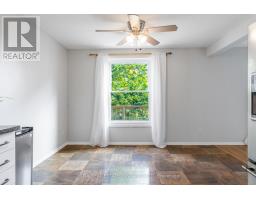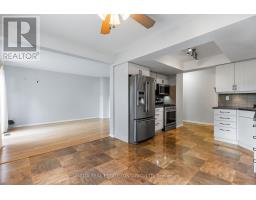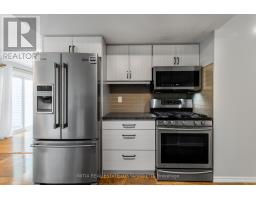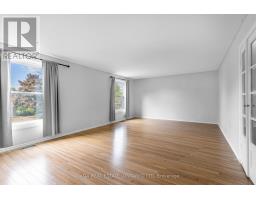58 Mcmaster Crescent London, Ontario N6K 1N4
$469,900Maintenance, Water, Common Area Maintenance, Insurance, Parking
$350 Monthly
Maintenance, Water, Common Area Maintenance, Insurance, Parking
$350 MonthlyWelcome to this charming, well maintained three-storey townhouse in the heart of Westmount! This beautiful move-in ready home offers a perfect blend of comfort and convenience. The spacious foyer sets the tone for the welcoming atmosphere throughout the home. A separate entrance at the rear of the house leads to a versatile space perfect for a home office or guest bedroom, complete with the laundry room. The main level offers a functional kitchen with stainless steel appliances, an enormous family room and a separate living room that could easily serve as a formal dining area. Step outside to an elevated deck overlooking the trees and gardens, perfect for that morning coffee and ideal for outdoor dining and relaxation. Upstairs you will find 3 spacious bedrooms including an oversized primary bedroom and a 4-piece bathroom with plenty of storage. Freshly painted throughout and with an abundance of natural light, this home feels like a semi and offers ample space for your family and guests. A large single garage, two driveway spaces, additional visitor parking and upgraded heating and cooling system add to the convenience. Located on a quiet street in a sought-after southwest neighbourhood, you will be within walking distance to great schools, the Startech.com Community Centre, parks, Westmount Mall, Westwood Centre, nearby pools, restaurants and grocery stores. Commuting is a breeze with easy access to highways 401, 402 and public transit. Don't miss your chance to own this beautiful townhouse in a prime location! (id:50886)
Property Details
| MLS® Number | X9356703 |
| Property Type | Single Family |
| Community Name | South M |
| AmenitiesNearBy | Hospital, Public Transit, Schools |
| CommunityFeatures | Pet Restrictions, Community Centre, School Bus |
| Features | In Suite Laundry |
| ParkingSpaceTotal | 3 |
Building
| BathroomTotal | 2 |
| BedroomsAboveGround | 3 |
| BedroomsBelowGround | 1 |
| BedroomsTotal | 4 |
| Amenities | Visitor Parking |
| Appliances | Dishwasher, Dryer, Freezer, Microwave, Refrigerator, Storage Shed, Stove, Washer, Window Coverings |
| CoolingType | Central Air Conditioning |
| ExteriorFinish | Vinyl Siding |
| HalfBathTotal | 1 |
| HeatingFuel | Natural Gas |
| HeatingType | Forced Air |
| StoriesTotal | 3 |
| SizeInterior | 1799.9852 - 1998.983 Sqft |
| Type | Row / Townhouse |
Parking
| Attached Garage |
Land
| Acreage | No |
| LandAmenities | Hospital, Public Transit, Schools |
Rooms
| Level | Type | Length | Width | Dimensions |
|---|---|---|---|---|
| Second Level | Dining Room | 3.6 m | 2.55 m | 3.6 m x 2.55 m |
| Second Level | Kitchen | 3.43 m | 2.41 m | 3.43 m x 2.41 m |
| Second Level | Living Room | 4.41 m | 3.42 m | 4.41 m x 3.42 m |
| Second Level | Family Room | 7.09 m | 4.22 m | 7.09 m x 4.22 m |
| Second Level | Bathroom | 1.53 m | 1.26 m | 1.53 m x 1.26 m |
| Third Level | Bedroom | 3.44 m | 3.35 m | 3.44 m x 3.35 m |
| Third Level | Bathroom | 2.95 m | 2.03 m | 2.95 m x 2.03 m |
| Third Level | Primary Bedroom | 6.41 m | 4.23 m | 6.41 m x 4.23 m |
| Third Level | Bedroom | 4.43 m | 3.55 m | 4.43 m x 3.55 m |
| Main Level | Foyer | 4.06 m | 3.22 m | 4.06 m x 3.22 m |
| Main Level | Utility Room | 6.47 m | 3.26 m | 6.47 m x 3.26 m |
| Main Level | Bedroom | 3.61 m | 2.55 m | 3.61 m x 2.55 m |
https://www.realtor.ca/real-estate/27438568/58-mcmaster-crescent-london-south-m
Interested?
Contact us for more information
Michelle Carmona
Salesperson
5111 New St - Suite #102
Burlington, Ontario L7L 1V2

