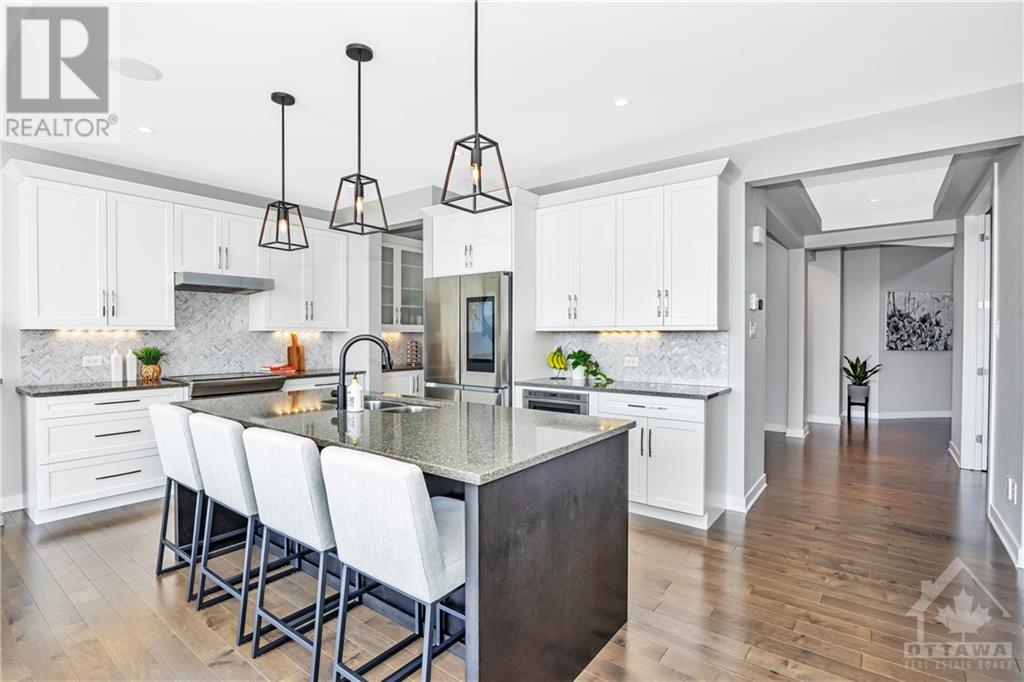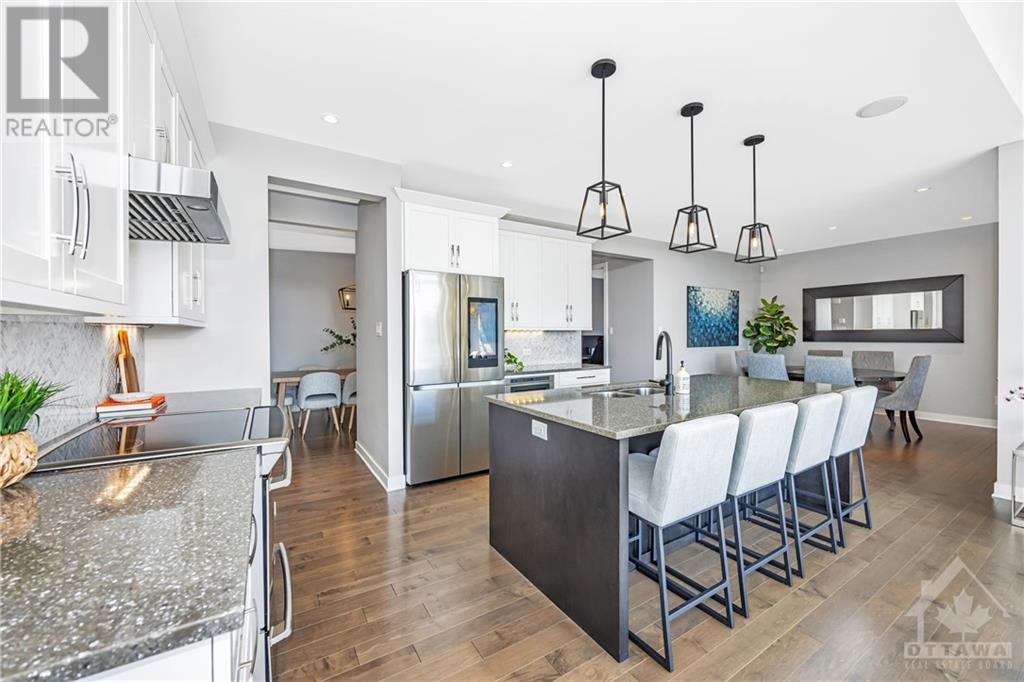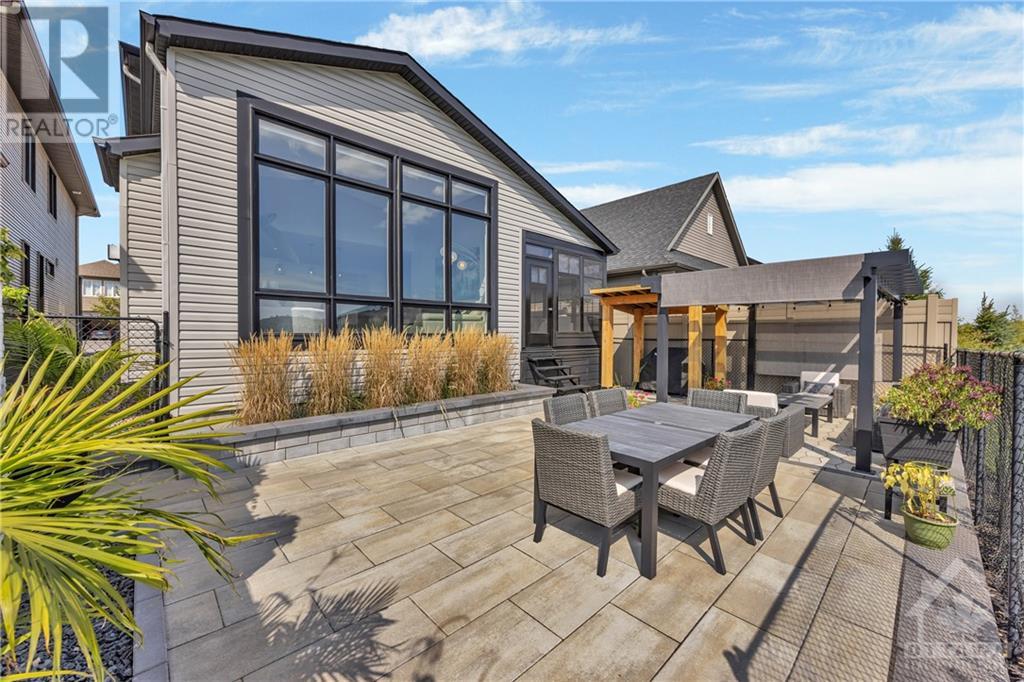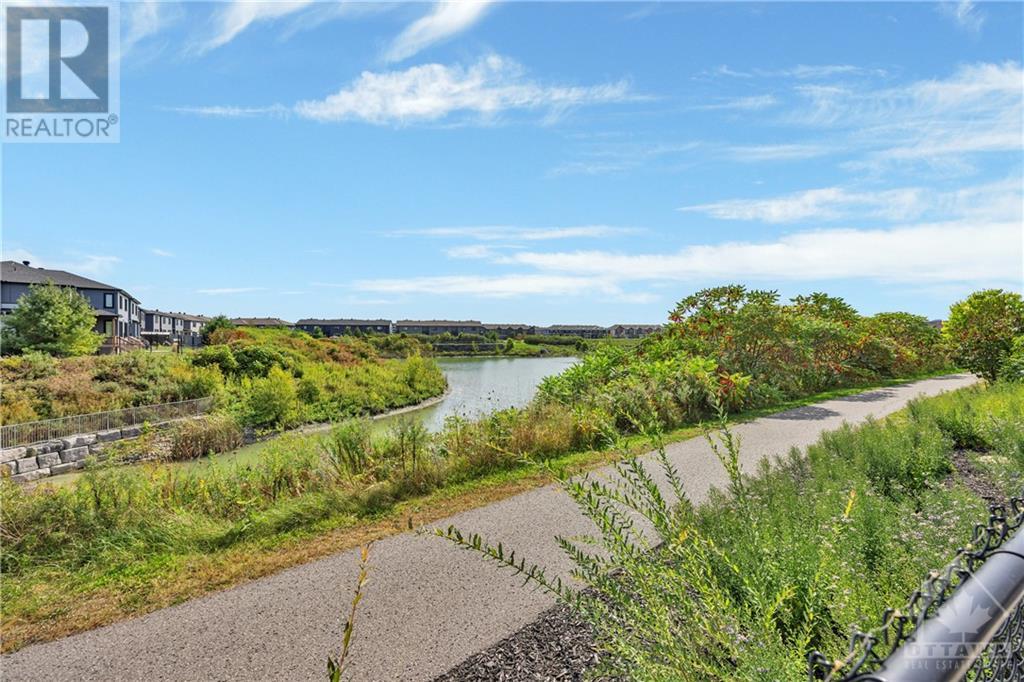404 Cavesson Street Ottawa, Ontario K2V 0A8
$1,249,999
Experience serenity with no rear neighbours and a breathtaking pond view in this meticulously maintained home, cared for by the original owner. This stunning 4-bedroom, 3-bathroom residence features luxurious finishes inside and out. The kitchen boasts upgraded cabinets, quartz countertops, and a spacious island, all capturing the panoramic pond view through expansive wall-to-wall windows in the great room with a cozy gas fireplace. Hardwood flooring spans the main floor, with upgraded tile in the entryway and washrooms. The primary suite includes a walk-in closet and a spa-like ensuite with dual sinks, a glass-enclosed shower, and a soaking tub. Three additional bedrooms and an upper-level laundry room complete the home. Step outside to a private backyard oasis with a newly finished 3-season room, interlocking stone, and a pergola. Located near schools, parks, and shopping, this home combines luxury, comfort, and convenience for the ideal family residence. (id:50886)
Property Details
| MLS® Number | 1411840 |
| Property Type | Single Family |
| Neigbourhood | Blackstone |
| AmenitiesNearBy | Public Transit, Recreation Nearby, Shopping |
| Easement | None |
| Features | Automatic Garage Door Opener |
| ParkingSpaceTotal | 6 |
| Structure | Deck, Patio(s) |
Building
| BathroomTotal | 3 |
| BedroomsAboveGround | 4 |
| BedroomsTotal | 4 |
| Appliances | Refrigerator, Dishwasher, Dryer, Hood Fan, Stove, Washer |
| BasementDevelopment | Unfinished |
| BasementType | Full (unfinished) |
| ConstructedDate | 2014 |
| ConstructionStyleAttachment | Detached |
| CoolingType | Central Air Conditioning |
| ExteriorFinish | Stone, Siding, Stucco |
| FireplacePresent | Yes |
| FireplaceTotal | 1 |
| FlooringType | Wall-to-wall Carpet, Mixed Flooring, Hardwood, Tile |
| FoundationType | Poured Concrete |
| HalfBathTotal | 1 |
| HeatingFuel | Natural Gas |
| HeatingType | Forced Air |
| StoriesTotal | 2 |
| Type | House |
| UtilityWater | Municipal Water |
Parking
| Attached Garage |
Land
| Acreage | No |
| FenceType | Fenced Yard |
| LandAmenities | Public Transit, Recreation Nearby, Shopping |
| LandscapeFeatures | Landscaped |
| Sewer | Municipal Sewage System |
| SizeDepth | 105 Ft |
| SizeFrontage | 38 Ft ,1 In |
| SizeIrregular | 38.06 Ft X 104.99 Ft |
| SizeTotalText | 38.06 Ft X 104.99 Ft |
| ZoningDescription | Residantial |
Rooms
| Level | Type | Length | Width | Dimensions |
|---|---|---|---|---|
| Second Level | Primary Bedroom | 17'5" x 12'0" | ||
| Second Level | 4pc Bathroom | 10'11" x 11'2" | ||
| Second Level | Bedroom | 10'11" x 11'2" | ||
| Second Level | Bedroom | 11'10" x 12'2" | ||
| Second Level | Full Bathroom | Measurements not available | ||
| Second Level | Laundry Room | Measurements not available | ||
| Main Level | Great Room | 17'10" x 12'0" | ||
| Main Level | Kitchen | 17'10" x 11'0" | ||
| Main Level | Eating Area | 11'0" x 11'0" | ||
| Main Level | Dining Room | 13'3" x 11'4" | ||
| Main Level | Den | 9'11" x 10'8" | ||
| Main Level | Partial Bathroom | Measurements not available |
https://www.realtor.ca/real-estate/27438526/404-cavesson-street-ottawa-blackstone
Interested?
Contact us for more information
Jason Spartalis
Salesperson
67 Iber Rd Unit 101
Ottawa, Ontario K2S 1E7
Marc Papineau
Salesperson
67 Iber Rd Unit 101
Ottawa, Ontario K2S 1E7

























































