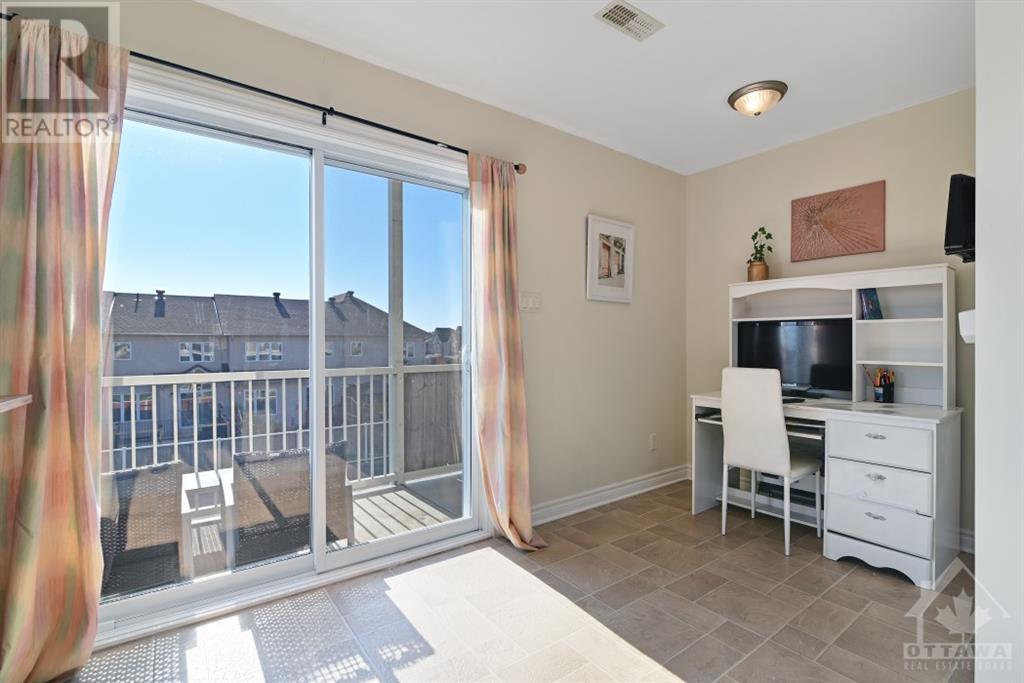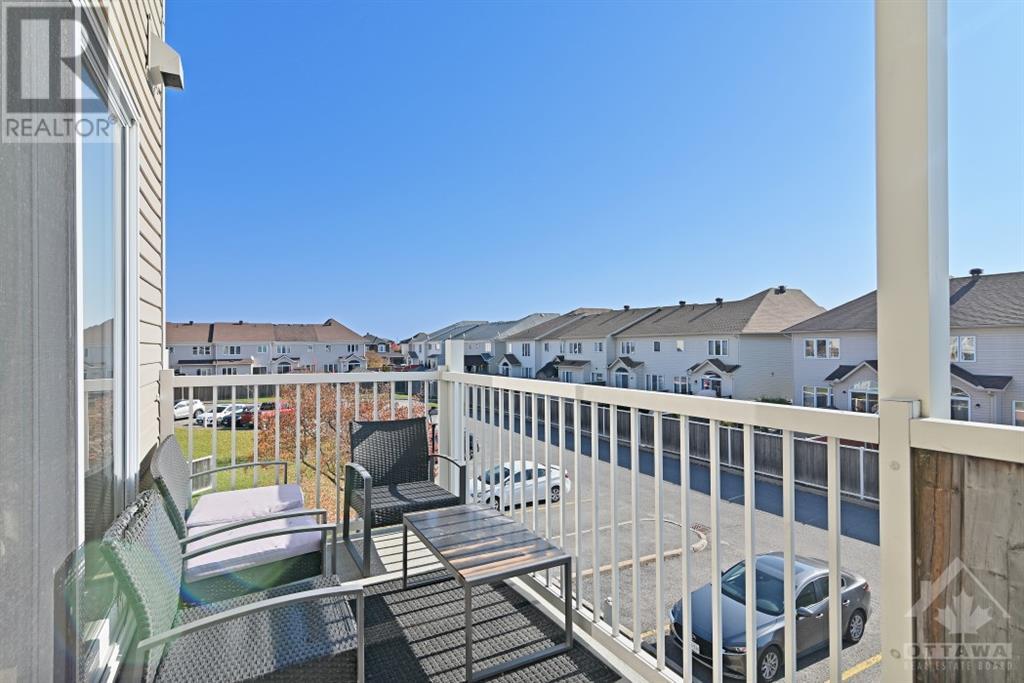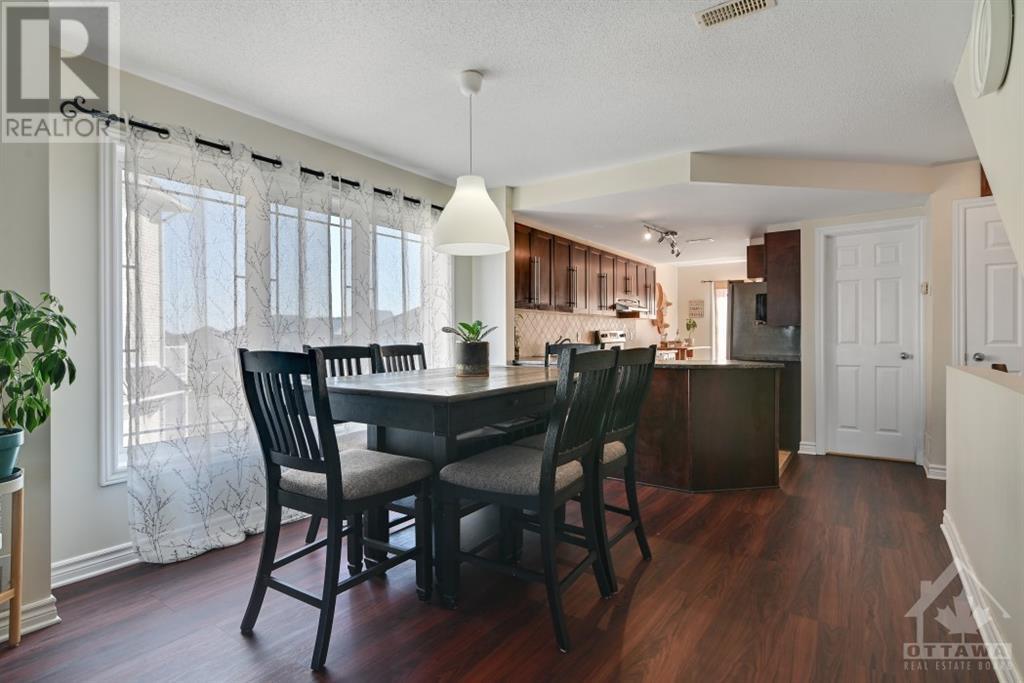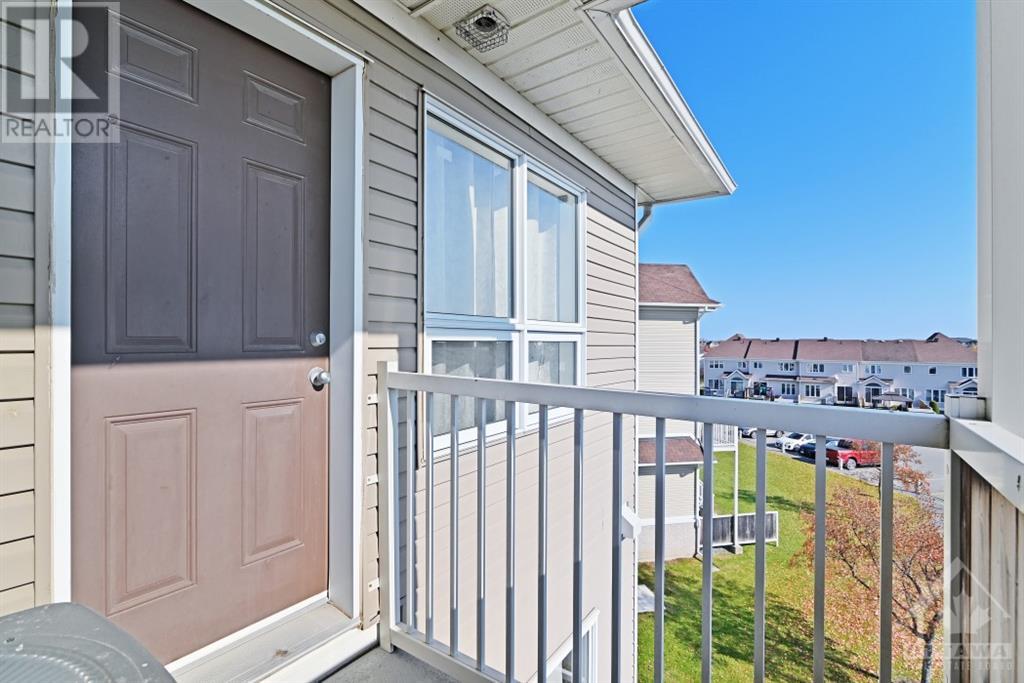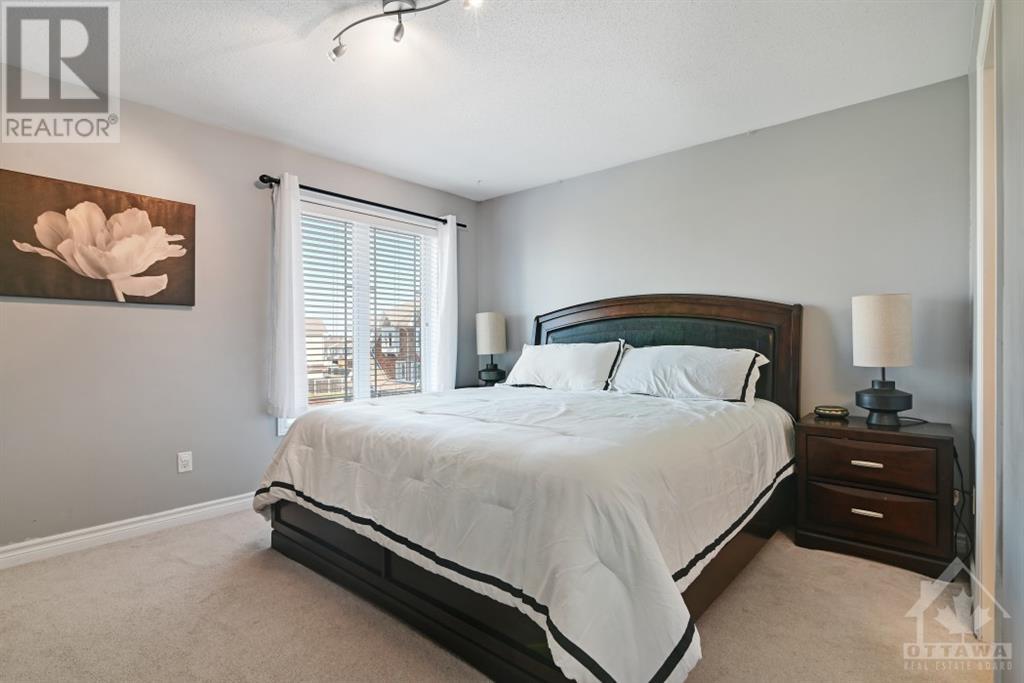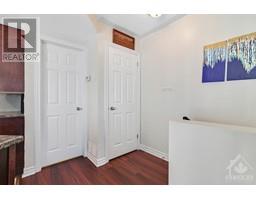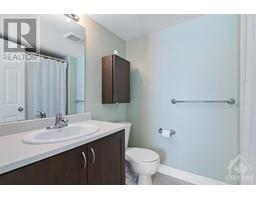634 Lakeridge Drive Orleans, Ontario K4A 0H4
$2,300 Monthly
Welcome to the bright and conveniently designed upper end unit you've been waiting for! This home is flooded with natural light, thanks to its large picture windows that illuminate every corner. The main level features upgraded flooring (2022) and a convenient powder room, leading to a spacious kitchen equipped with ample cabinetry, updated stainless steel appliances (fridge and stove, 2021), a breakfast bar, and a generous breakfast nook. Enjoy your coffee on the sun-soaked, private balcony. The open-concept layout seamlessly connects the kitchen, dining, and living areas, making it an ideal space for entertaining. Upstairs, you'll find abundant storage, a second private balcony, a laundry room, and two generously sized bedrooms, each with its own full ensuite bathroom. With plenty of nearby parks and a large green space, this home offers a perfect blend of comfort and convenience. Plus, you're just minutes away from excellent schools, shopping, transit, and restaurants. (id:50886)
Property Details
| MLS® Number | 1418234 |
| Property Type | Single Family |
| Neigbourhood | Avalon |
| AmenitiesNearBy | Public Transit, Recreation Nearby, Shopping |
| Features | Balcony |
| ParkingSpaceTotal | 1 |
Building
| BathroomTotal | 3 |
| BedroomsAboveGround | 2 |
| BedroomsTotal | 2 |
| Amenities | Laundry - In Suite |
| Appliances | Refrigerator, Dishwasher, Dryer, Hood Fan, Microwave, Stove, Washer |
| BasementDevelopment | Not Applicable |
| BasementType | None (not Applicable) |
| ConstructedDate | 2008 |
| ConstructionStyleAttachment | Stacked |
| CoolingType | Central Air Conditioning |
| ExteriorFinish | Brick, Siding |
| Fixture | Drapes/window Coverings |
| FlooringType | Wall-to-wall Carpet, Vinyl |
| HalfBathTotal | 1 |
| HeatingFuel | Natural Gas |
| HeatingType | Forced Air |
| StoriesTotal | 2 |
| Type | House |
| UtilityWater | Municipal Water |
Parking
| Open | |
| Surfaced | |
| Visitor Parking |
Land
| Acreage | No |
| LandAmenities | Public Transit, Recreation Nearby, Shopping |
| Sewer | Municipal Sewage System |
| SizeIrregular | * Ft X * Ft |
| SizeTotalText | * Ft X * Ft |
| ZoningDescription | Residential |
Rooms
| Level | Type | Length | Width | Dimensions |
|---|---|---|---|---|
| Second Level | Bedroom | 14'2" x 11'7" | ||
| Second Level | Bedroom | 12'4" x 12'1" | ||
| Second Level | 3pc Ensuite Bath | Measurements not available | ||
| Second Level | 3pc Ensuite Bath | Measurements not available | ||
| Main Level | 2pc Bathroom | Measurements not available | ||
| Main Level | Dining Room | 9'8" x 10'10" | ||
| Main Level | Living Room | 14'3" x 13'7" | ||
| Main Level | Kitchen | 7'10" x 12'2" | ||
| Main Level | Office | 6'4" x 14'3" |
https://www.realtor.ca/real-estate/27594882/634-lakeridge-drive-orleans-avalon
Interested?
Contact us for more information
Rhys Williams
Salesperson
2733 Lancaster Road, Unit 121
Ottawa, Ontario K1B 0A9
Darcy Whyte
Salesperson
2733 Lancaster Road, Unit 121
Ottawa, Ontario K1B 0A9










