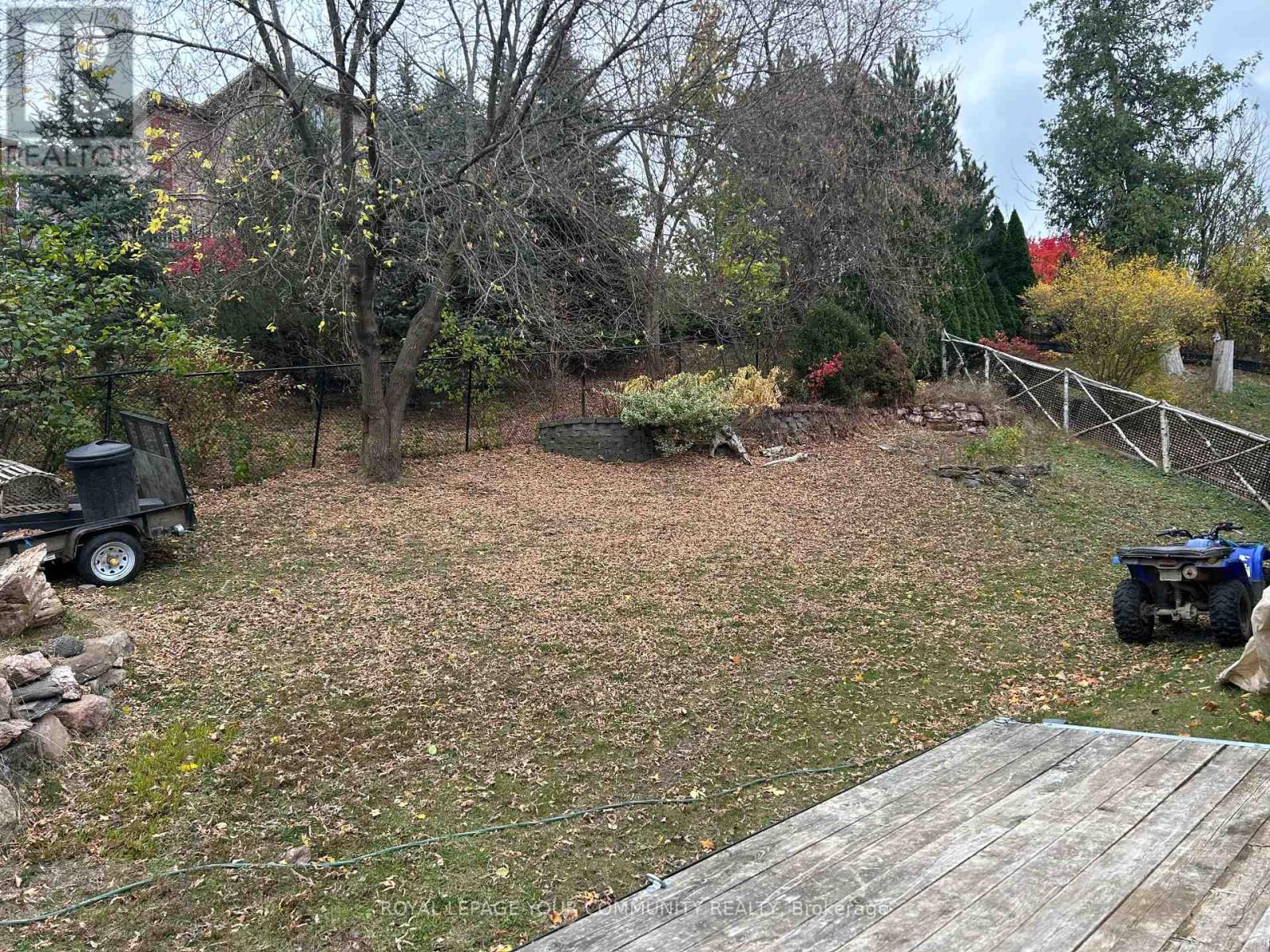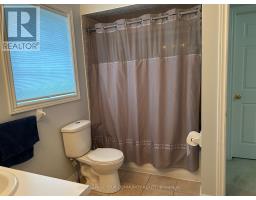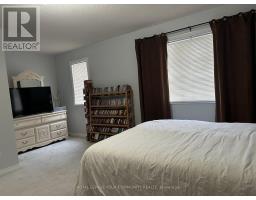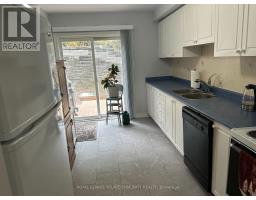205 Parkway Avenue Georgina, Ontario L4P 4E1
3 Bedroom
2 Bathroom
1099.9909 - 1499.9875 sqft
Central Air Conditioning
Forced Air
$699,000
Child Safe Cul De Sac Location Within Minutes Walk To Shopping, Transportation, Medical, Dental Along With Beach Rights At Bottom Of Street. Unique Lot. End Unit Of A Block of 3 Units. (id:50886)
Property Details
| MLS® Number | N9768241 |
| Property Type | Single Family |
| Community Name | Keswick South |
| AmenitiesNearBy | Beach |
| Features | Cul-de-sac |
| ParkingSpaceTotal | 5 |
| Structure | Shed |
Building
| BathroomTotal | 2 |
| BedroomsAboveGround | 3 |
| BedroomsTotal | 3 |
| Appliances | Water Heater, Water Meter, Dishwasher, Dryer, Refrigerator, Stove, Washer |
| BasementDevelopment | Partially Finished |
| BasementType | N/a (partially Finished) |
| ConstructionStyleAttachment | Attached |
| CoolingType | Central Air Conditioning |
| ExteriorFinish | Brick |
| FlooringType | Laminate, Ceramic, Carpeted |
| FoundationType | Concrete |
| HalfBathTotal | 1 |
| HeatingFuel | Natural Gas |
| HeatingType | Forced Air |
| StoriesTotal | 2 |
| SizeInterior | 1099.9909 - 1499.9875 Sqft |
| Type | Row / Townhouse |
| UtilityWater | Municipal Water |
Parking
| Attached Garage |
Land
| Acreage | No |
| FenceType | Fenced Yard |
| LandAmenities | Beach |
| Sewer | Sanitary Sewer |
| SizeDepth | 31.21 M |
| SizeFrontage | 18.24 M |
| SizeIrregular | 18.2 X 31.2 M |
| SizeTotalText | 18.2 X 31.2 M |
Rooms
| Level | Type | Length | Width | Dimensions |
|---|---|---|---|---|
| Second Level | Primary Bedroom | 5.77 m | 4.3 m | 5.77 m x 4.3 m |
| Second Level | Bedroom 2 | 3.17 m | 2.24 m | 3.17 m x 2.24 m |
| Second Level | Bedroom 3 | 3.4 m | 2.6 m | 3.4 m x 2.6 m |
| Ground Level | Kitchen | 4.13 m | 2.68 m | 4.13 m x 2.68 m |
| Ground Level | Living Room | 6.88 m | 2.81 m | 6.88 m x 2.81 m |
| Ground Level | Dining Room | 6.88 m | 2.81 m | 6.88 m x 2.81 m |
| Ground Level | Foyer | 2.7 m | 1.45 m | 2.7 m x 1.45 m |
https://www.realtor.ca/real-estate/27594851/205-parkway-avenue-georgina-keswick-south-keswick-south
Interested?
Contact us for more information
Rick O'brien
Broker
Royal LePage Your Community Realty































