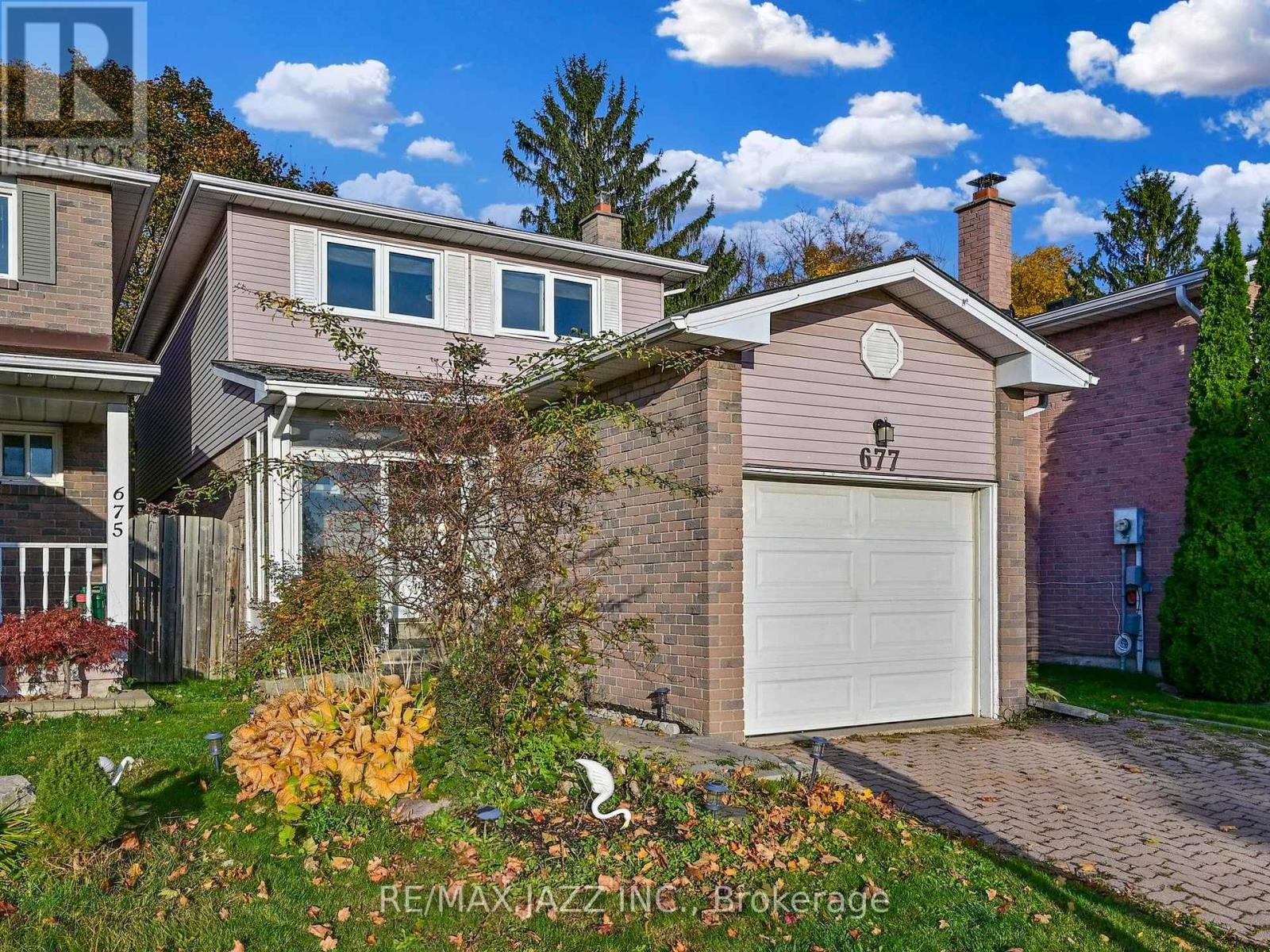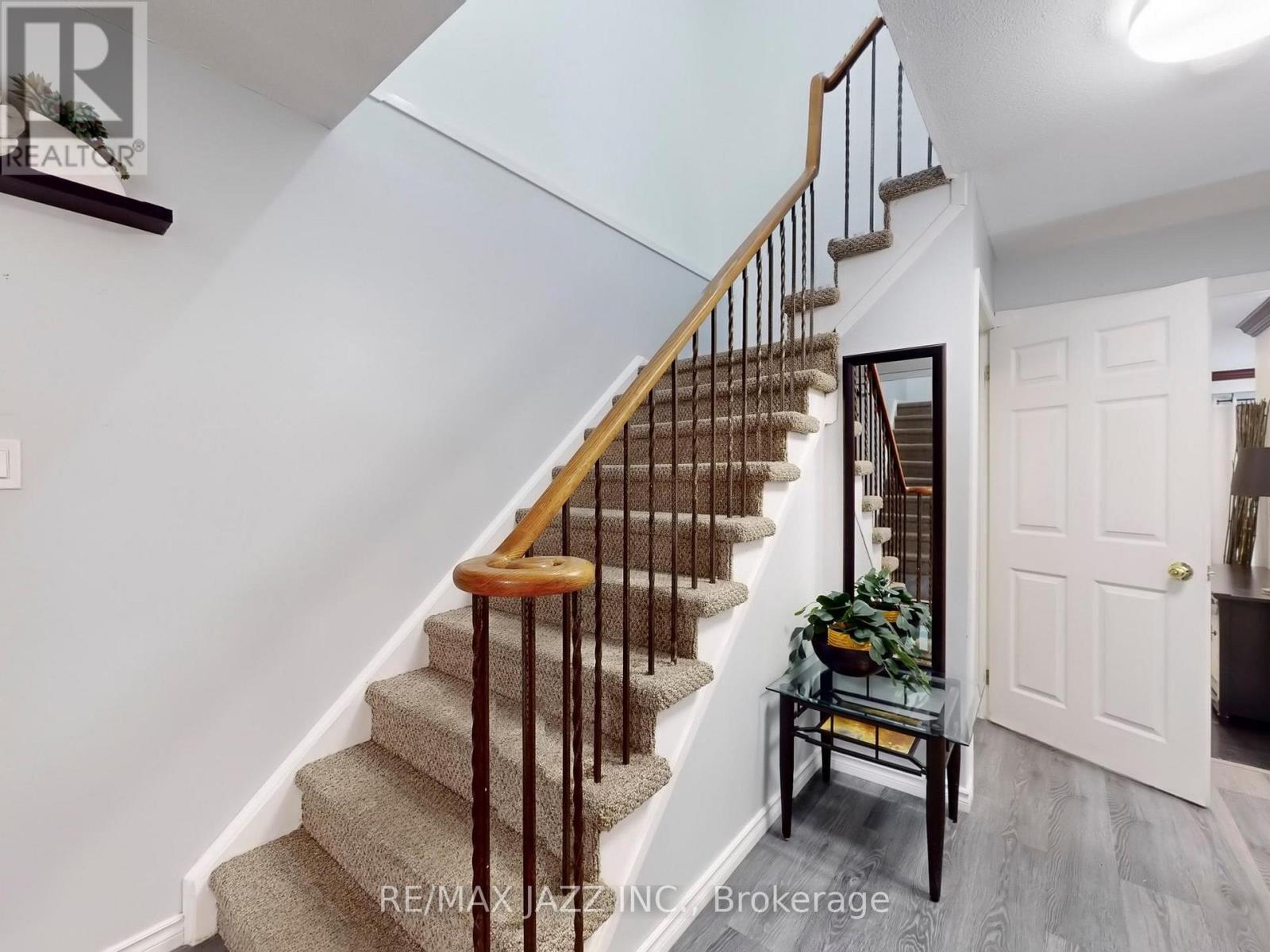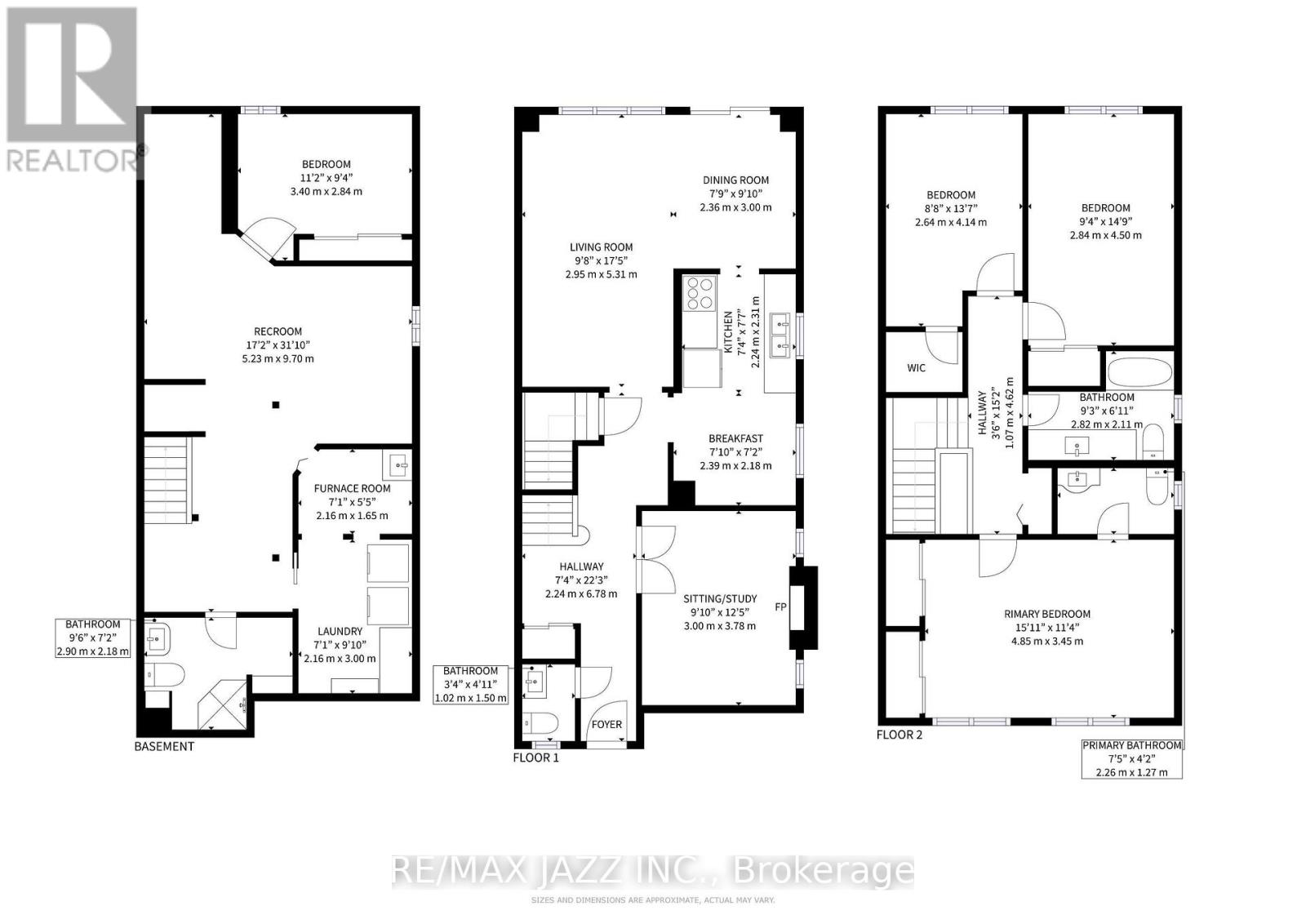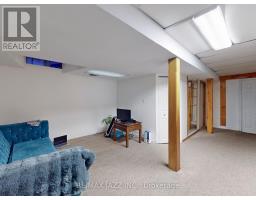677 Grandview Drive Oshawa, Ontario L1H 7V9
$689,000
This charming, family-friendly home offers an exceptional opportunity for first-time buyers or those looking to downsize without compromising on space or convenience. Located in a peaceful neighbourhood with easy access to Highway 401, commuting to work or exploring nearby amenities has never been easier.........Inside, the home boasts 3 spacious bedrooms on the upper level, along with an additional bedroom in the fully finished basement ideal for guests, a home office, or extra family space. With 4 bathrooms, there's plenty of room for everyone. The heart of the home is the cozy family room, where a traditional wood-burning fireplace adds a touch of rustic charm, perfect for gathering during cooler months. Alternately, it could be used as a spacious main floor home office. The bright, functional kitchen opens to the dining area, creating a seamless flow for everyday living and entertaining............The finished basement expands your living space, offering flexibility as a recreation room, play area, or media room, while the fenced backyard is a haven for outdoor living. Whether you're enjoying a quiet morning coffee on the patio or hosting weekend BBQs with the built-in gas hookup, this yard is ready for year-round enjoyment. A handy storage shed provides extra space for tools and outdoor gear. Additional features include an attached single-car garage, ensuring comfort and convenience no matter the season.........Move-in ready, this home offers immediate possession, allowing you to settle in without delay and start making memories in this inviting space. Whether you're just starting out or seeking a new place to call home, this property is an excellent fit for those seeking a balance of affordability and lifestyle. ** This is a linked property.** **** EXTRAS **** Washer new in 2024, Furnace Replaced in 2006 (id:50886)
Property Details
| MLS® Number | E9768763 |
| Property Type | Single Family |
| Community Name | Donevan |
| Features | Ravine |
| ParkingSpaceTotal | 3 |
Building
| BathroomTotal | 4 |
| BedroomsAboveGround | 3 |
| BedroomsBelowGround | 1 |
| BedroomsTotal | 4 |
| Appliances | Dryer, Microwave, Refrigerator, Stove, Washer |
| BasementDevelopment | Finished |
| BasementType | N/a (finished) |
| ConstructionStyleAttachment | Detached |
| CoolingType | Central Air Conditioning |
| ExteriorFinish | Brick |
| FoundationType | Concrete |
| HalfBathTotal | 2 |
| HeatingFuel | Natural Gas |
| HeatingType | Forced Air |
| StoriesTotal | 2 |
| SizeInterior | 1499.9875 - 1999.983 Sqft |
| Type | House |
| UtilityWater | Municipal Water |
Parking
| Attached Garage |
Land
| Acreage | No |
| FenceType | Fenced Yard |
| Sewer | Sanitary Sewer |
| SizeDepth | 118 Ft ,7 In |
| SizeFrontage | 27 Ft ,6 In |
| SizeIrregular | 27.5 X 118.6 Ft |
| SizeTotalText | 27.5 X 118.6 Ft|under 1/2 Acre |
| ZoningDescription | Residential |
Rooms
| Level | Type | Length | Width | Dimensions |
|---|---|---|---|---|
| Second Level | Bathroom | 2.9 m | 2.14 m | 2.9 m x 2.14 m |
| Second Level | Primary Bedroom | 4.93 m | 3.5 m | 4.93 m x 3.5 m |
| Second Level | Bedroom 2 | 3.53 m | 2.68 m | 3.53 m x 2.68 m |
| Second Level | Bedroom 3 | 4.55 m | 2.93 m | 4.55 m x 2.93 m |
| Second Level | Bathroom | 1.31 m | 2.31 m | 1.31 m x 2.31 m |
| Basement | Bedroom 4 | 2.35 m | 3.4 m | 2.35 m x 3.4 m |
| Main Level | Kitchen | 4.57 m | 2.45 m | 4.57 m x 2.45 m |
| Main Level | Family Room | 3 m | 3.84 m | 3 m x 3.84 m |
| Main Level | Living Room | 5.01 m | 2.98 m | 5.01 m x 2.98 m |
| Main Level | Dining Room | 2.8 m | 2.4 m | 2.8 m x 2.4 m |
| Main Level | Foyer | 3.92 m | 2.34 m | 3.92 m x 2.34 m |
https://www.realtor.ca/real-estate/27596226/677-grandview-drive-oshawa-donevan-donevan
Interested?
Contact us for more information
Gus Burneau
Salesperson
42 Walton Street
Port Hope, Ontario L1A 1N1





























































