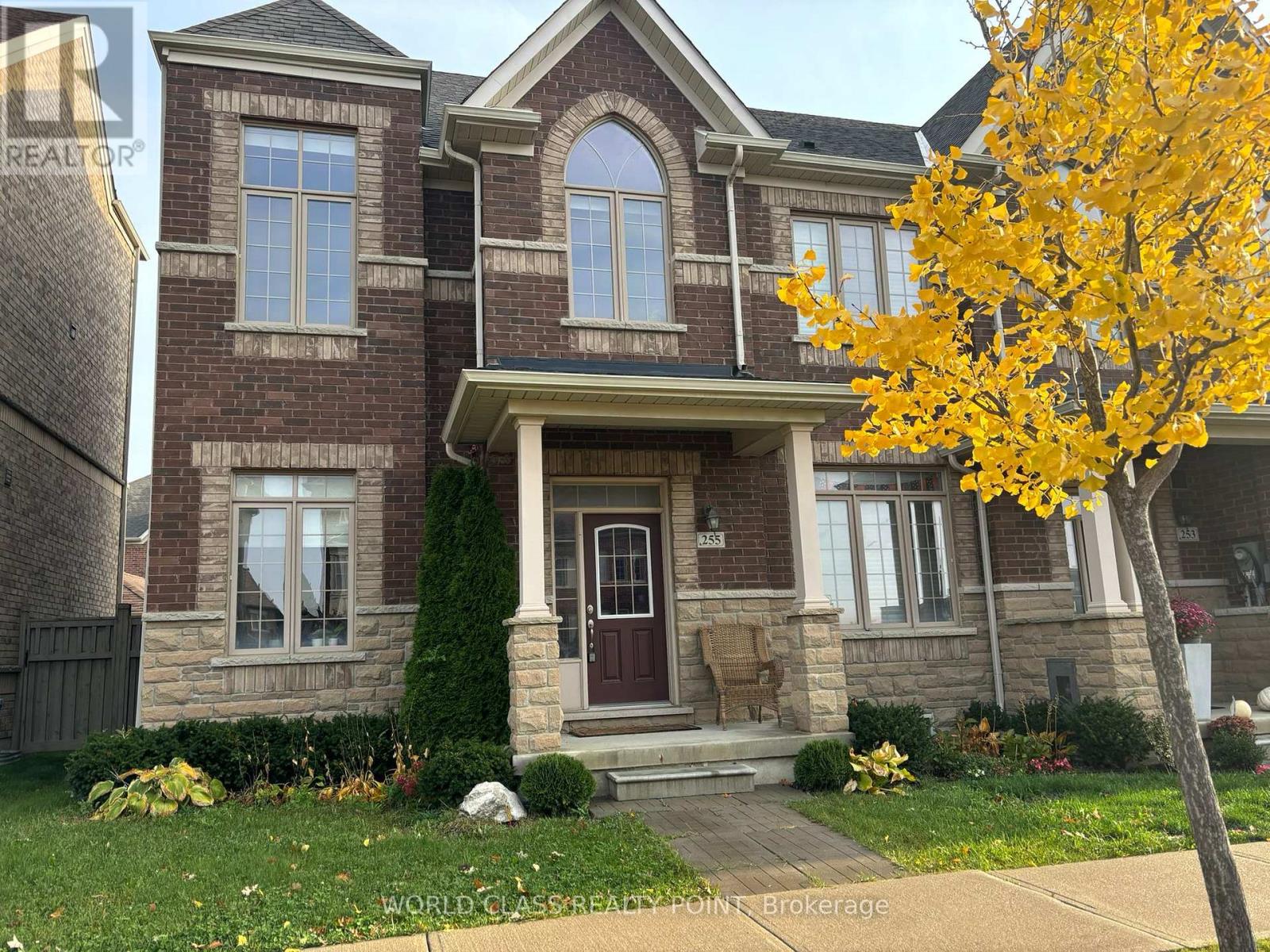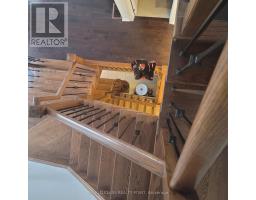255 Barons Street Vaughan, Ontario L4H 3Z3
3 Bedroom
3 Bathroom
1499.9875 - 1999.983 sqft
Fireplace
Central Air Conditioning
Forced Air
$1,199,925
Welcome home to this 3 Storey end unit townhome. Feels like a Semi-detached. Beautiful layout with a second-floor lounge area. 3 Bedrooms with the primary on the third floor with a walk out balcony and a 4-piece ensuite. Close to schools, parks, HWY's and amenities. 9ft ceilings throughout with a cathedral ceiling on the second-floor lounge. Double car garage and a court yard backyard. Perfect home for a small or growing family. (id:50886)
Property Details
| MLS® Number | N9768202 |
| Property Type | Single Family |
| Community Name | Kleinburg |
| ParkingSpaceTotal | 3 |
Building
| BathroomTotal | 3 |
| BedroomsAboveGround | 3 |
| BedroomsTotal | 3 |
| Appliances | Garage Door Opener Remote(s), Blinds, Dryer, Refrigerator, Stove, Washer |
| BasementType | Full |
| ConstructionStyleAttachment | Attached |
| CoolingType | Central Air Conditioning |
| ExteriorFinish | Brick |
| FireplacePresent | Yes |
| FlooringType | Hardwood, Ceramic |
| FoundationType | Concrete |
| HalfBathTotal | 1 |
| HeatingFuel | Natural Gas |
| HeatingType | Forced Air |
| StoriesTotal | 3 |
| SizeInterior | 1499.9875 - 1999.983 Sqft |
| Type | Row / Townhouse |
| UtilityWater | Municipal Water |
Parking
| Attached Garage |
Land
| Acreage | No |
| Sewer | Sanitary Sewer |
| SizeDepth | 88 Ft ,7 In |
| SizeFrontage | 24 Ft |
| SizeIrregular | 24 X 88.6 Ft |
| SizeTotalText | 24 X 88.6 Ft |
Rooms
| Level | Type | Length | Width | Dimensions |
|---|---|---|---|---|
| Second Level | Office | 2.99 m | 3.6 m | 2.99 m x 3.6 m |
| Second Level | Bedroom 2 | 2.77 m | 2.77 m | 2.77 m x 2.77 m |
| Second Level | Bedroom 3 | 2.77 m | 2.77 m | 2.77 m x 2.77 m |
| Third Level | Bedroom | 3.39 m | 4.11 m | 3.39 m x 4.11 m |
| Main Level | Dining Room | 9.81 m | 2.99 m | 9.81 m x 2.99 m |
| Main Level | Kitchen | 2.89 m | 2 m | 2.89 m x 2 m |
| Main Level | Laundry Room | 3.69 m | 1.89 m | 3.69 m x 1.89 m |
https://www.realtor.ca/real-estate/27594814/255-barons-street-vaughan-kleinburg-kleinburg
Interested?
Contact us for more information
Diane Bayley-Hay
Salesperson
World Class Realty Point
55 Lebovic Ave #c115
Toronto, Ontario M1L 0H2
55 Lebovic Ave #c115
Toronto, Ontario M1L 0H2

































