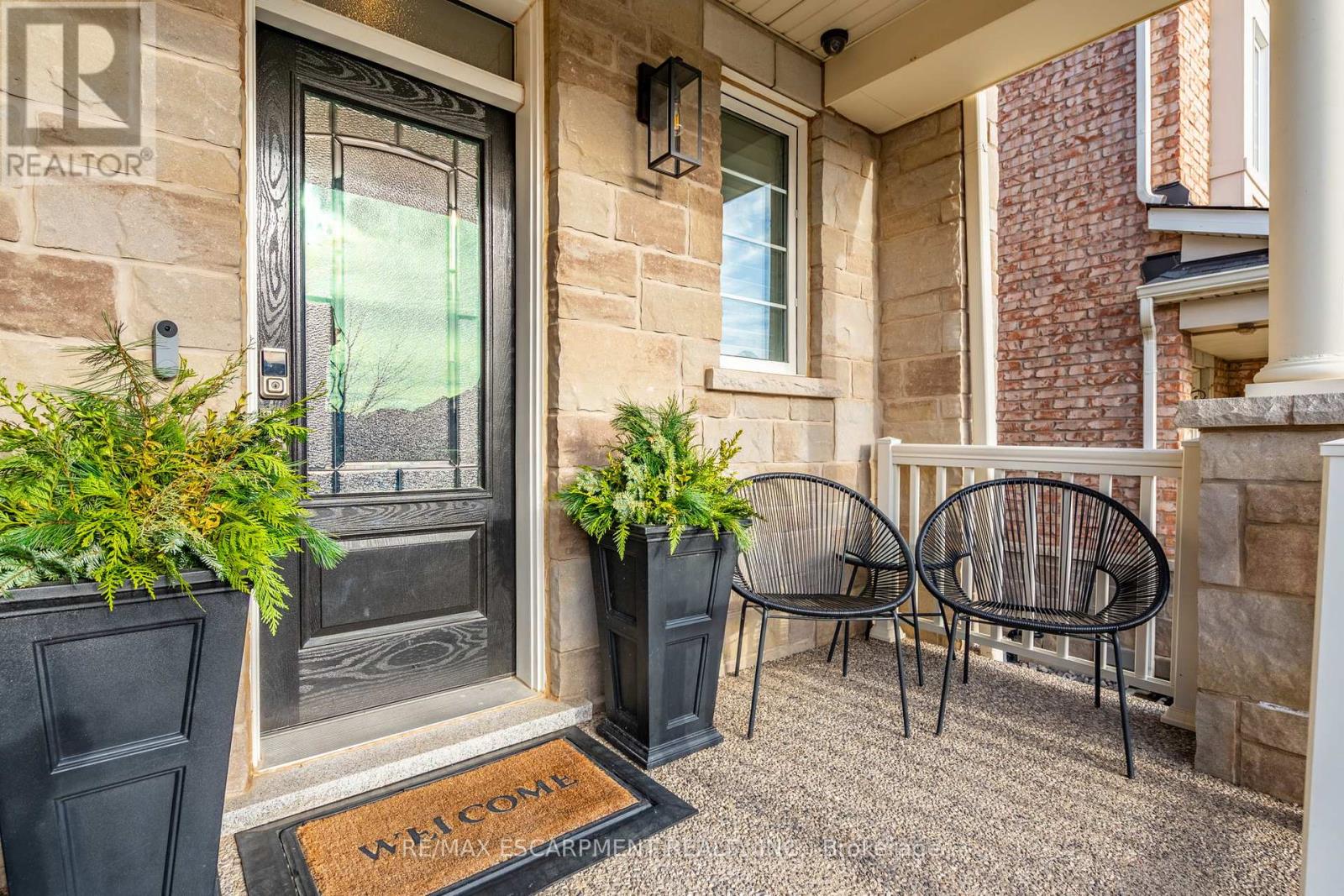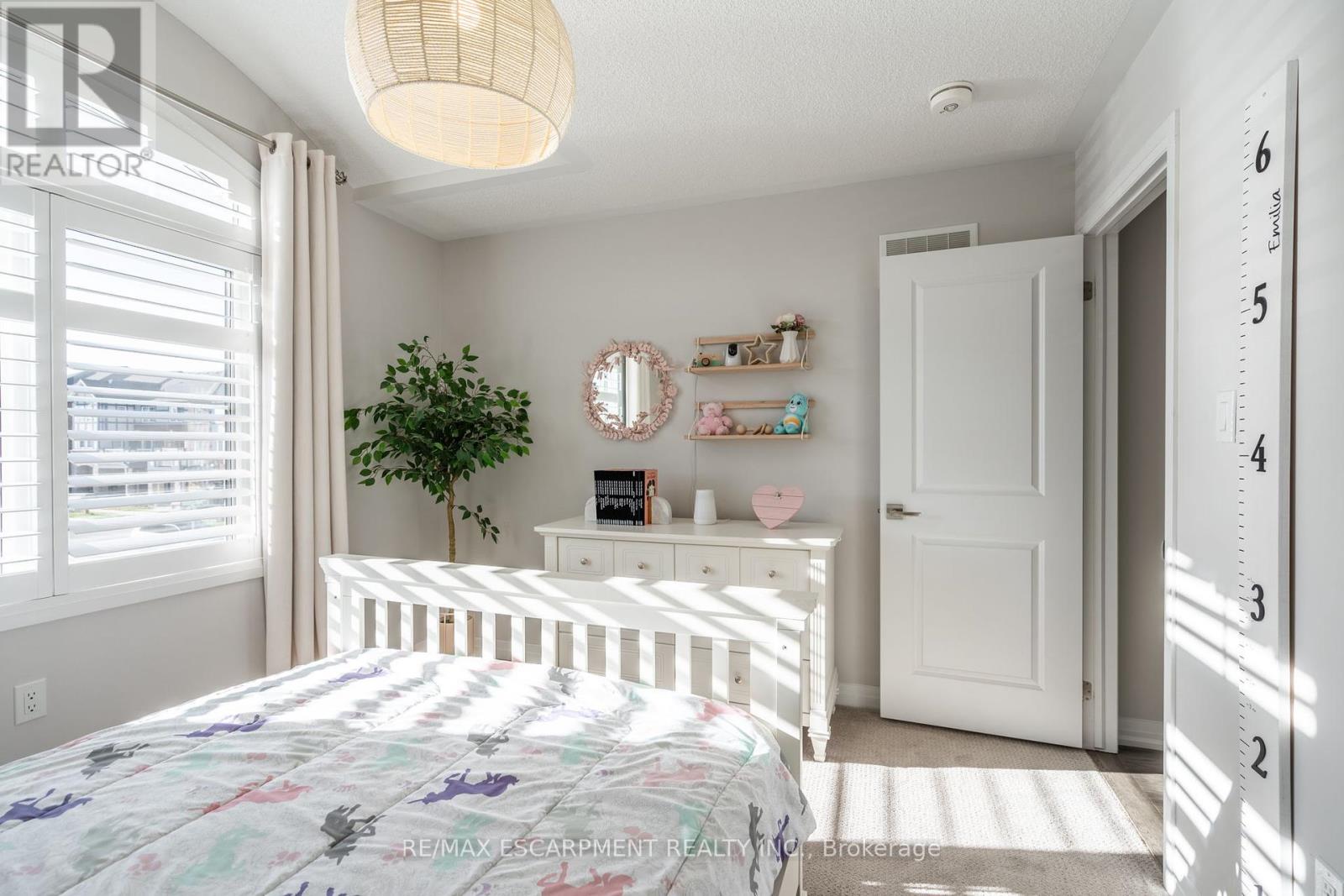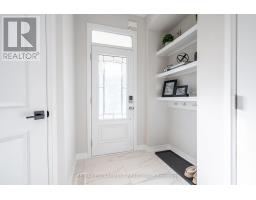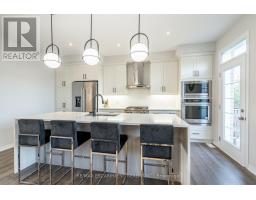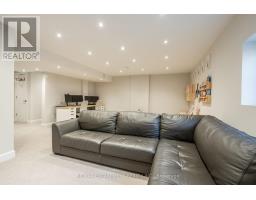3447 Eternity Way Oakville, Ontario L6H 0Y2
$1,349,900
Stunning end-unit freehold townhome just mins to Go Train, 407, QEW, hospital, schools & more. 2600+ sqft of living space, this home boasts over $100K of upscale upgrades. Open concept layout w/ 9ft ceilings on main fl, hardwood floors on main fl & 2nd fl hallway, oak stairs w/ iron spindles, California shutters throughout & potlights on main and basement ceilings. Family room w/ electric fireplace and mantle is perfectly situated btwn the kitchen and formal dining areas. Enjoy every moment cooking in a Chef's kitchen with S/S appliances, executive built-in oven and gas range, quartz countertops, extra large 9' waterfall island & extended cabinets w/ valence lighting. Second fl offers a grand primary bedroom w/ large walk-in closet and 4pc ensuite including a glass shower and 2 more bedrooms full of character w/ a custom accent wall and arched window. 5 pc bath w/ double vanity & spacious laundry room w/ cabinetry. Bsmt w/ ton of natural light & large rec rm. 3 car parking. The private backyard backs onto greenspace. The exterior of the home, including porch and backyard, are covered with exposed aggregate concrete. (id:50886)
Property Details
| MLS® Number | W10427235 |
| Property Type | Single Family |
| Community Name | Rural Oakville |
| AmenitiesNearBy | Hospital, Park |
| Features | Level Lot, Sump Pump |
| ParkingSpaceTotal | 3 |
Building
| BathroomTotal | 3 |
| BedroomsAboveGround | 3 |
| BedroomsTotal | 3 |
| Appliances | Garage Door Opener Remote(s), Oven - Built-in, Water Heater, Dishwasher, Dryer, Garage Door Opener, Microwave, Range, Refrigerator, Stove, Washer, Window Coverings |
| BasementType | Full |
| ConstructionStyleAttachment | Attached |
| CoolingType | Central Air Conditioning |
| ExteriorFinish | Brick, Stone |
| FireplacePresent | Yes |
| FoundationType | Poured Concrete |
| HalfBathTotal | 1 |
| HeatingFuel | Natural Gas |
| HeatingType | Forced Air |
| StoriesTotal | 2 |
| SizeInterior | 1499.9875 - 1999.983 Sqft |
| Type | Row / Townhouse |
| UtilityWater | Municipal Water |
Parking
| Attached Garage |
Land
| Acreage | No |
| FenceType | Fenced Yard |
| LandAmenities | Hospital, Park |
| Sewer | Sanitary Sewer |
| SizeDepth | 90 Ft |
| SizeFrontage | 28 Ft ,4 In |
| SizeIrregular | 28.4 X 90 Ft |
| SizeTotalText | 28.4 X 90 Ft|under 1/2 Acre |
Rooms
| Level | Type | Length | Width | Dimensions |
|---|---|---|---|---|
| Second Level | Primary Bedroom | 4.7 m | 3.96 m | 4.7 m x 3.96 m |
| Second Level | Bathroom | Measurements not available | ||
| Second Level | Bedroom | 3.61 m | 3.25 m | 3.61 m x 3.25 m |
| Second Level | Bedroom | 3.56 m | 3.05 m | 3.56 m x 3.05 m |
| Second Level | Bathroom | Measurements not available | ||
| Second Level | Laundry Room | Measurements not available | ||
| Basement | Recreational, Games Room | 6.78 m | 5.23 m | 6.78 m x 5.23 m |
| Basement | Cold Room | Measurements not available | ||
| Main Level | Bathroom | Measurements not available | ||
| Main Level | Dining Room | 3.66 m | 3.38 m | 3.66 m x 3.38 m |
| Main Level | Family Room | 5.16 m | 4.01 m | 5.16 m x 4.01 m |
| Main Level | Kitchen | 5.16 m | 2.74 m | 5.16 m x 2.74 m |
https://www.realtor.ca/real-estate/27657585/3447-eternity-way-oakville-rural-oakville
Interested?
Contact us for more information
Stacey Keric
Salesperson
860 Queenston Rd #4b
Hamilton, Ontario L8G 4A8



