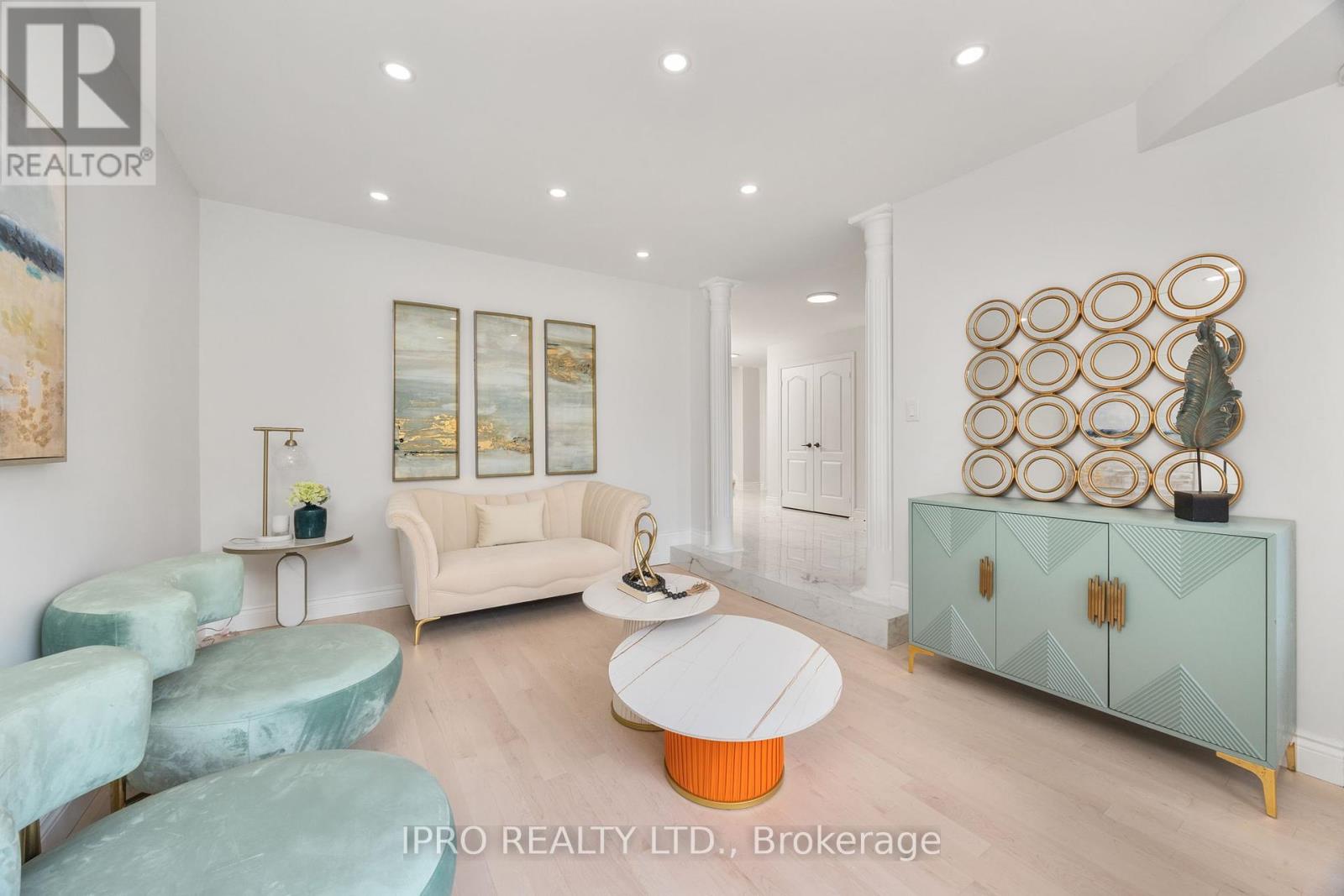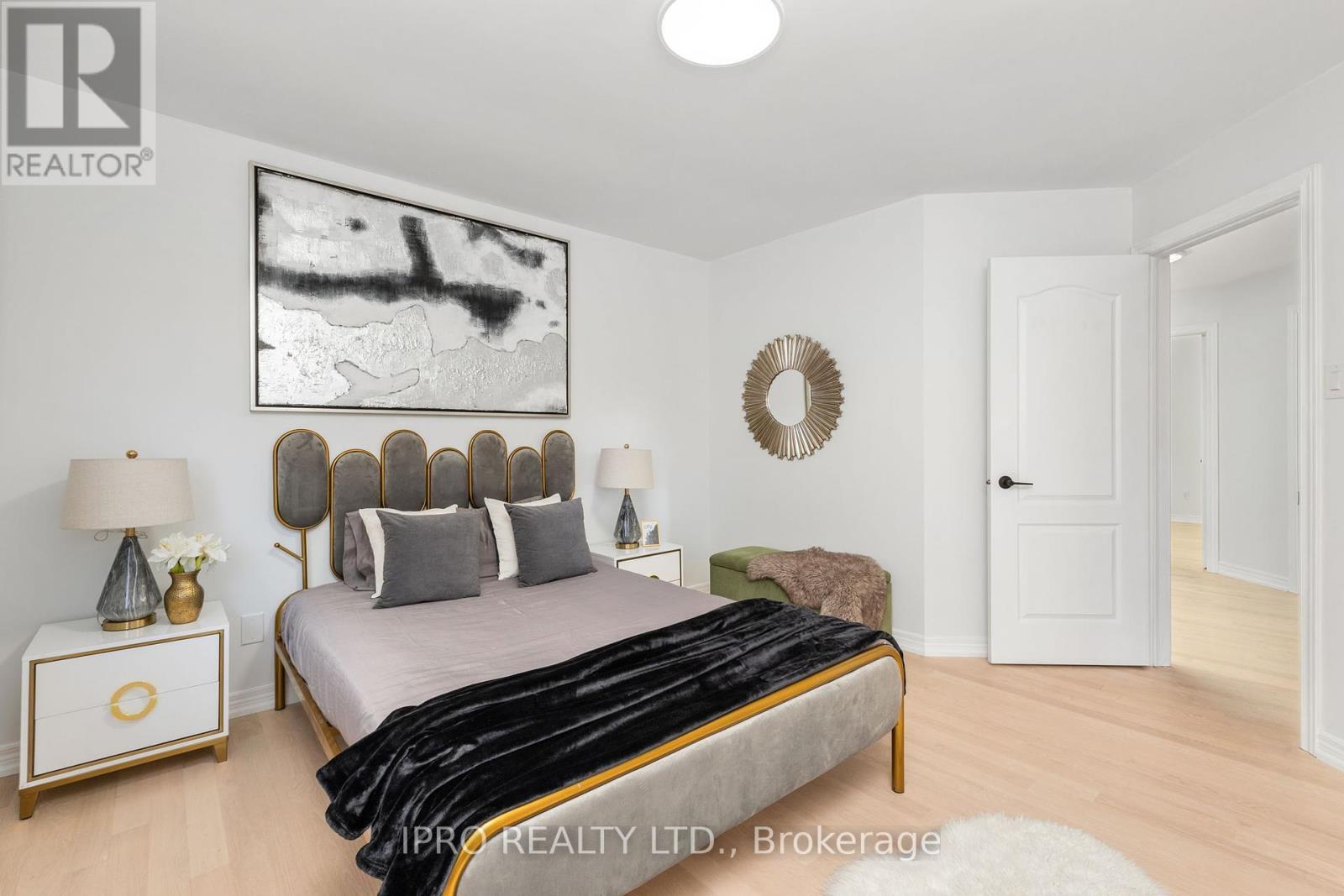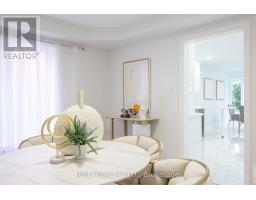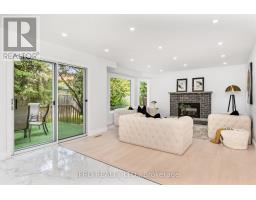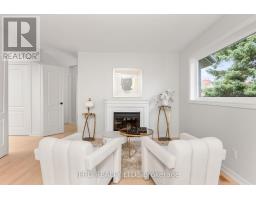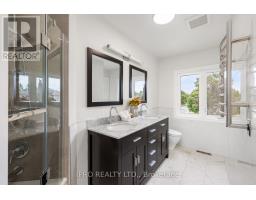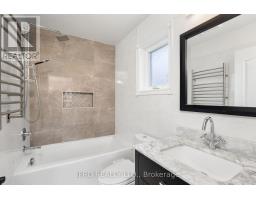106 Hidden Trail Avenue Richmond Hill, Ontario L4C 0H1
$2,198,000
Magnificent Luxury Home In Highly Desired Mill Pond Area! Professionally Renovated Top To Bottom, Featuring A Brand-New Custom Kitchen, Smooth Ceilings, Pot Lights, High Quality Stunning Ceramic & Hardwood Flooring. Heated Floors In 2 Baths. Large Principal Rooms! Main Floor Office. Ample Natural Light With Multiple Bay Windows!5+1 Bedrooms (Including 3 Primary-Sized With Ensuites).4+1 Washrooms. A Retreat-Style Primary Bedroom With A Wall Of Panoramic Windows & Cozy Sitting Zone. It Contains A Spacious Walk-In Closet & A Modern 6pc Ensuite With A Separate Restroom Compartment. The Basement Includes Entertainment And Living Areas, Plus Plenty Of Storage. House Is Professionally Landscaped. Parking Space For 7 Cars. Live On High-End Quite Street With Walk/Short Drive To Younge St. With Amenities Nearby: Public Transit, Shopping, Banks, Restaurants, Private & Public Schools. Parks(Mill Pond & Others),Playgrounds, Trails At Your Doorstep. Please Review The Video & The Floor Plans Attached To This Listing. **** EXTRAS **** Roof (2017) Still Under 12-Year Warranty, High-Speed Fiber Optics Internet, Freestanding Tub. Heated Towel Bars And Heated Flooring In 2 Washrooms (2 Floor).Kitchen/Wet Bar Plumbing In The Basement. (id:50886)
Property Details
| MLS® Number | N10423884 |
| Property Type | Single Family |
| Community Name | Mill Pond |
| AmenitiesNearBy | Hospital, Park, Place Of Worship, Public Transit, Schools |
| Features | Carpet Free |
| ParkingSpaceTotal | 7 |
Building
| BathroomTotal | 5 |
| BedroomsAboveGround | 5 |
| BedroomsBelowGround | 1 |
| BedroomsTotal | 6 |
| Appliances | Garage Door Opener Remote(s), Central Vacuum, Dishwasher, Refrigerator, Stove, Washer |
| BasementDevelopment | Finished |
| BasementType | Full (finished) |
| CeilingType | Suspended Ceiling |
| ConstructionStyleAttachment | Detached |
| CoolingType | Central Air Conditioning |
| ExteriorFinish | Brick |
| FireplacePresent | Yes |
| FlooringType | Laminate, Hardwood |
| FoundationType | Concrete |
| HalfBathTotal | 1 |
| HeatingFuel | Natural Gas |
| HeatingType | Forced Air |
| StoriesTotal | 2 |
| SizeInterior | 3499.9705 - 4999.958 Sqft |
| Type | House |
| UtilityWater | Municipal Water |
Parking
| Attached Garage |
Land
| Acreage | No |
| LandAmenities | Hospital, Park, Place Of Worship, Public Transit, Schools |
| Sewer | Sanitary Sewer |
| SizeDepth | 108 Ft ,7 In |
| SizeFrontage | 49 Ft ,2 In |
| SizeIrregular | 49.2 X 108.6 Ft |
| SizeTotalText | 49.2 X 108.6 Ft |
| SurfaceWater | Lake/pond |
Rooms
| Level | Type | Length | Width | Dimensions |
|---|---|---|---|---|
| Second Level | Primary Bedroom | 9.1 m | 4.62 m | 9.1 m x 4.62 m |
| Second Level | Bedroom 2 | 4.59 m | 6.93 m | 4.59 m x 6.93 m |
| Second Level | Bedroom 3 | 3.66 m | 5.38 m | 3.66 m x 5.38 m |
| Second Level | Bedroom 4 | 3.42 m | 3.64 m | 3.42 m x 3.64 m |
| Second Level | Bedroom 5 | 3.32 m | 3.79 m | 3.32 m x 3.79 m |
| Basement | Recreational, Games Room | 7.09 m | 10.49 m | 7.09 m x 10.49 m |
| Basement | Bedroom | 3.47 m | 3.54 m | 3.47 m x 3.54 m |
| Main Level | Living Room | 3.44 m | 4.85 m | 3.44 m x 4.85 m |
| Main Level | Family Room | 7.69 m | 4.63 m | 7.69 m x 4.63 m |
| Main Level | Kitchen | 7.28 m | 3.85 m | 7.28 m x 3.85 m |
| Main Level | Office | 3.33 m | 4.1 m | 3.33 m x 4.1 m |
Utilities
| Cable | Available |
| Sewer | Installed |
Interested?
Contact us for more information
Inna Pozin
Salesperson
1396 Don Mills Rd #101 Bldg E
Toronto, Ontario M3B 0A7




