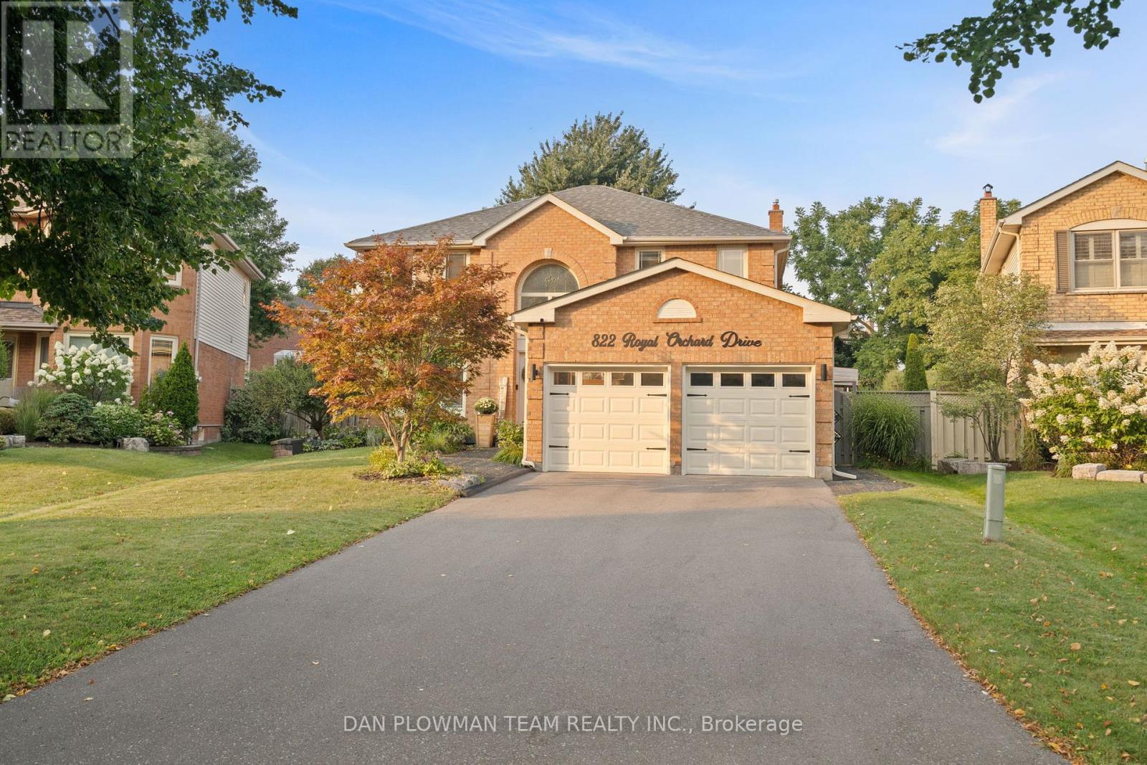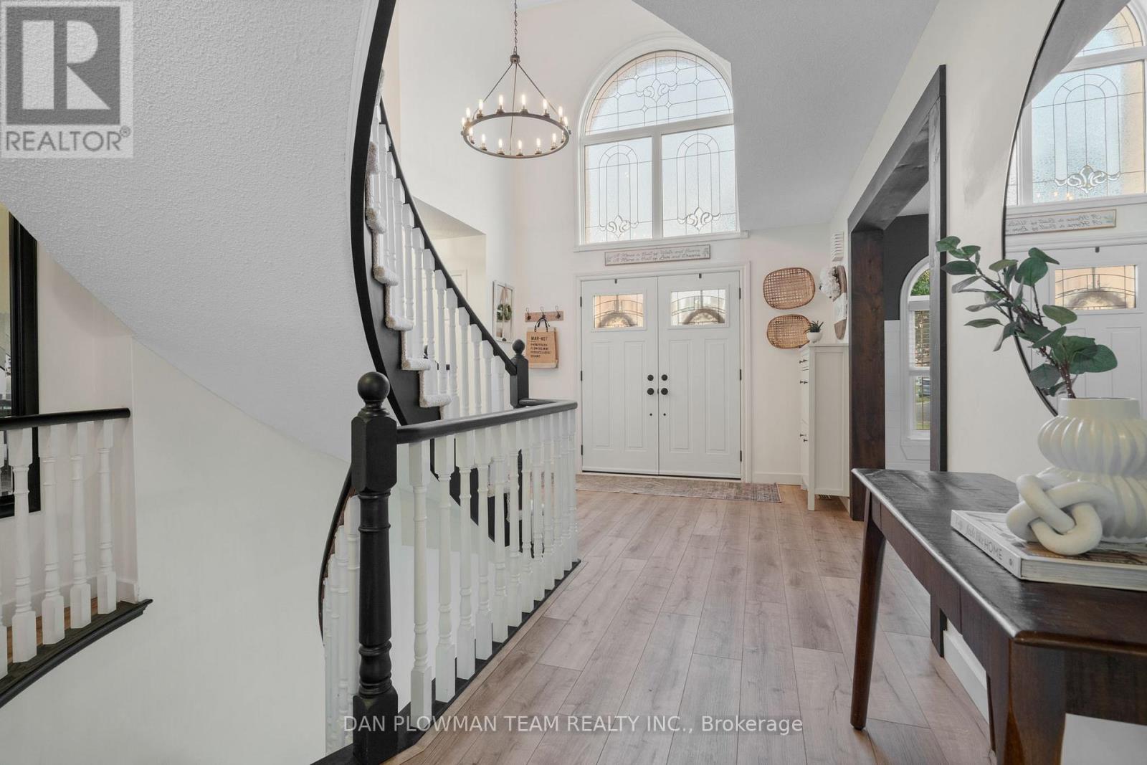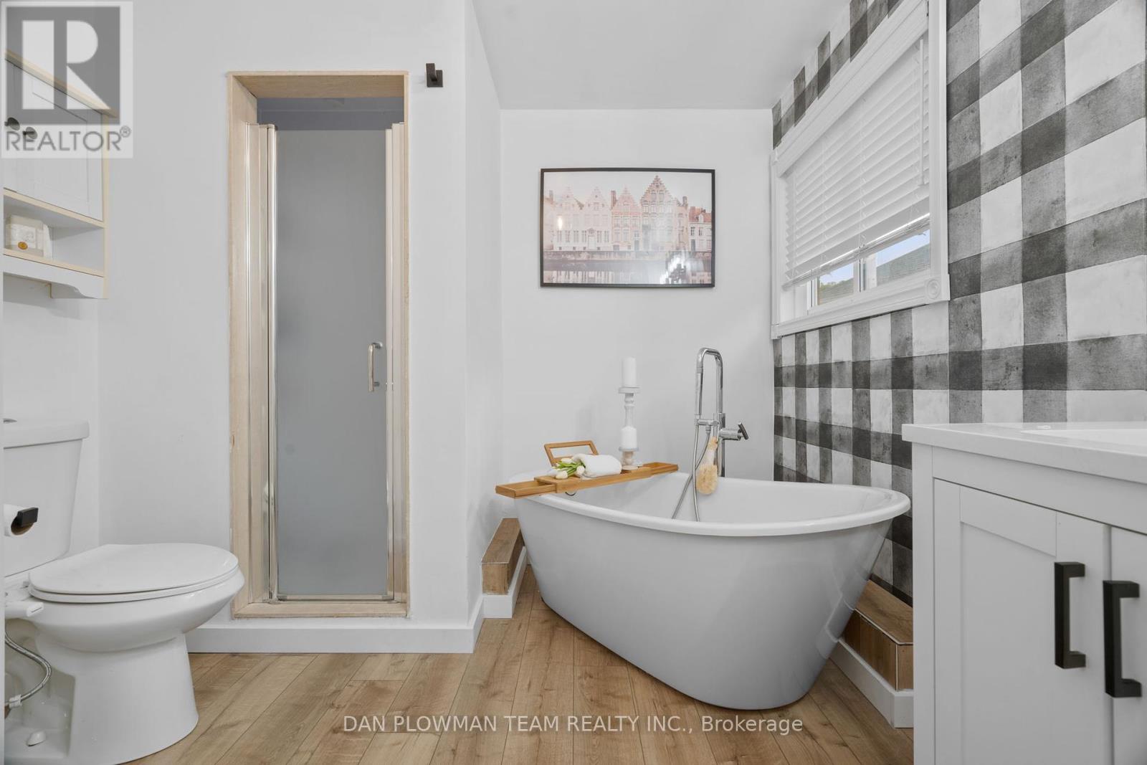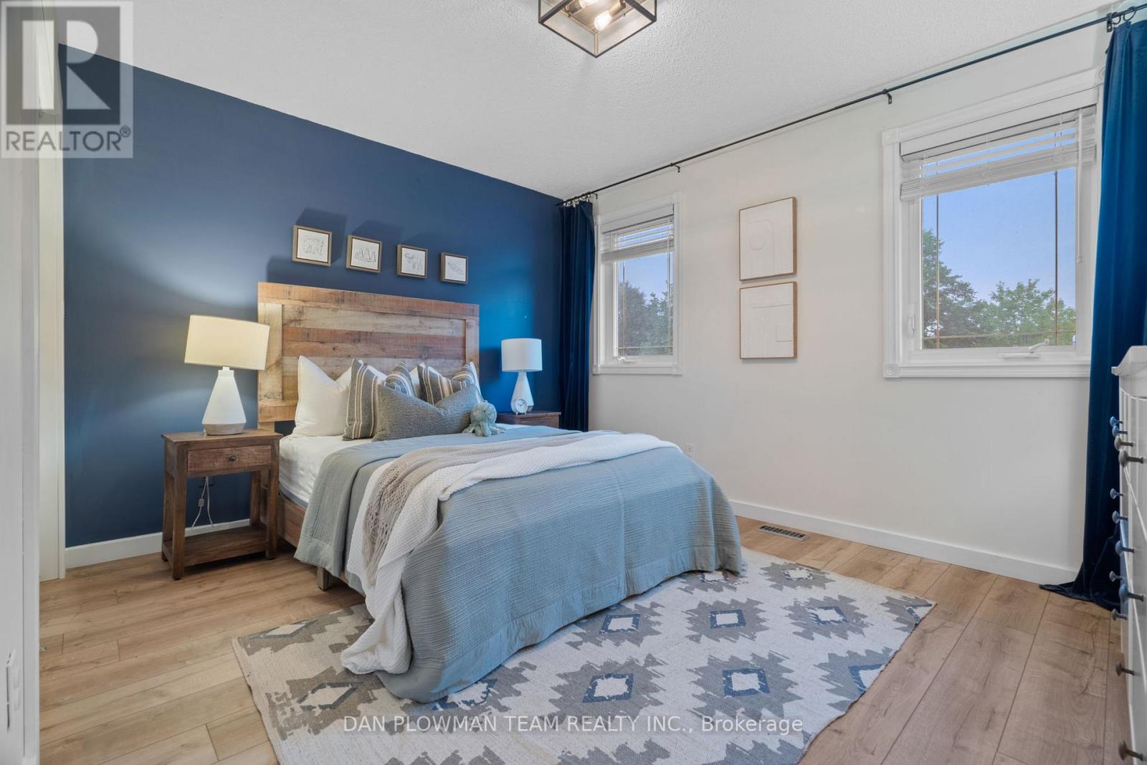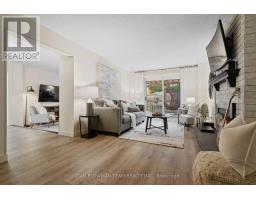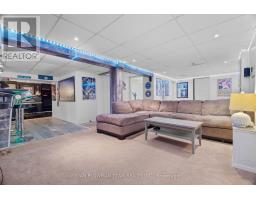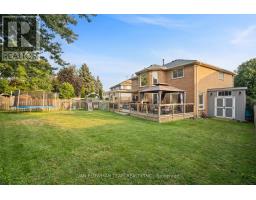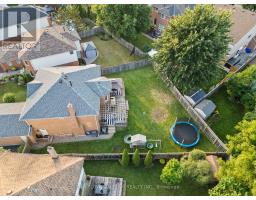822 Royal Orchard Drive Oshawa, Ontario L1K 1Z8
$1,150,000
Welcome To This Beautifully Updated 4-Bedroom, 4-Bathroom Detached Home That's Ready For You To Move In With Nothing To Do! Featuring Updated Flooring Throughout, This Property Offers A Perfect Blend Of Modern Style And Functional Living Spaces. The Main Floor Boasts An Inviting And Versatile Layout With A Formal Dining Room, A Bright Living Room, And A Cozy Family Room Ideal For Both Relaxation And Entertainment. A Convenient Mudroom With Direct Access To The Garage Makes Everyday Living Easy And Organized. Step Outside To Your Large Backyard, Perfect For Gatherings And Outdoor Activities. The Expansive Deck Offers Plenty Of Space For Barbecues, Lounging, And Enjoying The Sunshine, Making It The Ultimate Outdoor Oasis. Upstairs, You'll Find Four Spacious Bedrooms, Including A Well-Appointed Primary Suite With A Private Ensuite. The Additional Three Bathrooms Ensure That There's Room For The Whole Family, Making Busy Mornings A Breeze. This Home Has Everything You Need For Modern Family Living, All In A Fantastic Neighborhood. Don't Miss Out On This Incredible Opportunity Schedule A Showing Today And Make This Stunning House Your Forever Home! **** EXTRAS **** Shingles August 2024, Carpeting On Stairs August 2024, Furnace 2018, AC 2023 (id:50886)
Property Details
| MLS® Number | E9356529 |
| Property Type | Single Family |
| Community Name | Pinecrest |
| ParkingSpaceTotal | 6 |
Building
| BathroomTotal | 4 |
| BedroomsAboveGround | 4 |
| BedroomsTotal | 4 |
| Appliances | Water Heater |
| BasementDevelopment | Finished |
| BasementType | N/a (finished) |
| ConstructionStyleAttachment | Detached |
| CoolingType | Central Air Conditioning |
| ExteriorFinish | Brick |
| FlooringType | Vinyl, Tile, Carpeted |
| FoundationType | Concrete |
| HalfBathTotal | 2 |
| HeatingFuel | Natural Gas |
| HeatingType | Forced Air |
| StoriesTotal | 2 |
| SizeInterior | 2499.9795 - 2999.975 Sqft |
| Type | House |
| UtilityWater | Municipal Water |
Parking
| Attached Garage |
Land
| Acreage | No |
| Sewer | Sanitary Sewer |
| SizeDepth | 141 Ft ,8 In |
| SizeFrontage | 42 Ft ,8 In |
| SizeIrregular | 42.7 X 141.7 Ft |
| SizeTotalText | 42.7 X 141.7 Ft |
Rooms
| Level | Type | Length | Width | Dimensions |
|---|---|---|---|---|
| Second Level | Primary Bedroom | 7.05 m | 4.48 m | 7.05 m x 4.48 m |
| Second Level | Bedroom 2 | 3.5 m | 3.43 m | 3.5 m x 3.43 m |
| Second Level | Bedroom 3 | 3.17 m | 3.91 m | 3.17 m x 3.91 m |
| Second Level | Bedroom 4 | 3.03 m | 4.02 m | 3.03 m x 4.02 m |
| Lower Level | Recreational, Games Room | 6.46 m | 2.87 m | 6.46 m x 2.87 m |
| Lower Level | Den | 4.17 m | 6.98 m | 4.17 m x 6.98 m |
| Lower Level | Recreational, Games Room | 8.42 m | 4.58 m | 8.42 m x 4.58 m |
| Main Level | Dining Room | 4.28 m | 3.18 m | 4.28 m x 3.18 m |
| Main Level | Kitchen | 5.45 m | 3.27 m | 5.45 m x 3.27 m |
| Main Level | Living Room | 4.92 m | 3.65 m | 4.92 m x 3.65 m |
| Main Level | Family Room | 5.72 m | 3.35 m | 5.72 m x 3.35 m |
https://www.realtor.ca/real-estate/27438217/822-royal-orchard-drive-oshawa-pinecrest-pinecrest
Interested?
Contact us for more information
Dan Plowman
Salesperson
800 King St West
Oshawa, Ontario L1J 2L5




