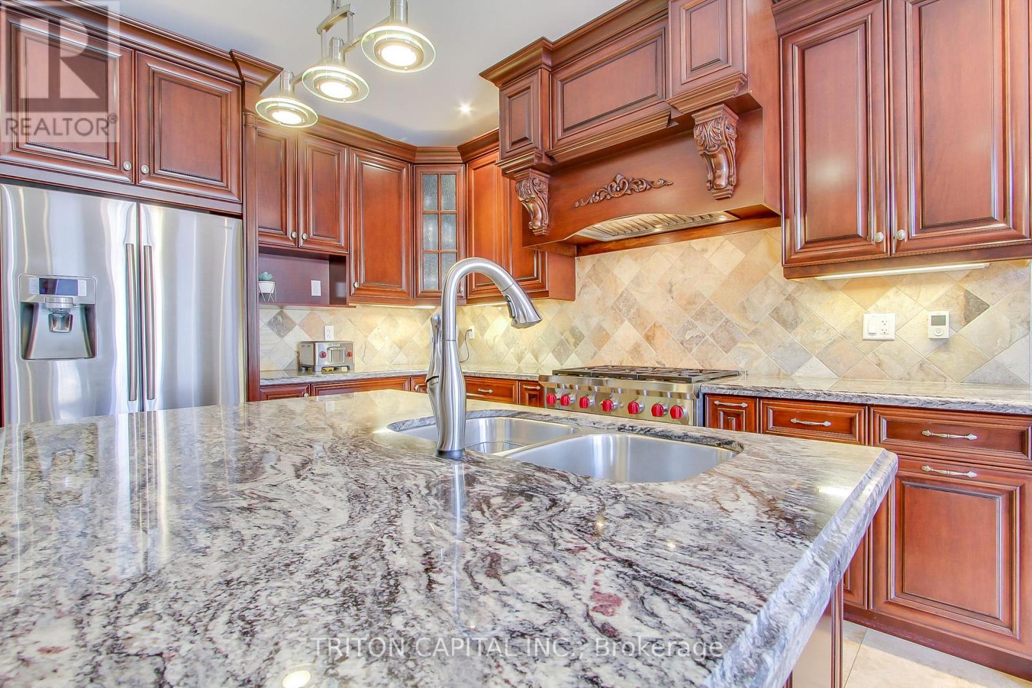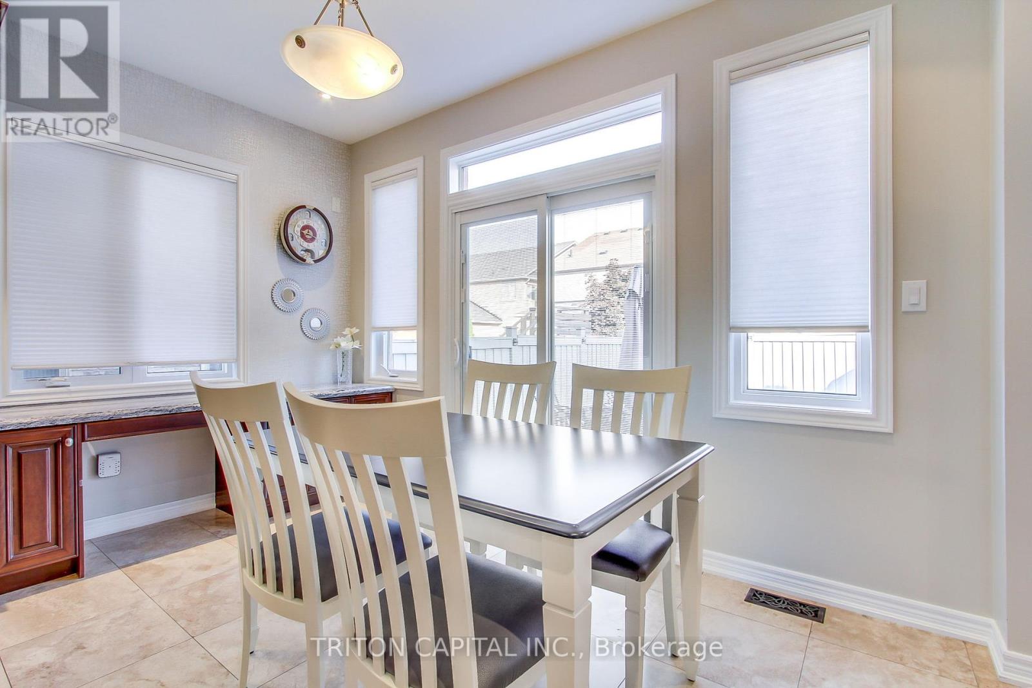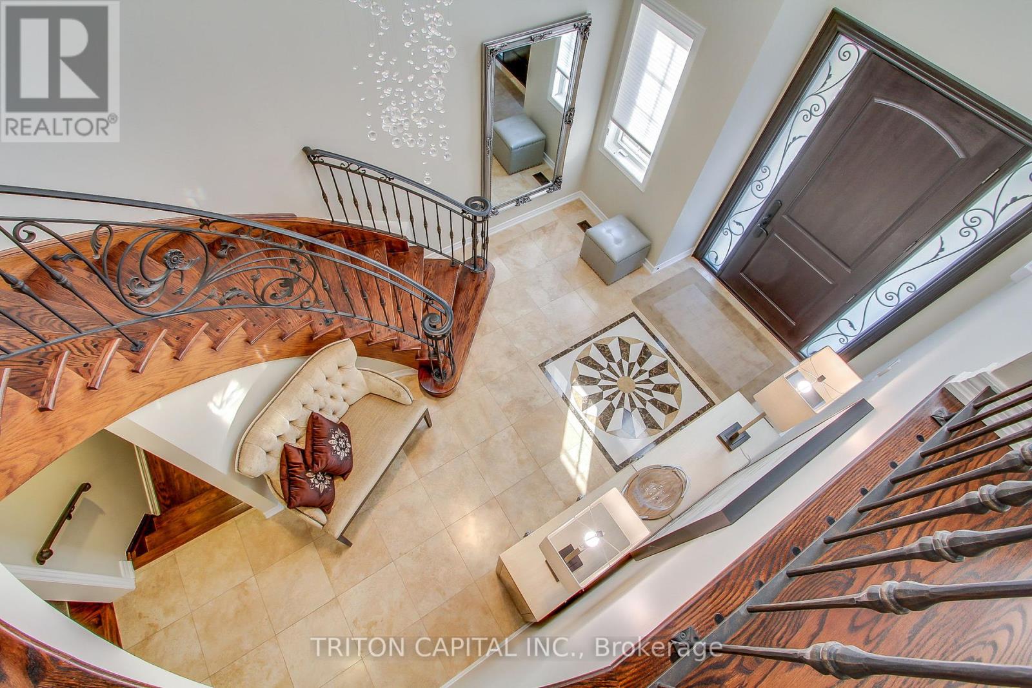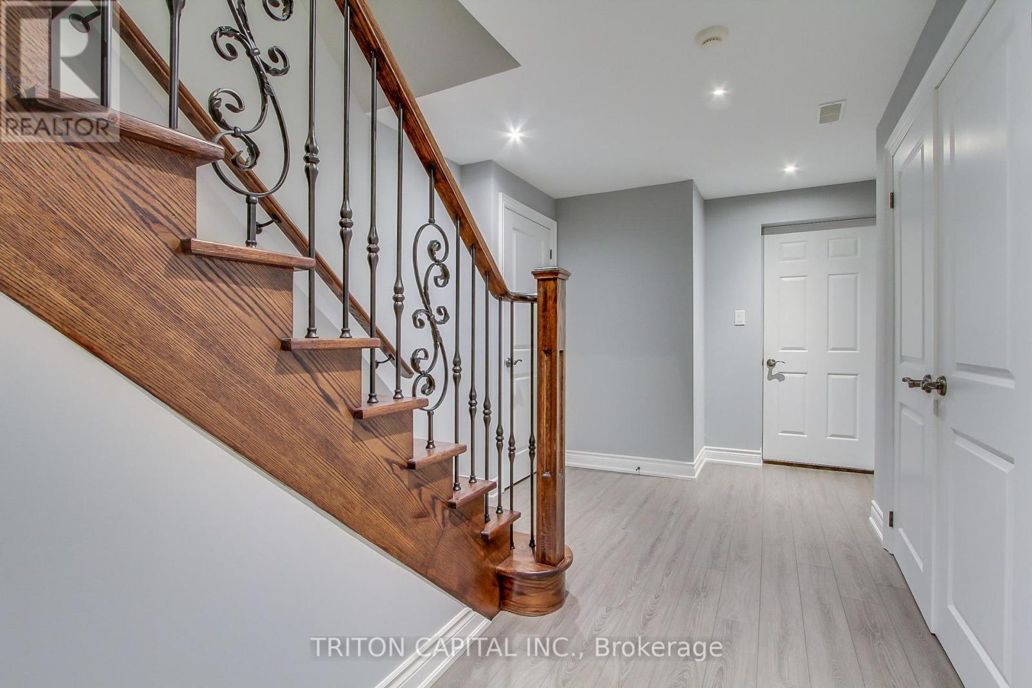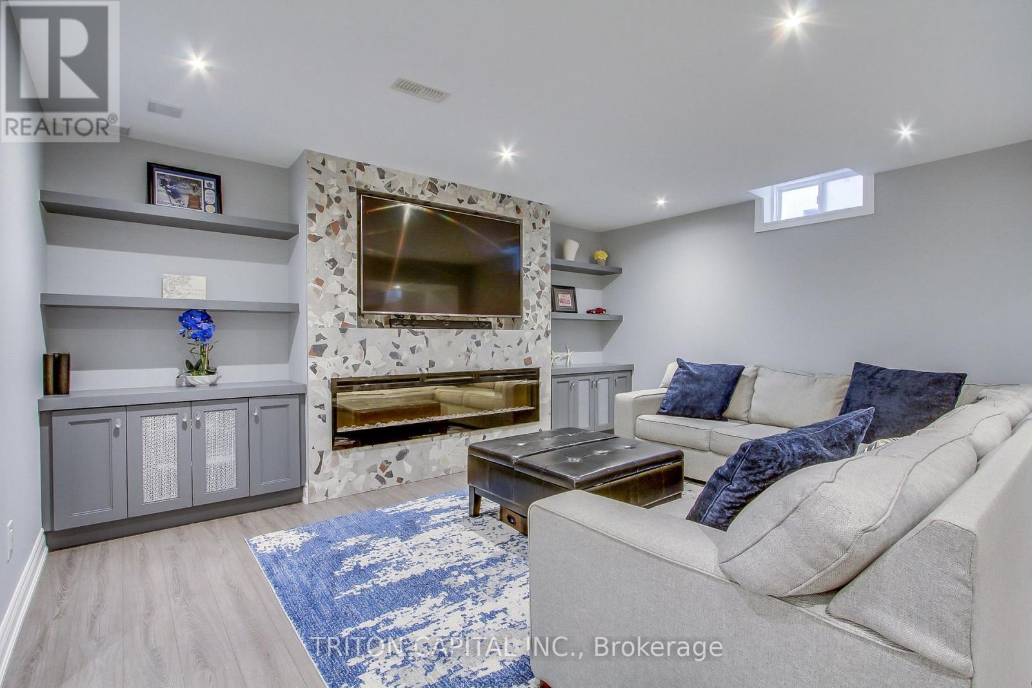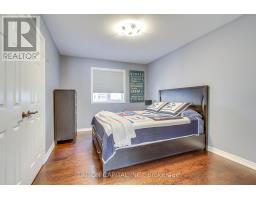150 Andrew Hill Drive Vaughan, Ontario L4H 0G6
$1,769,900
This stunning home is located in a highly sought-after desirable Vellore Village neighbourhood of Vaughan. As you step inside, you are greeted by an inviting two storey foyer that leads to the open-concept main floor, filled with natural light and boasting a seamless flow. 9' Ceiling on main floor, hardwood flooring throughout, The gourmet kitchen is a chef's dream, featuring high-end stainless steel appliances, quartz countertop, a large center island with extended cabinets, granite, backsplash and heated floors. Main floor laundry and access to the garage. The home offers separate living, dining and family room. Upstairs, you will find four generously sized bedrooms: a Primary Bedroom with luxurious Hugh Primary with 5 Pc Ensuite with heated flooring and His/Hers Walk in Closets.Professionally finished basement with Kitchen, Rec Room, bathroom and fireplace. Driveway without a sidewalk. Outdoor security cameras and lighting. Close to HWY 400, Steps to Transit, Walking Distance to Schools, Parks, Shopping and More! **** EXTRAS **** Stainless Steel Fridge, Stove, B/I Dishwasher, over the range Microwave, Washer/Dryer, Central Vacuum, AC, Garage Door Remote Opener. All Light fixtures, Window coverings, HWT(R) (id:50886)
Property Details
| MLS® Number | N9768045 |
| Property Type | Single Family |
| Community Name | Vellore Village |
| ParkingSpaceTotal | 6 |
Building
| BathroomTotal | 5 |
| BedroomsAboveGround | 4 |
| BedroomsTotal | 4 |
| Appliances | Central Vacuum |
| BasementDevelopment | Finished |
| BasementType | N/a (finished) |
| ConstructionStyleAttachment | Detached |
| CoolingType | Central Air Conditioning |
| ExteriorFinish | Brick, Stone |
| FireplacePresent | Yes |
| FlooringType | Stone, Ceramic, Hardwood, Vinyl, Porcelain Tile |
| FoundationType | Concrete |
| HalfBathTotal | 2 |
| HeatingFuel | Natural Gas |
| HeatingType | Forced Air |
| StoriesTotal | 2 |
| Type | House |
| UtilityWater | Municipal Water |
Parking
| Garage |
Land
| Acreage | No |
| Sewer | Sanitary Sewer |
| SizeDepth | 104 Ft ,11 In |
| SizeFrontage | 40 Ft |
| SizeIrregular | 40.03 X 104.99 Ft |
| SizeTotalText | 40.03 X 104.99 Ft |
Rooms
| Level | Type | Length | Width | Dimensions |
|---|---|---|---|---|
| Second Level | Primary Bedroom | 5.57 m | 3.53 m | 5.57 m x 3.53 m |
| Second Level | Bedroom 2 | 3.5 m | 3.78 m | 3.5 m x 3.78 m |
| Second Level | Bedroom 3 | 4.11 m | 3.01 m | 4.11 m x 3.01 m |
| Second Level | Bedroom 4 | 3.68 m | 3.56 m | 3.68 m x 3.56 m |
| Basement | Recreational, Games Room | 4.84 m | 8.5 m | 4.84 m x 8.5 m |
| Basement | Kitchen | 4.23 m | 5.21 m | 4.23 m x 5.21 m |
| Main Level | Kitchen | 4.17 m | 3.78 m | 4.17 m x 3.78 m |
| Main Level | Eating Area | 4.17 m | 1.86 m | 4.17 m x 1.86 m |
| Main Level | Living Room | 4.9 m | 4.39 m | 4.9 m x 4.39 m |
| Main Level | Dining Room | 4.54 m | 4.42 m | 4.54 m x 4.42 m |
Interested?
Contact us for more information
Jerry Celenza
Broker of Record
10473 Islington Ave #204
Kleinburg, Ontario L0J 1C0
Tania Talebi
Salesperson
10473 Islington Ave #204
Kleinburg, Ontario L0J 1C0











