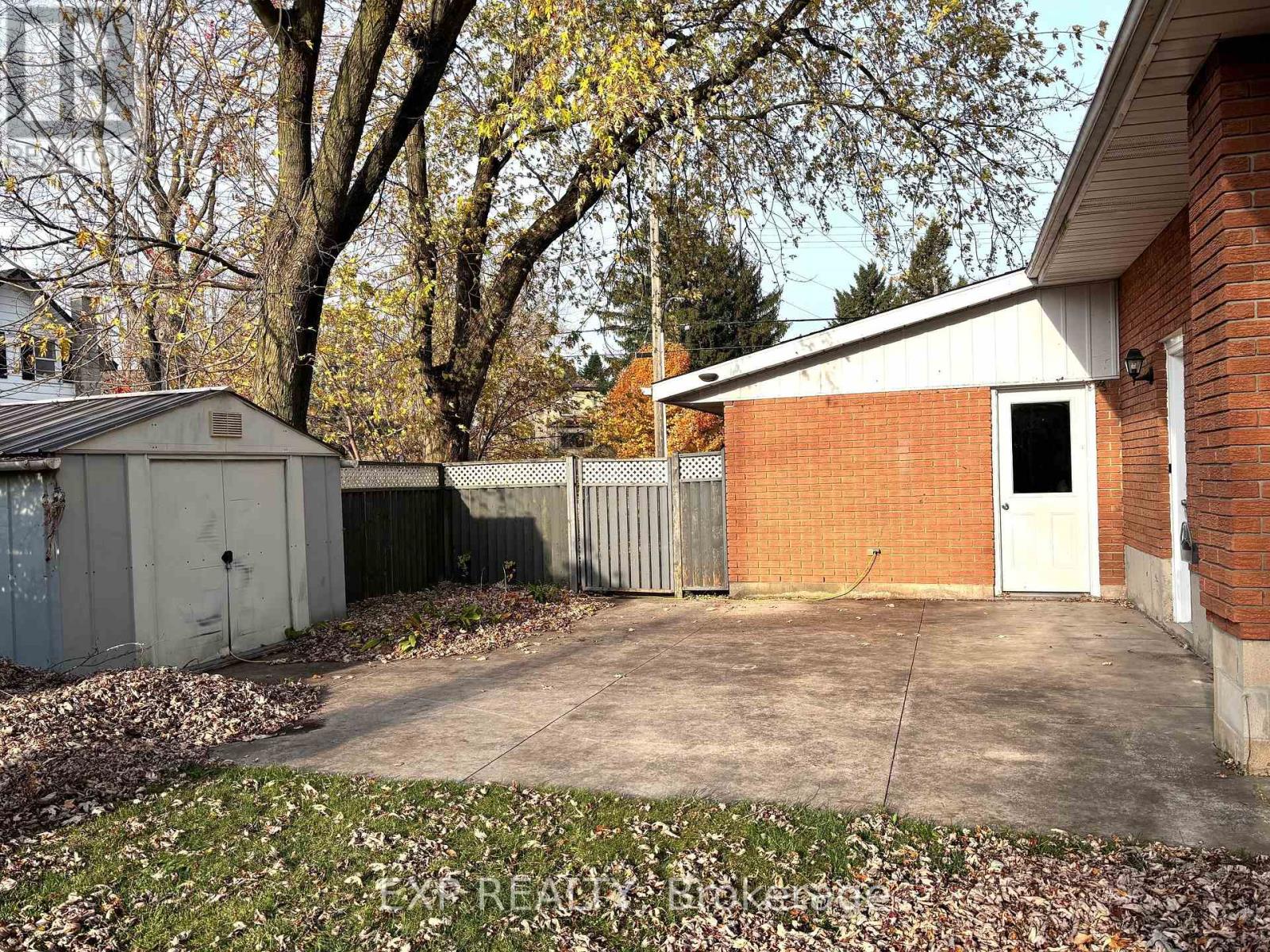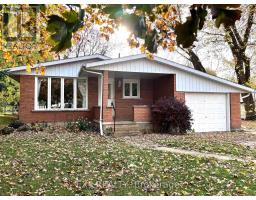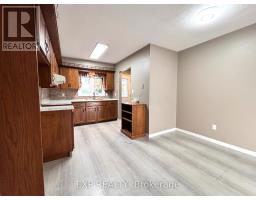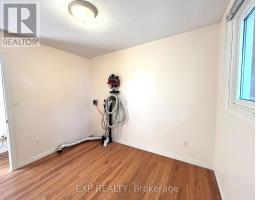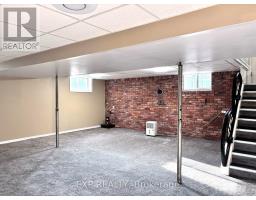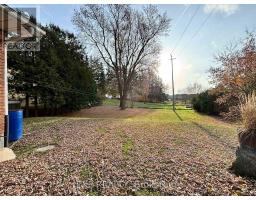57 Mcgivern Street W Brockton, Ontario N0G 2V0
$449,900
Welcome to Walkerton! This well-maintained brick bungalow is clean, comfortable, and ready for you. Ideal for a first-time homebuyer, families and investors; this house has everything to offer. Perfectly located in a central location, being close to everything you could need; Hospital, Community Pool & Parks, Schools, Grocery Stores, Downtown Shopping, Community Centre and the Saugeen River. The main level of this home provides a bright eat-in kitchen, living room, 3 bedrooms & full bath. One of the bedrooms already has the setup for main level laundry, and could second as a great office for the work-from home professional. Wood flooring throughout most of the main floor, new kitchen countertops (2024) & flooring (2022). Very unique handrails to the lower level where you get brand new carpet (October 2024), in the expansive family room with a beautiful stone hearth just waiting for a gas insert to be able to enjoy family movie night in comfort. The carpeted spare room on the lower level would be perfect for a play room / den / craft room or more. So many options in this home. A two piece bath is located in the lower level utility room for added comfort & simplicity. The attached garage provides one covered parking space, with 4 additional spaces in the wide driveway. The front covered porch is perfect for enjoying your early morning coffee in the fresh air, and the back patio & large yard provides endless options for your imagination. This property is perfect for anyone, and just waiting for you to call it home. (id:50886)
Property Details
| MLS® Number | X9770045 |
| Property Type | Single Family |
| AmenitiesNearBy | Hospital, Park, Place Of Worship, Schools, Public Transit |
| CommunityFeatures | Community Centre |
| EquipmentType | Water Heater |
| Features | Sump Pump |
| ParkingSpaceTotal | 5 |
| RentalEquipmentType | Water Heater |
| Structure | Porch, Shed |
Building
| BathroomTotal | 2 |
| BedroomsAboveGround | 3 |
| BedroomsTotal | 3 |
| Appliances | Garage Door Opener Remote(s), Central Vacuum, Water Softener, Dryer, Storage Shed, Washer |
| ArchitecturalStyle | Bungalow |
| BasementDevelopment | Partially Finished |
| BasementType | N/a (partially Finished) |
| ConstructionStyleAttachment | Detached |
| CoolingType | Central Air Conditioning |
| ExteriorFinish | Brick, Vinyl Siding |
| FoundationType | Concrete |
| HalfBathTotal | 1 |
| HeatingFuel | Natural Gas |
| HeatingType | Forced Air |
| StoriesTotal | 1 |
| Type | House |
| UtilityWater | Municipal Water |
Parking
| Attached Garage |
Land
| Acreage | No |
| LandAmenities | Hospital, Park, Place Of Worship, Schools, Public Transit |
| Sewer | Sanitary Sewer |
| SizeDepth | 165 Ft |
| SizeFrontage | 49 Ft ,6 In |
| SizeIrregular | 49.5 X 165 Ft |
| SizeTotalText | 49.5 X 165 Ft|under 1/2 Acre |
| ZoningDescription | R1 |
Rooms
| Level | Type | Length | Width | Dimensions |
|---|---|---|---|---|
| Lower Level | Utility Room | 4.64 m | 3.35 m | 4.64 m x 3.35 m |
| Lower Level | Den | 4.72 m | 3.4 m | 4.72 m x 3.4 m |
| Main Level | Living Room | 5.4 m | 3.5 m | 5.4 m x 3.5 m |
| Main Level | Kitchen | 3.5 m | 5.4 m | 3.5 m x 5.4 m |
| Main Level | Bedroom | 3.09 m | 2.76 m | 3.09 m x 2.76 m |
| Main Level | Primary Bedroom | 3.23 m | 3.58 m | 3.23 m x 3.58 m |
| Main Level | Bedroom 3 | 3.07 m | 3.09 m | 3.07 m x 3.09 m |
| Main Level | Bathroom | 1.82 m | 2.91 m | 1.82 m x 2.91 m |
Utilities
| Cable | Installed |
| Electricity Connected | Connected |
| DSL* | Available |
| Natural Gas Available | Available |
| Telephone | Nearby |
| Sewer | Installed |
https://www.realtor.ca/real-estate/27599313/57-mcgivern-street-w-brockton
Interested?
Contact us for more information
Michael Garland
Salesperson
4711 Yonge St 10/flr Ste B
Toronto, Ontario M2N 6K8






















