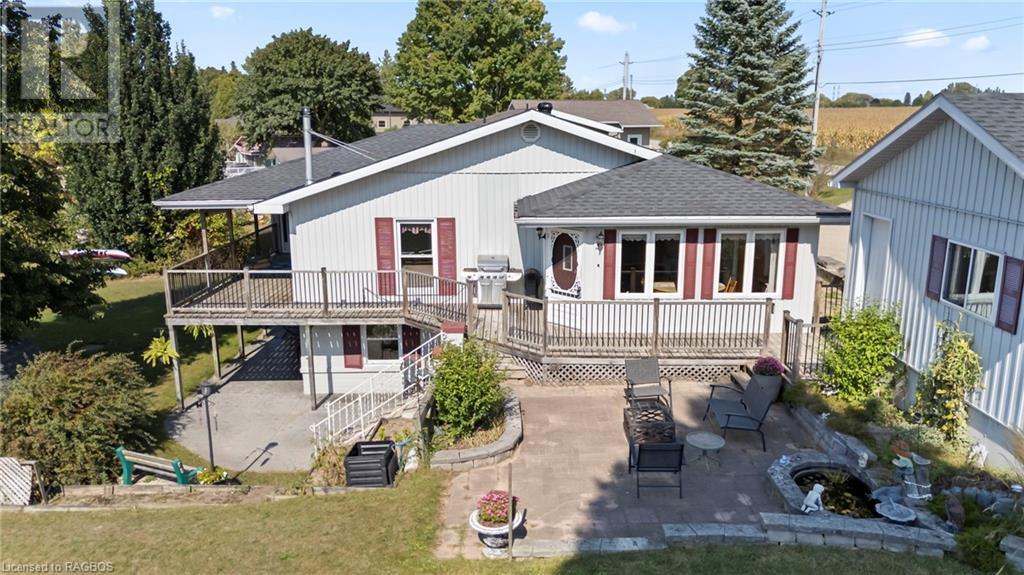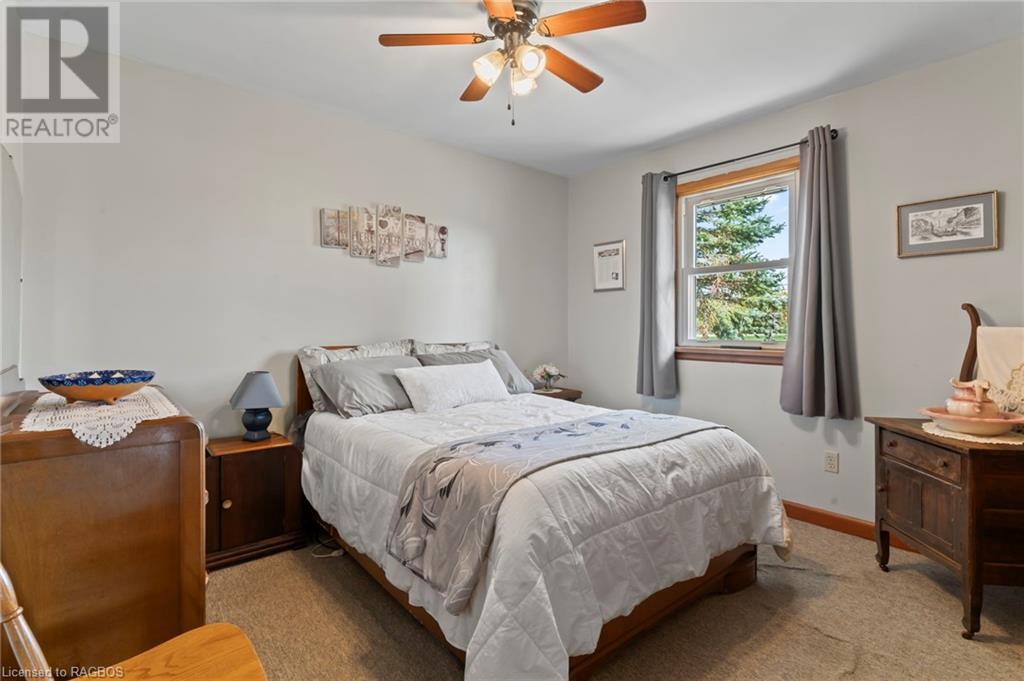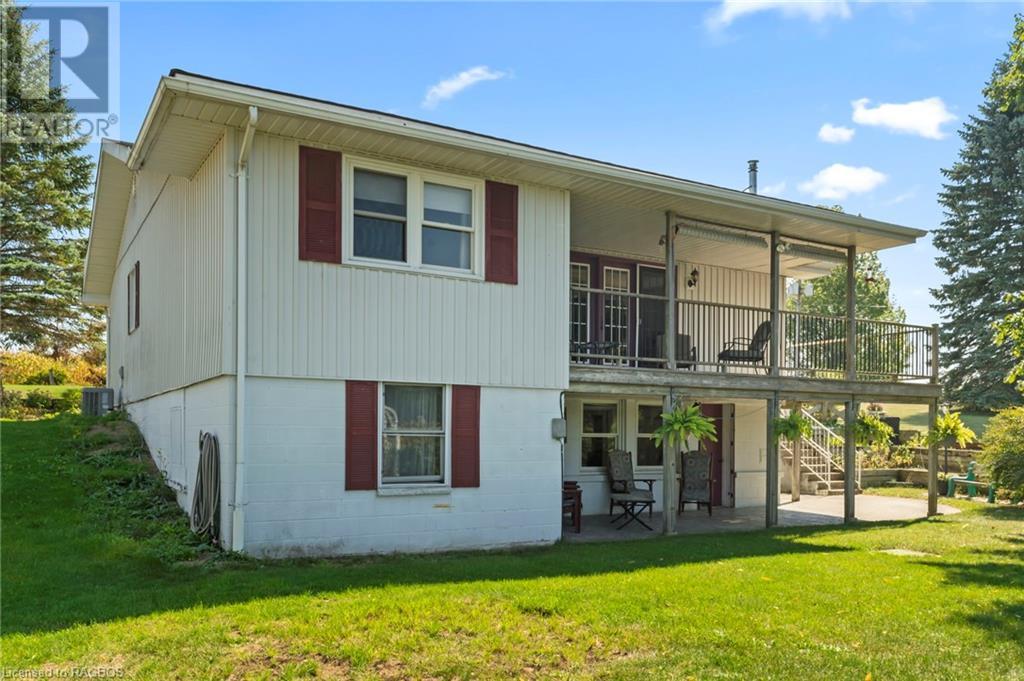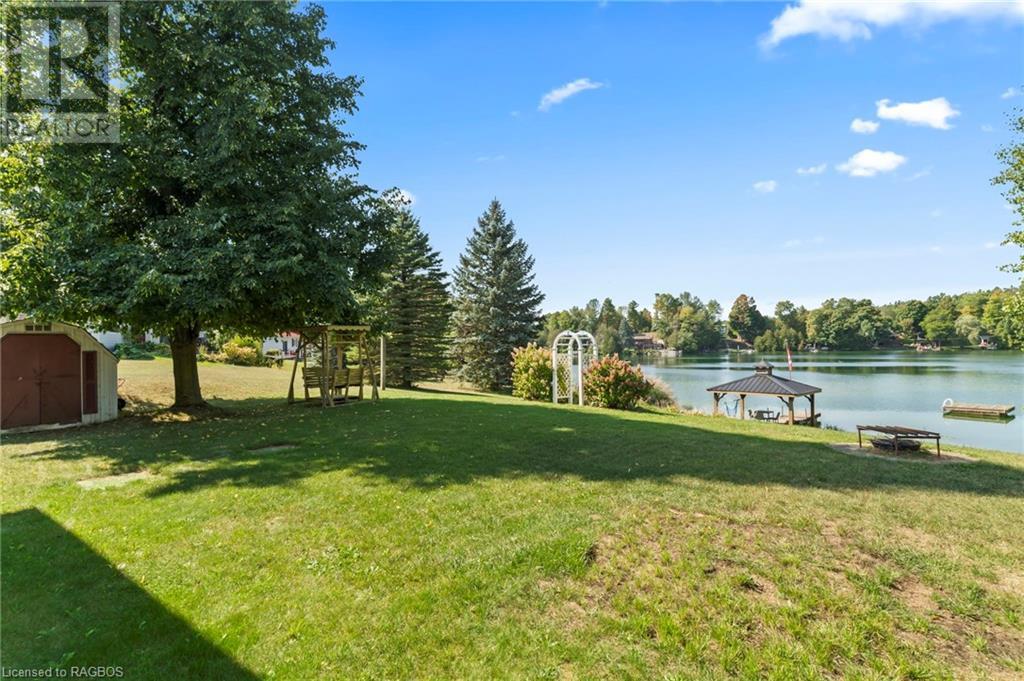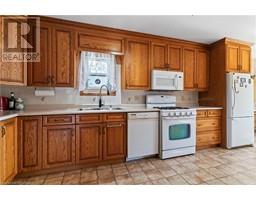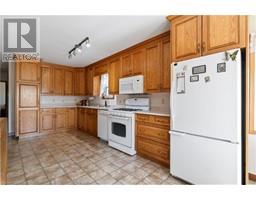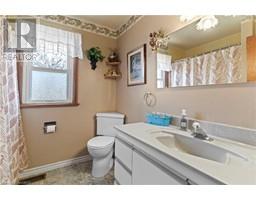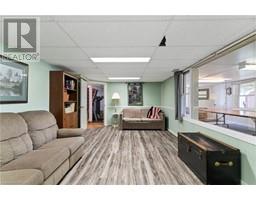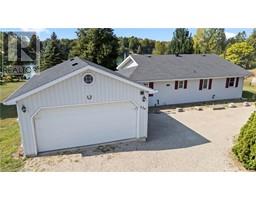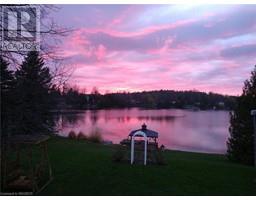834 Marl Lake Road 8 Brockton, Ontario N4N 3B9
$799,900
Picturesque Waterfront Home. This spectacular waterfront home is situated on a lovely lot with an exceptional view of Marl Lake. The mainfloor features include entertainment sized greatroom for all your friends & family to enjoy with gas fireplace & patio doors leading to covered deck, primary bedroom with ensuite, walk-in closet & doors leading to covered deck - just the perfect peaceful spot to enjoy your morning coffee, 2 additional bedrooms share a bathroom, large eat-in kitchen with ample cupboard space & appliances included. The lower level features another bathroom, rec. room, craft room, laundry room, games room with walkout to the lake. The countless outdoor features include wraparound deck, gazebo by the water, deck & dock, patio area to enjoy a fire, detached garage and ample parking space for all of your visitors. This a truly a home where people want to visit and never want to leave. When you book a showing, you will see!! (id:50886)
Property Details
| MLS® Number | 40647404 |
| Property Type | Single Family |
| AmenitiesNearBy | Airport, Hospital, Schools, Shopping |
| CommunicationType | High Speed Internet |
| CommunityFeatures | Quiet Area, Community Centre, School Bus |
| EquipmentType | None |
| Features | Crushed Stone Driveway, Country Residential, Gazebo |
| ParkingSpaceTotal | 5 |
| RentalEquipmentType | None |
| Structure | Workshop, Shed |
| ViewType | Lake View |
| WaterFrontType | Waterfront |
Building
| BathroomTotal | 3 |
| BedroomsAboveGround | 3 |
| BedroomsTotal | 3 |
| Appliances | Central Vacuum, Dishwasher, Dryer, Microwave, Refrigerator, Stove, Water Softener, Washer, Window Coverings |
| ArchitecturalStyle | Bungalow |
| BasementDevelopment | Finished |
| BasementType | Full (finished) |
| ConstructionMaterial | Wood Frame |
| ConstructionStyleAttachment | Detached |
| CoolingType | Central Air Conditioning |
| ExteriorFinish | Vinyl Siding, Wood |
| FireProtection | Smoke Detectors |
| Fixture | Ceiling Fans |
| FoundationType | Block |
| HalfBathTotal | 1 |
| HeatingFuel | Natural Gas |
| HeatingType | Baseboard Heaters, Forced Air |
| StoriesTotal | 1 |
| SizeInterior | 2200 Sqft |
| Type | House |
| UtilityWater | Drilled Well |
Parking
| Detached Garage |
Land
| AccessType | Road Access, Highway Access |
| Acreage | No |
| LandAmenities | Airport, Hospital, Schools, Shopping |
| Sewer | Septic System |
| SizeDepth | 196 Ft |
| SizeFrontage | 56 Ft |
| SizeTotalText | Under 1/2 Acre |
| SurfaceWater | Lake |
| ZoningDescription | Lr |
Rooms
| Level | Type | Length | Width | Dimensions |
|---|---|---|---|---|
| Basement | Storage | Measurements not available | ||
| Basement | Games Room | 27'7'' x 11'5'' | ||
| Basement | Den | 11'2'' x 15'2'' | ||
| Basement | Recreation Room | 19'7'' x 11'1'' | ||
| Basement | Laundry Room | Measurements not available | ||
| Basement | Utility Room | 19'9'' x 10'5'' | ||
| Lower Level | 2pc Bathroom | Measurements not available | ||
| Main Level | Bedroom | 10'2'' x 11'2'' | ||
| Main Level | 4pc Bathroom | 23' | ||
| Main Level | Bedroom | 13'11'' x 8'2'' | ||
| Main Level | 3pc Bathroom | Measurements not available | ||
| Main Level | Primary Bedroom | 16'10'' x 13'11'' | ||
| Main Level | Great Room | 20'10'' x 13'5'' | ||
| Main Level | Dining Room | 20'10'' x 9'11'' | ||
| Main Level | Dinette | 15'9'' x 7'10'' | ||
| Main Level | Kitchen | 14'10'' x 11'2'' |
Utilities
| Cable | Available |
| Electricity | Available |
| Natural Gas | Available |
| Telephone | Available |
https://www.realtor.ca/real-estate/27434400/834-marl-lake-road-8-brockton
Interested?
Contact us for more information
Stephanie Hocking
Broker
425 10th Street, Unit 6
Hanover, Ontario N4N 1P8




