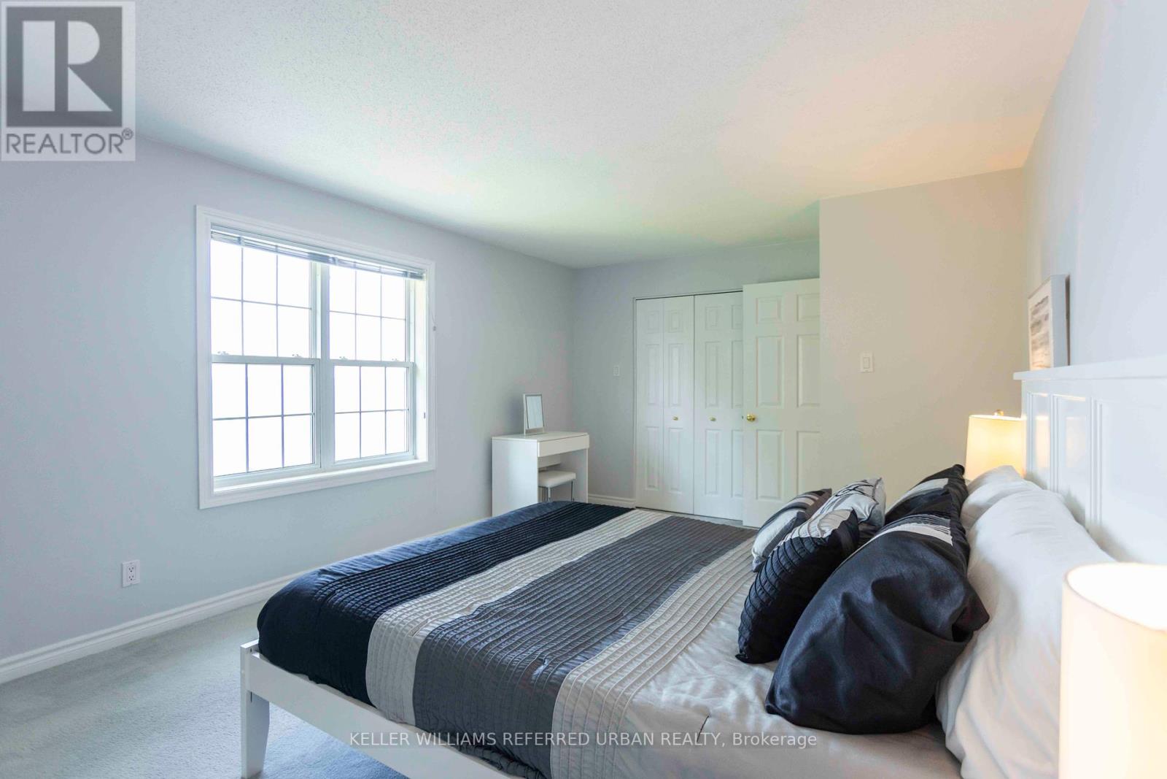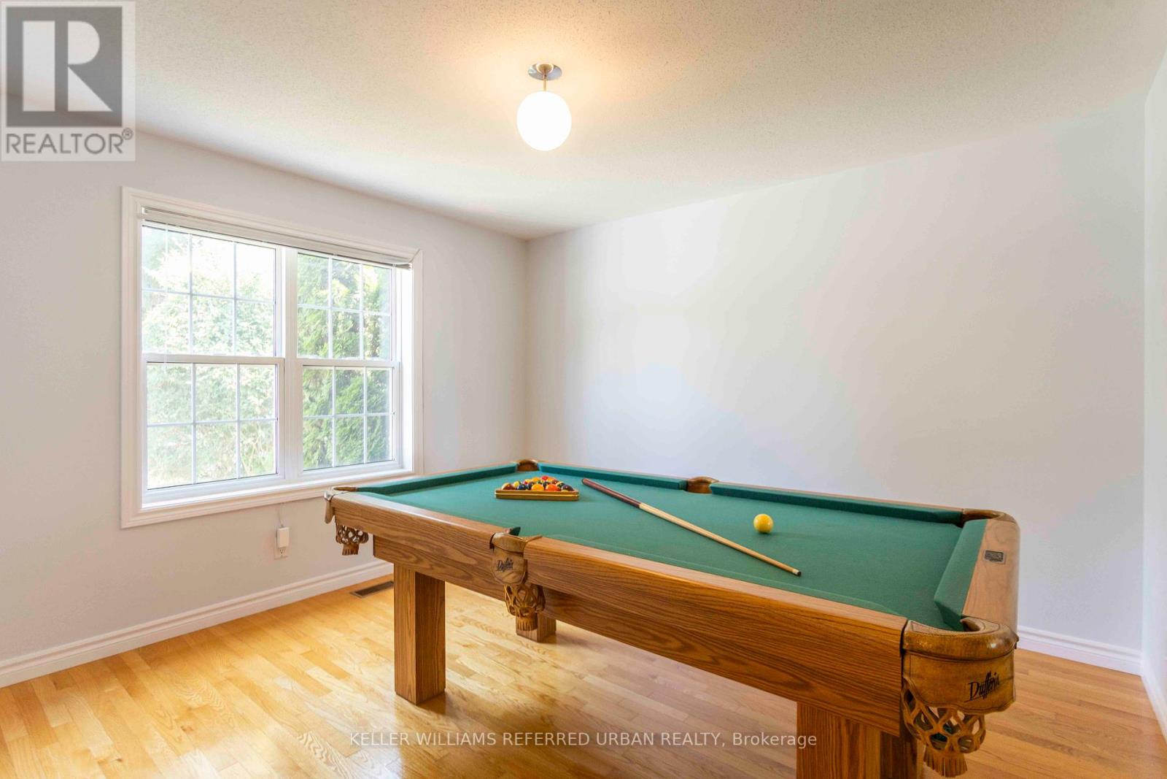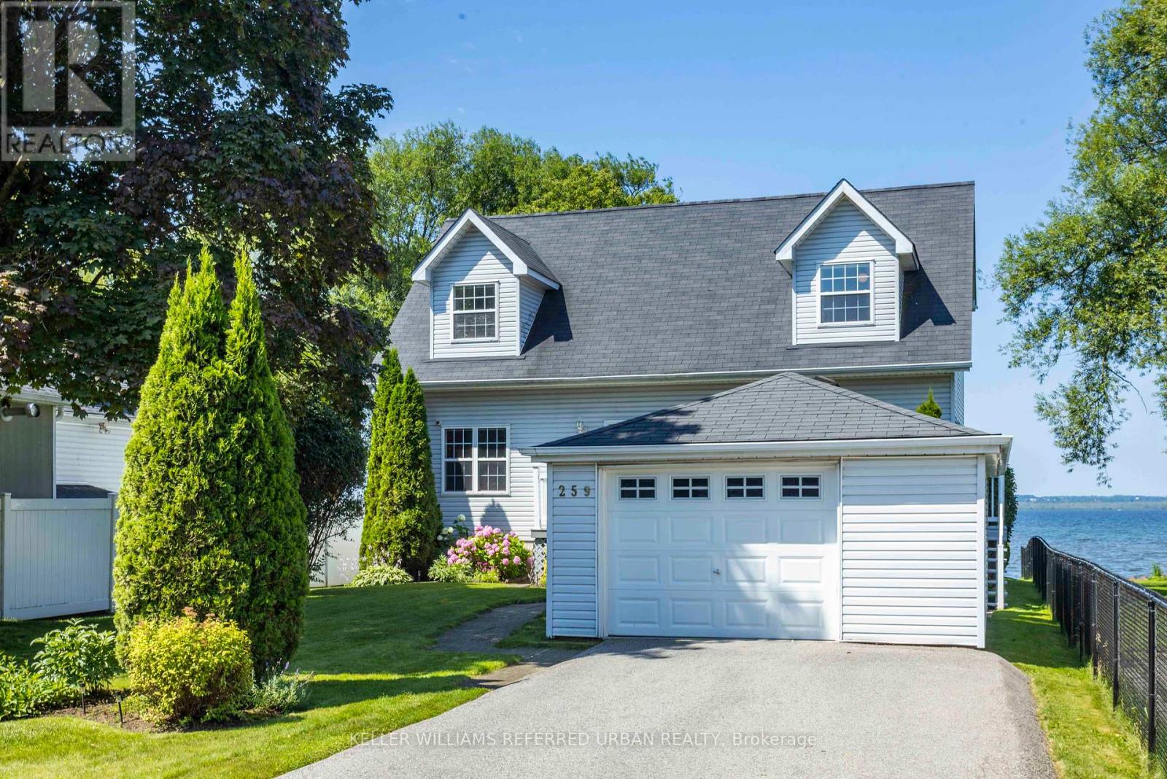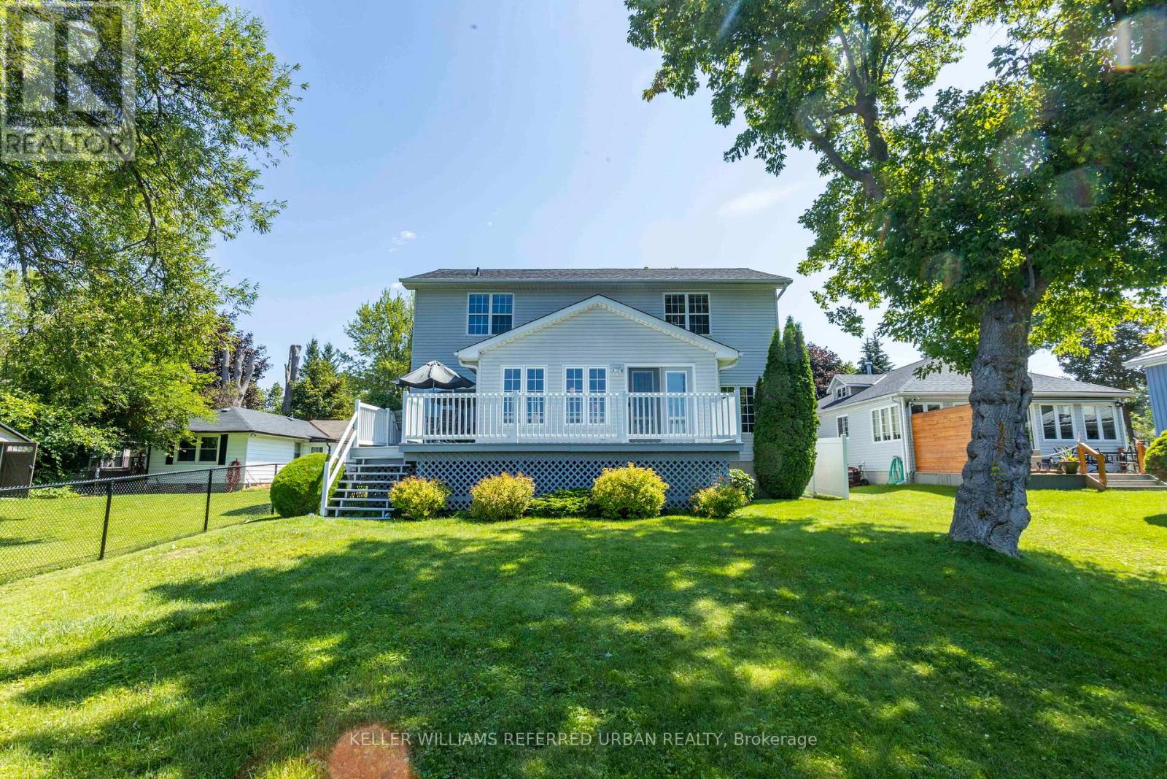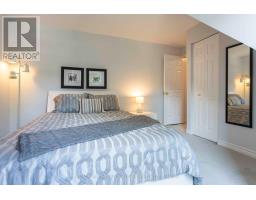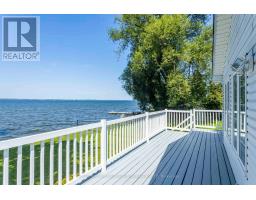259 Pleasant Boulevard Georgina, Ontario L4P 2S7
$1,949,000
Prepare to be Amazed by Breathtaking Year-Round Sunsets from the Back-Deck of this Custom-built Lakefront, 3 Bedroom, 1.5 Bathroom Home! Big, Bright Living/Dining-room with Water Views and a Walk-Out to the Back Deck! Updated Kitchen (2018) with Stainless Steel Appliances, Quartz Counters and a Walk-out to the Back Deck. Main Floor Family Room with Hardwood Floors and a Gas Fireplace. Games room big enough for a Pool Table. Upstairs there is a King-Sized Primary Bedroom with a Walk-in Closet and Views of the Lake, Sizeable 2nd and 3rd Bedrooms and an updated 4 Piece Bath. Outside you will find ample parking and a detached garage. Swim right off the Direct Lake access from the backyard. Walking Distance to Public Boat Launch Park and Marina. Great for boaters & fishers alike. Minutes to Great Schools, Shopping and the 404. Only an Hour from Toronto. A perfect mix of City and County living. Everything you need to Fall in Love! **** EXTRAS **** Roof (approx 6 years) Appliances (2018), Bathroom Updated (2017) 200amp Panel, Hot Water Heater (2018) (id:50886)
Property Details
| MLS® Number | N9356330 |
| Property Type | Single Family |
| Community Name | Keswick South |
| AmenitiesNearBy | Marina, Schools |
| ParkingSpaceTotal | 5 |
| ViewType | View, Direct Water View |
| WaterFrontType | Waterfront |
Building
| BathroomTotal | 2 |
| BedroomsAboveGround | 3 |
| BedroomsTotal | 3 |
| Appliances | Water Heater, Dishwasher, Dryer, Refrigerator, Stove, Washer, Window Coverings |
| BasementType | Crawl Space |
| ConstructionStyleAttachment | Detached |
| CoolingType | Central Air Conditioning |
| ExteriorFinish | Vinyl Siding |
| FireplacePresent | Yes |
| FlooringType | Carpeted, Hardwood |
| FoundationType | Block |
| HalfBathTotal | 1 |
| HeatingFuel | Natural Gas |
| HeatingType | Forced Air |
| StoriesTotal | 2 |
| SizeInterior | 1999.983 - 2499.9795 Sqft |
| Type | House |
| UtilityWater | Municipal Water |
Parking
| Detached Garage |
Land
| AccessType | Year-round Access |
| Acreage | No |
| LandAmenities | Marina, Schools |
| Sewer | Sanitary Sewer |
| SizeDepth | 146 Ft ,1 In |
| SizeFrontage | 50 Ft |
| SizeIrregular | 50 X 146.1 Ft ; Irregular Lot Shorter On North Side |
| SizeTotalText | 50 X 146.1 Ft ; Irregular Lot Shorter On North Side|under 1/2 Acre |
| SurfaceWater | Lake/pond |
Rooms
| Level | Type | Length | Width | Dimensions |
|---|---|---|---|---|
| Second Level | Primary Bedroom | 3.52 m | 5.47 m | 3.52 m x 5.47 m |
| Second Level | Bedroom 2 | 3.59 m | 3.68 m | 3.59 m x 3.68 m |
| Second Level | Bedroom 3 | 2.56 m | 4.53 m | 2.56 m x 4.53 m |
| Main Level | Living Room | 5.8 m | 3.11 m | 5.8 m x 3.11 m |
| Main Level | Dining Room | 4.19 m | 3.58 m | 4.19 m x 3.58 m |
| Main Level | Kitchen | 5.18 m | 2.63 m | 5.18 m x 2.63 m |
| Main Level | Family Room | 4.19 m | 3.83 m | 4.19 m x 3.83 m |
| Main Level | Games Room | 3.25 m | 3.89 m | 3.25 m x 3.89 m |
| Main Level | Laundry Room | 3.83 m | 2.05 m | 3.83 m x 2.05 m |
Interested?
Contact us for more information
Carol Evans
Salesperson
156 Duncan Mill Rd Unit 1
Toronto, Ontario M3B 3N2




